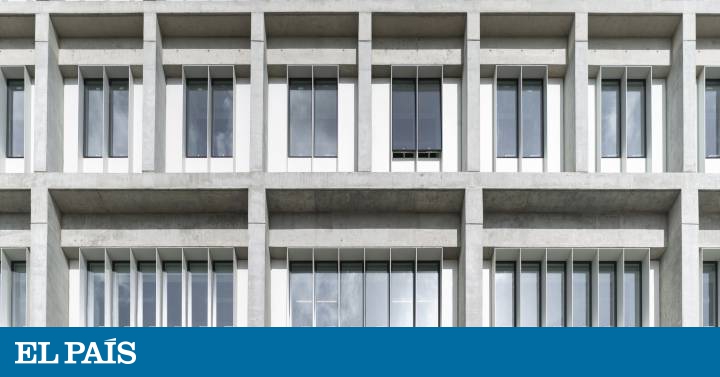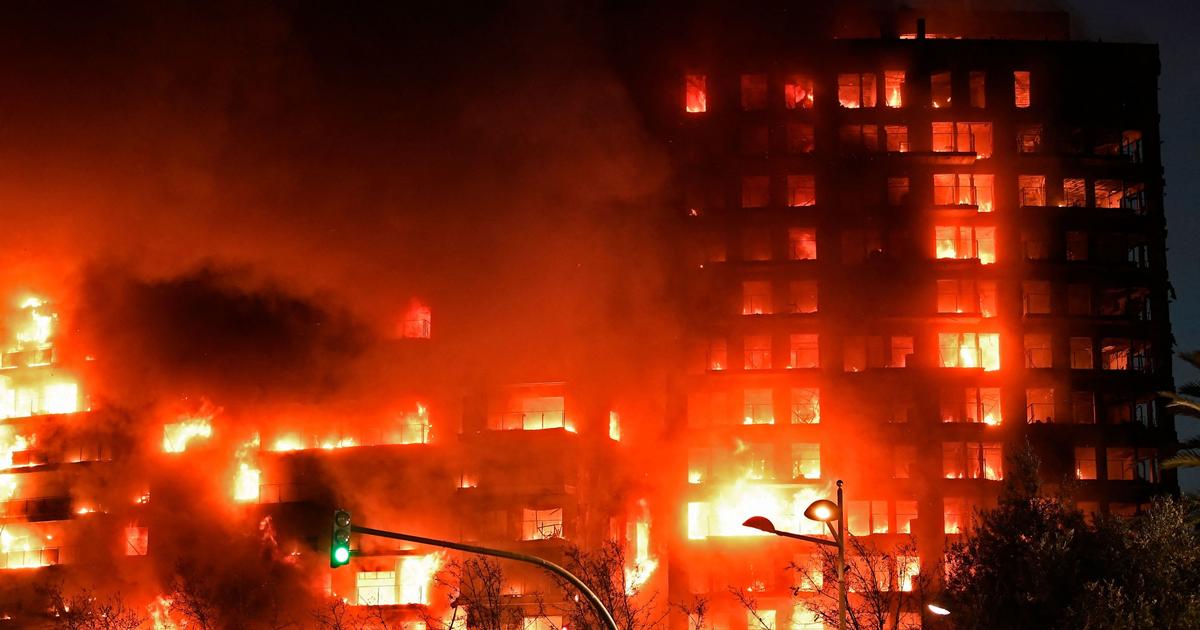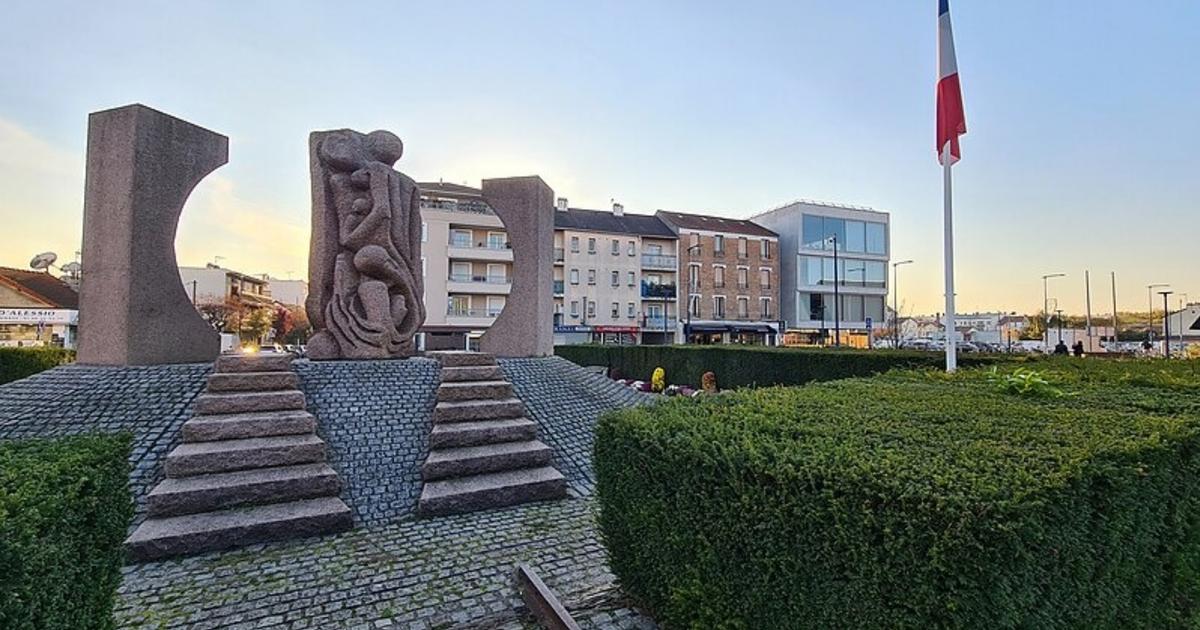In the Buenos Aires neighborhood of River, the façade of the Sáenz Valiente mixed-use building - on the Alcorta campus of the Torcuato di Tella University - turns logic around: it is lighter on the ground than it is in the sky.
Like a tree, it grows in complexity and branches out.
However, it maintains the ethereal roots.
How is it possible?
The bet of Josep Ferrando and his team has to do with the double objective of constructing both a building and a part of the city.
Thus, the ground floor of the building is topped by a portico -in line with the columns of the rest of the floors-, which delays the metal closure and the glass of the access façade.
This spatial assignment is thus to relate the new property with the shops and uses of the university district.
enlarge photo Aerial view of the new classroom for the Universidad Torcuato di Tella, in Buenos Aires.
Federico Cairoli
In contrast to the permeability of the ground floor, in the rest of the building, the grid of concrete modules builds rhythms and sequences with columns and corbels that give off an austere, mathematical and arboreal expressiveness at the same time.
Thus, although the columns branch out from the trunk of the ground floor, it is mathematical logic - something common in Ferrando's way of designing - that ends up drawing the expression of the façade.
For this reason, if the columns are 15.60 meters apart in the lower part of the building, they are only 5.20 meters apart in the middle part and only half - 2.60 meters - when they reach the crown of the building.
Despite this density, the free classroom on the roof lightens the volume although, tucked behind a concrete grid, it seems to deny that lightness.
enlarge photo Exterior of the new classroom for the Torcuato di Tella University, in Buenos Aires.
Federico Cairoli
Mathematics also organizes the order and the distance between the solar protection slats that divide without breaking that facade.
And also, even, the percentage of materials that, only in the interior, makes wood and metal coexist.
The first, to humanize the classrooms and take care of their acoustics.
The second, to lighten the presence of the stairs and facilitate their construction by suspending it.
Mathematics, ramifications, density, modularity, prefabrication, strategy and a dialogue of fills and voids, the grid that builds the identity of this new building - won by restricted competition - turns it, from its birth, into a classic property.
This timeless aspect is held in a highly calculated mathematical order capable of sustaining a visual game of those that intrigue Ferrando so much: the light can be robust and the orderly, organic.









