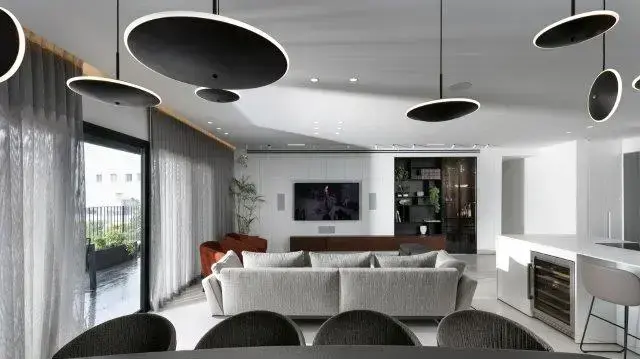Home and design
exterior design
Perfect combination: updated urbanity inside, views of the fields outside
After their children left home, the couple decided to buy themselves a spacious penthouse whose design cries out for an urban and updated elegance but whose windows offer a soothing view of agricultural fields.
And this combination is just perfect
Tags
exterior design
penthouse
Walla!
Home and design
Thursday, 08 April 2021, 07:30 Updated: 07:32
Share on Facebook
Share on WhatsApp
Share on general
Share on general
Share on Twitter
Share on Email
0 comments
Elegant interior space (Photo: Elad Gonen)
Project:
Rooftop Apartment Tel Mond
area:
140 sqm + 35 sqm terrace
tenants:
a pair of children flew the nest
Interior:
Inbal Berkowitz
flooring, cladding and Sanitary
Aloni
house is located in Tel Mond, on the top floor of a 3-year-old boutique building Floors, inhabited by a couple of parents whose children have already left home, but who themselves are not yet retired.
After purchasing the apartment, the couple was looking for someone who could create an updated space for them that would be adapted exactly to their new needs, and for the benefit of this process, the services of designer Inbal Berkovich were hired.
More on Walla!
The modern village: A private house in Shoham underwent a facelift
To the full article
Balcony with a rural view (Photo: Elad Gonen)
"I joined the process even before the apartment was built, so I could design it according to the tenants' needs - to have a large, comfortable and pampering central space, containing a kitchen, living room and dining area, while providing solutions for storing a variety of items. The power of space and it will give the right connection to everything around it. "
The design style that Berkowitz chose for the apartment is modern, clean and meticulous and yet cozy and embracing.
It combined warm and cold colors, rugs and soft curtains alongside iron, glass and porcelain granite, to achieve an end result that has the right balance.
Modern, clean, meticulous, but also cozy and embracing.
The living room space (Photo: Elad Gonen)
The engineer approved moving the structural pillar and the plan to an open and spacious public space was implemented.
The kitchen, dining area and living room (Photo: Elad Gonen)
However, although work on the apartment began in the construction stages, which usually simplifies matters, the road was not without its challenges.
"At the beginning of the design, there was a construction pillar that interfered with the open design we wanted for the living room. Because it is a small boutique building, we got permission from the engineer to move it, which is not at all typical of saturated construction," Berkowitz recalls.
They wanted a spacious suite with plenty of storage - and got it.
The bedroom (Photo: Elad Gonen)
The couple received the key to the apartment just before the first corona closure, which caused the schedules to change slightly - professionals could not arrive due to entering the isolation, which sometimes created a chain of delays.
But fortunately, the challenges amounted to that and the project came to fruition.
The requests that were most important to the homeowners in the design of the apartment were: a pampering central space, a large and comfortable kitchen, a designed living room and a spacious master suite that will contain plenty of storage space.
Monochromatic color palette, with an updated color shot in the armchairs.
The living room (Photo: Elad Gonen)
The colors chosen for the design plan are mostly monochromatic and range from white, gray, brown and black.
Examples of this color palette can be seen in the upholstery fabrics of the sofa and dining chairs and in the choice of curtains.
The shot of color comes from the direction of two armchairs in the living room, upholstered in a bright rusty orange hue, which is also one of the trendy colors of the past year where we have seen a lot of use of earth tones.
High cabinets in chocolate heat are contrasted in front of a white island with whitewashed marble.
The kitchen (Photo: Elad Gonen)
The kitchen was fitted with tall cabinets clad in chocolate veneer painted to a chocolate hue, the island cabinets were painted in a contrasting white color, topped with a white porcelain-like porcelain granite, through which delicate gray tendons pass.
The TV wall in the living room repeats the same materials: white wood combined with a black bookcase.
Black library in the living room (Photo: Elad Gonen)
Tiles with a concrete look.
Bathroom (Photo: Elad Gonen)
In the dining area is a table with a huge plate of black glass with a matte look, and the living room tables echo a cohesive look drawn from the connection between the dining area and the kitchen: with a brass frame and surfaces of matte glass and porcelain granite.
For the bathrooms, porcelain granite flooring was chosen in shades of gray - light gray tiles with a concrete look for the floor and walls in the master unit's bathroom, while in the guest bathroom - dark and elegant gray tiles cover the walls.
Share on Facebook
Share on WhatsApp
Share on general
Share on general
Share on Twitter
Share on Email
0 comments

