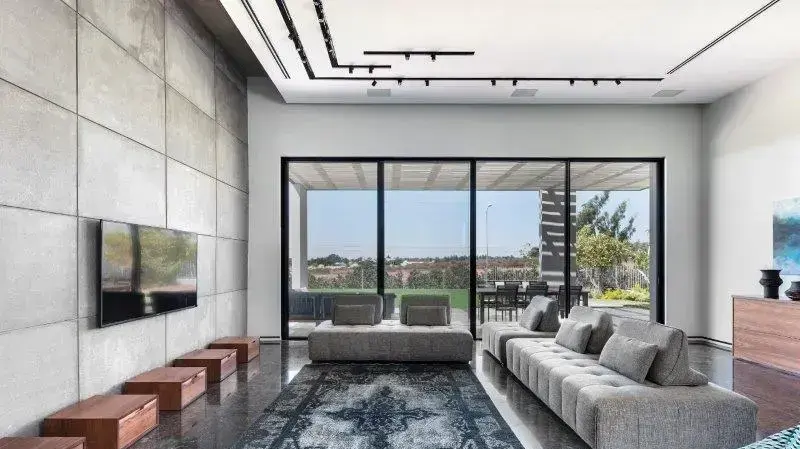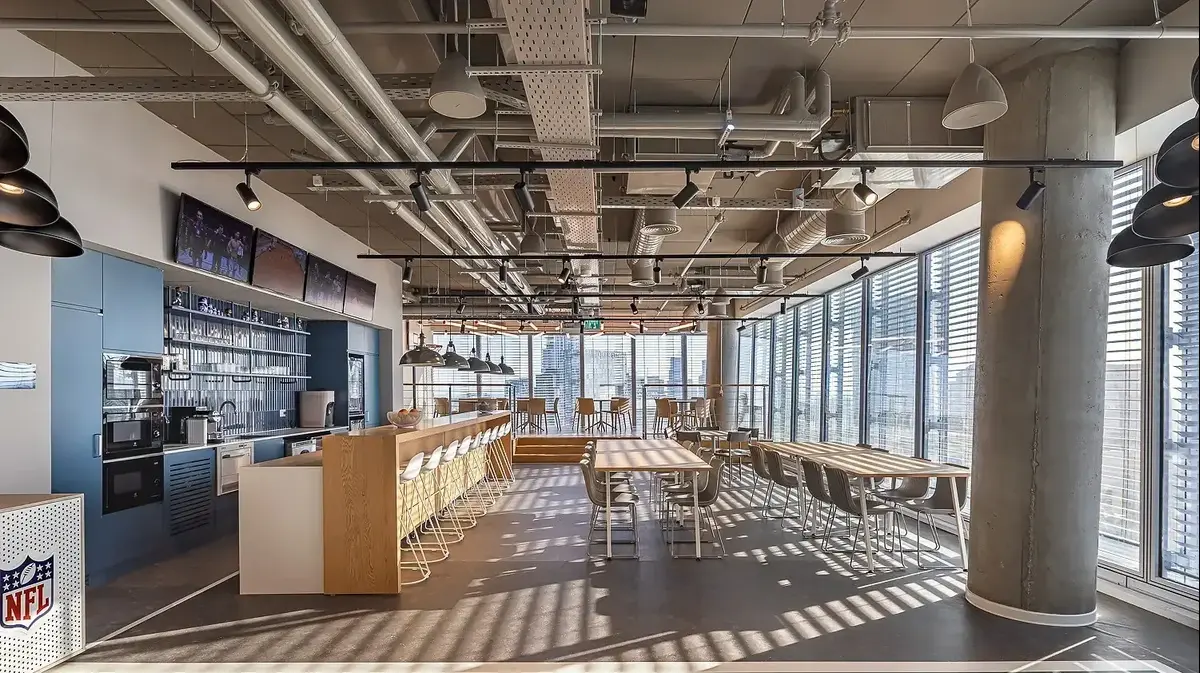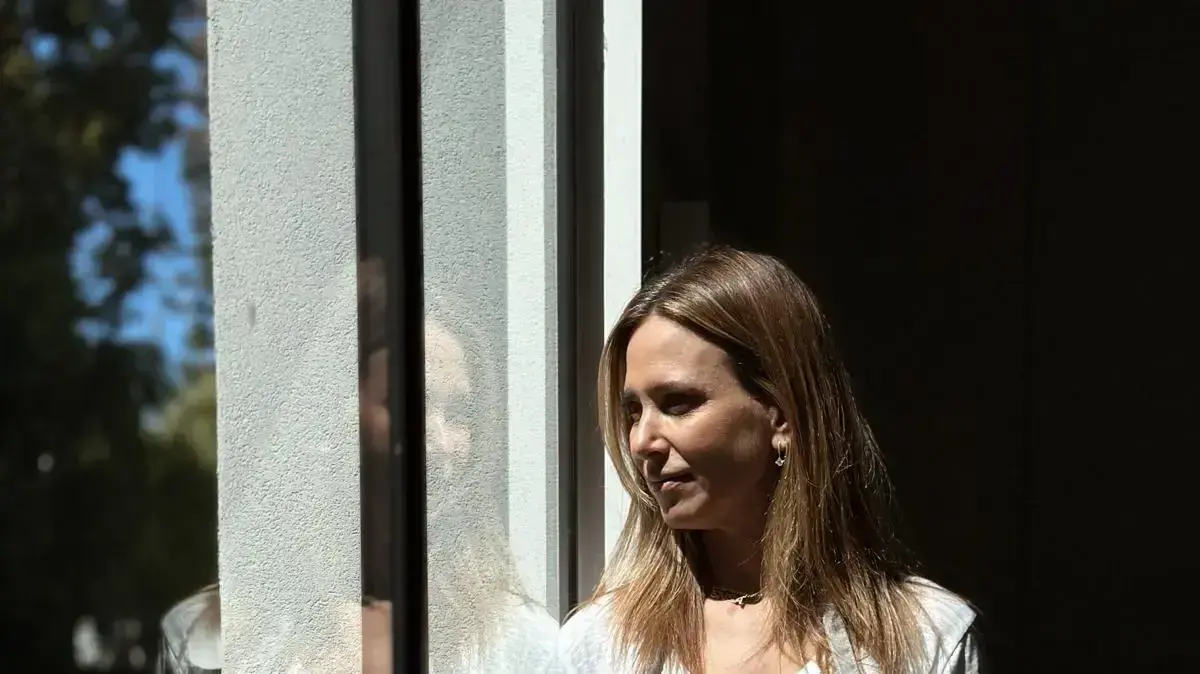Home and design
exterior design
They wanted to enjoy the insane view, so they raised the whole lot
On a huge plot of land in a pastoral moshav in the lowlands, a family home was built - the first step was to raise the area to get as much of the spectacular view as possible.
From there it was pretty clear where the direction of the design was going - look at the pictures
Tags
exterior design
Walla!
Home and design
Sunday, 11 April 2021, 00:03 Updated: 00:05
Share on Facebook
Share on WhatsApp
Share on general
Share on general
Share on Twitter
Share on Email
0 comments
210 sqm on one level, which include the public area and a private area where the bedrooms. Entrance hall, kitchen and living room (Photo: Oded Smadar)
The project:
A private house in a locality in the South
Tenants:
Couple + 3
Space:
210 sq.m. on one level, 100 sq.m. Basement
Planning and interior design:
Nitzan Horowitz
Licensing architect:
Matan Hecht
The couple, towards the end of their 30s, decided to build for them And for their three children a new home in a pastoral seat in the heart of the lowlands.
For the benefit of planning and interior design, they chose interior designer Nitzan Horowitz, who created an up-to-date, open and airy living space for them, surrounded by green landscapes and open spaces.
More on Walla!
The modern village: A private house in Shoham underwent a facelift
To the full article
Up-to-date open and airy living space, surrounded by green landscape.
The living room and the view from its windows (Photo: Oded Smadar)
The area of the plot on which the house was built is about 600 square meters and the house itself is built on one level with an area of about 210 square meters.
Prior to construction, the route of the plot was flat, but it was decided to raise it significantly so that the family members could enjoy the view outside as much as possible.
The acquaintance between Horowitz and the couple is long-standing and began when he planned their previous home in one of the nearby towns.
Because they both have an intense life routine - the couple owns a private company, one of their requests was to create a structure that requires as little maintenance as possible, one that will leave them free time with the children, friends and family.
The result is a prestigious but not ostentatious home, which strengthens the connection to the land and gives a place of respect to the landscape and the environment.
Each space enjoys at least two directions of view (Photo: Oded Smadar)
The spacious public space includes the kitchen and living room.
The private wing includes an intimate family corner, bedrooms for the three children, a shared bathroom and the master master that includes a bedroom, bathroom and storage area.
In addition, designed basement area of approximately 100 square meters with an area for children's activities and guest room.
"Planning shell and exterior carried out in collaboration with the architect of the license granting Hecht and landscape architect Shay David when what we had in mind was to create a connection best and interaction between interior and exterior, optimal exposure of The landscape in each of the spaces, "Horowitz explains." We made sure that each space enjoyed at least two directions and the idea was to route the green outside as a kind of accompanying decor for the planning and interior design. "
The dialogue between the geometric shell of the house and the vegetation begins from the access path (Photo: Oded Smadar)
From the path of access to the entrance plaza, a kind of dialogue begins between the shell and the vegetation.
The old olive trees blend in with the geometric structure and monotonous color in shades of gray.
The surrounding vegetation is not tall and still allows for the creation of privacy.
The assembly creates a clean look and synergy between the various elements.
The driveway and stairs leading to the outside foyer are paved with large marble tiles of varying sizes, which also extend to the outdoor seating area and the backyard paths.
The front door is particularly high (c. 2.80 m).
It is made of a wide wing combined with porcelain granite and designed according to the height proportions of the house designed on two levels - the public spaces rise to a height of 4 meters (after lowering for infrastructure) and in private spaces the ceiling height is 3.60 meters.
Extra wide and high wing door.
The entrance to the house (Photo: Oded Smadar)
The works of art that adorn the walls of the house were specially painted by the artist Hava Shefi.
A pair of libraries in the lobby (Photo: Oded Smadar)
A pair of libraries were placed in the entrance foyer, which is a conceptual focal point, and works of art hung above them.
They help create a symmetrical grid, create interest and bring warmth.
"Because family members love to entertain and especially in the outdoor environment, it was decided that the official dining area would be located under the built-in pergola and not inside the house, so we were able to create a fun and accessible living space and the interior space remains spacious and airy," Horowitz explains.
"On a day-to-day basis the family sits down to eat on the big island in the kitchen, which accurately meets their needs and how they conduct themselves as a family."
The dining area was placed in the outdoor entertaining area, with a deliberate intention (Photo: Oded Smadar)
The colors in the living room are monotonous in shades of gray combined with bluish touches, but the furniture made of American walnut wood adds warm and warm shades to it.
As in many spaces in the house, the living room is decorated with the works of the artist Hava Shefi, created especially for the house, in a matching color palette.
Instead of a TV cabinet, modular boxes were chosen that can be used to produce different compositions and create interest, diversity and variety when desired.
The kitchen is bright, and the island furniture is a link between it and the colors of the living room (Photo: Oded Smadar)
Routinely, family meals take place around the island (Photo: Oded Smadar)
The kitchen is bright, open to the living room and the island furniture was designed as a common element between the two spaces.
The kitchen is designed in an L-shape and the window that is fixed in it echoes the same shapes.
The facade and work surfaces contain plenty of storage space.
The island consists of a decathlon surface and furniture made of American walnut wood that continues directly into the living room space.
A bathroom with a young urban design, near the family corner - which is the heart of this house (Photo: Oded Smadar)
In the family corner, Horowitz has integrated a number of functions, including a casual viewing area and a work area.
"In many ways she is actually perceived as the house dog and there the parents and sons spend quality time together," explains the designer.
"It features a window overlooking the view and skylight that is located above the hallway axis and floods it with natural light throughout the day and also highlights the height differences in the ceiling."
The general bathroom is available to children and guests and as such is designed in an urban, young and up-to-date style.
The colors in the space match the shades of the painted tiles - blue, gray and brown which adds warmth.
Power wall made of concrete tiles and spectacular views, as in the living room.
The parents' bedroom (Photo: Oded Smadar)
Dark porcelain granite tiles with a dramatic lace print.
The parents' bathroom (Photo: Oded Smadar)
The functional division in the master unit of the parent couple is defined by the furniture. The wall cladding in front of the bed is a direct continuation of the main entrance façade and the power wall in the living room. In the hallway leading to the bathroom, two storage units above one of which are installed a two-way mirror 3 meters high with a tight iron frame in a hidden hanging, and above it a light strip that completes the symmetry of the entire item.
For the bathroom of the two, Horowitz chose dark and dominant porcelain granite tiles with a lace print that creates a luxurious and dramatic atmosphere. The bathroom cabinet is made of American walnut, topped with a rusty-looking decton surface and a pair of sinks made of concrete - for him and her.
Share on Facebook
Share on WhatsApp
Share on general
Share on general
Share on Twitter
Share on Email
0 comments









