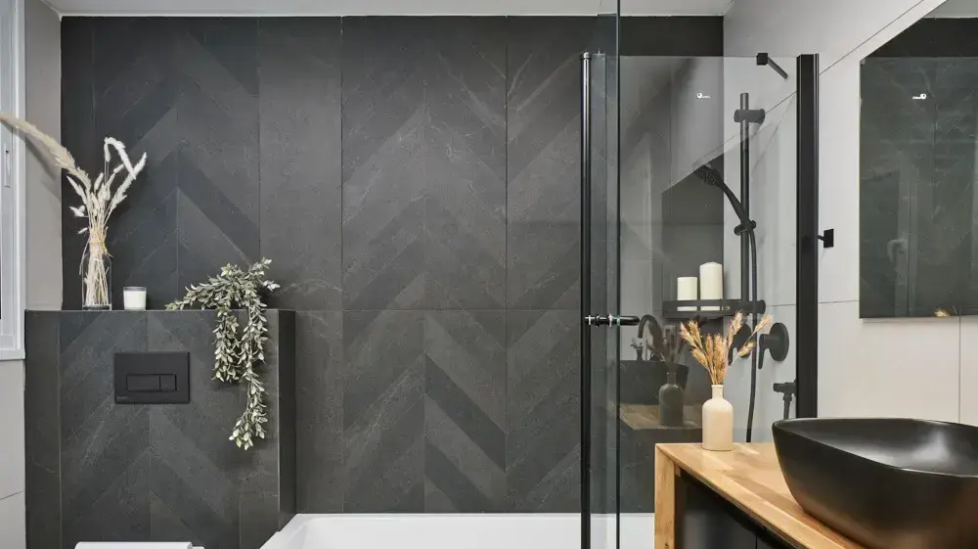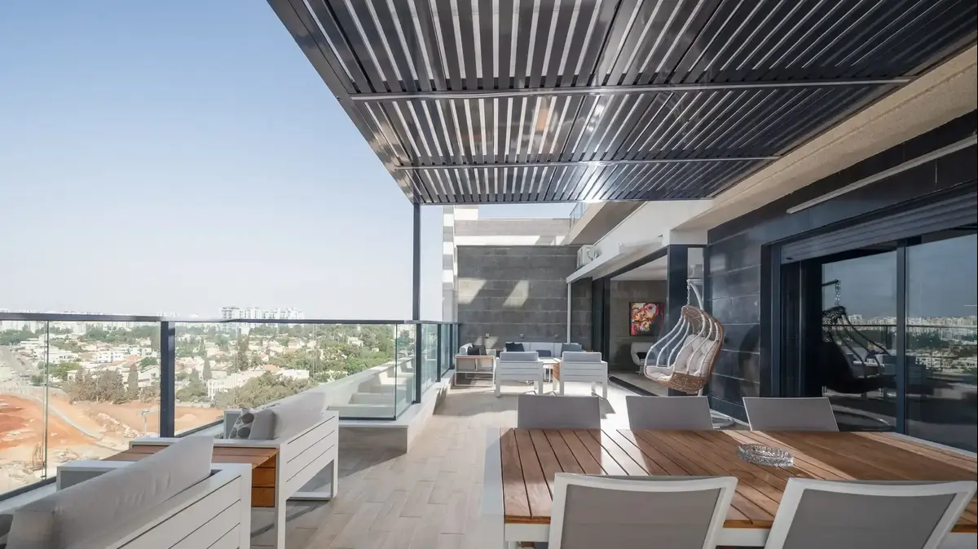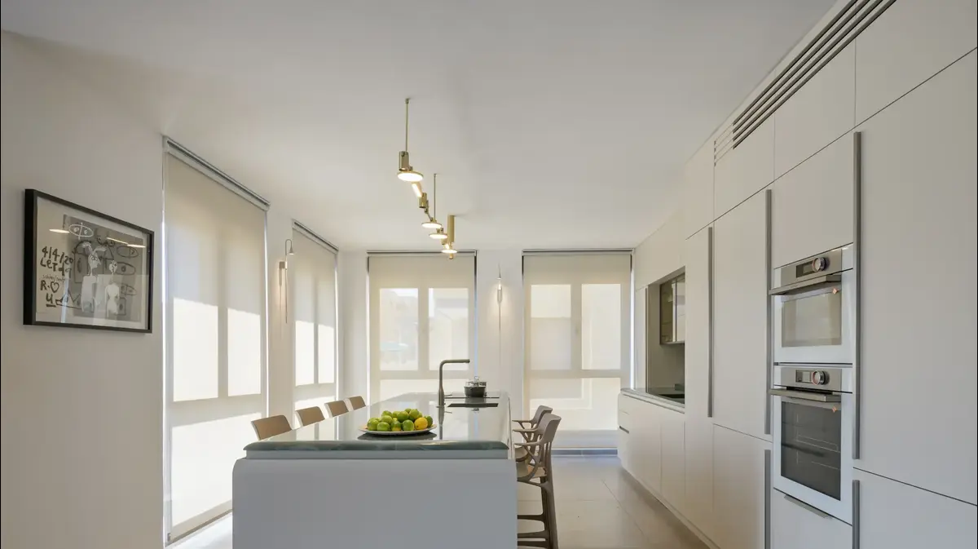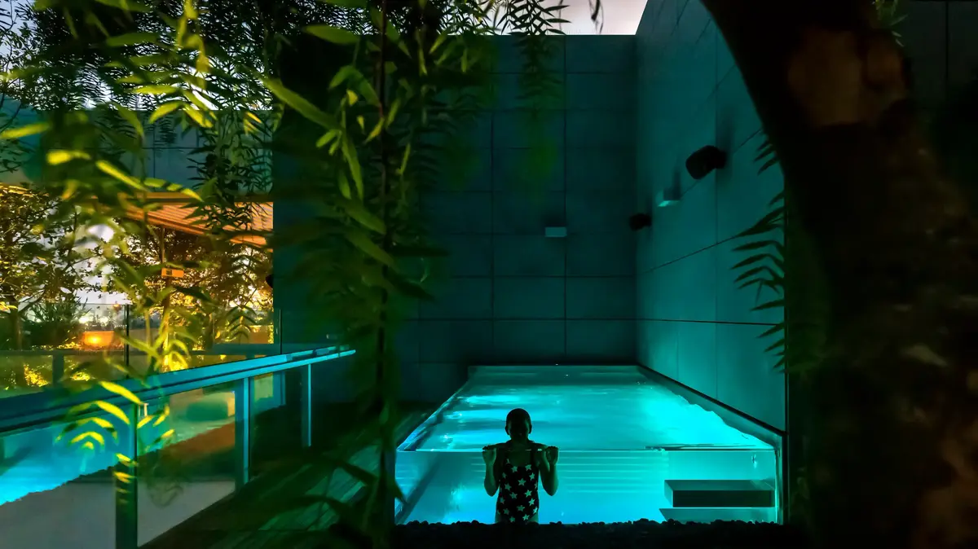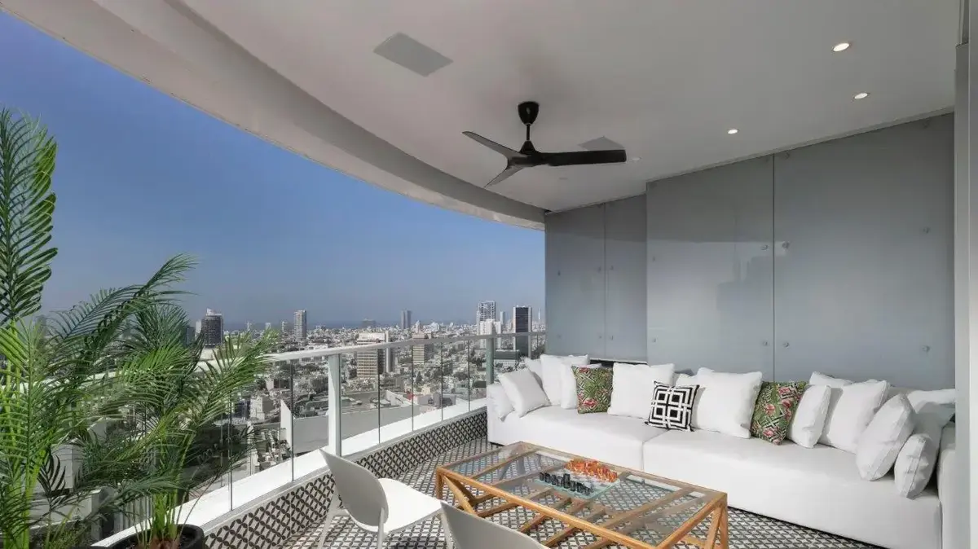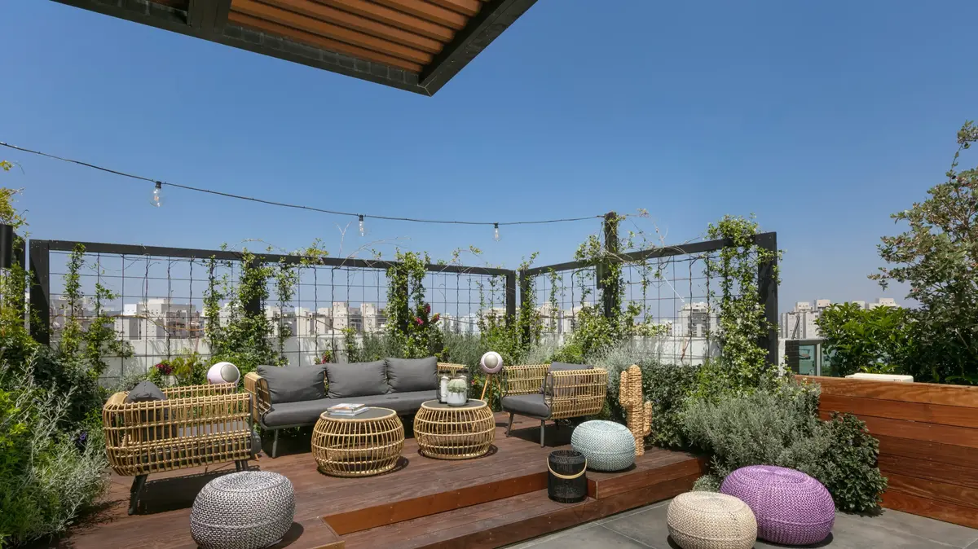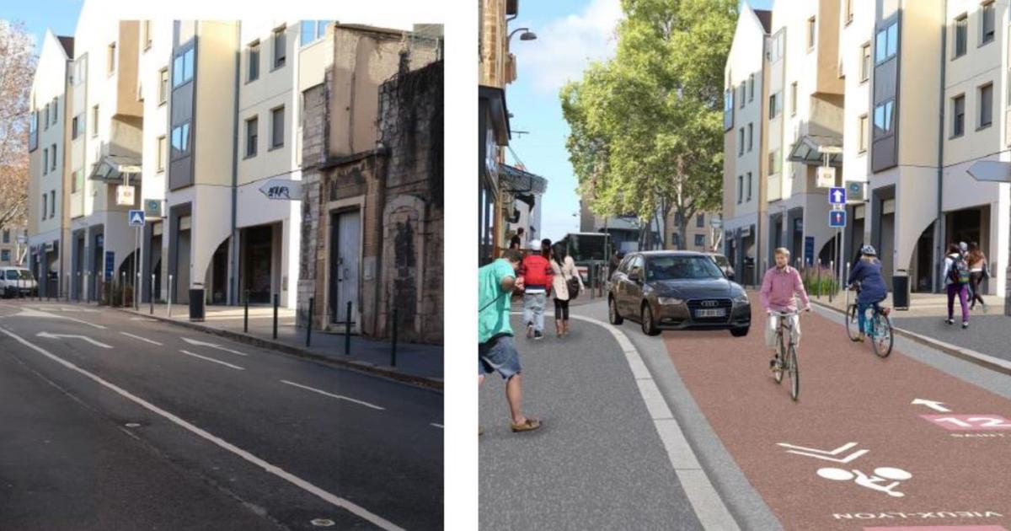Home and design
exterior design
Feminism in Design: A mini penthouse in a cool unisex style
This apartment, designed for a high-tech single mother and her young daughter, is celebrating feminism in the new age, where the kitchen and study are changing places and not just as a metaphor.
You must (and must) see the result
Tags
exterior design
penthouse
Walla!
Home and design
Tuesday, 13 April 2021, 07:20
Share on Facebook
Share on WhatsApp
Share on general
Share on general
Share on Twitter
Share on Email
0 comments
The need to fulfill dreams became immediate.
An island in the kitchen connects to the living room (Photo: Lior Teitler)
Project:
Renovation Mini Penthouse
Location:
central region
Area:
120 sq
tenants:
Hiitkistit young woman and her young daughter
in interior design:
Dawn Hecht
story of restoration begins immediately after the first corona closed, the spring of 2020 - the end of the blockade, held us all homes, The client, a young hitchhiker and a single mother of a child, turned to Shahar Hecht's interior design studio. It turns out that for a long time she dreamed of her dream home and saved, and the closure made her decide it was time to execute the plan. "The needs changed and the need to fulfill dreams became immediate We know what will happen tomorrow, "explains designer Hecht.
More on Walla!
By the age of 30 she already has her own apartment in a boutique building in the center
To the full article
Before the design, the apartment was standard in every aspect. The living room in the final look (Photo: Lior Teitler)
"The connection with me was immediate and unstoppable. There was a total understanding between us that we were going for it together," says Hecht, "I planned and precise what the client had dreamed of for three years. So the project was done in perfect sync with almost no words."
Although the project happened during a very challenging period in which there were various isolations, disruptions and corona delays, Hecht was able to bring it to the finish line within 5 months of receiving the key to the apartment.
The property purchased by the client was a mini-penthouse apartment, "The apartment was standard in all its walls and required structural changes to suit the new needs of the new tenants," says Hecht. The original kitchen was in the corner at the entrance to the house They wanted to change. Next to the living room was a relatively spacious room that closed off the public space and made it look smaller than it was. Hecht immediately decided to make the locations and designations of the spaces - "The original kitchen at the entrance to the house became a home study.
An antithesis to the stigmas that have diminished women for so many years. "
Once there was a kitchen here, now it's a study.
Antithesis to stigmas that have diminished women (Photo: Lior Teitler)
The study is covered with warm and cozy parquet with a pattern of fishbone and its front is closed with glass doors in a Belgian profile that allow on the one hand a feeling of working in a modern office outside the house and on the other, quiet work while looking at what is done at home
In the study, a spacious closet was placed for all the needs of operating the house - from the Dyson to a ladder, a broom mop and more.
Everything that is not aesthetically pleasing is hidden, thus maintaining a clean and tidy appearance of the house over time.
"Eye contact with a little girl, along with managing a senior career and working from home during the Corona, created the transparent study in its current location," Hecht concludes.
The room next to the living room opened completely and became a spacious and open kitchen to the living room, now it is part of the public space and happening in the house and not next to it.
"The client emphasized that she likes to be active in the kitchen and that it is important for her to have integration with the living room," says Hecht.
The new location of the kitchen makes it part of the public space of the house and what is happening in it (Photo: Lior Teitler)
Everything that is not aesthetic, hidden.
The glass-enclosed study in a Belgian profile (Photo: Lior Teitler)
The kitchen plan includes tall cabinets with an integral refrigerator (hidden) built-in oven and plenty of storage space.
Among other things, a concealed air conditioner was also planted there, thus preventing the space from being heavy by lowering the ceiling further.
The low cabinets have a sink and a stove and many other storage spaces that have been calculated with great precision for the needs of convenient and accessible cooking and baking in disguised places for a sense of order and cleanliness.
The entire kitchen is designed in a modern and clean line that, like the rest of the house, contains a combination of soft, soft cashmere fronts and dark fronts in black and charcoal.
Everything transmits power.
Black and grooved wall cladding in the living room (Photo: Lior Teitler)
Most of the lighting fixtures in the house are ceiling-mounted, except for the lighting that hangs over the dining area and the kitchen island (Photo: Lior Teitler)
The powerful island in the kitchen connects directly to the living room wall designed to create a uniform facade to the public space of the house, also built in carpentry representing the concept in the design of the house: a wide wooden sideboard with a warm look and above it a grooved black cladding wall.
Here, too, the air conditioning is hidden inside the carpentry, a huge soft fabric sofa completes the clean and modern look along with the round and unique living room tables.
"The customer wanted a clean and aesthetic look at any given moment, and many storage spaces allow this," Hecht explains.
The ceiling in the house is not very high and therefore, Hecht chose ceiling-mounted lighting fixtures - magnetic aggregate strips with an industrial look alongside touches of modern hanging lighting above the island and above the dining area only.
Black can also be feminine.
A gorgeous shower with dark tiles (Photo: Lior Teitler)
Corona tongs: must increase the enjoyment at home.
Shower covered with a gray mosaic grid (Photo: Lior Teitler)
The enlarged and redesigned home showers also received a surprising twist in the connections of large black tiles that combined with white tiles, wood cabinets, accessories and warm lighting, became soft and luxurious rooms, feminine and powerful, despite the sharp contrasts used in non-standard black shower.
According to Hecht, the design of the bathrooms was largely based on lessons learned from the closure period: "A private spa gives a feeling of fun at home and the corona period and closures increase the need for enjoyment at home."
Modern unisex-looking furniture.
The master bedroom (Photo: Lior Teitler)
The mother and daughter's bedrooms were also enlarged and redesigned and modern furniture was chosen for them, clean with a unisex look in black and gray, which together with parquet flooring in the form of fishbone, pillows and accessories, also got a soft and feminine look within the sharp and masculine space.
Share on Facebook
Share on WhatsApp
Share on general
Share on general
Share on Twitter
Share on Email
0 comments

