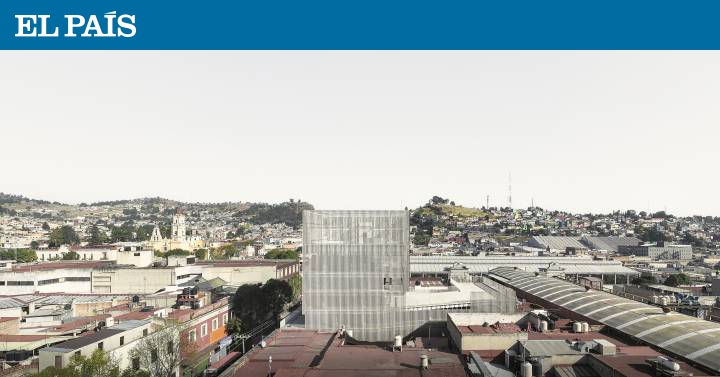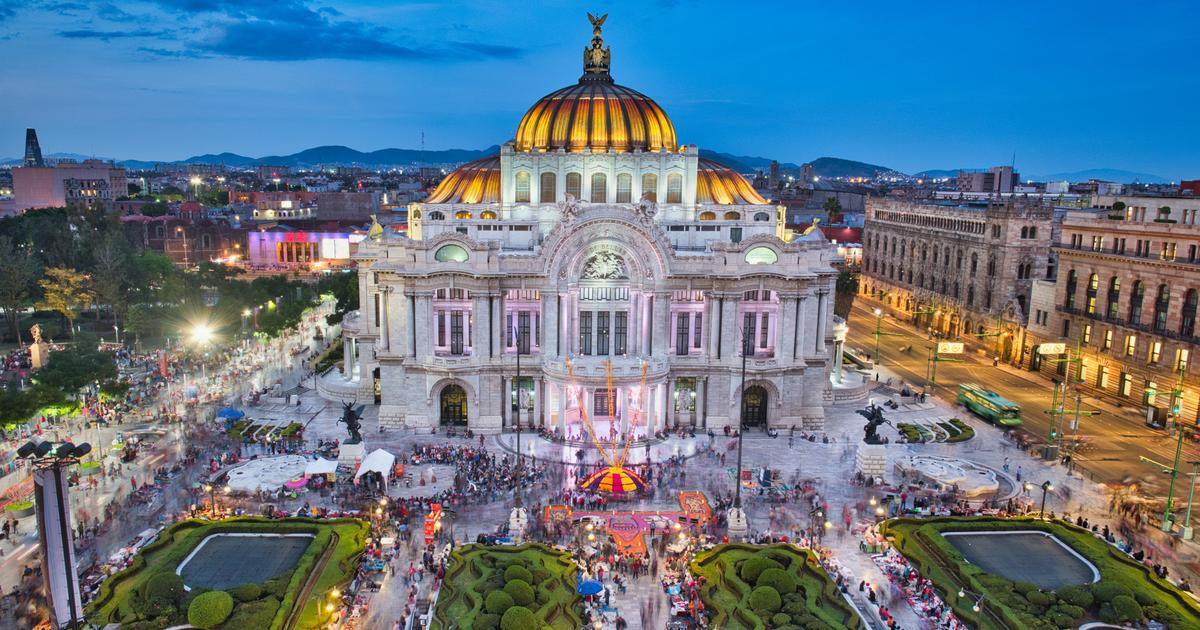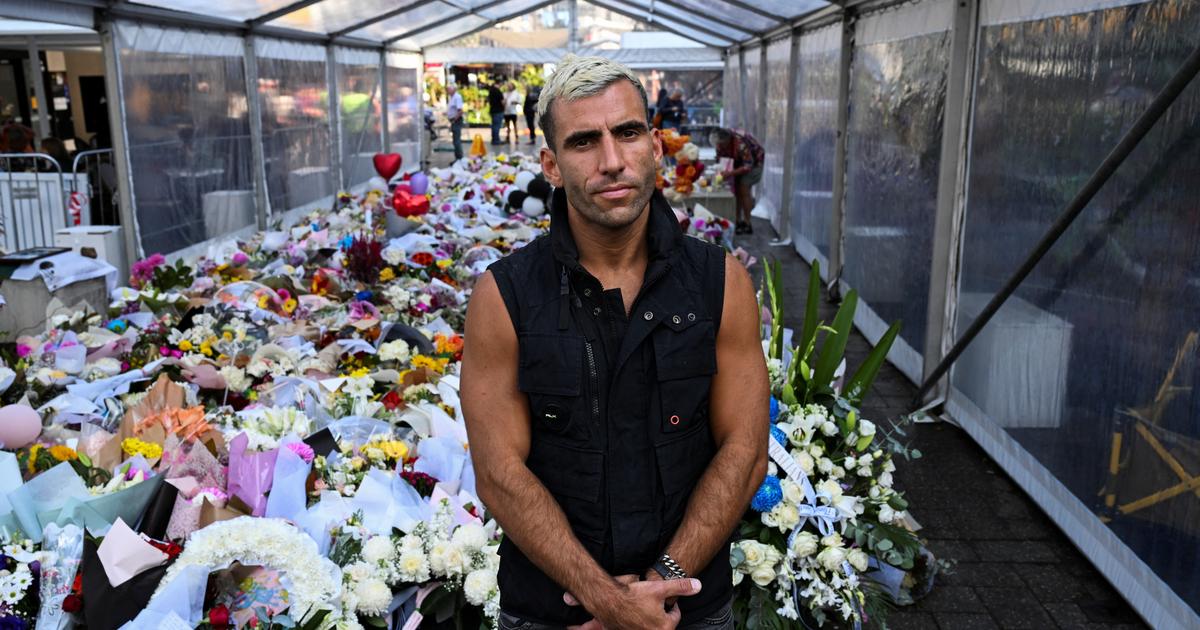Everything is scattered on Avenida Juárez de Toluca de Lerdo, east of the Mexican capital.
In the artery that connects the old part of the city and its university area, the architects Fernando Rodríguez and Pablo Oriol -from the FRPO studio- tried to organize various services and typologies in a single building, La Estación San José, a facility that they want act as a "condenser of social life" to revitalize the center with what the architects consider the city needs: density.
enlarge photo Main facade of the property.
LGM Studio
The coexistence of uses, surrounding heritage and diverse periods was resolved by the designers with a structure that allows the repetition and superposition of plans, thus multiplying the space for activities: exhibition and parking areas,
co-working rooms
(collaborative work) and areas commercial, offices and shops: a mixed-use property that aspires to be a small vertical neighborhood crowned with a public roof terrace with views of the historic center and the Nevado de Toluca volcano.
enlarge photo Interior of the multipurpose building.
LGM Studio
Despite the fact that the structure is made of exposed concrete, the building appears light, almost permeable, thanks to a field of pillars that support very thin beams.
On the beams, folded slabs create a parking area on one side, and on the other, they appear perforated to lighten the presence of the property and create visual relationships between the vertical spaces.
enlarge photo View of the rooftop that crowns the property.
LGM Studio
But it is the metal casing, woven over the building, which gives unity and coherence to the whole. Like a lattice, this light finish protects the interiors like a tailored suit, adapts to the geometry that results from the sum of the services and gives unity to the whole. However, the architects Fernando Rodríguez and Pablo Oriol - both professors at the Polytechnic University of Madrid - are not purists: beyond that skin, it is the gaps - on the best views of the botanical garden or the southwest mountains - that achieve provide identity and flexibility to the building, to this vertical neighborhood of Toluca.




/cloudfront-eu-central-1.images.arcpublishing.com/prisa/BCYRKVMHG5FWBO5G35LNVGPGQQ.jpg)



/cloudfront-eu-central-1.images.arcpublishing.com/prisa/JC2C6E4UEBCBNF33BAF7RB2JS4.png)



/cloudfront-eu-central-1.images.arcpublishing.com/prisa/KMEYMJKESBAZBE4MRBAM4TGHIQ.jpg)


