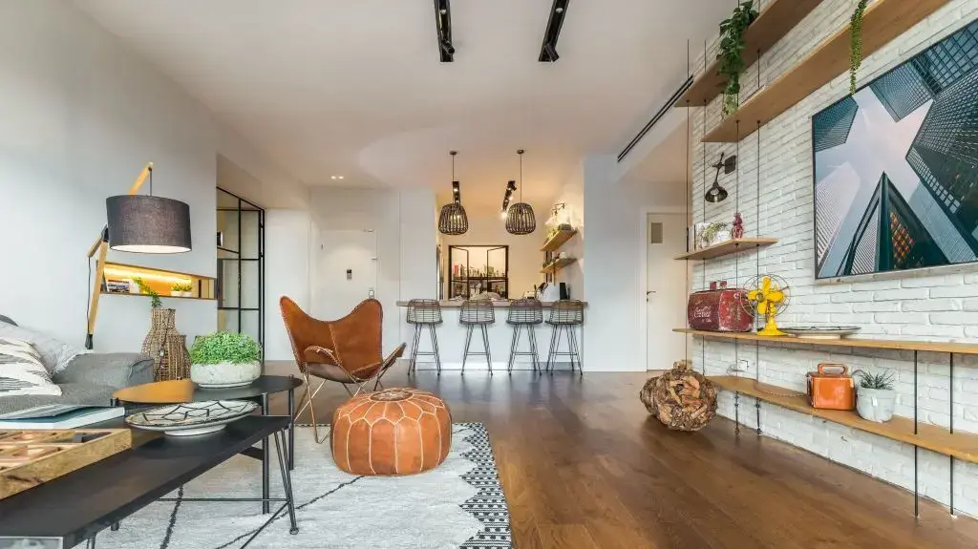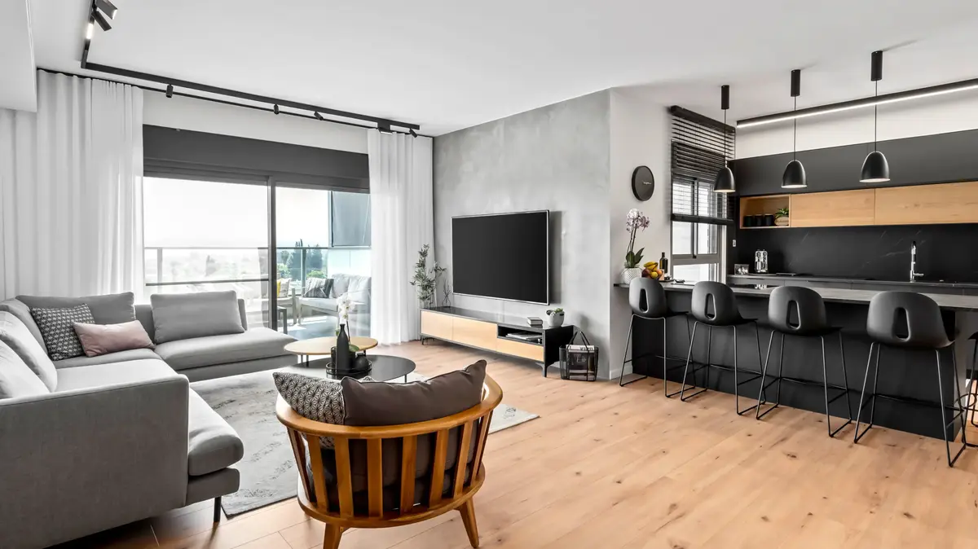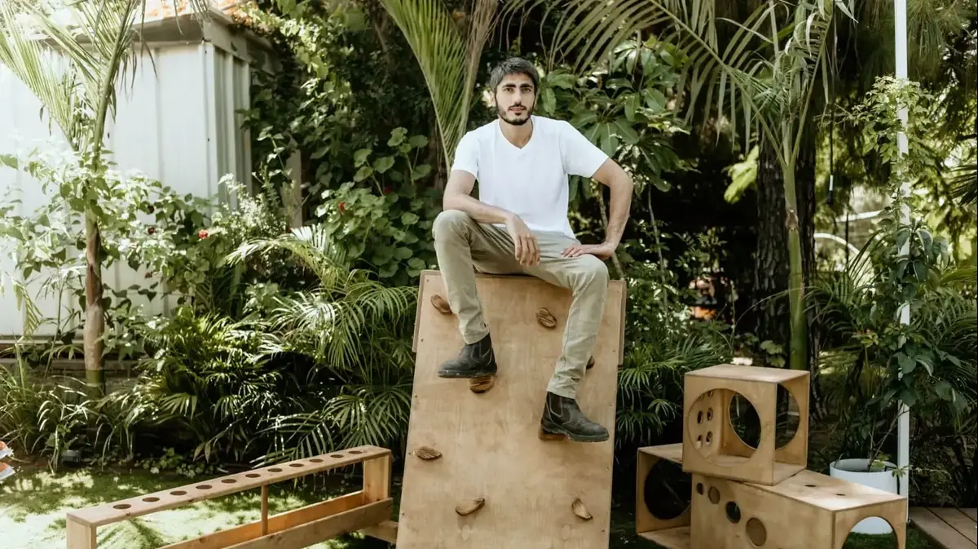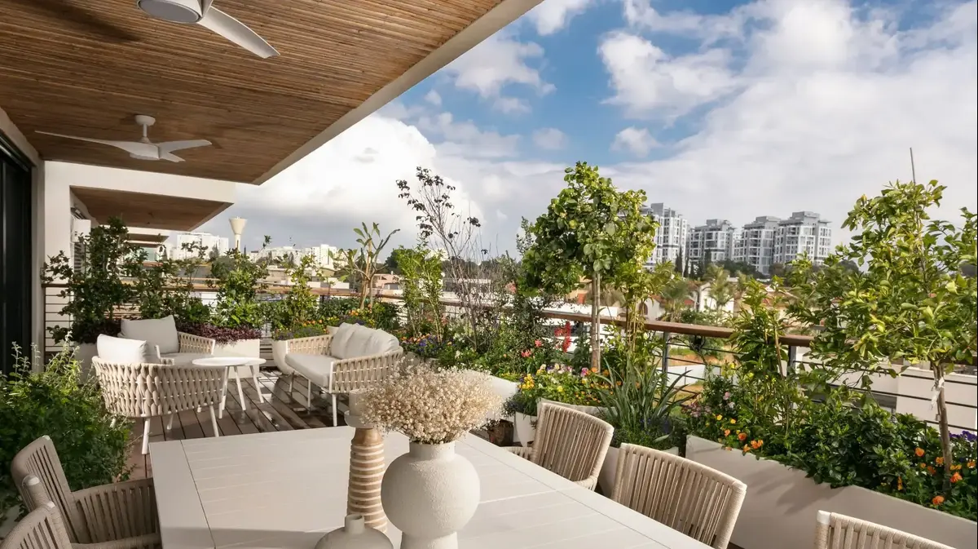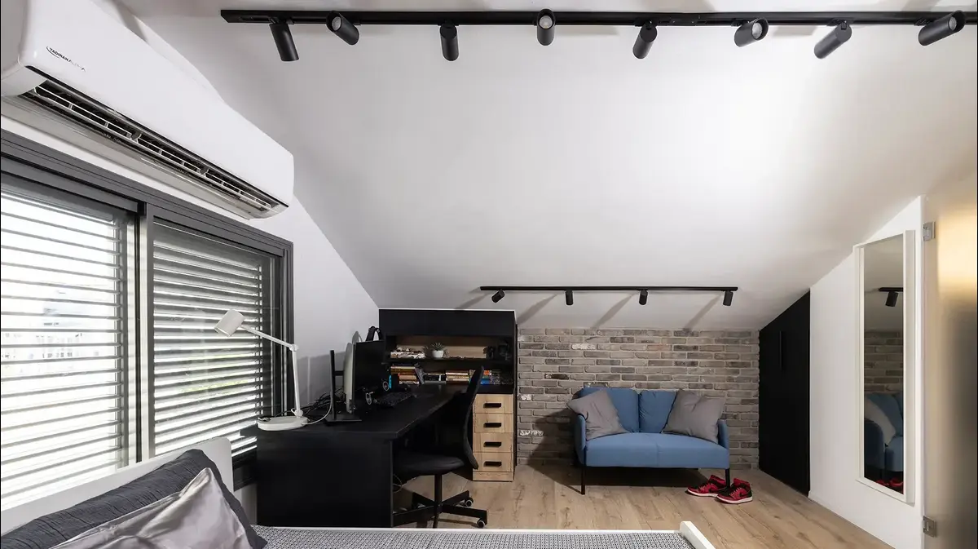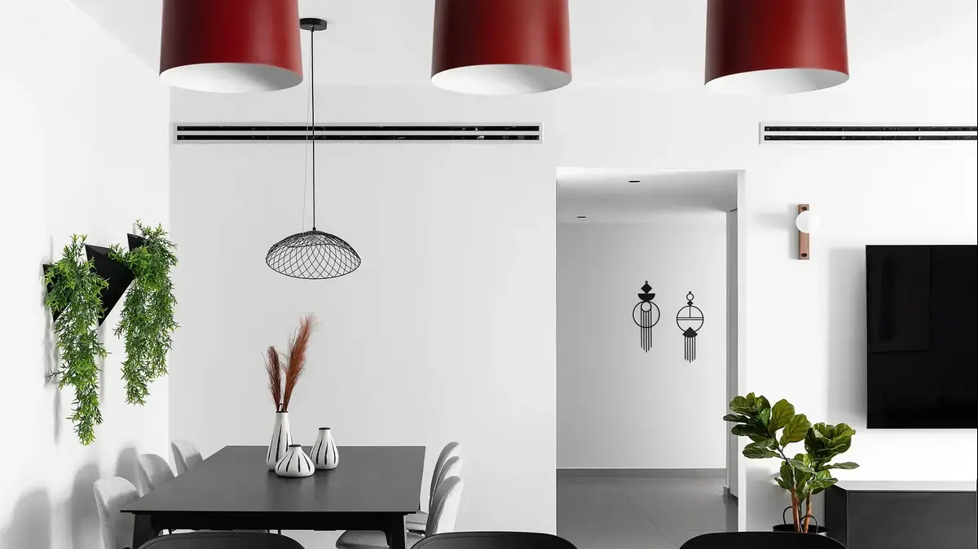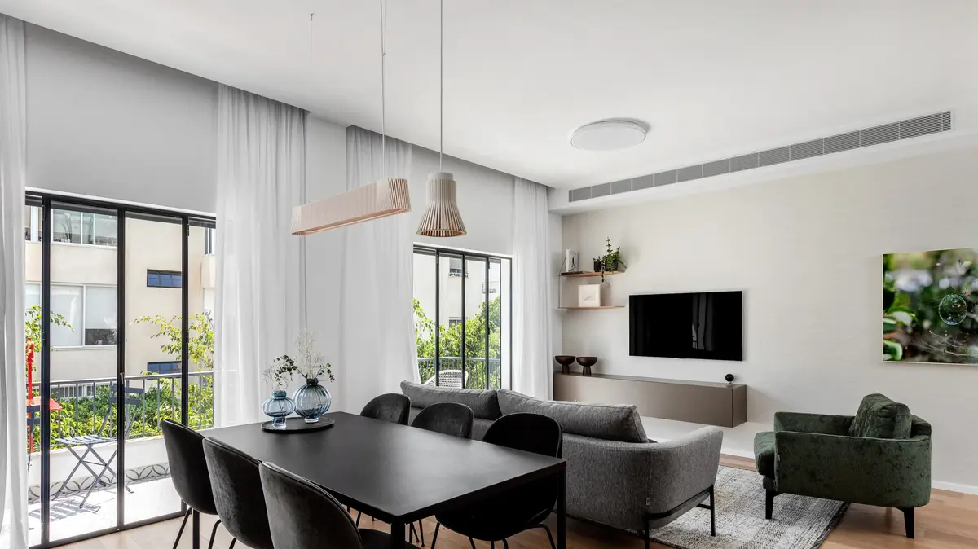Home and design
exterior design
Exciting and accessible: a house with a stunning design that is adapted to special needs
This is a dream home designed especially for a special family that raises a child with special needs.
The natural and airy design emphasizes accessible conduct in the space without compromising on aesthetics.
And the result is full of beauty and love
Tags
exterior design
accessibility
Special Needs
Walla!
Home and design
Thursday, 06 May 2021, 07:12
Share on Facebook
Share on WhatsApp
Share in general
Share in general
Share on Twitter
Share on Email
0 comments
(Photo: Einat Dekel)
The project:
A garden apartment accessible to
tenants:
a couple + 3 children (one of them with special needs)
Space:
150 sq.m. + yard measuring 220 sq.m.
Design and planning:
Odelia Barzilai
How many times have you discovered that your home is not really suitable for your needs and that the conduct is out of habit And not necessarily easy and effective?
Today the emphasis is on custom design for tenants, as a glove next to, light and material in a home where tenants with special needs live.
More on Walla!
Between the private and the public: This is what a house on Kibbutz today looks like
To the full article
A family of five and one cute dog hired the services of designer Odelia Barzilai, to tailor their garden apartment for the youngest son as well, who was diagnosed as a child with special needs.
"Although most of the design and planning in the apartment was devoted to the young tenant who does not speak, his eyes say everything," says Barzilai.
"It was important to me to design a space that was as flowing and bright as possible for the whole family, but of course along the way it was important to me that it be very pleasant and that he experience the house as a happy place."
Space is as fluid and bright as possible.
The public space (Photo: Einat Dekel)
"He does not speak, but his eyes say everything."
The 8-year-old for whom and for his family the apartment was designed (Photo: Einat Dekel)
The child, 8 years old, now communicates mainly with the help of a sensor that detects the movement of the pupils in his eyes, and allows him to control computer software and various applications, through which he can interact with the environment.
Although he does not speak or is able to walk on his own, his family testifies that he is a child who loves hiking, nature and music.
"This child made his whole family special. Although even when I designed their previous home I discovered a very attentive and pleasant family, the birth of their special child made them even better and more inclusive," says Barzilai.
"The main idea that was important to them, in designing their new home, was to create a designed home that is considerate of all the tenants, one that conveys joy and happiness, comfortable and fun to conduct, and also full of inspiration," she emphasizes.
In order for the exit to the large garden to be accessible, the designer chose a wide door, without rails (Photo: Einat Dekel)
Barzilai explains that the overall design starts with the main need to make the outdoor space accessible.
"It was important to be comfortable going out with a wheelchair to the beautiful garden, which is larger in size over the entire apartment area."
Accordingly she chose a minimalist and beautiful Belgian framing for the windows, which in the new design also includes a wide door.
“I preferred a comfortable opening door for the aisle, rather than a sliding showcase with cumbersome rails that make wheelchair access difficult,” she says.
The outdoor area through the divided profiles beckons to those sitting in the living room and invites them to go outside and enjoy the spacious courtyard, which includes scattered seating areas, of the kind that became very desirable during the corona period and closures.
The outdoor area, framed in a minimalist Belgian profile, winks at those sitting in the living room and invites them out (Photo: Einat Dekel)
The living room is designed in accordance with the general design message of comfort and airiness: warm parquet cladding, on which a soft fiber carpet, a gray sofa and a leather armchair and pedestal in a matching shade were placed.
In front of the sofa is a light brick wall and a huge library that extends over the whole, made of wood that corresponds with the wood shade of the parquet, and thin iron connections.
In the center of the library hangs a TV screen, surrounded by items of emphasis and other coveted bags that Barzilai collected and purchased for the tenants.
Comfortable sofa and soft fiber rug.
The living room (Photo: Einat Dekel)
A huge library and a bright brick wall in the living room (Photo: Einat Dekel)
At the end of the open space is a high dining counter in the kitchen, and next to it rattan chairs, which add another natural and warming tier.
The kitchen is exposed in all its glory from the living room, but only with a hint, and access to it is easily possible all around, through a wide corridor.
The decision to give up a dining area was made for reasons of accessibility of the aisles in the space (Photo: Einat Dekel)
The minimalist kitchen presents a ventilated and non-threatening approach, especially for those who are in a wheelchair and experience it at a lower than usual height.
"We chose low storage cabinets that are accessible to everyone, without setting tall cabinets, but two wooden shelves with showcase elements."
Most of the storage is in a spacious pantry on the side of the kitchen, with a glass door and profiles that correspond with those at the end of the living room.
It is also equally accessible to everyone and maintains an orderly appearance, thanks to spacious black iron shelves, suitable for easy and convenient storage.
The kitchen peeks into the living room, and also has an accessible entrance all around (Photo: Einat Dekel)
Designed to be accessible and non-threatening even from the height of a wheelchair.
The kitchen (Photo: Einat Dekel)
On the dining area, Barzilai decided to give up, in consultation with the family, for reasons of flow and convenience of conduct.
"Most of the family's meals are made on the counter, and we put the big dining table in the yard. After all, most of the time it's fun to sit outside, and when it's cold you can use a heating element - which we also purchased," she explains.
"I think eating out is one of the most pleasant and fun things to do, and I'm glad this family does that often."
A study with glass walls allows parents to work and look after their son in his room (Photo: Einat Dekel)
The eldest daughter's room (Photo: Einat Dekel)
A glass door with a Belgian profile opens an intimate and transparent study, for the convenience of the parents, located to the right of the entrance to the house.
A wide corridor leads to the room, which serves as the eldest daughter's room, and from there to a spacious bathroom used by the whole family.
The young and special son's room is further down the hall. It is designed in a minimalist way to allow wide movement and avoid visual clutter. . the son's room open and you can see from the study, for the convenience of parents can watch their son lying in bed.
in addition to expanding aisles and doorways in and out of thinking long term, the designer created a preparation small residential unit and a separate in-house, which could in future son to stay as comfortably with handles linked.
The use of natural materials facilitates the conduct inside the building (Photo: Einat Dekel)
A house that every other customer, even without limitation, would be happy to live in (Photo: Einat Dekel)
"I try to design, in any project, warm homes designed on the purity of natural materials, and in this project even more than usual. It is important to use natural and clean materials that also help connect to nature, and are comfortable to walk in, and establish a feeling of warm and cozy home," says Barzilai. .
"Many times the renovation with clients brings a lot of stress and pressure, and it is precisely here that I felt how the family experiences this process with me on the best side. From a place of the bride and joy and appreciation for what is. I am glad "Without limit, he would be happy to live and live in it. This is my real success," she concludes.
Share on Facebook
Share on WhatsApp
Share in general
Share in general
Share on Twitter
Share on Email
0 comments

