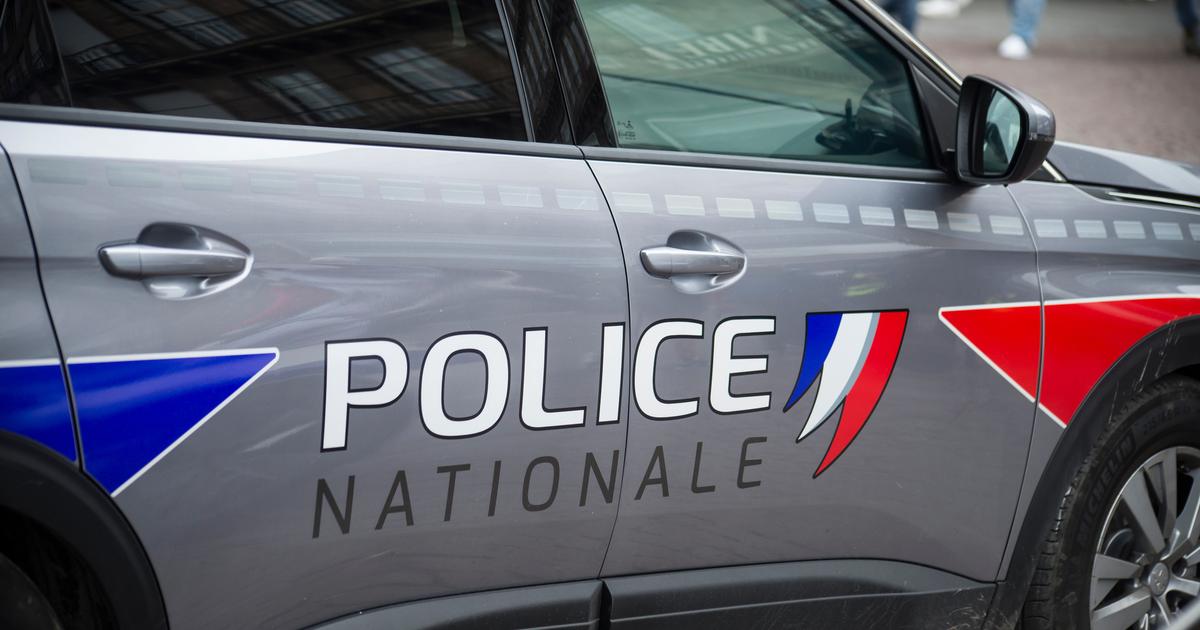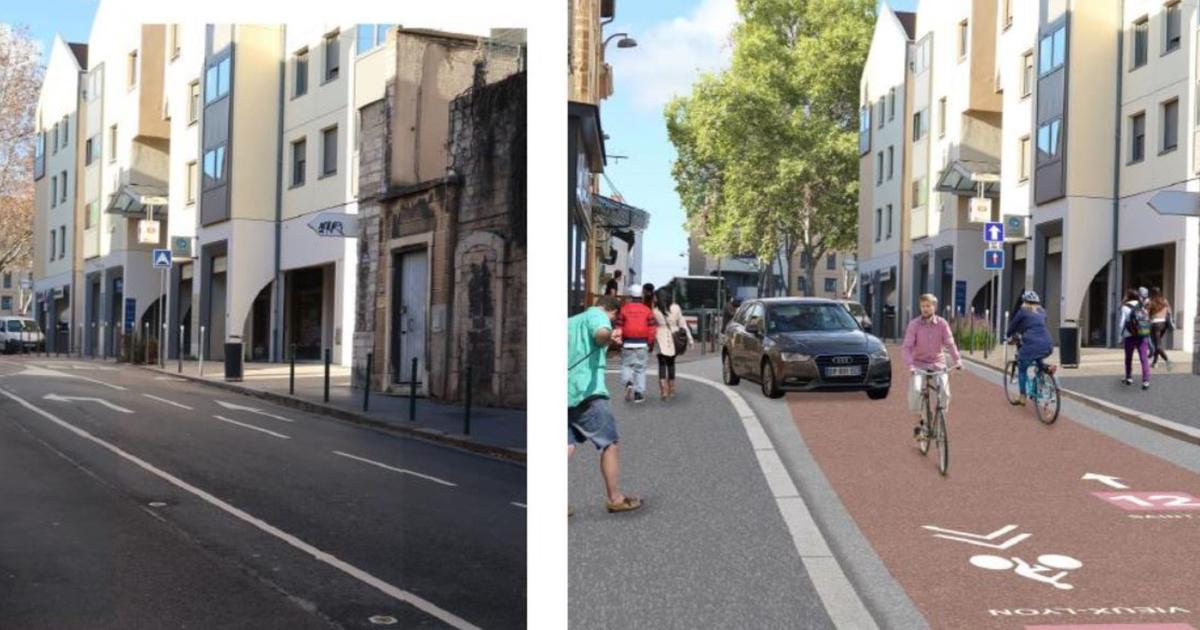Big new plans in the west of Weilheim: At the corner of Wessobrunner Strasse and Ammerstrasse, a four-story new building with a dental clinic, a small day care center, a day café and apartments is to be built.
The building committee is overwhelmingly enthusiastic - but there are also reservations.
Weilheim
- The applicant is well known in Weilheim - but so far not necessarily as a client. The plot of land in question belongs to the engineer Gerd Berchtold, who once co-founded the “Bürger für Weilheim” (BfW) and who advocated a short tunnel under the B 2 in the discussion on bypassing in recent years. The building, which has been partly vacant for a long time and partly used as a furniture store south of the small square on the corner of Wessobrunner Strasse and Ammerstrasse, is Berchtold's parents' house; he himself was even born there. And the 68-year-old now has big plans for this area.
The engineer would like to build a four-storey residential and commercial building there, which will take on the shape of the building opposite on Ammerstrasse and, similar to this, will be angled towards the square. The construction site would thus be larger than the development plan “Ammerstrasse / Wessobrunner Strasse” previously intended. In addition, a construction site for a smaller apartment building (with two full floors plus attic) is to be identified in the south-western area of the property.
In the larger building, located directly on Ammerstrasse, Berchtold wants to create rooms for a dental clinic, whose team of doctors also includes his daughter: A snack café is to be attached to the MVZ ("Medical Care Center for Dentistry"), which also serves as a clinic canteen , as well as a small day care center - because one of the doctors specializes in treating children.
According to Berchtold, the building will be completely self-sufficient in terms of heating and electricity - a field in which the engineer has already had good experience: In addition to his own house on the Eichtweide, he has now created a "better model" with newer technologies in Oderding , reports the client. This house is "totally energy self-sufficient" and also "easily" supplies two electric cars, each with a distance of 25,000 kilometers per year. A success that prompted him to design the planned residential and commercial building on Ammerstrasse accordingly.
The construction committee of the Weilheim city council found this concept to be “unique and forward-looking”. In the most recent meeting, the committee approved the necessary changes to the development plan for the larger construction site. In terms of urban planning, there was nothing to be said against it, the city planning department said. The other requirements - such as the number of storeys, the roof pitch and the construction of an underground car park - would be adhered to in the planning. BfW spokeswoman Brigitte Holeczek sees the plans presented as “an upgrade for the district”. However, the garages for the house in the rear area of the property would have to be located in such a way that less space and sealing are required for the access.
On the other hand, Luise Nowak stepped on the brakes: The building rights will be "almost doubled" by this planning, said the Green representative. Therefore, the city should only agree when it has drawn up a statute on the participation of investors in the follow-up costs. “That can take until the end of the year,” replied city architect Andreas Roppel-Sommer. And in their opinion it would be "wrong to start here". The project is "classic densification", the planning is "very successful in terms of urban development". The space in front of the current building - which is a real meeting point - will also be upgraded.
Most of the building committee members also considered the follow-up costs discussion for this project to be “out of place” (as SPD representative Horst Martin put it).
He understands Nowak's concerns, emphasized Stefan Zirngibl (CSU), but it would be “unreasonable” to postpone the project for nine months - especially since it is undisputed in and of itself.
Mayor Markus Loth (BfW) spoke of a “phantom discussion”: Since building permits already exist in this case, the whole thing “would probably not even fall under such a follow-up cost regulation”.
So the committee finally approved the development plan change - against the votes of Luise Nowak and Alfred Honisch (Greens).















