Home and design
exterior design
The city that will be prestigious together: the luxury houses of Jerusalem
On the occasion of Jerusalem Day: a glimpse of two luxury homes in and around the capital.
One is a penthouse in the heart of the bustling stone city, and the other is a spacious private house planted in the mountains that surround it
Tags
Jerusalem
exterior design
Walla!
Home and design
Monday, 10 May 2021, 06:27
Share on Facebook
Share on WhatsApp
Share on general
Share on general
Share on Twitter
Share on Email
0 comments
A combination of luxury with Chen Yerushalmi.
A private house in the Jerusalem mountains, designed by Shirley Dan (Photo: Shai Adam)
It is hard to think of a capital city that carries on its shoulders a heavier historical, spiritual, religious, symbolic and political burden than Jerusalem.
However, despite its complexity, the Israeli capital manages to enchant everyone who visits it and its surroundings thanks to its rich history, variety of ethnicities and cultures and of course the buildings many of which are of architectural importance.
In front of the old buildings, which were built in different periods, under different religious and colorful conceptions and different authorities, a new, cosmopolitan and even more diverse Jerusalem charm is slowly penetrating, which we often see inside the buildings.
The result: an up-to-date living environment that combines luxury with the Jerusalem charm, which has never been a miracle.
More on Walla!
What did the upper decile do with the money during the corona period?
Invest it in the garden
To the full article
A house with a pool in the Jerusalem mountains - Shirley Dan
Bricks on the walls and stone flooring - correspond with the Jerusalem construction style (Photo: Shai Adam)
High ceilings make the space bright and airy.
Bleached wooden beams on the living room ceiling (Photo: Shai Adam)
In a project designed by Shirley Dan for a couple in their 50s and their two children, in one of the rural communities in the Jerusalem area, the fusion style is evident, which combines an up-to-date adaptation to the Jerusalem style combined with rustic Tuscan elements and Mediterranean influences.
The area of the house, built on a mountainside, overlooking the mountainous landscapes of the area, is about 250 square meters (divided into 3 floors) and is built over a plot of about 750 square meters.
It is bright and airy thanks to extremely high ceilings, an open bridge that connects the floors, the bright colors and the large openings that let in the mountainous Jerusalem landscape.
The walls are covered with bricks and the floor is paved with stone - in accordance with the building traditions that characterize Jerusalem.
Natural materials, with an emphasis on stone and wood.
The kitchen (Photo: Shai Adam)
Underfloor heating and fireplaces help maintain warmth even in the Jerusalem winter (Photo: Shai Adam)
The material palette consists almost entirely of natural materials with an emphasis on stone and wood.
And the result is a soul-filled home where ethnic influences stand out, like painted tiles incorporated in various places in the house as well as in the garden.
In the design of the house, Dan also referred to the Jerusalem climate - the one whose temperatures know how to drop down in the winter season, and sometimes, if there is luck, even gets pure snowflakes.
Due to this, Dan made sure to use insulating materials such as thermal plaster, fireplaces (indoor and outdoor) and underfloor heating.
Another impressive feature is the large front door that leads to a wide foyer in the center of which is planted an ancient olive tree that is faithful to the local vegetation.
More on Walla!
Between the private and the public: This is what a house in Kibbutz today looks like
You will not believe how much this transformation cost for a price apartment per occupant
Tired of an unbearable diet?
The successful rehab institute in Israel presents an effective, natural and healthy way to lose weight
A Jerusalem penthouse on the sidewalk - Ariela Azaria Berkowitz
Walking distance from the entertainment and tourist centers.
Penthouse in central Jerusalem (Photo: Oded Smadar)
Another project is a model apartment in the heart of Jerusalem, designed and designed by Ariela Azaria Berkowitz.
The apartment is located right next to the pedestrian zone, within walking distance of the city's main entertainment and tourist centers, such as the Old City and the Mahane Yehuda market.
The penthouse was designed for a residential project that included more than 100 apartments and a couple from France who were interested in the project, saw the apartment for example, fell in love with the penthouse and purchased it AS IS down to the smallest detail, without changing even a comma, all they had to do was bring the suitcases.
Fall in love with a sample apartment and purchase it as is.
The living room (Photo: Oded Smadar)
All the items in the house were purchased in Italy, some from prestigious designer brands such as Fendi Versace (Photo: Oded Smadar)
The penthouse (planned: Michael Azulay) covers 250 square meters and has four bedrooms. The design concept that guided Azaria Berkowitz work derived from the instructions of the contractor, who wanted to get eventually an apartment very upscale feel like Italy Jerusalem.
Azariah Berkowitz decided to design the The house is in a classic-elegant style and warm colors were chosen for it due to the connection to the Jerusalem stone, from which the entire building is made.All rooms use shades such as brown, cream and beige that are reflected in curtains, upholstery, wall coverings, light fixtures, marble and facades.
The marble was the first to be chosen, and around it the rest of the design was built.
The kitchen (Photo: Oded Smadar)
Thin and earthy.
40 sqm roof terrace with city views (Photo: Oded Smadar)
The starting point of the design was the choice of marble in the kitchen - in a light cream shade with brown tendons.
It was then decided to go for a light gray kitchen and a similar shade continues to the hallway and storage cabinets set in it.
The floor is covered with marble tiles with brown tendons.
All the items in the apartment - from small to large, were purchased by Azaria Berkowitz in Italy, and they include the most prestigious Italian brands, including FENDI, CAVALI, ARMANI, Versace, who star in the project.
One of the prominent features of the apartment is a balcony of about 40 square meters, overlooking the gardens and restaurant of Beit Ticho, a respectable Jerusalem institution in itself. The balcony is designed with a thin floor and its walls are covered with Jerusalem stone, and the selected outdoor furniture Determined in the interior spaces.
Share on Facebook
Share on WhatsApp
Share on general
Share on general
Share on Twitter
Share on Email
0 comments

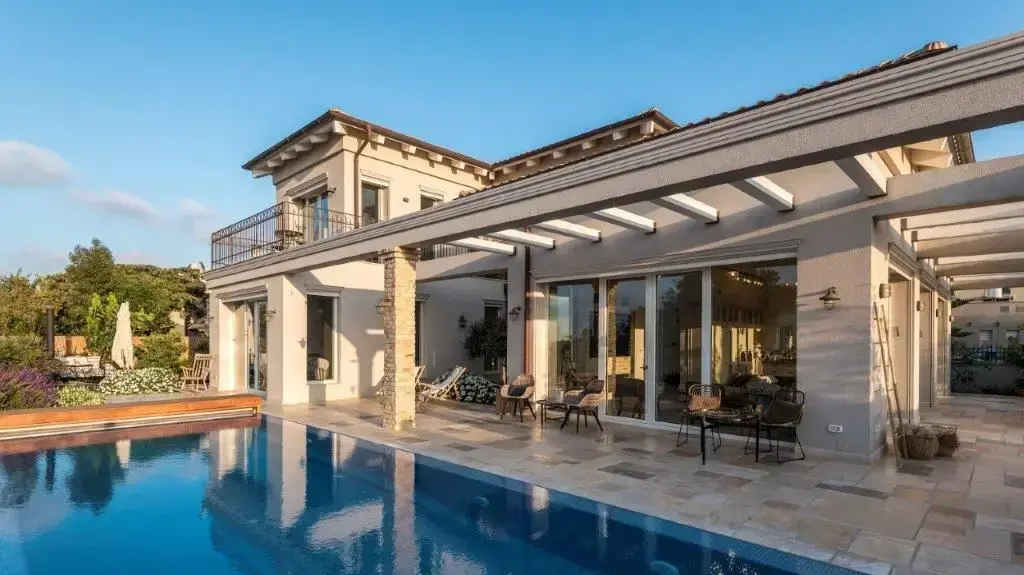
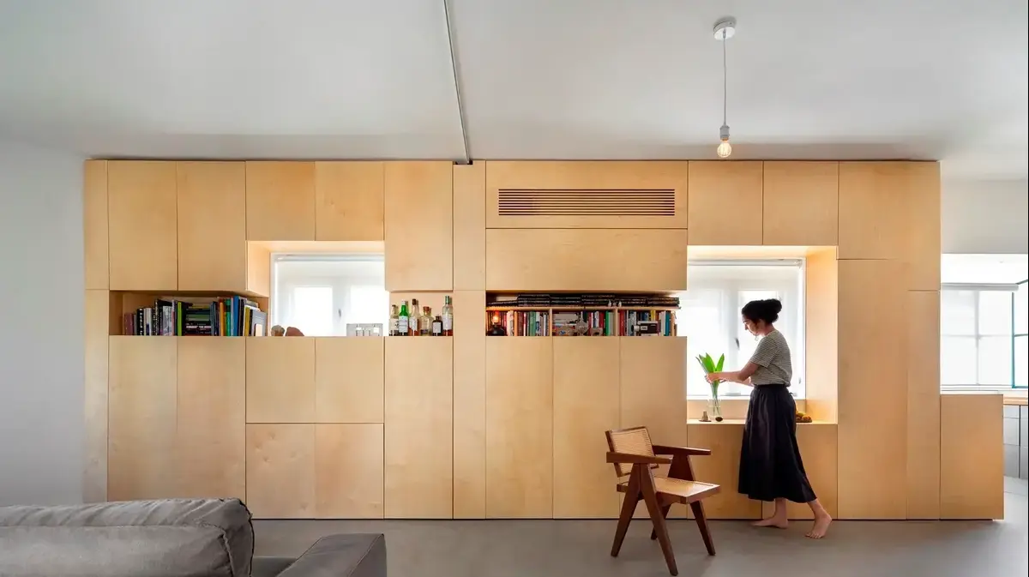
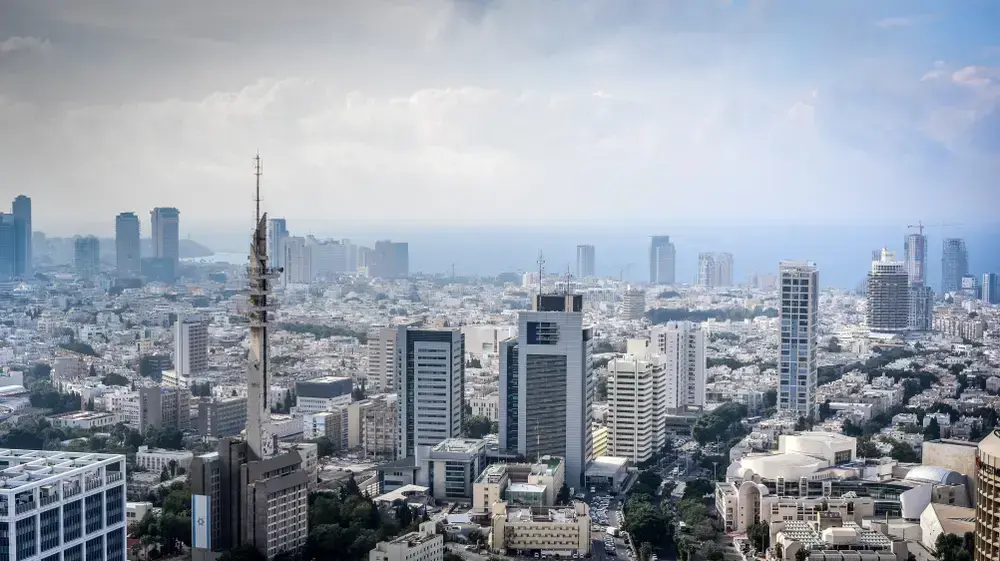
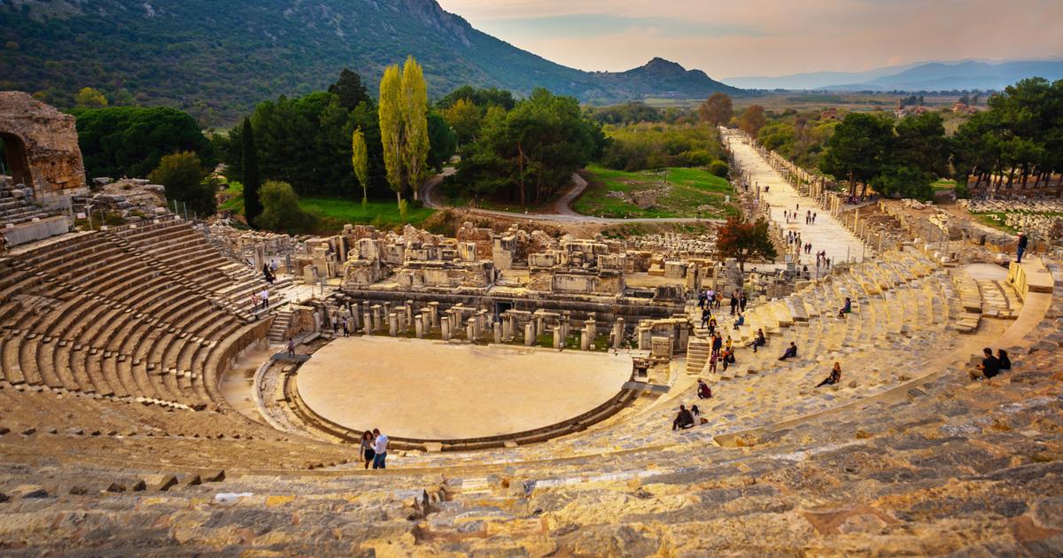
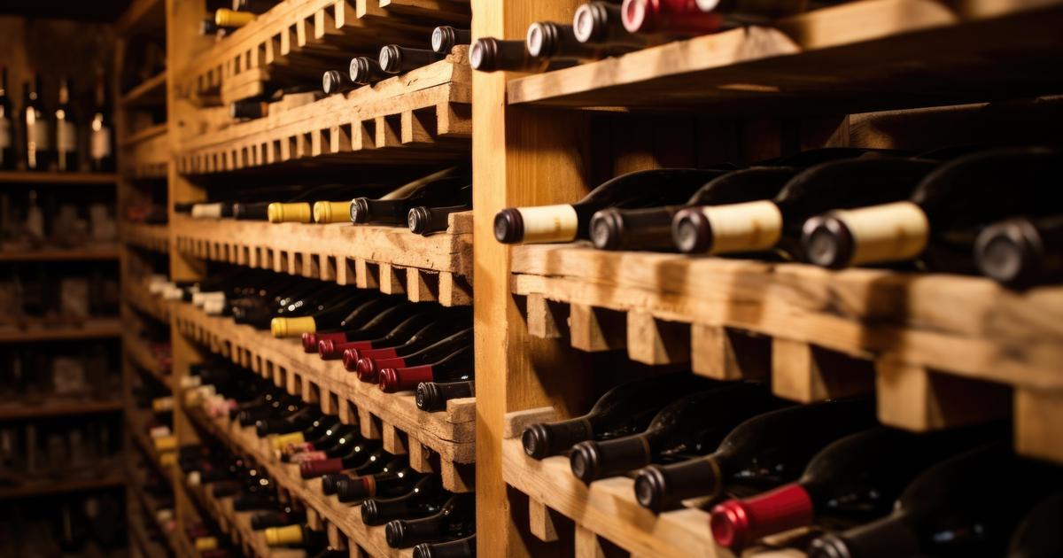

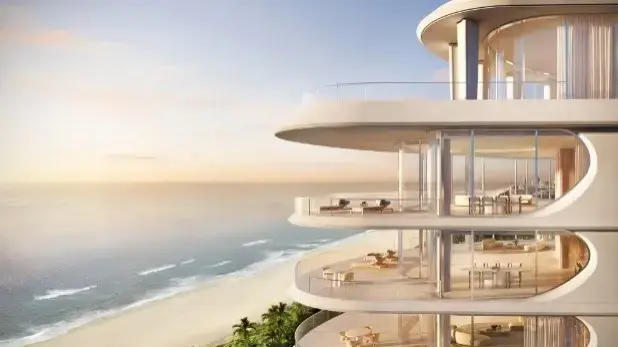

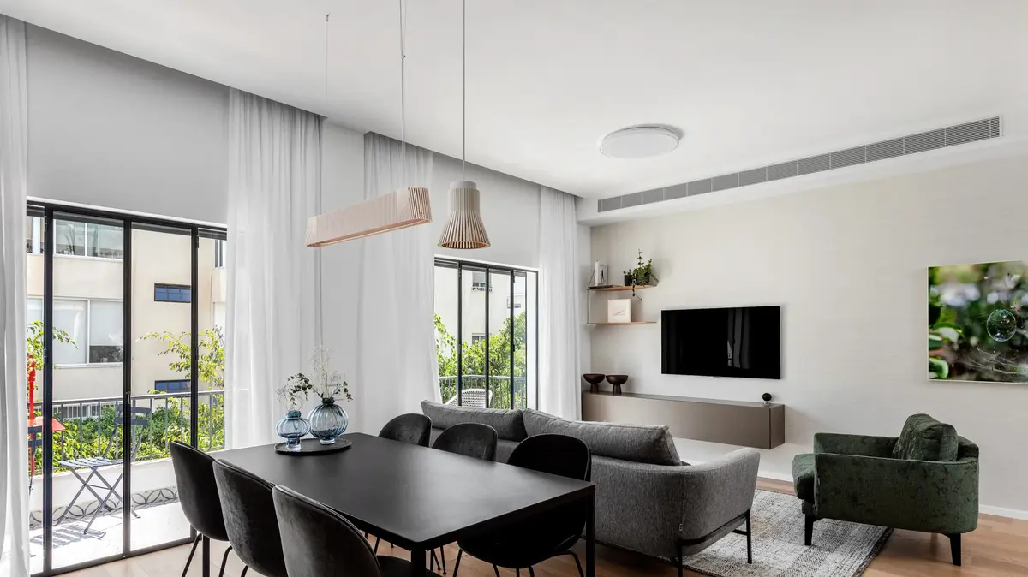

/cloudfront-eu-central-1.images.arcpublishing.com/prisa/KMEYMJKESBAZBE4MRBAM4TGHIQ.jpg)

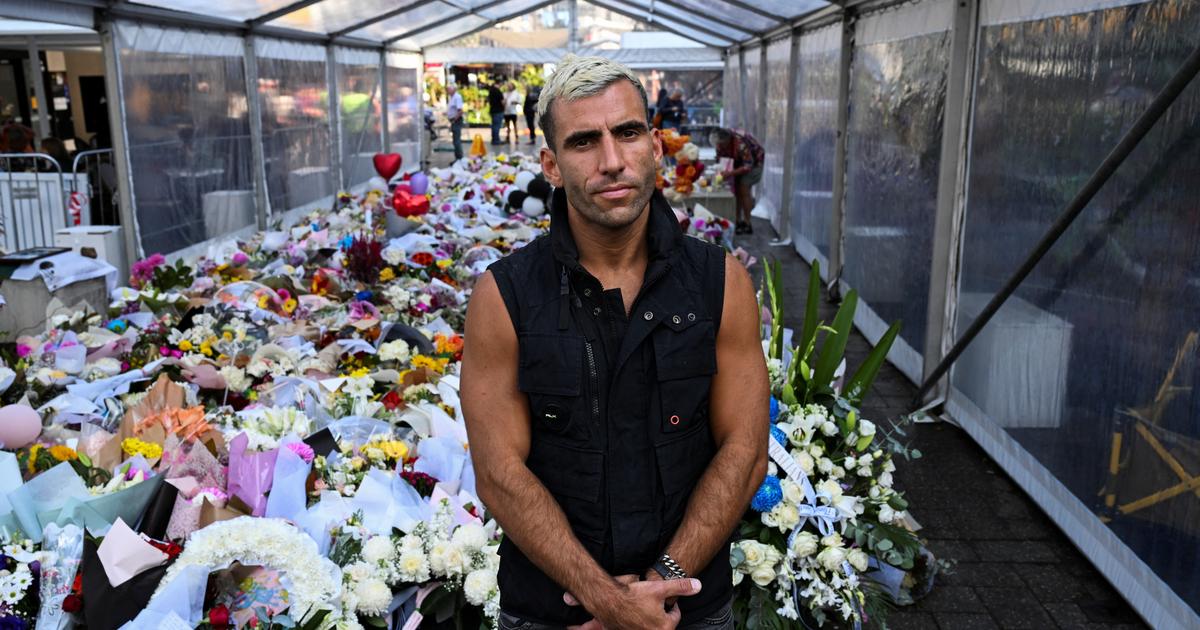
/cloudfront-eu-central-1.images.arcpublishing.com/prisa/EXJQILQR5QI7OMVRTERD7AEZAU.jpg)
