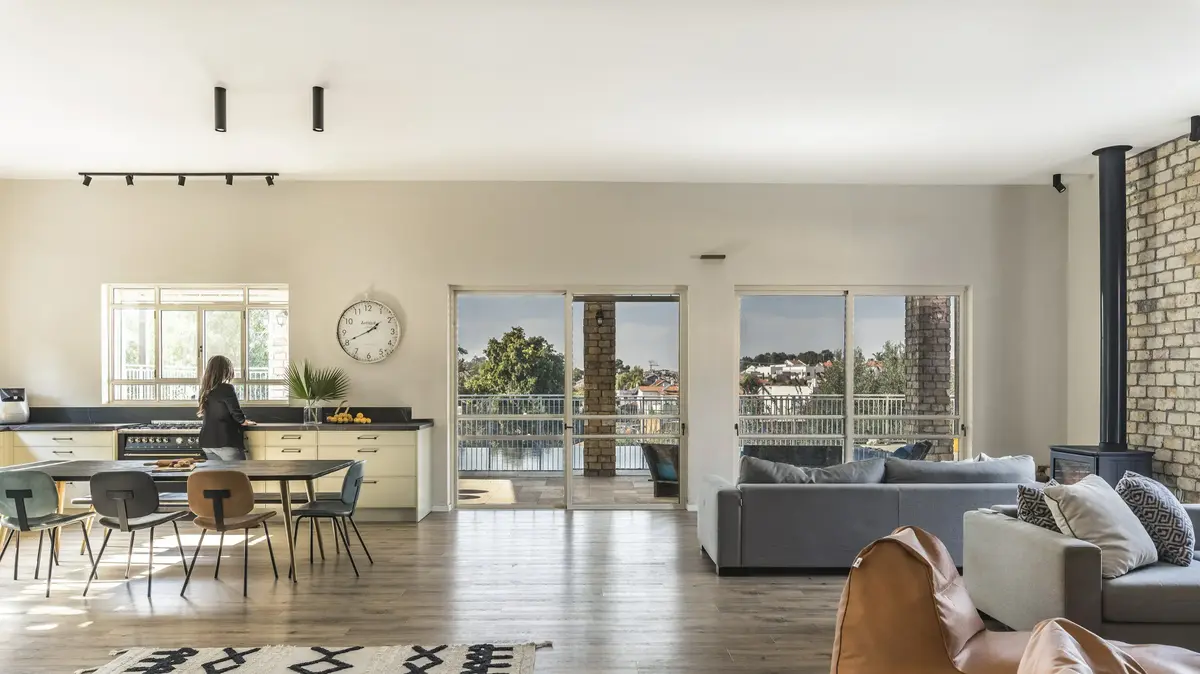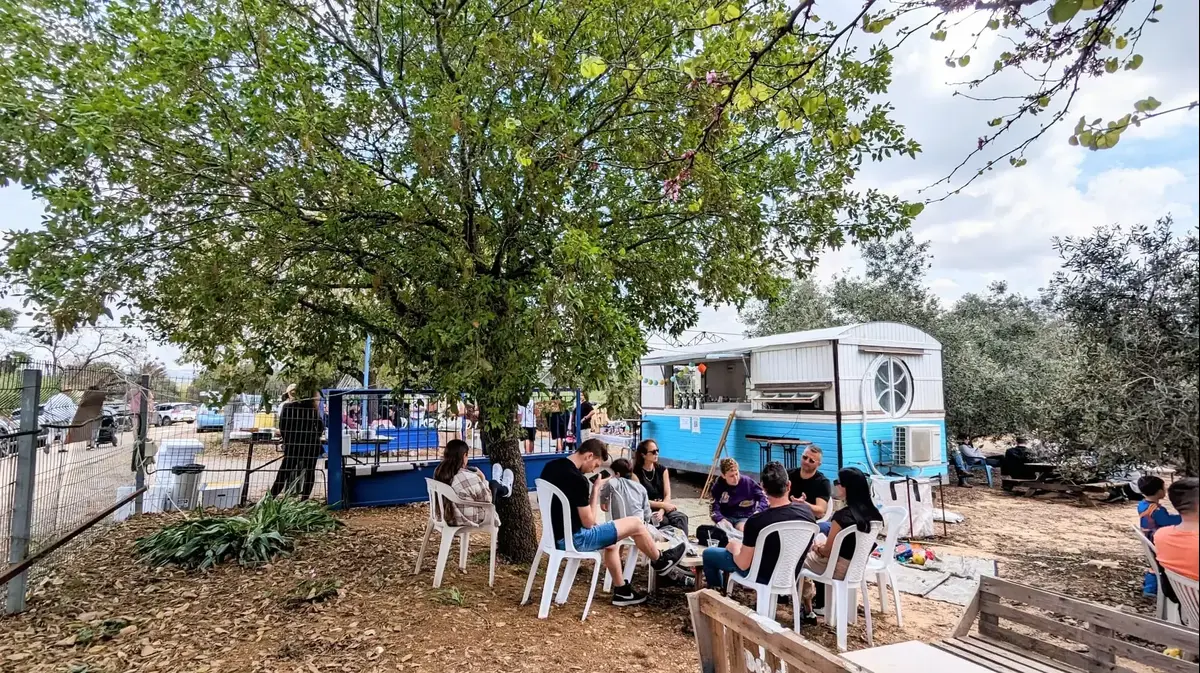Home and design
exterior design
How spicy!
A country house with a huge garden full of fruit trees
They built a big house in the seat and asked the designer to leave a lot of space and not take advantage of every corner for something specific.
The result is one of the most fun homes we have seen recently
Tags
exterior design
House in Moshav
Walla!
Home and design
Friday, 28 May 2021, 07:54 Updated: 07:57
Share on Facebook
Share on WhatsApp
Share on general
Share on general
Share on Twitter
Share on Email
0 comments
Lots of earth tones.
A house in Gan Yavneh designed by Meital Canaan (Photo: Einat Dekel)
The project:
Private house in Gan Yavne
Area:
220 sq.m. + 650 sq.m. Garden
Tenants:
couple + 4 children
Interior design:
Moma Design, Meital Canaan
Kitchen:
Avivi Kitchens
Imagine a spacious private home, on a huge plot that leaves plenty of space for a garden Spacious with fruit trees, grass for the kids and a high terrace from which you can watch the sunset over your private orchard.
In fact, do not imagine.
Just look at the pictures here.
More on Walla!
Gaza beyond the window: a glimpse of two houses designed in the Gaza Envelope
To the full article
Why imagine?
The balcony and the pool overlooking the view of the fruit trees and the moshav (Photo: Einat Dekel)
You do not have to use every corner for a specific purpose.
Seating area by the fireplace that also overlooks the pool (Photo: Einat Dekel)
This is the dream home of a couple who wanted a home to settle in with their four children and that could serve them for the rest of their lives. The house at their request should have been a fun and pleasant home to host and the family would have fun and pleasant to live in. It was important to them that the house would include a lot of space so that not every space would be used for something, at the same time that each member of the house would have both his own corner and a lot of common spaces for family fun.
"The house is a private house in the moshav and the design focused on creating the connection between the interior and the exterior while maintaining the rustic and modern look by using earth tones and warm colors that will accompany the character of the homeowners," says designer Meital Canaan from Muma Design.
"There is a special thrill in this type of project, when the accompaniment is done from the planning stage, through construction and foundations to the final finish of clothing and flower pots. The partnership in the birth cords of a home creates a deep, intimate and so natural and immediate connection with the family." Work with them throughout the entire project. "
There is enough space for everyone.
Huge seating system and fun beanbags in the living room (Photo: Einat Dekel)
In the heart of the house there is a common, warm and inviting public space.
One that allows the whole extended family to sit together.
Whether it's in the living room - which includes a huge seating system and fun beanbags suitable for all ages and a relaxation area in front of the burning fireplace.
The colors of the furniture as well as the wall and all the accessories in the living room blend wonderfully with the rustic character that the parquet produces.
"We created another relaxation area, where a sofa overlooks the fireplace located in the corner of the room and the yard where there is a pool. This corner creates a separation between the main living room and allows for a different and more intimate atmosphere," Canaan adds.
"When the house is full of family members, there is a special importance to versatile practicality. We placed emphasis on choosing furniture to suit the wide age range of the house, so that on the one hand they will reflect the character of the tenants and be preserved over the years, but also allow for future changes," says Canaan.
Storage solutions that leave a lot of space in the kitchen (Photo: Einat Dekel)
A dining area that combines a bench and chairs - that way there is always room for another guest (Photo: Einat Dekel)
As in many homes in Israel, here too the kitchen (Avivi Kitchens) is a central space in the house and is designed as a functional and accessible kitchen for all the occupants of the house.
It features a wide work surface and many storage solutions that allow for space in the kitchen.
The wide dining area, consisted of a combination of chairs and a custom bench, one where you can always find room for another guest and one more.
The colors of the kitchen and dining area reflect the modern country style of the house.
A double and intimate relaxation area.
Master Suite (Photo: Einat Dekel)
The master master suite has been designed as a pampering unit, with the goal of providing them with their intimate and couple relaxation corner.
The suite has a bedroom with a bathroom with a toilet and shower with a double shower and a pair of sinks and a large and functional wall closet.
The colors in the unit correspond with the earth tones of the house and include the use of accessories and plants.
Huge closet in the parents' bedroom (Photo: Einat Dekel)
Shower with double shower heads (Photo: Einat Dekel)
The twin girls' room is decorated in sweet and pastel colors and also includes a lot of space according to the guideline for the design of the whole house.
The room also has a wardrobe integrated with functional open compartments for storing games and toys.
The children's bathroom is also designed in a very accessible and wide way with two sinks with a split faucet where the closing opening handle is located close to the wall while the faucet itself is behind the sink - both perfect visibility and precise practice.
A closet that combines closed clothing storage and open storage for toys.
The children's room (Photo: Einat Dekel)
Perfect visibility and precise practice.
The children's bathroom (Photo: Einat Dekel)
In the courtyard of the house, which covers a very large area, there is enough space to have both fruit trees and a spacious paved terrace that exits the living room and also contains an outdoor seating area.
At its far end is a swimming pool overlooking the west to a classic moshavnik view.
"There is no doubt that the cherry in this family country house is of course the clear pool in the yard. With an endless green landscape, fruit-bearing mini-orchards and a front row for the most beautiful sunsets," concludes designer Meital Canaan.
Share on Facebook
Share on WhatsApp
Share on general
Share on general
Share on Twitter
Share on Email
0 comments












