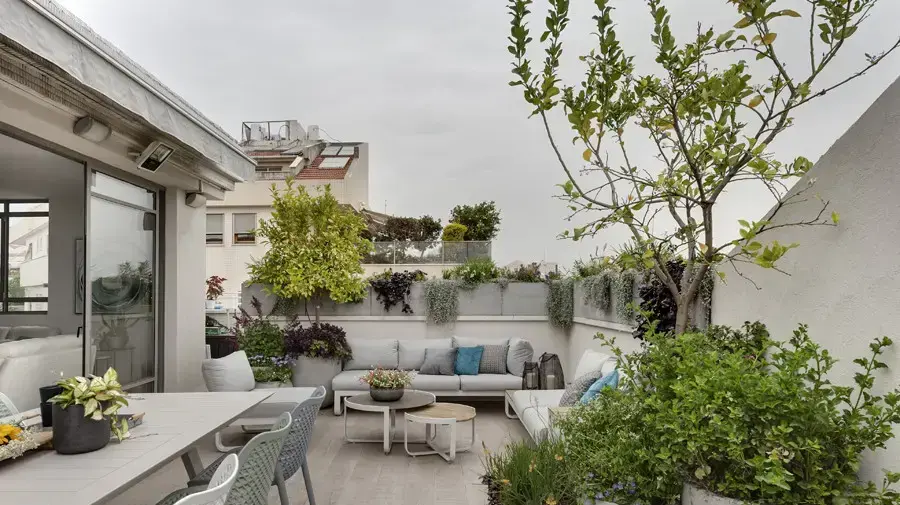Home and design
exterior design
Not every house has such a balcony: 6 rooms and a crazy roof
The owners of this house did not plan to touch the balcony at all, but only to renovate the interior of the house.
Somewhere along the way they were persuaded to renovate it as well, and the result is worth seeing with the naked eye
Tags
exterior design
Terrace
penthouse
Walla!
Home and design
Friday, 04 June 2021, 07:34 Updated: 07:35
Share on Facebook
Share on WhatsApp
Share on general
Share on general
Share on Twitter
Share on Email
0 comments
We sat outside, so beautiful.
Renovated balcony (Photo: Oded Smadar)
Project:
Renovation Roof Apartment 6 rooms Ra'anana
tenants:
Couple + 2
Space:
150 sqm + 100 sqm terrace
architecture and design:
Poetry Muskal and Hadas Roth, Hillel Architecture
pair of 50-plus, relationships Chapter II, decided it was time to move For a large and spacious apartment for them and their adult children from their previous marriage.
For this purpose, an old penthouse in Raanana was chosen, with 6 rooms on an area of 150 square meters, with a large balcony in an area of 100 square meters.
To the surprise of interior designer Hadas Roth and architect Shira Muskel of Hillel Architecture, the couple insisted on not "touching" the balcony, but only the interior of the apartment.
Their request was first and foremost to make changes to the common spaces, and to turn the bedroom into a luxurious suite.
More on Walla!
How spicy!
A country house with a huge garden full of fruit trees
To the full article
Monochromatic and quiet shades.
The living room (Photo: Oded Smadar)
One in the living room, one in the hallway.
Iron and wood libraries with a dominant appearance (Photo: Oded Smadar)
The couple and two adult daughters live in the apartment.
The renovation, which took place during the Corona year, lasted about three and a half months, and a classic design style was chosen for it with modern touches, in a natural and delicate monochromatic color palette of white, dark gray and wood - whose various interpretations appear throughout the house.
"We wanted to maximize the feeling of space in the space for them. We re-positioned the common space - including the kitchen, living room and dining area - in order to" open "the space and blur the interior and exterior. "Wooden libraries combined with iron have a very dominant appearance, located one in the living room and the other in the hallway, in the aisle of the rooms," explains Muskel.
The room is immersed in the spacious bedroom suite of the homeowners and serves as a work area (Photo: Oded Smadar)
How can you separate the inside from the outside?
The kitchen and one of the exits to the spacious balcony (Photo: Oded Smadar)
The bedroom, of course, became a luxurious suite, at the request of the customers, with the bathroom attached to it and used as a study. Meanwhile, the master suite has become a spacious unit that also includes a bathroom, walk-in closet and a work area.
Luckily they were persuaded to include the balcony in the renovation as well.
Thin-looking synthetic flooring (Photo: Oded Smadar)
Back to the porch where the landlords initially asked not to be touched.
"The balcony was saturated with synthetic pots. We realized that due to its size and strategic location, it is a significant asset and element in the family experience and living experience. We explained to customers that the balcony is actually the house and can not be separated from the inside and outside, .
To her delight and to their delight, the customers understood and were convinced.
On the balcony was designed for them a dining area, outdoor kitchen, living room, bar corner, a space that has become significant in their daily lives.
The goal was to maximize the sense of space in the space.
View from the kitchen to the dining area and living room (Photo: Oded Smadar)
The balcony has become a significant space in their daily lives (Photo: Oded Smadar)
One of the couple's requests was that the new design of the apartment be practical.
For this purpose, durable materials with a natural look were chosen, such as black lamina surfaces in the kitchen and cladding from synthetic material with the appearance of a thin wood on the balcony.
Durable materials, with a natural and practical look.
Surfaces of all kinds in the kitchen (Photo: Oded Smadar)
For the kitchen a wall with delicate decorations was chosen, which is the focal point in this space.
A rounded dining table is used daily by the nuclear family, and opens up for hospitality when needed.
A small and compact island has been designed in the kitchen and is surrounded by blue bar stools that add interest and color.
Emphasis was also placed on practical storage in the planning, among other things with the help of a pantry room located behind the library in the hallway.
Share on Facebook
Share on WhatsApp
Share on general
Share on general
Share on Twitter
Share on Email
0 comments

