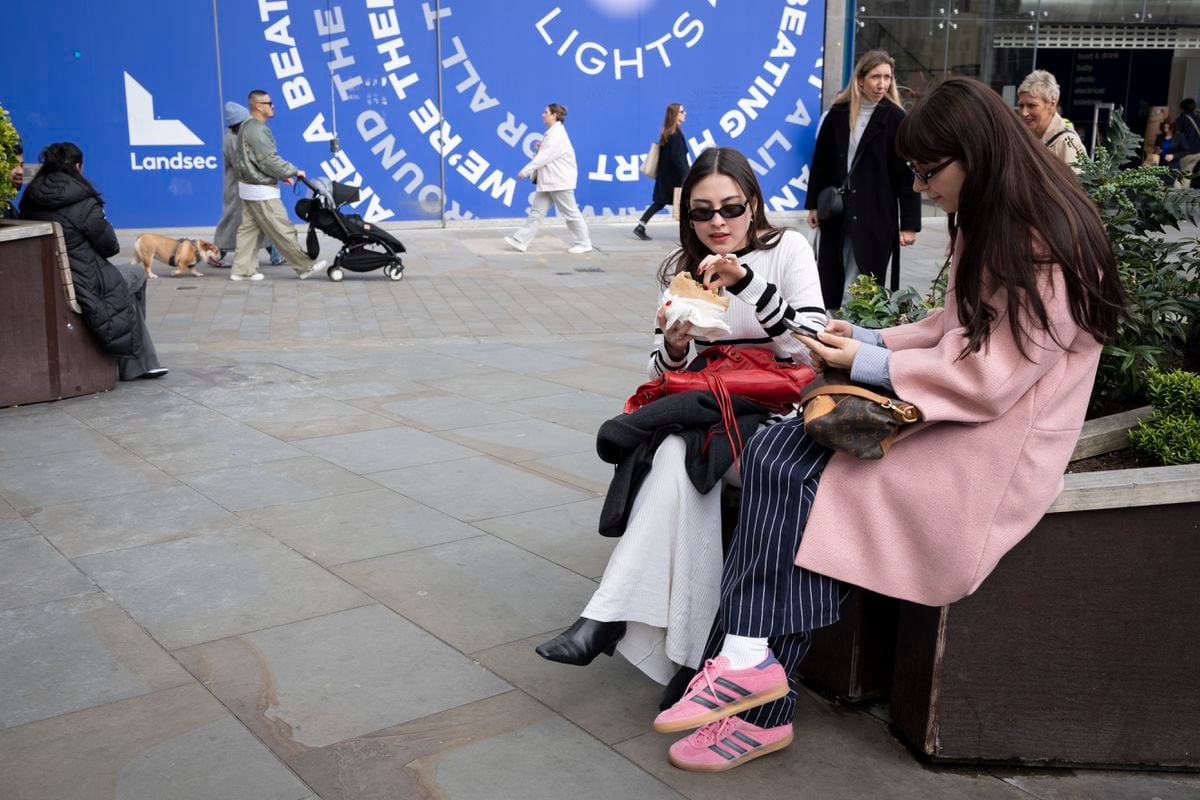“You had to project yourself and even I had a hard time even though it is my job. »Ramy Fischler, designer, admits: the total renovation project of the Hôtel de la Bûcherie, in the 5th arrondissement, was not easy. Included in the
Réinventer Paris
”competition, the candidates could only see the site… once. And in a terrible state. This did not prevent him from winning the contract with his team RF Studio and Perrot & Richard Architecte. He rearranged the space and designed each piece of furniture. All under the scrupulous and intractable gaze of the architects of the Buildings of France.
Three years later, this listed monument has finally regained all its splendor.
Owned by real estate developer Philippe Journo, founder of the Compagnie de Phaslbourg, it has become a place dedicated to philanthropy.
Clearly, the building is today an incubator now housing project leaders, associations, start-ups around this theme.
See also Real estate in Paris: the Mezzara mansion is looking for a generous tenant for… 50 years
The site, whose foundations date back to the Middle Ages, has known a thousand lives. In turn, the Faculty of Surgery of Paris where Ambroise Paré studied, civil hospices, general hospital, workshop, printing house, libertine house, wash house, brothel, cabaret, Student house where the UNEF was created, Turgenev library and recently, offices for the City of Paris. Bought by Philippe Journo, it was therefore the subject of very heavy renovation since between its acquisition and the construction site, nearly 40 million euros were invested.
“It is the first classified site in the world intended for philanthropy, loose the latter not without a certain pride.
We have put the beautiful at the service of the good.
Because in this building, history meets contemporary.
The higher you go upstairs, the more modernity takes its place.
»An assertion which is verified as soon as one crosses the gates of the private mansion.
The occulus is an opening drawn in the entrance courtyard that creates a skylight with the restaurant that will be located below.
Sebastien thomas
Ramy Fischler made an opening in the courtyard, called the occulus, by surrounding it with stainless steel plates “which reflect the building when viewed from below”. Ultimately, this basement should accommodate a restaurant and a café open to all. To the left of the entrance, a magnificent rotunda dating from 1745 has been restored identically. Only wooden benches line the bottom of the walls to hide the electrical installations and allow users of the premises to transform it into a workshop or conference room.
Facing the entrance gate, the vast hall of columns, which hosts all kinds of receptions, has also regained its original cachet with its ceiling made of wooden beams. And so as not to disfigure the beauty of the place, the chairs, tables and desks disappear into immense invisible wall dwellings. The majestic marble staircase has been lovingly restored and serves as the building's backbone.
It is on the upper floors that the designer's work is most visible.
“During the visit, we discovered partitioned spaces, carpet, false ceilings… Everything had to be removed and we kept everything that was usable, explains the designer.
For the rest, we did not hesitate to do contemporary.
Large coworking rooms were thus imagined largely illuminated by large windows in the shape of an ogive, a shape that can be found at each end of the offices, which rest on a stone surface.
The terrace, located on three levels, allows to have a view on the roofs of Paris and in particular Notre-Dame.
Sebastien thomas
And on either side of the room, two long strips of wooden floor mark out a more convivial space with sofas and coffee tables.
“The simple change of materials makes it possible to define the uses, one for work, the other for relaxation,” he explains.
No need for a partition for this.
"
But it is when you reach the top of the building that the transformations are the most spectacular.
First of all, there is this terrace, created from scratch and spread over three levels.
Wooden floor, decorated with plants, it allows to have a 180 ° view on the Parisian roofs and, in particular on Notre-Dame.
The so-called Patrons' room is the other surprise on the top floor. This is where negotiations take place to fund projects. It was therefore necessary that the setting was up to the task. Ramy Fischler's talent is to have known how to mix several atmospheres in a unique piece. The wood part, with a magnificent original frame, for the somewhat solemn side of the meeting room, the carpet part with the living room for the slightly less formal aspect and the bar for the moment of conviviality.
Axel Douchez, founder of Make.org, a start-up specializing in citizen mobilization, settled here last September. “There is clearly a real pride of my teams in coming to work in such a place and after the long periods of telework that we have known, it was not won, he smiles. And it also works with my clients. Before I spent my time going to see them, today, they are the ones who come and they really have the impression of being welcomed. "












