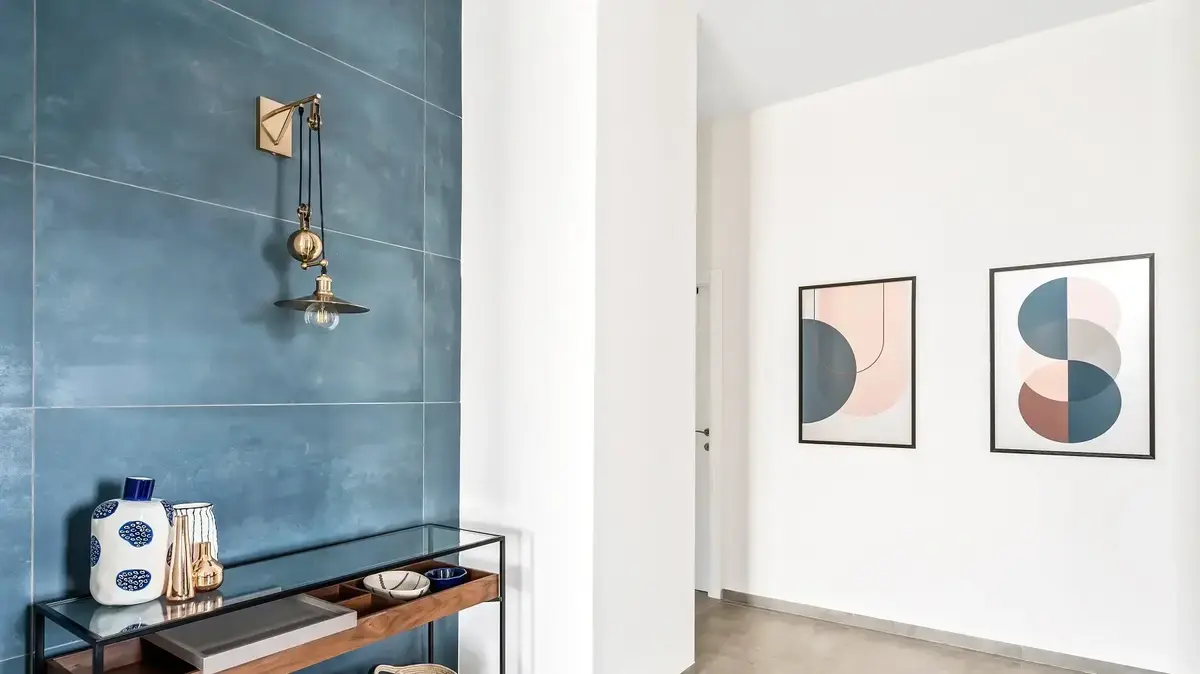Home and design
Deep Blue Evening: One tile made all the difference in this house
At first something in the design did not work out, until the designer accidentally found this tile that manages to get the same reaction out of everyone: Wow!
Besides, there is an aquarium terrace overlooking the pool and a kitchen that no one will not like
Tags
exterior design
Wall cladding
Walla!
Home and design
Friday, 02 July 2021, 07:11 Updated: 07:53
Share on Facebook
Share on WhatsApp
Share on general
Share on general
Share on Twitter
Share on Email
0 comments
Project:
Detached contractor Kibbutz Bror
area:
150 square meters built on a plot of 500 square meters
Interior:
Racha (Gabriela) Barak, Studio NAMMU
coverings, flooring and sanitary:
Aloni
home built extensively communal Kibbutz Bror, size 150 sqm built, four rooms, on an area of 500 sqm.
This is a contractor project, designed and engineered first and foremost to be completely different from the original model - to allow a purchase from a contractor but to feel "build your own home".
The materials that make up the project's palette are: porcelain granite, cracked oak, iron, soft textiles, rope, leather and velvet and the shades: gray, black, blue, pink.
More on Walla!
As in Tuscany: Where in the country is this magnificent house?
To the full article
The kitchen is just huge.
White rustic kitchen with a blue island (Photo: Maor Moyal)
The goal was to turn the contractor's model into a house in a unique style that brings the landscape and nature inside (Photo: Maor Moyal)
The design concept is woven by the nature of the couple who purchased it: airy, bright, embracing.
“My approach to design was the biophilic style,” says Gabriela (Racha) Barak, of NAMMU Studio, who had faith in the interior design in this project.
"In accordance with the natural approach of our design studio. We focused on the connection between the interior and the exterior by emphasizing the developers to bring the landscape and plenty of natural light inside, a" aquarium "terrace from which the pool, garden and landscape are visible. the design".
Aquarium balcony with a sliding glass door from which the pool and the view are seen (Photo: Maor Moyal)
Special attention was paid to the design of the public spaces (Photo: Maor Moyal)
The interior changes were made to design a cozy home for the couple.
The design places special emphasis on the design of the master suite, which has a spacious room and is designed like a boutique hotel, with a closet and a luxurious and large bathroom in a spa atmosphere.
Because homeowners love and often host family and friends in their home, much thought has been given to the public space and outdoor areas of the home, to enhance the hospitality experience.
Love to host.
The kitchen (Photo: Maor Moyal)
The kitchen in the house is very spacious, it is designed in a country style with white cabinets and an island that is painted blue and is a focal point in the space.
The blue touches accompany the house from the entrance, which has a blue-tiled foyer, through the kitchen, living room to the master bedroom.
The entrance foyer and the wall covered with blue tile (Photo: Maor Moyal)
Barak says that finding the blue tile for the entrance hall was a turning point in the design process of the house: "From the first moment this wall did not sit well with the concept of design and many ideas about it came up and fell. When I thought I was closed what I do there Of a garbage grinder and that handsome blue tile just sat next to the saleswoman at the branch, it was like a revelation: 'It's it!'.
The wall that greets visitors with the opening of the door elicits astonishing reactions from everyone (Photo: Maor Moyal)
In the general bathroom, a calmer shade of blue was chosen, which is reflected in the content carpentry that contains a lot of storage space and also hides the washing machine and dryer.
Light blue carpentry in the bathroom that also hides the dryer and washing machine (Photo: Maor Moyal)
The master suite was designed in the atmosphere of a boutique hotel (Photo: Maor Moyal)
Pampering spa-like bathroom (Photo: Maor Moyal)
According to Barak, "The biggest challenge was to turn the 'Contractor' model into a luxury villa with a tough and defined budget and without exceptions. The most important thing for customers was to build a unique and pampering home to retire in after the children grew up, but also to create an empty Have fun. "
"Because Studio NAMMU is characterized by a collaborative process, we take care to get to know our clients in depth and share with them the evolution of the project. And the most exciting moment was that they enter their new home for the first time and immediately feel at home, without feelings of alienation. She concludes.
Share on Facebook
Share on WhatsApp
Share on general
Share on general
Share on Twitter
Share on Email
0 comments

