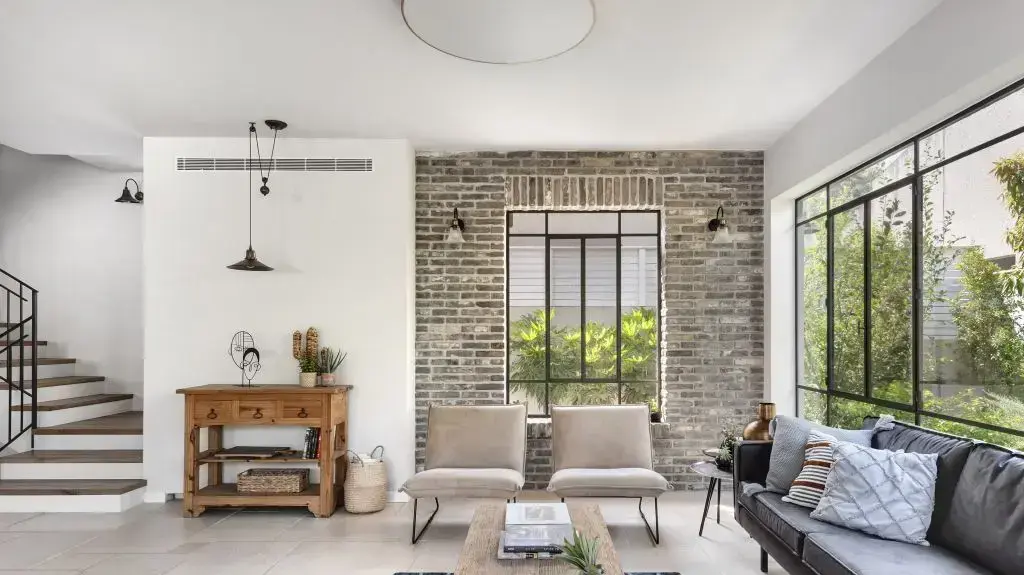Home and design
exterior design
Unbelievable: In the middle of the renovation the house burned down.
How did it end?
A couple seeking to renovate the ground floor of their family home was forced to recalculate a route after a short circuit led to a severe fire.
The partial renovation became a complete restoration and expansion of the house.
How did it end?
View photos
Tags
renovation
Renovations
exterior design
Fire
Walla!
Home and design
Friday, 09 July 2021, 08:18 Updated: 08:28
Share on Facebook
Share on WhatsApp
Share on general
Share on general
Share on Twitter
Share on Email
0 comments
Project:
Renovation and expansion of a private house in Sharon
tenants:
a pair of + 3
Area:
280 sq m built on a half acre
Planning and Design:
"Hillel Architecture" - an architectural poetry Muskal and interior designer Hadas Roth
couple, parents of three school aged children , Turned to Hillel Architecture with the aim of renovating their private home (8 rooms) in one of the Sharon settlements, focusing on the ground floor of the house. "" The mirrors were difficult, but the interior walls were almost charred, "says interior designer Hadas Roth," Hillel Architecture. "
Many of the items were burned almost completely and the house became uninhabitable. "
More on Walla!
As in Tuscany: Where in the country is this magnificent house?
To the full article
"The walls remained the same, but everything was sooty," the living room space after the renovation (Photo: Oded Smadar)
(Photo: Oded Smadar)
Hillel Architecture performed a new condition assessment and the original design was changed.
The family members moved to alternative housing and created for them new planning alternatives, far more extensive than those originally planned.
The work included a licensing process to approve the structural changes, including additional construction on the ground floor (where the dining area is currently located), expansion and addition of openings, and more.
Meanwhile many of the interior walls were broken.
Now the connection between the different floors and spaces is optimal.
Local stones collected from the area in 13 different shades and set in a well-designed pattern.
The stone floor (Photo: Oded Smadar)
The dining area was placed in addition to the construction that was added to the house after the fire (Photo: Oded Smadar)
Prior to the renovation, the house was relatively closed to the beautiful and well-kept yard that was not fully utilized.
The widening of the openings and the elimination of walls and partitions made it possible to create a successful connection between the interior and the exterior, where a family area, a dining area, a natural corner overlooking the living room and even an activity area with a climbing wall await the family and guests.
Outside there is a seating area and even a climbing wall for children.
The courtyard (Photo: Oded Smadar)
Rural-Israeli style (Photo: Oded Smadar)
The interior design is done in a country-Israeli style using natural and raw materials.
For example, the stone floor on the ground floor consists of local stones collected from the area, in 13 different shades, which are laid out in a well-calculated random composition.
In doing so there is a lot of use of bricks and woodwork that contribute to the latest country look.
Contrasting color palette - light versus dark shades with touches of black elements that give a slightly more industrial twist.
Touches of elements in black give an industrial twist to the rustic look.
The kitchen (Photo: Oded Smadar)
Guest services (Photo: Oded Smadar)
The couple loves to cook and often use the kitchen so emphasis was placed on this space while providing attention to detail.
A single constructive pillar, which remains as a relic between all the ruins, now produces a partition between the kitchen and the dining area and is accentuated by brick cladding and a two-way carpentry unit serving both functions.
Expanded at the expense of the service balcony - the parents' bedroom (Photo: Oded Smadar)
The children's rooms remained in the original LAYOUT, but the location of the openings changed (Photo: Oded Smadar)
On the bedroom floor, the children's rooms remain in the original LAYOUT but the locations of the openings have been changed and so has the furniture and infrastructure.
The original structure of the master bedroom of the parents, however, has undergone a change: the bedroom itself has grown at the expense of a closed balcony.
"In the process, we opened the room and created a partially open bathroom area. The bathroom cabinet faces the room and on both sides is a hidden shower and toilet through glass partitions," Roth explains.
A family corner on the lower level, where the parking lot was (Photo: Oded Smadar)
Another look at the family corner (Photo: Oded Smadar)
The lower half level, which was formerly used as a parking lot, has been converted into a family room and the original parking shutter that was there before became a window, so the entire space faces the house and eye contact is created between the corner and the public space.
Also in the family corner, Roth and Muscle also added beyond the laundry room.
Share on Facebook
Share on WhatsApp
Share on general
Share on general
Share on Twitter
Share on Email
0 comments

