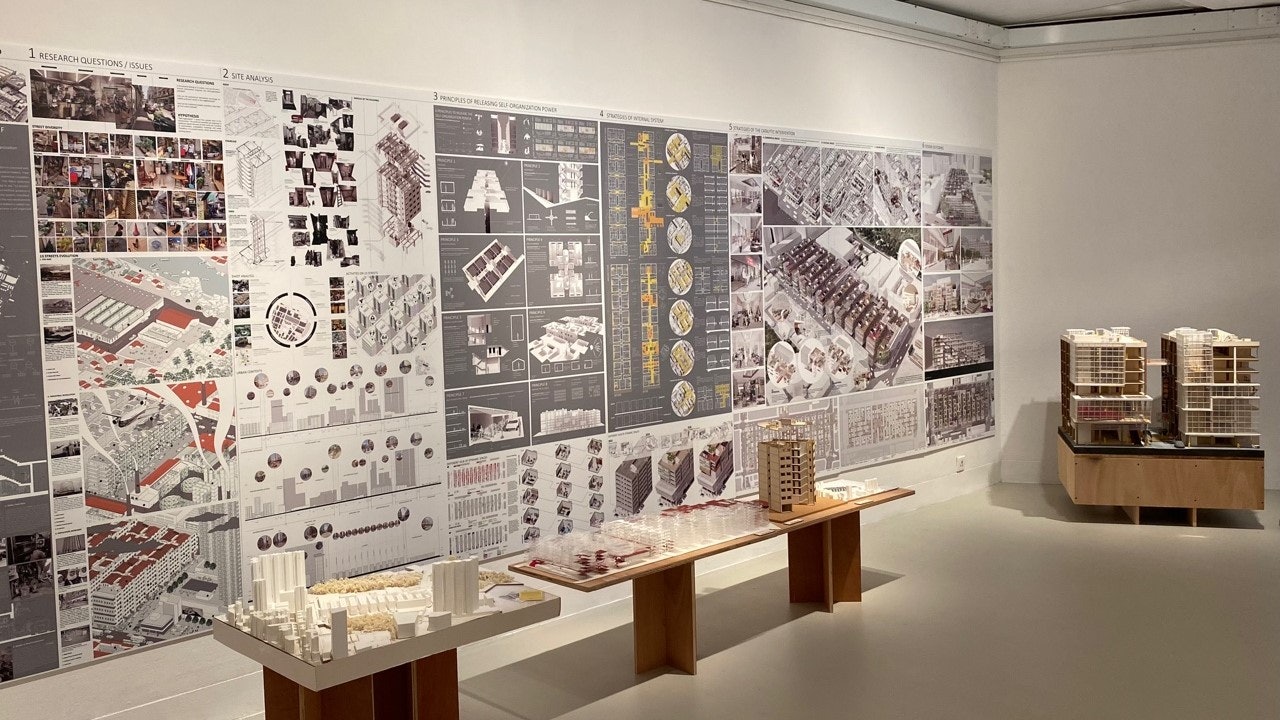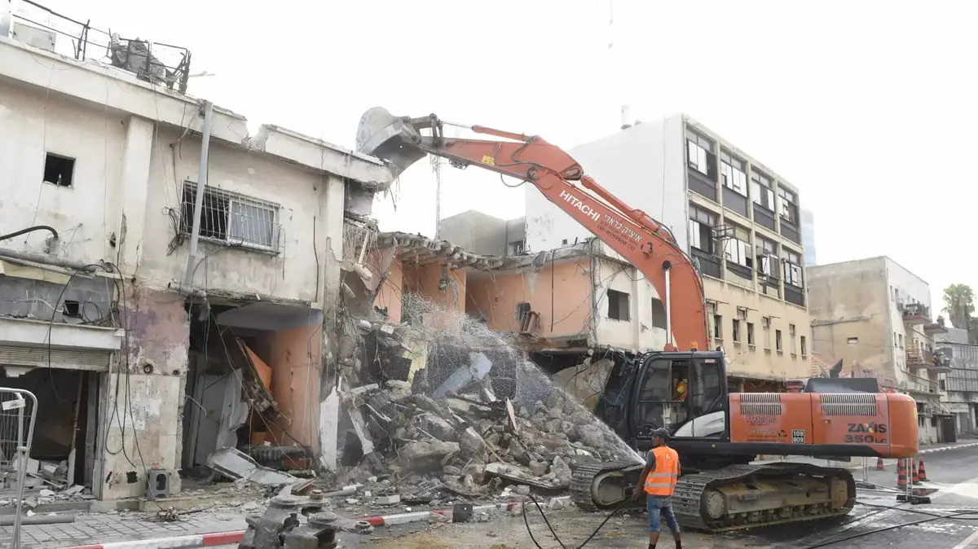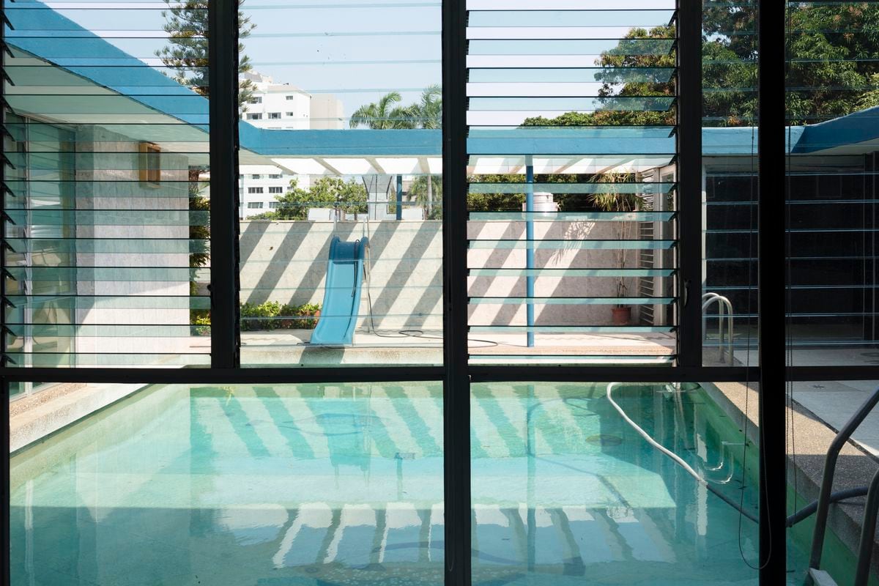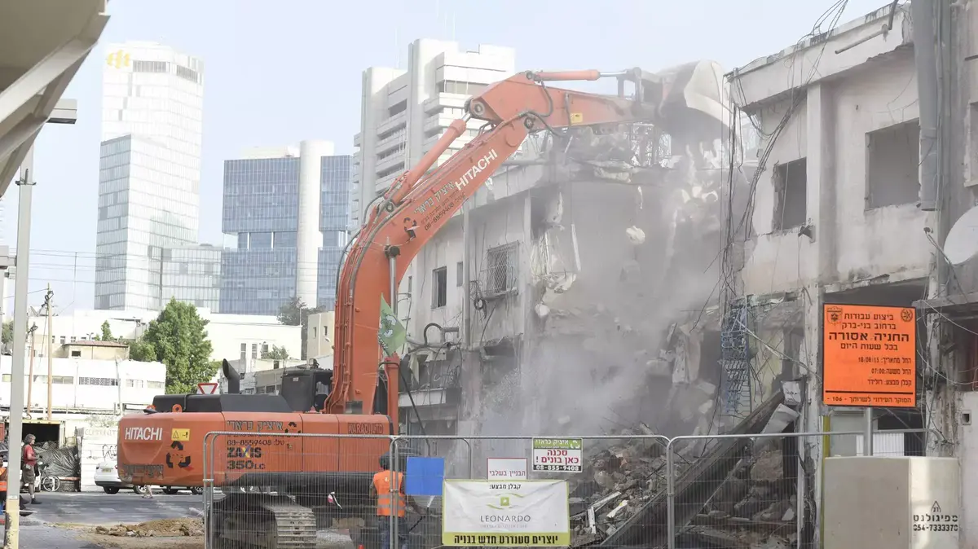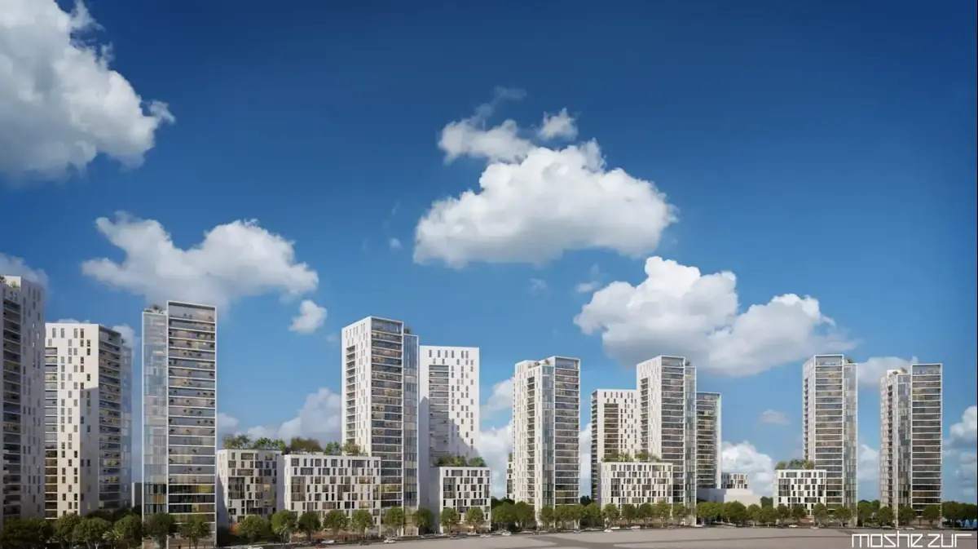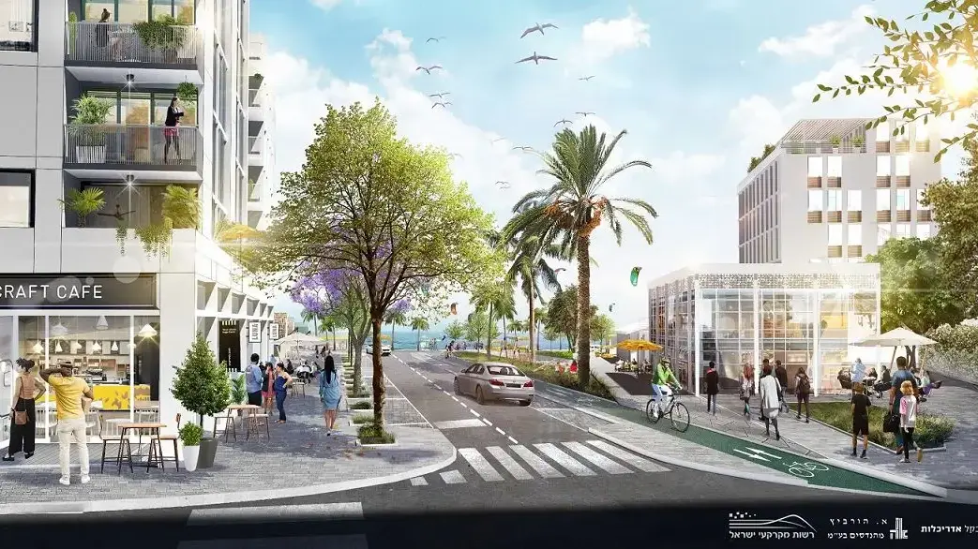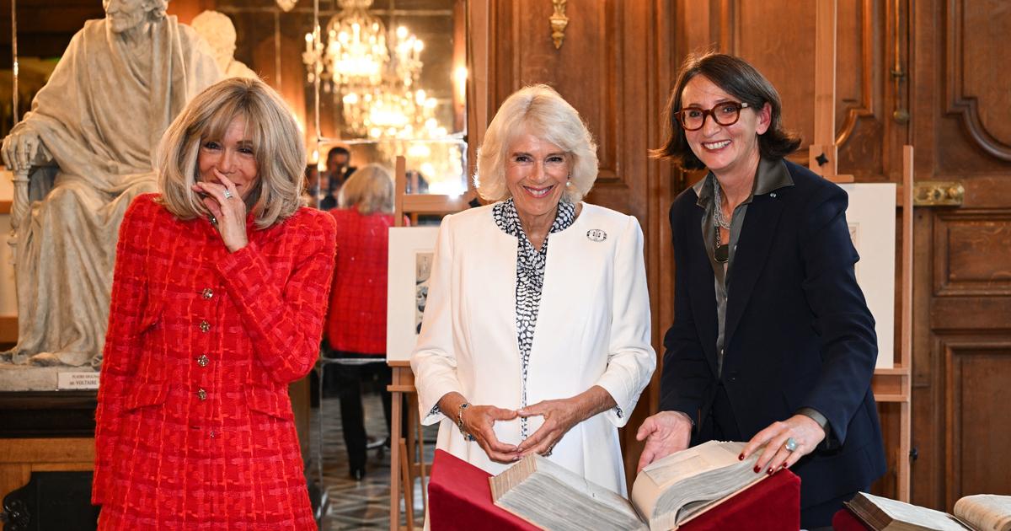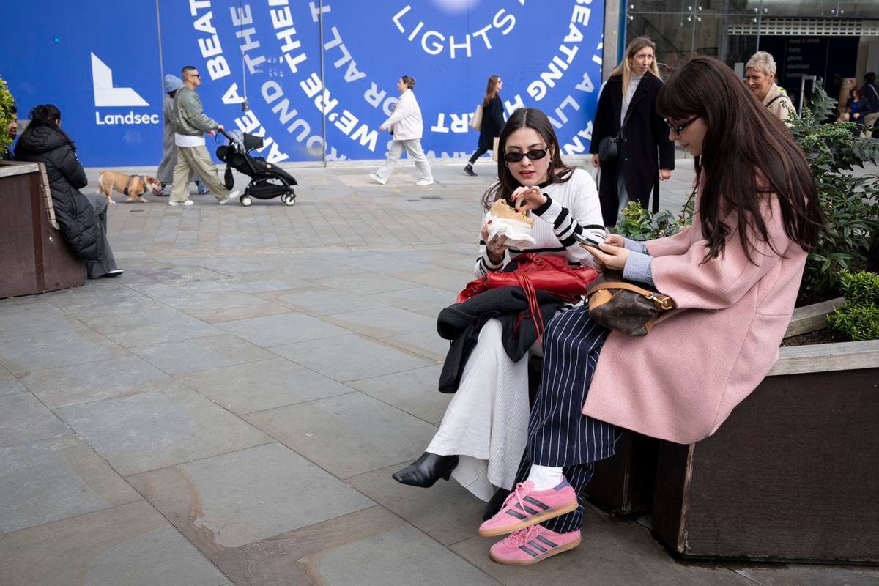Starting from last Friday (30th), Zhuhai College has held an exhibition of works by master students of the Department of Architecture at the Hong Kong Art Center for 11 consecutive days (July 30 to August 9).
Zhu Haishan, dean and professor of the Department of Architecture of Zhuhai University, pointed out that most of his works are related to the students' own experiences, and he hopes to solve the local architectural problems in Hong Kong.
There are research works by graduates, with the theme of renewal of old districts and green funerals.
Among them, student Lu Yuanwei's work is based on the revitalization of the old 13th Street in To Kwawan. He found that the living and working environment of residents are closely connected, and the boundaries of space use are blurred. Small changes, retaining this characteristic, allow residents to naturally nurture the possibility of different activities, and at the same time allow residents to have a more comfortable living environment.
Hope to preserve the flavor of "Thirteenth Street" and add artistic and environmentally friendly elements
Lu Yuanwei is one of the 16 masters graduates from the Department of Architecture of Zhuhai University this year. After graduating from high school, he went to the UK to study, and returned to Hong Kong to study for a masters four years later. He was then living on "Thirteenth Street" in To Kwawan.
He believes that in general urban renewal plans, the government clears old areas and replaces them with new elements. "Is this the best way? I want to explore different methods."
Lu found that many of the "13th Streets" were built with lower bunks and even lived and worked in the same place. "Some ground shops are garages in the daytime, but in the evening they move out benches and eat and chat together. The boundaries of the space use are confused. interesting".
In the research of his graduation work, he hopes to retain this characteristic and flavor for "Thirteenth Street", but add new elements such as art market or greening.
Change the space design and let the user freely play how to use it
At present, the buildings on the "13th Street" are uniform in size and height. Lu Yuanwei redesigned the area to have different heights and different sizes, which makes cultural activities more possible. Residents decide how to use them. Naturally derived uses, "I don’t want to stand At high places, to design a space dedicated to a certain activity, instead, to design spaces of different sizes and heights for users to play freely."
In terms of new elements, he suggested making good use of the rooftop area or adding platforms, setting up art or hand-made markets from time to time, or building green planting gardens, on the one hand to support activities in nearby art villages, on the other hand, to provide citizens with a public space for leisure. .
He also designed corridors or sky bridges to open up thirteen streets horizontally, strengthen the connection between streets, and preserve and strengthen the "neighborhood" in the old district.
He said frankly that the government or developers mostly adopt a "profit first" mentality when it comes to community renewal. "But should local culture and community sentiments also need to be considered? It is worthy of public consideration."
Handle the family's afterlife and reflect on the design of funeral facilities
Another graduate Xu Jiahui uses sea burial as the theme of his work.
Her mother passed away when she was in high school. In the process of dealing with her afterlife, she felt unable to let go. "There are only white lights on the four walls, and the space is very rigid." Therefore, she used this as the title for her graduation project, hoping to think deeply about the design of funeral facilities.
Xu Jiahui said that although green funerals do not take up space, the sense of space, solemnity and ritual are weak. Therefore, I want to design a sea burial building with different spaces, light and materials.
After the relatives throw ashes inside, they can gradually relieve all kinds of emotions and slowly settle down.
Hope that the design will bring inspiration to the society
The building is designed in an egg shape, using rough materials to create different changes in light, thereby stimulating emotions and helping relatives to feel tranquility.
The bottom layer is the ash-spreading pond. After the relatives scatter the ashes, they will gradually walk upwards around the ash-spreading pond in the center, "every step is like saying goodbye to their loved ones slowly."
There are many small rooms on the upper floor for relatives and friends to mourn and release various emotions.
Near the exit is a vast open space with natural light, which makes people calm and settle down.
The architecture is designed to be built on the waterfront. From smelling the salty sea water to hearing the rustling waves, and then seeing the boundless sea, Xu Jiahui hopes that from different senses, users can have closer contact with the sea and drive And express emotions.
In reality, she believes that the building can be built near the Tseung Kwan O Chinese Permanent Cemetery, because it is backed by the mountains and the sea, which can combine and extend the new green funeral and traditional burial.
Although the design may not be really adopted, Xu Jiahui expressed the hope that the design can become an inspiration for the society, allowing people to release corresponding emotions during funeral activities, and at the same time feel the solemnity and sacredness of the funeral.
This year's Zhuhai University master's graduate work exhibition will be held at the Hong Kong Arts Center, and the exhibition will run until next Monday (9th).
(Photo by Gao Nuoheng)
The graduation work exhibition will last until August 9
The exhibition of works by graduates of the Department of Architecture of Zhuhai University this year will be held on the 5th floor of the Hong Kong Arts Center from July 30 to August 9. The graduation works of 16 students are on display.
Zhu Haishan, a professor of the department, said that most of the graduation works are related to the students' own experience, while studying and solving local architectural problems. Most of the architectural designs are practical and feasible. We hope that the public, especially middle school students who are interested in architecture, will come and watch.
The Tuen-Ma Line connects Kowloon City and the old area of To Kwa Wan. Four aerial maps to see the development and transformation along the line. The Tuen-Ma Line enters the old area. The FEHD set up a "Midnight Express" mobile collection. The Institute of Architects led more than 80 middle school students on site visits. Architects personally explained the renewal of the old district [Crisis in the old district] Tai Kok Tsui lampposts, street signs and railings rusted to the ground.
01News

