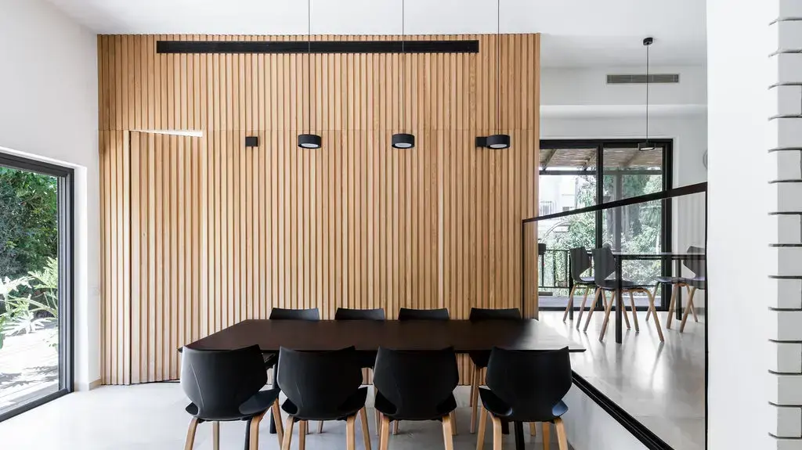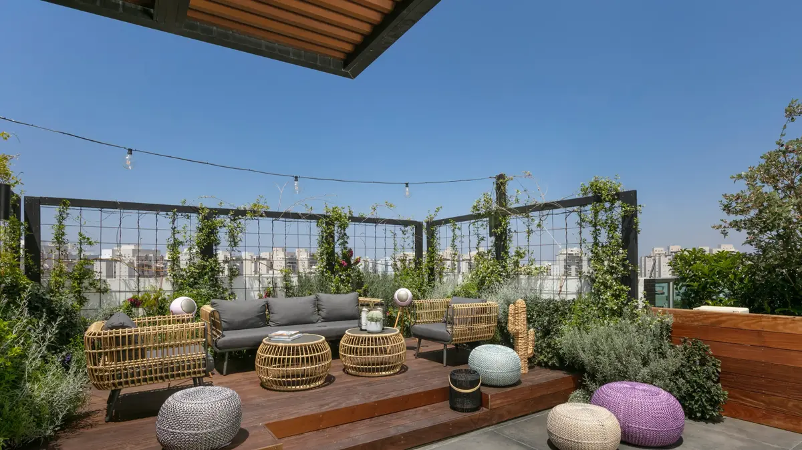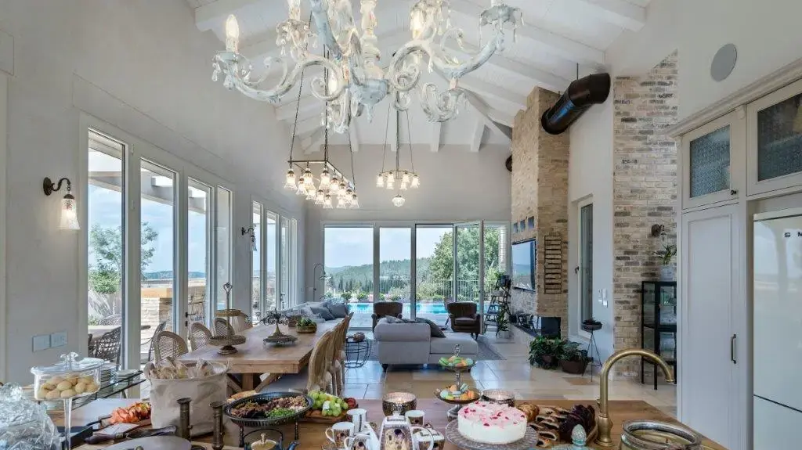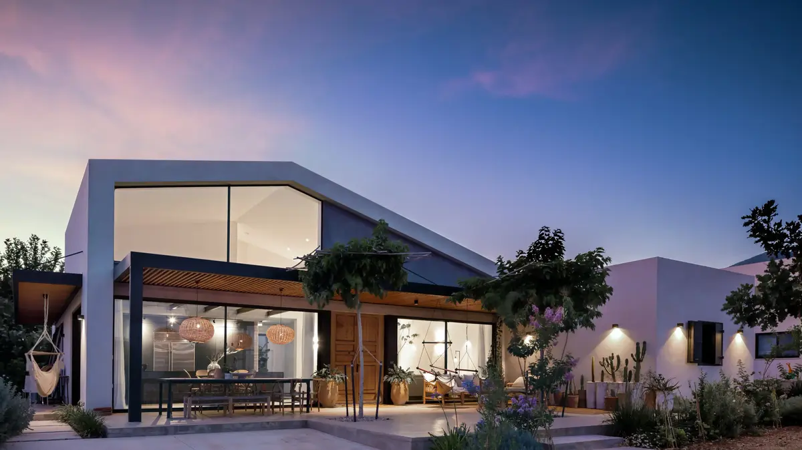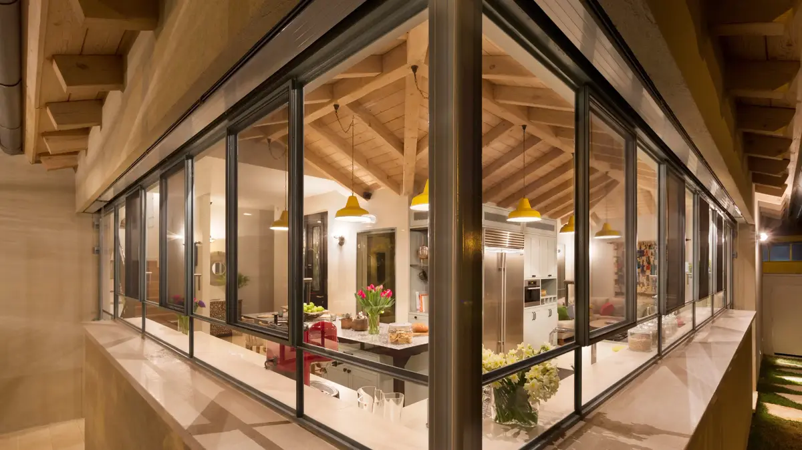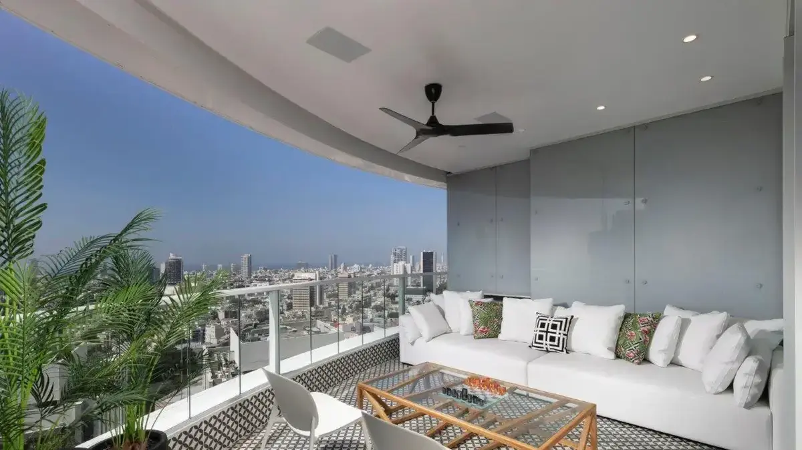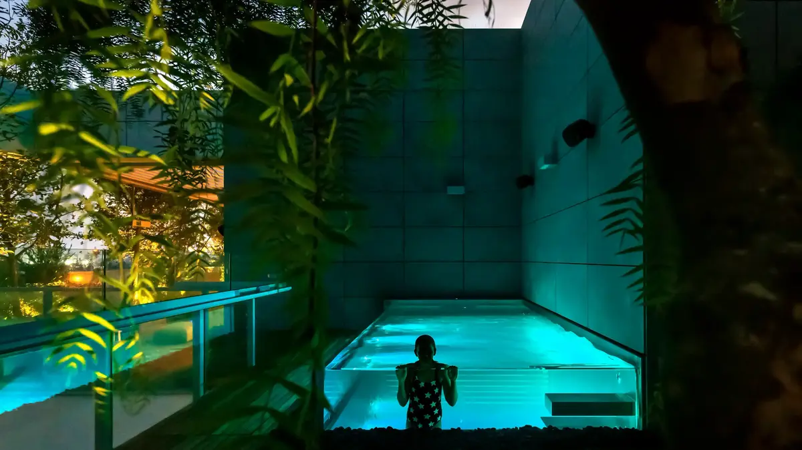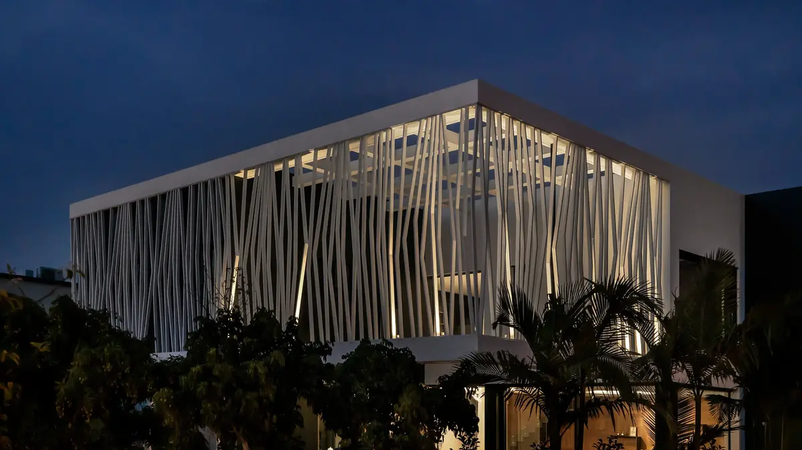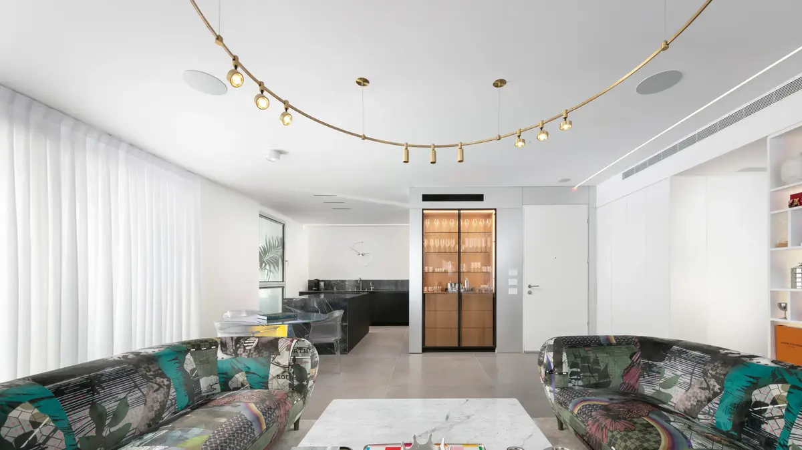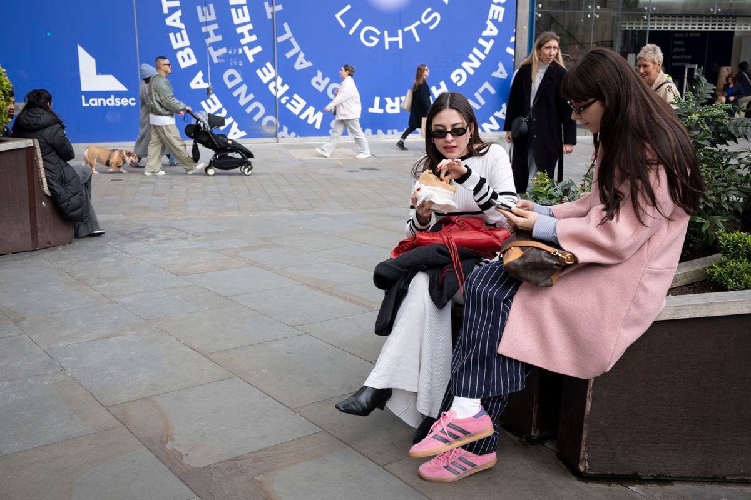Home and design
exterior design
The Magic Door: Behind the dining area is a secret door.
Where is it leading?
In this unconventional house the kitchen is located on the second floor, and behind the dining area on the entrance floor hides an intriguing space for children and adults alike.
How does everything work?
Need to see to understand
Tags
exterior design
renovation
Renovations
Walla!
Home and design
Thursday, 05 August 2021, 07:51 Updated: 07:52
Share on Facebook
Share on WhatsApp
Share on general
Share on general
Share on Twitter
Share on Email
0 comments
The project:
Renovation of a multi-level house in Herzliya
Tenants:
Couple + 3
Design:
Hadar Horesh-Tzur
Sanitation and cladding:
MODY
This is an old house in Herzliya that was renovated for the benefit of a young family, a couple in their 40s and their children aged 4, 8 and 11.
On a low budget, customers sought to turn an old home into a new and modern one.
On the lower level of the house is the public space.
There the couple sought to create the "together", while maintaining the "separate".
A cool secret door separates the living room from the play area and study.
The entrance to this corner is made possible through a carpentry wall consisting of wooden bars, which on the one hand provides background and warmth to the dining area, and on the other provides an intriguing opening to the children's corner and a quiet and relaxed opening.
More on Walla!
The Dark Knight: A dramatic penthouse in shades of black and rust
To the full article
The tenants wanted to create the "together", but keep the "separate".
A multi-level house in Herzliya, designed by Hadar Horesh, courtesy of MODY (Photo: Karin Rabana)
A hidden door in the wooden bar wall behind the dining area (Photo: Karin Rabana)
On the public level is also the main exit to the garden, which is made through an entire wall that is all showcases from floor to ceiling, and puts the outside in and the inside out.
The kitchen is located on the upper level with a dining table and an exit to a thin balcony that overlooks the back of the garden.
As part of the renovation and in order to unite the two public levels, the designer decided to break a wall that separated the two spaces.
The wall has been replaced with a glass railing that allows for dialogue and harmony and airiness between the two levels shared by the family.
A transparent wall allows for conversation and connection between the two different levels where the kitchen and the dining area are located (Photo: Karin Rabana)
A display case wall in the living room leads to the exit to the garden (Photo: Karin Rabana)
The kitchen upstairs is the original kitchen of the house where changes and adjustments have been made according to the needs of the new family and budget.
For these reasons the original structure and cabinets were preserved, but the facades were replaced.
Instead of old beech wood facades, matte-looking Formica facades with the addition of oak were chosen to create a connection to the materials and colors of the lower public level.
Instead of an oven and stove, a high built-in unit was installed, as well as upper storage units and additional storage spaces in the kitchen, in order to create a uniform edge in the kitchen between the top and bottom.
On the other front, the handles have been replaced and the interiors of the cabinets have been changed to suit the needs of a family with small children.
Originally, instead of the dining table there was a family corner attached to the kitchen space.
The connection was less suitable for customers, who wanted a clearer separation.
Alongside this, the designer created a dining area on the kitchen level that aims to serve the members of the household in the day-to-day and daily conduct.
Originally, a family corner was adjacent to the kitchen - the new tenants had fewer cells and they asked for separation (Photo: Karin Rabana)
The furniture in the living room was chosen to create a modern and light look (Photo: Karin Rabana)
Since the family's previous apartment was laden with furniture and belongings, this time very light furniture and design items were chosen that would give a hovering and airy modern look.
Due to this, separate furniture from different materials was chosen for the living room (as opposed to a full set) in order to continue to give the public space a light and airy look.
In addition, light and identical chairs were chosen for the two dining areas - the upper and the lower, which on the one hand speak the same language and create uniformity and connection between the levels and on the other hand maintain the design lightness.
Children's play area, study for adults.
The space behind the secret door (Photo: Karin Rabana)
A staircase leads to the next level where 2 children's rooms are located.
On this level, a niche was created under the staircase that was used for storage purposes, with a custom-made carpentry service cabinet.
On the level above is the young boys 'children's room, the children's bathroom and the parents' master bedroom.
Adjacent to the master was originally a small utility room / warehouse that was converted as part of the renovation to the bedroom and in its place was designed a large and spacious storage closet that is now part of the master suite.
Another secret door?
The closet wall in the master bedroom also hides behind the entrance to their bathroom (Photo: Karin Rabana)
Cladding of gray tiles with tendons continues from the floor and climbs to the walls.
The parents' bathroom (Photo: Karin Rabana)
Originally the master included a narrow and non-functional bathroom, and next to it a small, cramped closet with no movement and access space.
As part of the renovation, a makeover was made, these spaces were completely destroyed, the walls in the master were broken.
Created using carpentry on the entire wall, wardrobes and R-shaped storage with the two main doors leading to a bright, airy and spacious and extra luxurious bathroom featuring a large shower with two shower heads, a large sink cabinet with a wide surface and a designed oval sink.
Monochromatic.
Children's bathroom with terrazzo flooring (Photo: Karin Rabana)
Large gray tiles with tendons climb from the floor to the walls and give a luxurious and boutique look.
The bathroom allows both spouses to shower together and run in the space at the same time with great freedom.
The color chosen for the wet spaces is monochromatic (gray-black-white) with touches of oak that gives warmth and softness.
Share on Facebook
Share on WhatsApp
Share on general
Share on general
Share on Twitter
Share on Email
0 comments

