Home and design
exterior design
More rustic or more industrial?
Fusion House in Raanana
This has already become a real trend: families who were crammed into the first closures in small apartments, ended densely and made the move to a house with a garden.
In the case of this family in Raanana, it turned out especially well
Tags
exterior design
renovation
Renovations
Walla!
Home and design
Monday, 09 August 2021, 07:45 Updated: 07:48
Share on Facebook
Share on WhatsApp
Share on general
Share on general
Share on Twitter
Share on Email
0 comments
Project:
Detached Ra'anana
Area:
270 sq Supplies
tenants:
a pair +3
Planning and Design:
Poetry Muskal and Hadas Roth - Hillel architecture
after occlusal girders them, too, a couple have three children decided to leave the apartment where they lived in Raanana and find a home Private with a spacious garden in the same city.The couple turned to architect Shira Muskel and interior designer Hadas Roth - owner of the firm Hillel Architecture and Interior Design, to plan and carry out the renovation, which will suit the chosen house to the needs of the family.
More on Walla!
The Magic Door: Behind the dining area is a secret door.
Where is it leading?
To the full article
This is what it looks like now, but the beginning was challenging.
Country kitchen (Photo: Oded Smadar)
Living room and stairs leading to the second floor (Photo: Oded Smadar)
From the beginning, Hillel Architecture discovered that the design of the initial house was flawed, "the main entrance was not logically located and required a detour of the entire house and even then the entrance was in front of the stairs," explains interior designer Hadas Roth.
The house has received a serious facelift and now it provides its occupants with a pleasant and colorful living experience that pays a lot of respect to colors, shades and natural materials in varied configurations that give it its unique and full of character look.
"We created a new entrance to the house, so in addition to the back garden, it now also has a well-kept and beautiful perimeter garden that was very significant to the couple and an important part of their dream. The homeowners planted the whole garden themselves," says Roth.
The original entrance was in an illogical location.
Better now (Photo: Oded Smadar)
However, during the renovation of the garden, an unexpected challenge arose: "The whole garden was paved, for that we had to break the cast concrete in the whole garden, but at the end of the lot we found a cast concrete platform that could not be broken. A lovely corner has been created from which you can sit and look out over the entire lush vegetable garden we planned. "
Another challenge: a concrete platform that could not be removed from the garden, became a seating area and an observation point on the green (Photo: Oded Smadar)
Nice here.
Seating area and fruit trees in the garden (Photo: Oded Smadar)
The entrance floor of the house is spread over a relatively large area, so it made it possible to produce a small foyer inside it, alongside the usual functions of living room-kitchen-living room. "We broke the wall separating the foyer from the stairs and replaced it with a delicate glass wall to create a more open space and created a work area and piano corner for the homeowners. "The space. They, too, are located in a kind of small foyer so that they are hidden from the eye," says Roth.
Roth and Muscle always try to avoid plasterboard lowering, to keep the ceiling at maximum height and open up the spaces as much as possible. "In this case we designed a custom made carpentry item and planted a cabinet air conditioner that sat on the wall, we covered the whole air conditioner with plaster painted in willow and with a smooth niche library made of iron and wood, with an effect that simulates penetration into the wall."
The entrance floor is so spacious that there is enough space for a foyer with a work area and piano (Photo: Oded Smadar)
The pillars that could not be removed were used by the designers for smart functional needs, such as an air conditioner in a closet (Photo: Oded Smadar)
"To open the house we tried to take down all the supporting pillars we found, but two pillars in the public space had to remain because they were supporting pillars, from one pillar we created a cool closet that combines both storage and an apartment electrical cabinet. "In order to make it part of the design of the house and not make it disappear. We painted the second pillar in the study in concrete colors and it blends in as part of the landscape."
The space-opening motif is also repeated in the kitchen, where a large cabinet of white cabinets was designed with a rustic motif and also a small island in a greenish color, which does not block the space.
The iron lamps and black touches give contrast in the country kitchen and bring it in a slightly more industrial direction.
For the surfaces, marble in shades of gray was chosen, while the island is covered with a pleasant wooden pallet.
Long white cabinet hinge with a rustic look (Photo: Oded Smadar)
Green island and metal and glass lamps (Photo: Oded Smadar)
In the living room, the designers combined the sofa that the couple brought with them from the previous apartment along with new armchairs.
"The combination of new with old creates a special atmosphere, so we combined the sofa with cool armchairs."
In addition, Roth says "we have created a very spacious and open public space and yet each function gets its own defined space that gives each space a rich look rich in layers and layers".
A sofa with PZM and cool armchairs. The living room (Photo: Oded Smadar)
The tenants hung everything themselves.
Paved seating area in the garden (Photo: Oded Smadar)
On the second floor of the house are the private rooms, the stairs and the foyer of the rooms are lit and ventilated by a large skylight window that opens during the renovation.
In the entrance hall to the second floor is an interesting library and the space behind it has been used for a ventilated laundry niche with shutters.
In the original plan of the master bedroom there were two interior rooms: a shower and a closet closed in the door, "We opened this space and lowered the doors so that the access to the shower is from the closet, such an entrance is more flowing and also more organizational. We also opened the door to a small balcony that was closed And we created a small seating area that also brings air and green into the room, "Roth explains.
A library and a ventilated niche for laundry on the second floor (Photo: Oded Smadar)
The parents' room (Photo: Oded Smadar)
The children's rooms are adolescent rooms, and accordingly they have large and luxurious beds.
"It was important to us that here, too, all the functions that the children need will enter in a pleasant and spacious way - a study corner, a dresser in the closet and cozy textiles that make the difference."
The children’s bathrooms are tiled with playful and playful tiles and a blue bathroom cabinet complements the colors.
In the parents' bathroom, on the other hand, the designers chose a rougher look that was achieved with the help of dark tiles and a wooden cabinet that breaks them and gives warmth.
A luxurious double bed with plenty of space for everything you need - the children's room (Photo: Oded Smadar)
Rough-looking tiles and a warm wooden cabinet.
The parents' bathroom (Photo: Oded Smadar)
"The special thing about the house is its combined style, on the one hand it looks very rustic, but the additions of concrete and iron also make it eclectic and industrial, the special fusion style we create in each house serves as a wonderful function so that any furniture or other change The years could fit him exactly, "Roth concludes.
Share on Facebook
Share on WhatsApp
Share on general
Share on general
Share on Twitter
Share on Email
0 comments

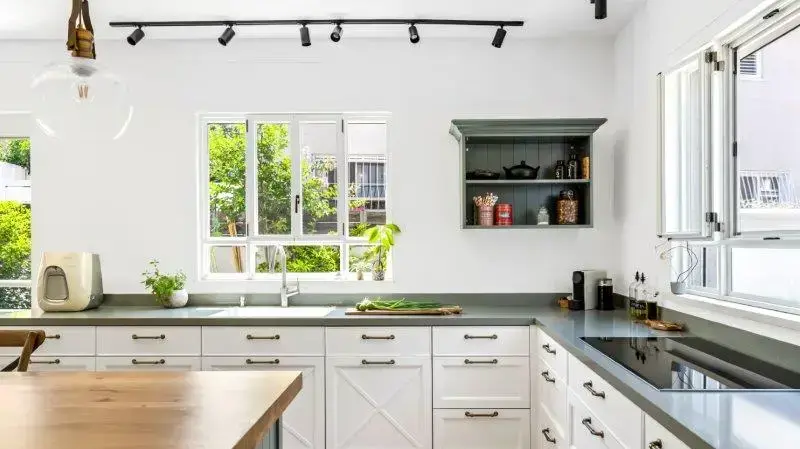
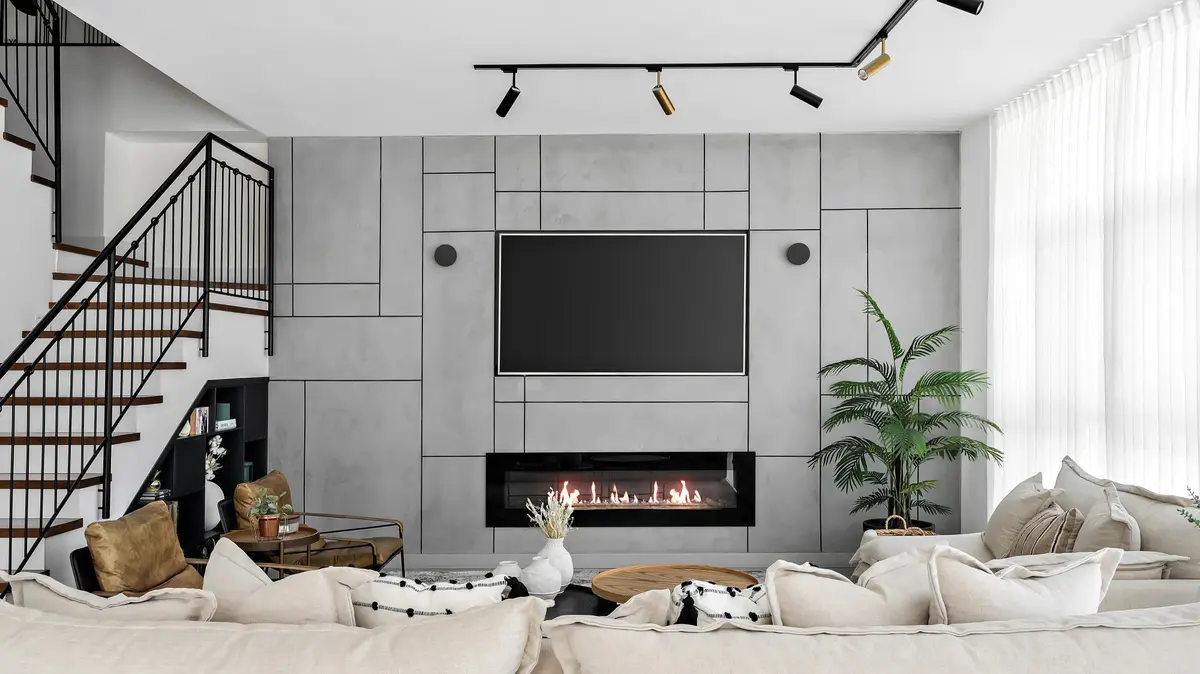
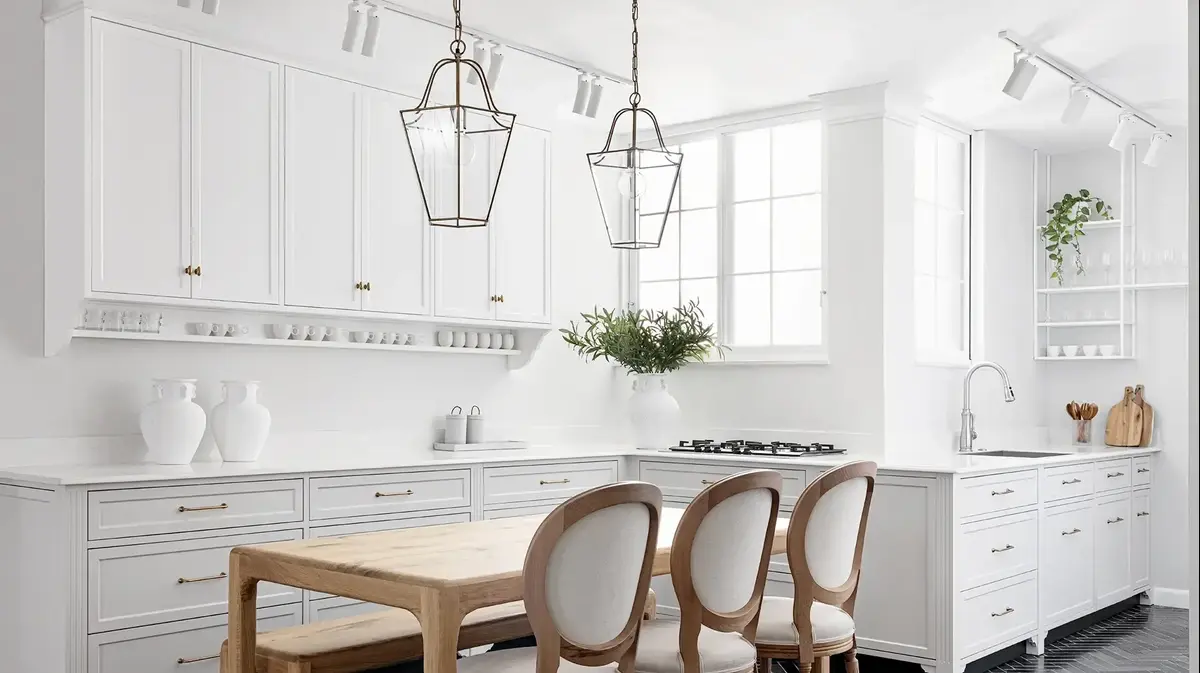


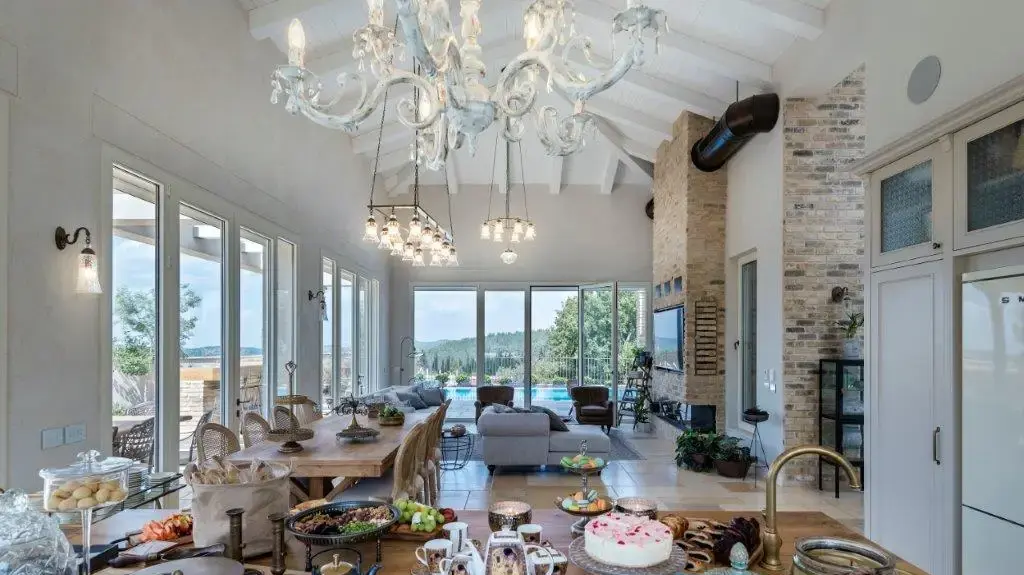


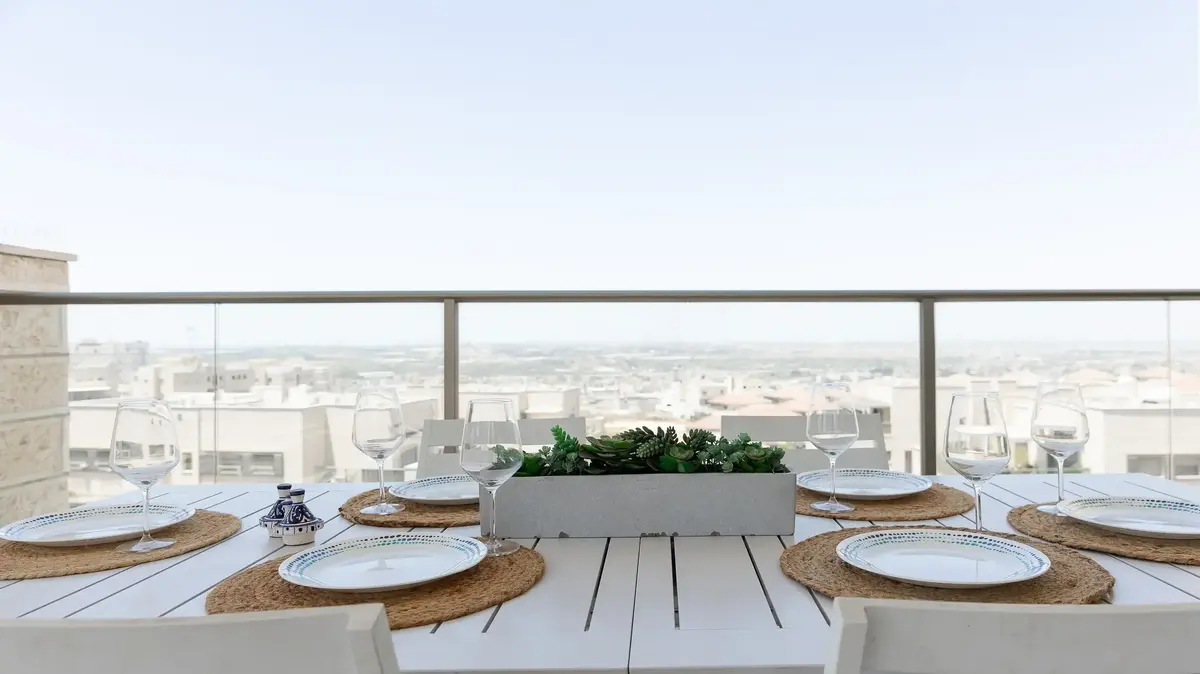





/cloudfront-eu-central-1.images.arcpublishing.com/prisa/GP2ZXWJRROQQUNBAGJPH3WIOVQ.jpg)