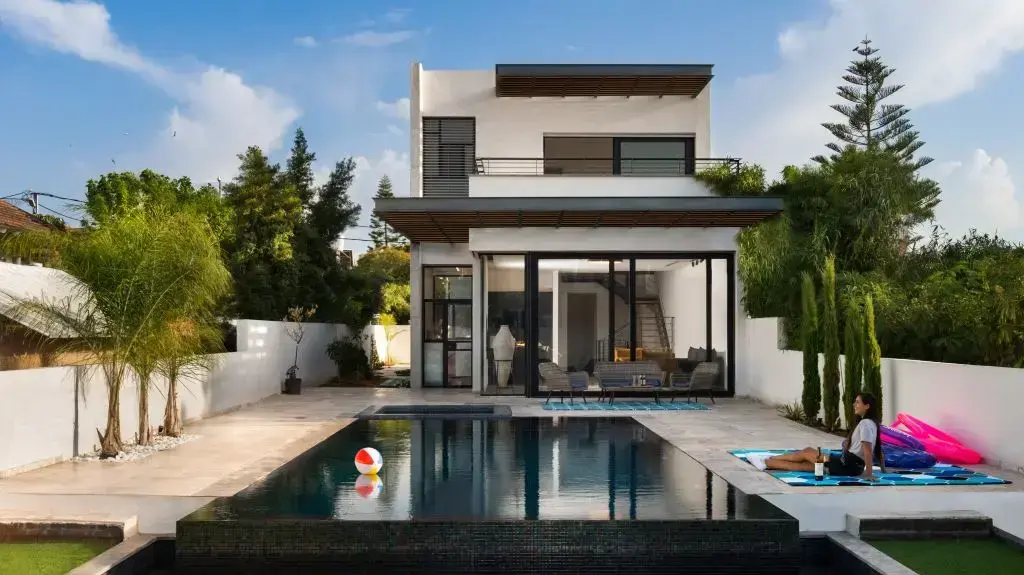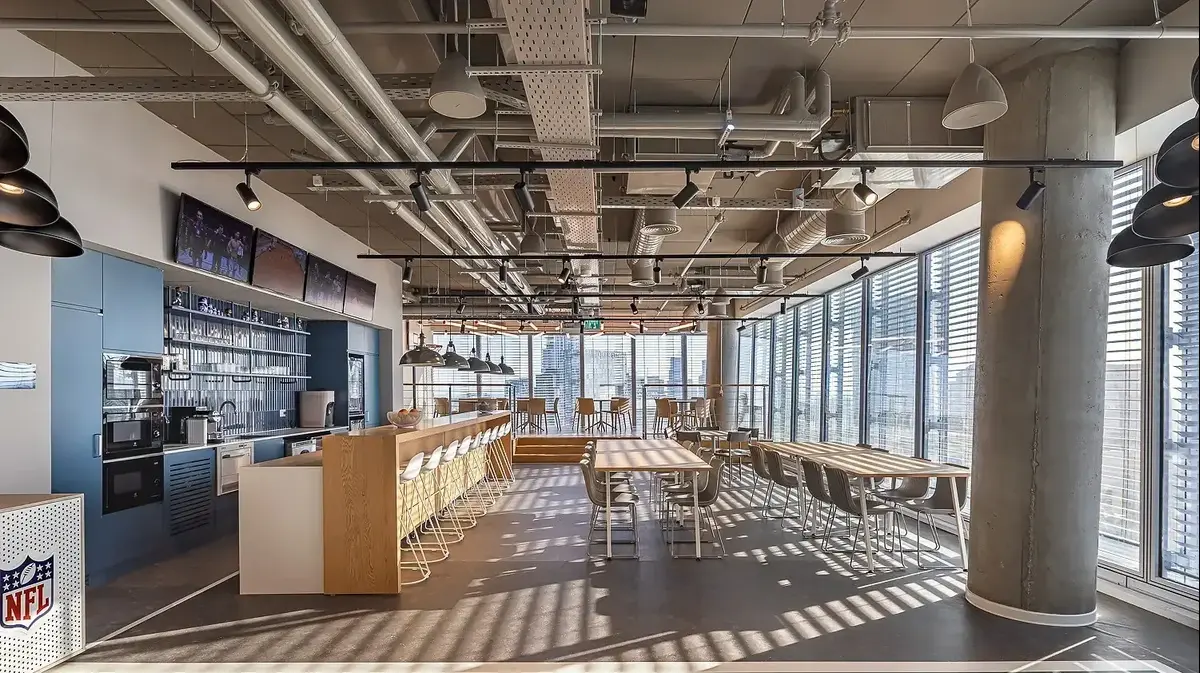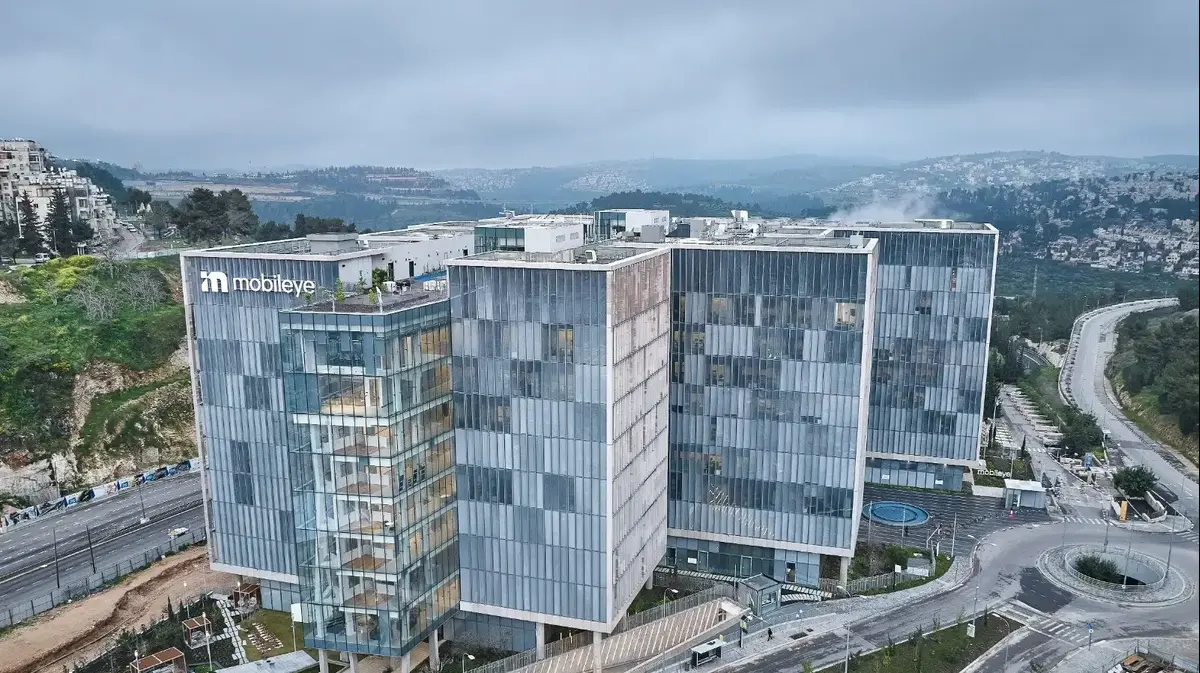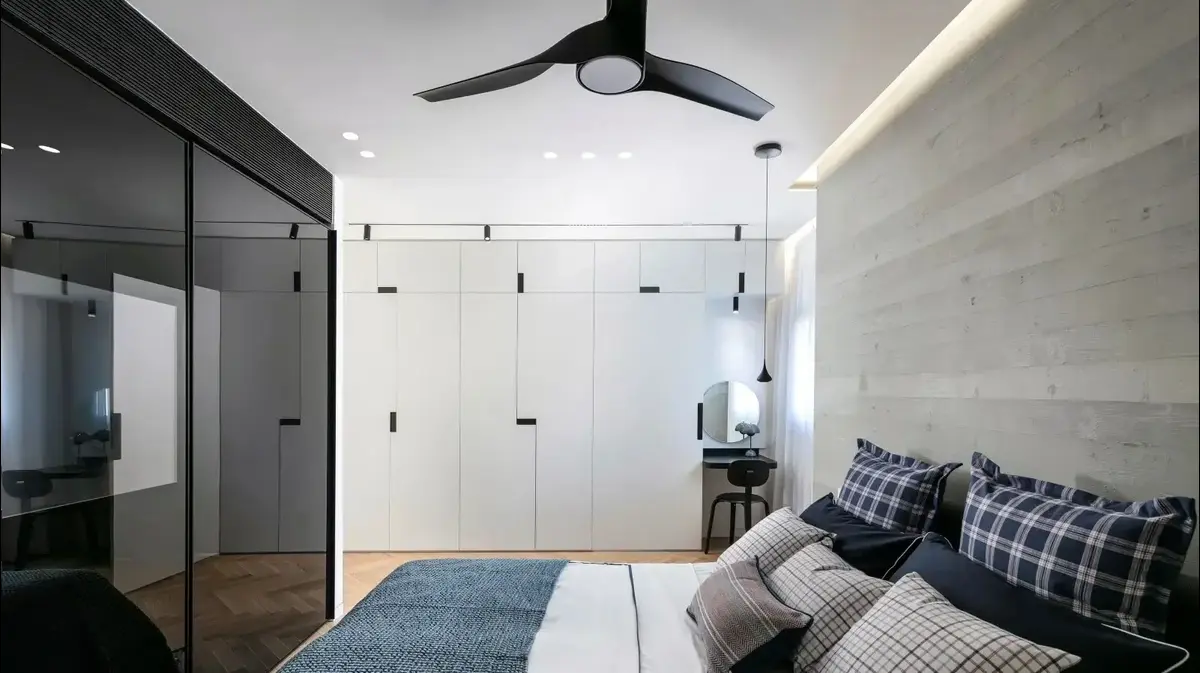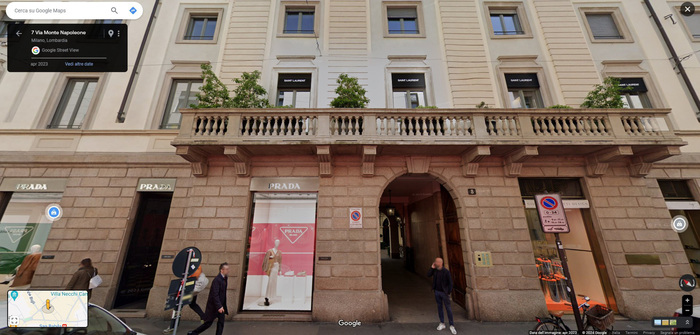Home and design
The bold architectural solution from which this house grew
The plot on which this house was built was so narrow and long that even its owners could not believe that a spacious and cozy house could be built on it.
The architect's solution was a blind wall - what is it?
Come on in, take a look
Tags
exterior design
architecture
concrete
Walla!
Home and design
Tuesday, 17 August 2021, 07:55
Share on Facebook
Share on WhatsApp
Share on general
Share on general
Share on Twitter
Share on Email
0 comments
The project:
A house with a pool in Hadera
Space:
260 sq.m. Built on a plot of 490 sq.m.
Tenants:
couple + 4 children
Planning and design:
architect Ron Spiegel, "Spiegel Architects"
This is a new house built in Hadera by Ron Spiegel Architects for a couple and four Their children.
Already at the beginning of the construction it was clear to Spiegel that there was a significant challenge here because the given plot was very narrow and long and therefore required a lot of thinking that would maximize the potential of the area.
"On the one hand, the customers wanted to build their dream house, a luxurious house with common and pleasant outdoor and indoor areas. The main challenge was construction, given the fact that it is a very narrow and long lot. The wall was built of exposed concrete, and has actually become a prominent and design central motif in the house. "
More on Walla!
No noise and ringing: private house with a clean and classic style pool
To the full article
The plot was so narrow and long that its owners did not at all believe it could be built on.
A house with a pool in Hadera, designed by architect Ron Spiegel (Photo: Regev Kalaf)
The blind concrete wall deviates from the house line and solves a challenging planning problem (Photo: Regev Kalaf)
Spiegel explained that choosing a "blind wall" (without windows) was critical in dealing with the challenging plot shape: "When you make a blind wall there is a possibility to deviate from the building line and thus expand the house."
Spiegel realized that this huge wall needed to become a design element, as it rose to 3 stories in height, and protruded from the house line.
The decision to turn it into a bare concrete concept wall was made to produce a wall with interest.
So from the concrete wall was born the whole design concept of the house.
The concrete that remains exposed both inside and out corresponds with the rest of the materials of the house and turns it into a hot-cold project.
The concrete wall from the inside, in the kitchen (Photo: Regev Kalaf)
Wood cladding warms the use of colder materials such as metal and concrete (Photo: Regev Kalaf)
The ground floor includes the public space, and two bedrooms used by the couple's daughters.
Upstairs are the two boys' bedrooms and the spacious master suite, which of course includes a large and luxurious bathroom, a walk-in closet and an exit to a wide balcony overlooking the backyard.
Together with the couple, architect Spiegel chose a modern design style characterized by clean lines.
Large developers were built to get the most out of the wonderful garden and impressive courtyard, in the center of which an infinity pool was built, located along the lot and sliding to the back.
The pool, located in the center of the courtyard, includes a Jacuzzi and a seating area, and it slides into the lower part of the courtyard, which has become a play area for the four children, where you can jump on a trampoline, play football and more, without disturbing the guests.
Infiniti pool and outdoor seating area (Photo: Regev Kalaf)
The pool slides to the lower part of the yard - where the children's area is (Photo: Regev Kalaf)
The materials selected for the project combine the hot and the cold.
On one side wood, and on the other exposed concrete, glass and iron.
The material palette is interesting, creates a witty interaction between the materials, and makes the house impressive and up-to-date, without detracting from being both warm and cozy.
At the entrance to the house you see impressive iron stairs in laser cutting combined with wooden walkways, which climb to the bridge on the top floor.
On the second floor there is a turn to the children's room area while another turn will lead to the luxurious master suite, which creates a separation between the wings of the large and small.
Access to the suite is via an additional staircase, which provides the couple with another layer of privacy.
Laser-cut iron stairs with wooden sidewalks (Photo: Regev Kalaf)
The living room (Photo: Regev Kalaf)
The common space located on the first floor has a material contrast depending on the material and its natural color, which creates a warm-cold rainbow of colors: the wood cladding of the stairs, the wood cladding on the kitchen fronts, the mustard upholstery of the living room seating, mustard-colored carpet and gray touches.
There is also a Jacuzzi (Photo: Regev Kalaf)
Elevated seating area in the kitchen (Photo: Regev Kalaf)
The parents' bedroom (Photo: Regev Kalaf)
The exposed concrete wall made along the length of the house is a prominent design background for the kitchen.
On one side of the wall is added a high window for ventilation and light entry into the kitchen, and on the other side the same element only combined with an exit door to the yard.
The kitchen itself is made up of tall cabinets and an island opposite that are well utilized for storage.
The dark colors chosen for the cabinets together with the appliances in black and oak against the background of the exposed concrete give warmth to the space and leave it in a clean and airy design line.
In the living room, horizontal lighting fixtures were chosen together with a round central lighting fixture, which continue the design use of the color black and continue the design line of the living room to the public space.
Share on Facebook
Share on WhatsApp
Share on general
Share on general
Share on Twitter
Share on Email
0 comments

