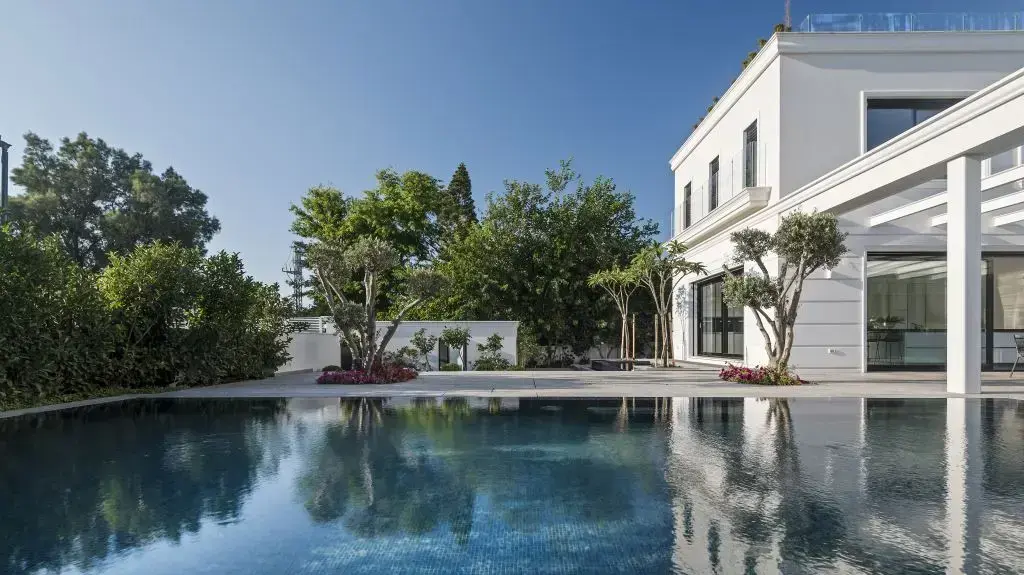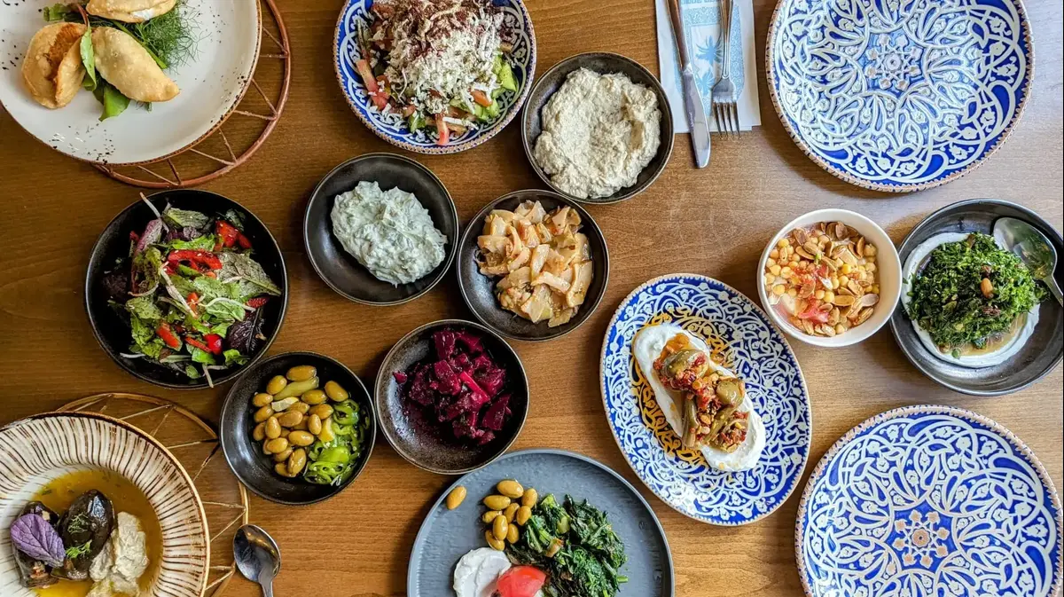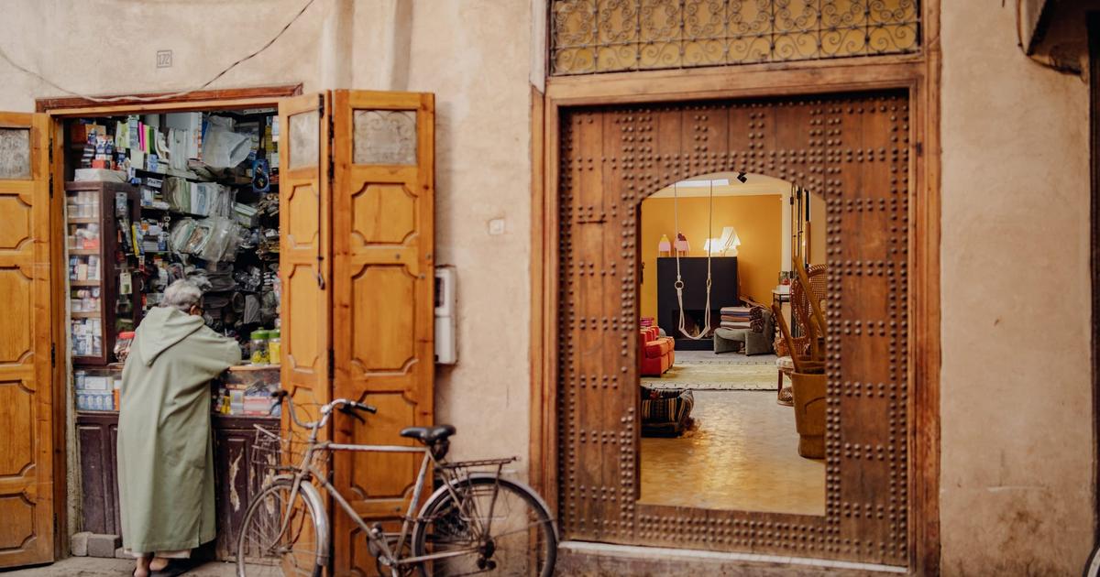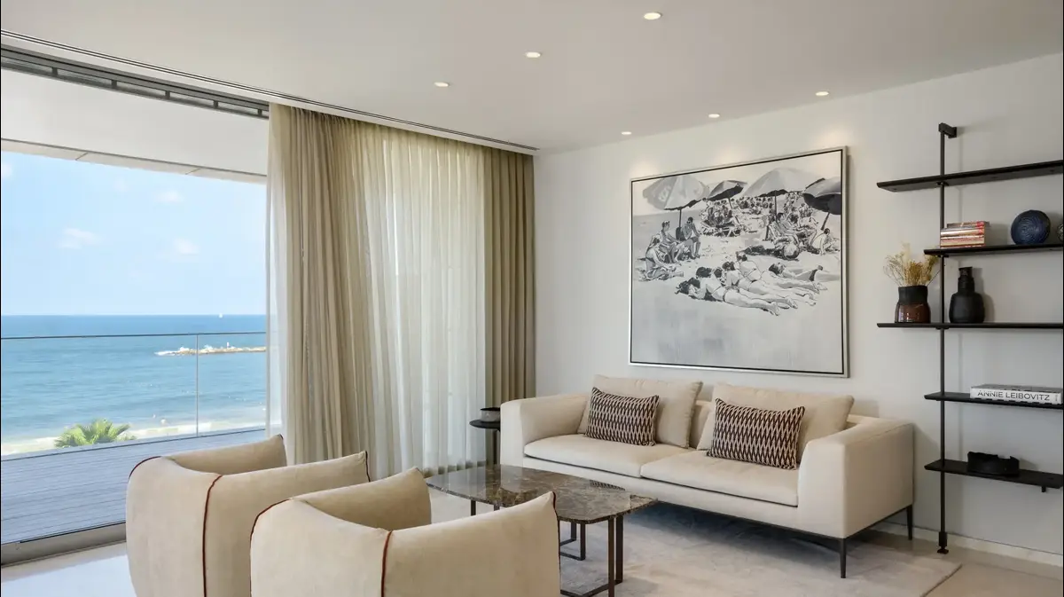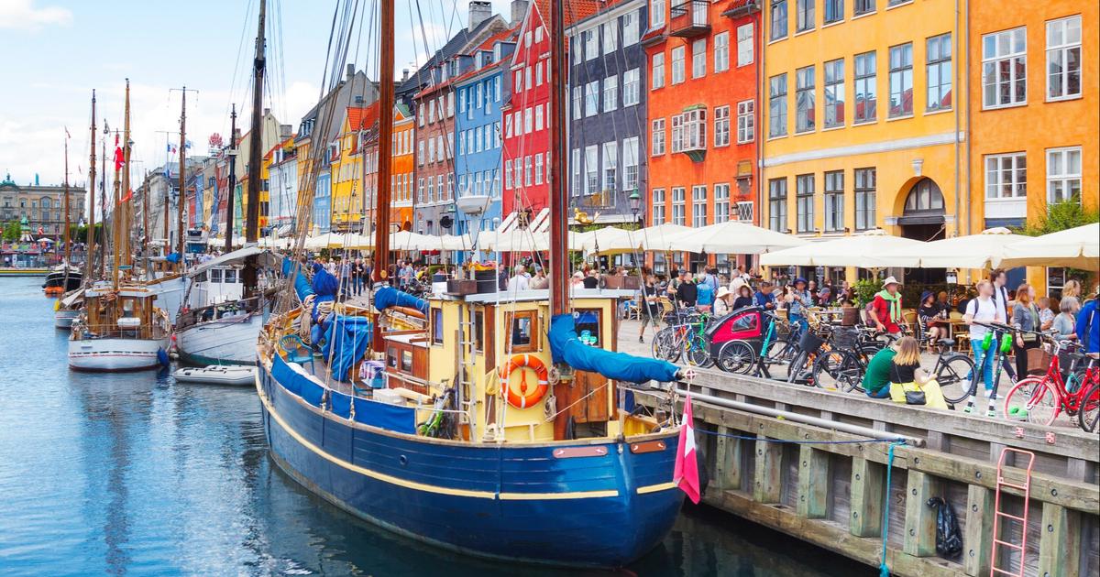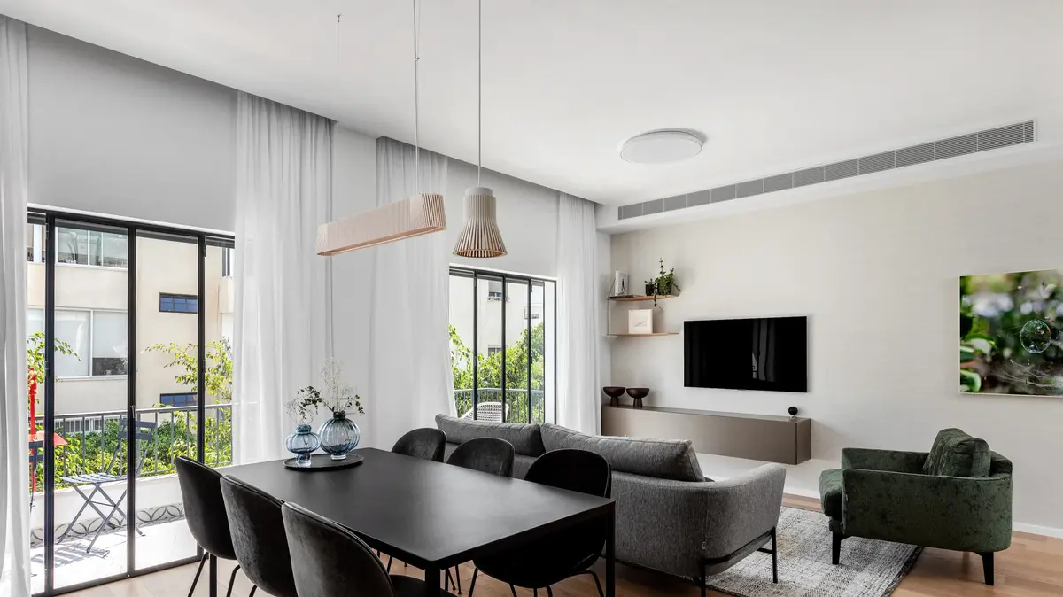Home and design
exterior design
Israeli splendor: This is not a house, this is a palace.
And it also has a sea view
In this huge house - 4 floors over 800 sqm built, lives a family of 4 people in total, living the dream of most of us - a spectacular house in its beauty close to the sea, with a private cinema, a semi-Olympic pool and also a maid's room
Tags
exterior design
architecture
Walla!
Home and design
Tuesday, 07 September 2021, 11:21 Updated: 11:24
Share on Facebook
Share on WhatsApp
Share on general
Share on general
Share on Twitter
Share on Email
0 comments
Project:
The spacious luxury Sharon
tenants:
Couple + 2
Area: 800 sq m built on a hectare
architectural and design:
Shirley Dan
carpets:
"Wool tapestries"
As part of our visits to homes designed in Israel, we got to see quite a few homes Special, but once in a while one arrives that really drops our jaws. Let's say like this well-designed villa, which covers 800 square meters built on a plot of one dunam in one of the most prestigious areas in the Sharon, with sea views from the house windows.
More on Walla!
No noise and ringing: Private house with a clean and classic style pool
To the full article
As if all this is not enough, there is also a sea view and a breeze.
Luxury house in Sharon, designed by architect Shirley Dan (Photo: Shai Adam)
The Thousand Islands.
Two islands in the kitchen are used for different functions (Photo: Shai Adam)
Like waking up in Four Seasons.
Parent unit (Photo: Shai Adam)
Architect Shirley Dan is in charge of the impressive design. "The tenants who entered the wide lot in an upscale area in the Sharon asked for a European house, but at the same time it would be designed in a modern style." Indeed, it is already apparent from the outside how the interesting combination takes shape. The front of the villa consists of glass railings, an entrance door with antique wood cladding and an impressive two-story height, along with very delicate cornices and decors, as well as large developers with a black aluminum frame. This creates the special combination of European and modern design, which produces drama already at the entrance to the house.
Since the house overlooks the sea from the west side, the architect chose to give it expression from all parts of the house. "I designed the house in the shape of a R. facing west, so that they can see the sea from every corner of the house," she says. "The house and the garden face the front and from everywhere you can see the sea and also air coming in from the west."
Delicate cornices and decors alongside large developers in black aluminum framing.
European-modern style (Photo: Shai Adam)
The drama begins already at the entrance.
The main entrance to the house - extremely high and covered with wood (Photo: Shai Adam)
The entrance to the house is very impressive and includes a double space, with a kitchen that opens onto the garden and pool and allows those who are in it to be with the guests and also easily serve to the house or yard.
The kitchen is used for both work and sitting and therefore two islands have been placed in it, each of which is used for a different purpose.
The main space has a dining area with an impressive gallery from the top floor and it overlooks the stairs and the transparent elevator, and an impressive black library has even been installed on the entire wall, as a prominent design element.
The dining area is open to a warm, inviting and luxurious living room overlooking the pool.
At the request of the tenants, a fireplace wall was built with classic antique wooden slats.
The flooring chosen is luxurious marble in shades of white with gray capillaries installed in huge pallets.
Luxurious marble flooring and double-height space.
The dining area (Photo: Shai Adam)
The R. shape in which the house is built and embraces the garden helps the feeling of the connection between the kitchen and the outside (Photo: Shai Adam)
Fireplace wall covered with antique wooden slats in a classic look.
The living room (Photo: Shai Adam)
In the living room and dining area, rugs from the 'Wool Beautiful Rugs' house were also placed on the large marble tiles.
"A rug for me is an important and significant element for all spaces in the house. It gives it character, warms it, completes the space and of course a wonderful way to delimit it. I chose elegant and classic rugs, each of which complements the look of the space, enriches it and gives it a quality touch."
Elegant and classic rugs were placed on the huge marble plates to help demarcate the various areas (Photo: Shai Adam)
View from the dining area to the stairs (and the elevator) leading to the upper floors (Photo: Shai Adam)
Ascend to the upper level of the bedrooms you reach the bridge that separates the parents' wing from the children, which hangs in the center of a double space - the same one that overlooks the dining area from above.
The master suite is large and luxurious and designed in the style of a suite in a luxury boutique hotel, with a very large space at the entrance, a dressing room open to the bedroom and a luxurious rug in the center.
Of course, the bathroom is also particularly pampering, with both a wide shower and a standing bath, and is decorated with marble countertops that elegantly dominate the floor, walls and ceiling.
The children's wing consists of two spacious suites, each of which actually serves as a master unit with a private bathroom for the children.
The parents' bedroom (Photo: Shai Adam)
Marble dominates the floor and walls.
The bathroom (Photo: Shai Adam)
A semi-Olympic pool that is used for swimming and a shallower part - for swimming and chilling (Photo: Shai Adam)
The house is built of 4 floors, which also include a wide and inviting attic that includes a wide living room, another master unit for guests and an exit to a huge balcony with Jacuzzi.
The basement is also an invested and spacious area, with a cinema corner, a work area, a guest room, a maid's room and a wide laundry room.
As mentioned, the house was designed in a R-shape so that the garden enters the house, as well as the semi-Olympic pool, which is also built in a R-shape.
In fact, the pool has two areas that complement each other - the first is used for swimming and the second is used for fun and swimming.
The flooring outside is made of stone-like gray bluestone, which complements the resulting ambiance of an impressive holiday home.
Share on Facebook
Share on WhatsApp
Share on general
Share on general
Share on Twitter
Share on Email
0 comments

