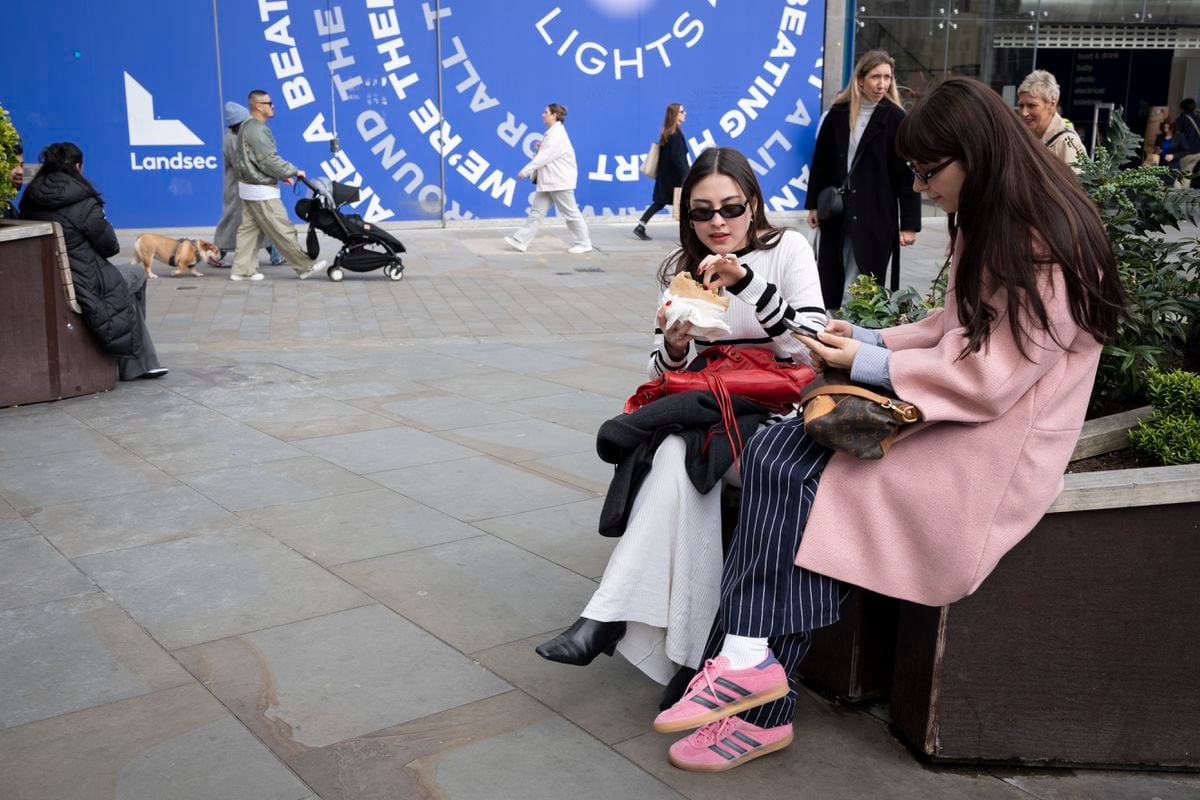Despite all the variants, semi-detached houses often look very similar.
But there is another way.
This is proven by this recently award-winning building in Baldham.
Baldham - offset and eye-catching facades, larch cladding laid diagonally in alternation with the roof pitch, different living areas, entrances and driveways from different streets. In addition, an architect with family ties to the project. In the background a historical echo of the history of the place. The house in Baldham has now won a main prize in a competition organized by the Landesbausparkasse (nationwide architecture competition “Das Goldene Haus” by LBS and the magazine Das Haus).
The initial situation: In the past, a number of decades back, it was a recreational property like other areas in Baldham (Vaterstetten municipality).
The grandfather of architect Bernhard Kurz (41) bought it and built a weekend house on it.
In the 1950s, a residential building was built according to the standards of the time.
“I built it myself.” The family later moved away and rented the house.
Then at some point plastic windows were installed, but from today's perspective they were probably not sufficiently insulated, as Kurz explains.
The long-term consequences were mold.
+
Proud of what has been created: Architect Bernhard Kurz (41) in front of the award-winning semi-detached house in Baldham.
© Stefan Rossmann
The house and property were passed on in the family, eventually to the grandfather's five grandchildren.
Among them is the architect Bernhard Kunz, who works for the IFUB architecture office based in Munich and Berlin.
The decision was what to do with the property and how the inheritance could be divided.
The heirs came to an agreement.
Demolition as a better solution and new construction.
“Fortunately, no quarrel.” Bernhard Kurz was able to plan.
The result is a solution for a semi-detached house with two different halves.
That's why it almost feels like single-family houses next to each other for the residents.
One house has more living space, the other is a little deeper.
The somewhat difficult layout of the corner property was also taken into account.
+
Franziska and Dominick Lienemann in the open kitchen of their semi-detached house.
© Stefan Rossmann
On one side, Franziska and Dominick Lienemann, she is a media designer and he is a computer scientist, live with their two children. The family had previously lived in the Giesing district of Munich and were looking for a new home in the surrounding area. They had noticed the project. “We bought, the old house was still there.” However, she had already seen the plans and was able to contribute to the actual implementation, even if certain specifications, especially for the exterior, were already fixed. A lot could still be changed in the interior design. The new owners took advantage of this opportunity. The current solution may be a bit more expensive than a standard version, admits architect Kurz. However, the Lienemanns say: “During the construction it was more direct, there was no developer involved.That's why it was cheaper. "
+
The property with the old stock before the new building.
© Private
The division of the rooms is fundamentally different in the two houses.
In one family, the cozy kitchen area faces the garden.
In the house next to it there is a view of the garden from the living room through a very large window.
Christian Wahlster lives in this house with his family.
His wife is a sister of the architect, so she lives on an old family property.
The family also has two children.
Christian Wahlster works with vintage cars.
Above the garage there is a storage room accessible from the house for small but fine spare parts.
In order to make this space accessible, a special split-level solution was necessary, i.e. different levels in the staircase design.
A lot is possible.
Architect Bernhard Kurz is happy about the good contact with the building administration in the town hall.
You could have discussed all the points.
The old house is not just remembered.
On the previous building there was a metal relief of a fox in the forest, which architect Kurz's grandfather had made based on drawings by his grandmother.
“Of course, it had to be freshly restored to the new house,” said Kurz.
And that's where the fox can be found too.
By the way: Everything from the region is now also available in our regular Ebersberg newsletter.















