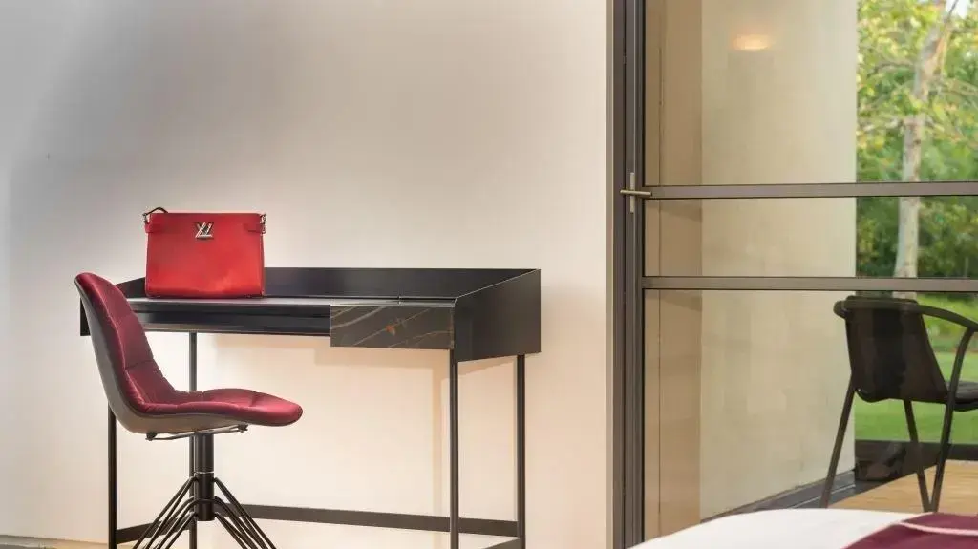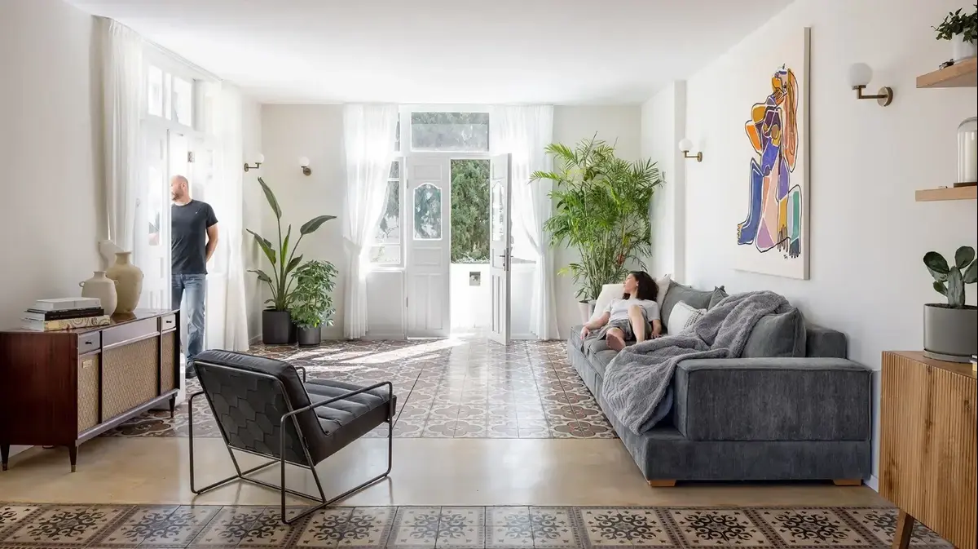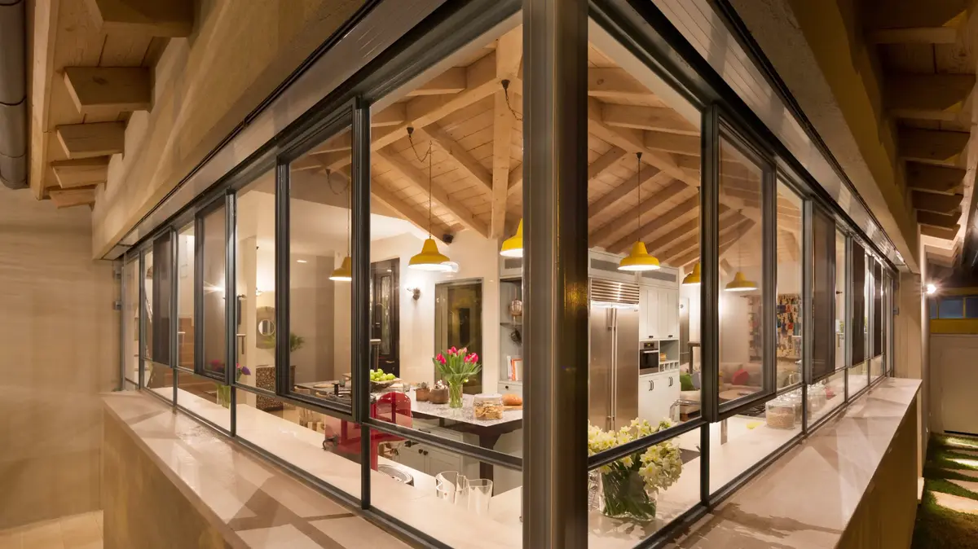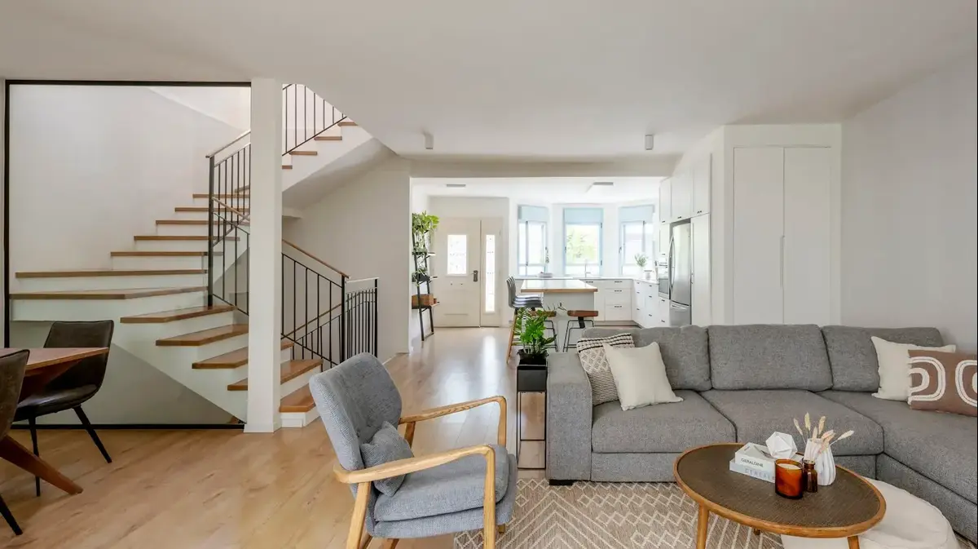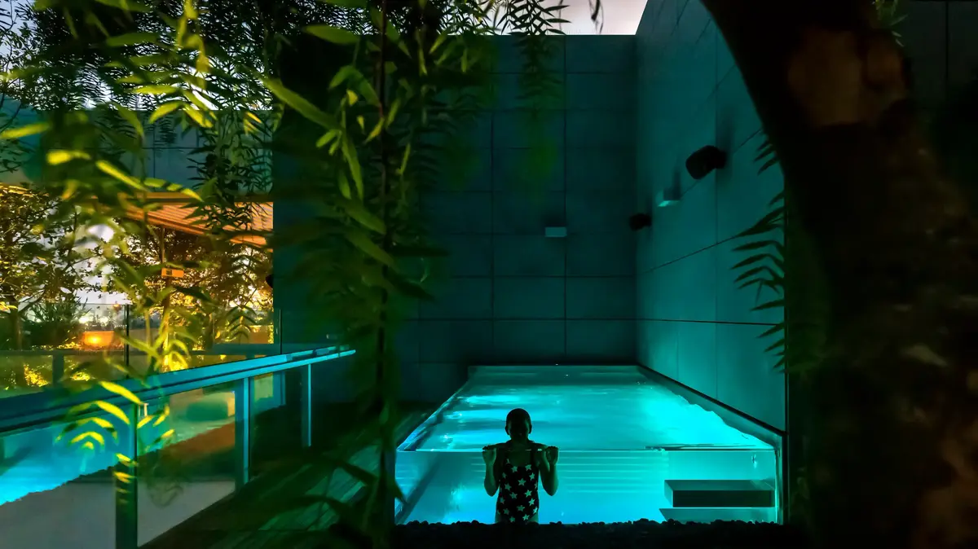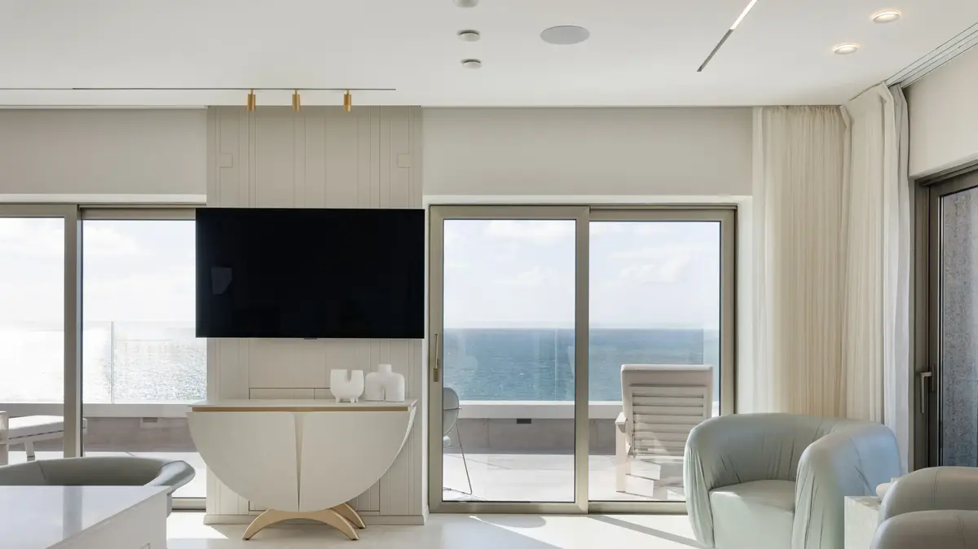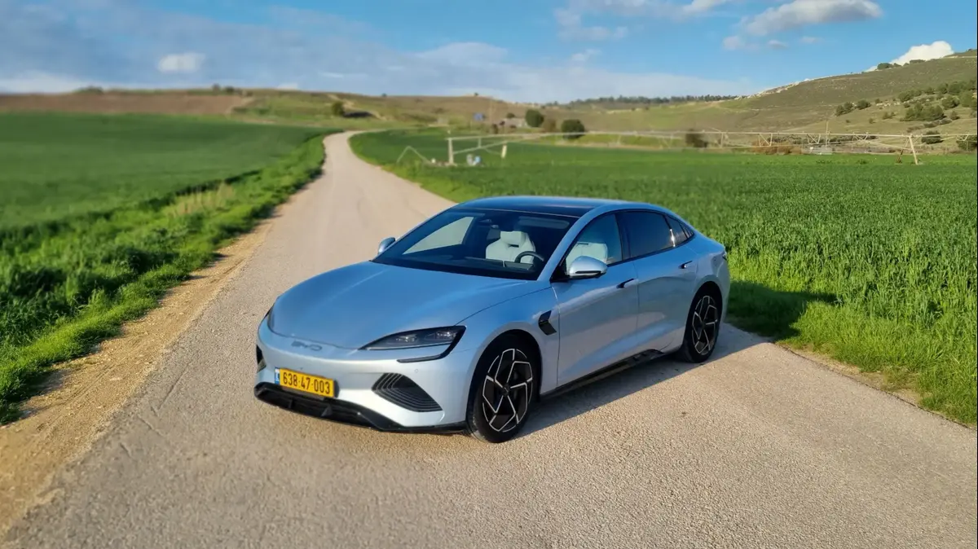Home and design
exterior design
A thousand meters built: this is what a family home in Savyon looks like
A pair of hitchhikers with four children built their dream home on a huge 5-dunam plot in the prestigious locality.
In addition to a living room for summer and a living room for winter, you will also find a 20-meter pool, basketball and tennis courts and other surprises.
Worth a peek
Tags
exterior design
groundsel
renovation
Renovations
Walla!
Home and design
Sunday, 14 November 2021, 06:01 Updated: 06:24
Share on Facebook
Share on WhatsApp
Share on general
Share on general
Share on Twitter
Share on Email
0 comments
The project:
Villa in Savyon
Tenants:
Couple + 4
Space:
1,000 sq.m. Built on a plot of 5 dunams
Interior design:
Sima Dahan
Furniture:
elita living
A pair of hitchhikers in their 50s 4 children bought a large plot of land in the prestigious town of Savyon, and wanted to build For this purpose, interior designer Sima Dahan, who is also an interior designer at elita living, will be recruited to design and dress the house.
The 1,000-square-meter villa is built on a 5-dunam plot, spread over one floor and a basement, and is designed in a modern, minimalist yet highly functional style, to suit the requirements of homeowners. Very suitable for all the functions requested by the homeowners.
That's why most of the work was design, a lot of carpentry work and furnishing the house in the right way for him, "says Dahan.
More on Walla!
The Architects' House: A compact, colorful and happy apartment
To the full article
Adapt the living room to the season.
The living room (Photo: Yehudit Hoffman Mager)
A colorful work of art on the wall of the dining area (Photo: Yehudit Hoffman Mager)
The large courtyard includes a large number of seating areas (Photo: Yehudit Hoffman Mager)
"The homeowners' demand was to produce a practical house with clean lines and because the couple really likes to host our sons two living rooms in the house, one very elegant for guests and we created two positions suitable for the seasons - summer and winter, because it was important for us to produce two options. ", She explains. The winter position directs the sofa towards the fireplace in the living room, while in the summer position the sofas stand in parallel and face the view outside. The second living room is intended for use by family members and includes a seating system with an opening mechanism for a reclining sofa. This living room is more freely designed and features ample seating that can easily accommodate all six family members.
The house is sloping with large developers so it is full of natural light, for this reason the designer used sheer curtains that allow light, air and amazing view. At the entrance to the house, transparent armchairs were placed so as not to obscure the view and the reflection pool outside.
A practical house with clean lines.
The living room in its summer state (Photo: Yehudit Hoffman Mager)
In winter, the sofas are turned towards the large and warm fireplace (Photo: Yehudit Hoffman Mager)
All rooms in the house have access to the spacious garden.
The green garden is a real paradise, it has several entertaining corners with seating and of course an outdoor kitchen with an oven, grill and a large drinking bar.
In the recreation and leisure sector, the courtyard includes a 20-meter pool and a pampering Jacuzzi built as part of the pool.
In addition, there are private basketball and tennis courts used by members of the household as well as, fitness facilities suitable for the outdoors.
Work From Home, First Class
Each couple was given their own study - in the man's room an accurate library for storing the many books he loves, an original handmade Persian rug and a desk.
"We used natural materials like wood to convey warmth, unlike the look in the rest of the house," says Dahan.
The two study rooms have access to the garden with a table and chairs, in favor of breaks for inhaling air in nature.
Each of the study rooms also includes an exit to the garden, so that it is possible to ventilate between meetings (Photo: Yehudit Hoffman Mager)
In the master suite next to the bed and a make-up corner, a very large sofa bed has also been placed on which both spouses can sit together in front of the amazing view of the garden.
The en-suite bathroom of the parents is very large and luxurious and includes a "fruit standing" bath, two showers for simultaneous use, and on the other side an entrance to a large walk-in closet.
A wide sofa that invites a couple to curl up.
Master Bedroom (Photo: Yehudit Hoffman Mager)
Unusual dining area (Photo: Yehudit Hoffman Mager)
The house kitchen remains as they received it from the previous tenants, at the exit from the kitchen stands a round table with chairs that actually functions as an unconventional dining area outside.
The chairs of the outdoor seating system have been adapted to the interior kitchen tables to produce a harmonious transition between the two parts.
The designer divided the children's rooms into areas: an area for the two girls and an area for the two boys.
The older boys were also given a kitchenette in their area, to make it accessible and convenient for them.
However to allow each child also privacy, quiet and its own private corner, each of the children's rooms includes a personal bathroom and a learning area.
Each child was given their own room with a bathroom and a quiet learning area.
One of the girls' bedroom (Photo: Yehudit Hoffman Mager)
A kitchenette has also been installed next to the older boys' bedrooms, so that they can comfortably entertain (Photo: Yehudit Hoffman Mager)
The basement of the house is a real celebration and includes several functions that serve the family's hobbies and favorite leisure activities: a gym used by the family regularly, a ballet room for a girl who practices at lunch and a cinema room with a big screen, projector and pampering armchairs used as home cinema in the evening.
The basement also has a functional kitchen installed so they don’t have to go too far for popcorn, for example.
A corner for watching and watching movies.
The basement (Photo: Yehudit Hoffman Mager)
Another hobby that has received an answer in home design is the car collection of the landlord, who is a mechanical engineer by profession and cultivates a magnificent collection of collectible cars.
His hobby also includes taking care of the cars himself, so the garage that stores the cars also includes a car engine room.
Share on Facebook
Share on WhatsApp
Share on general
Share on general
Share on Twitter
Share on Email
0 comments

