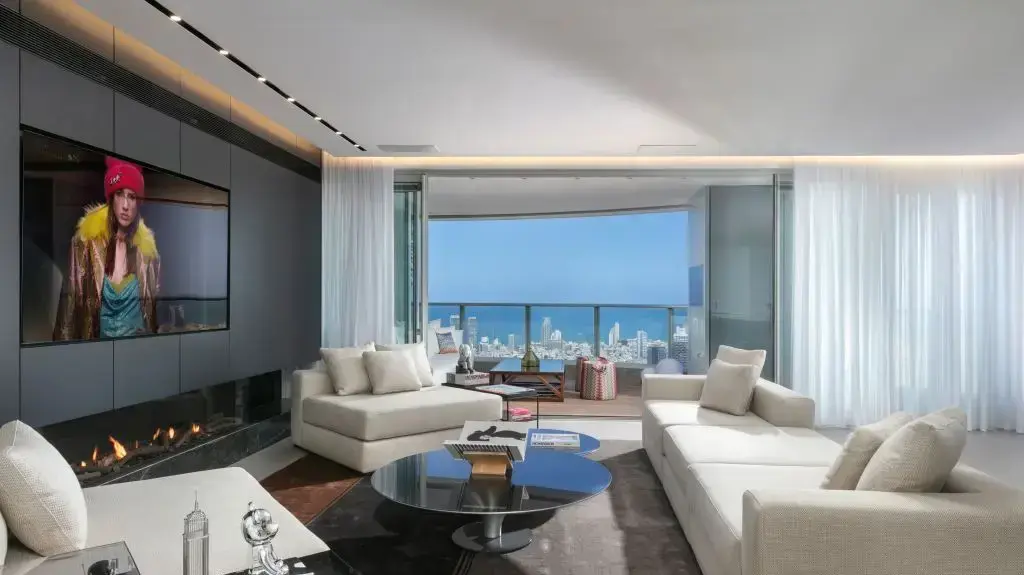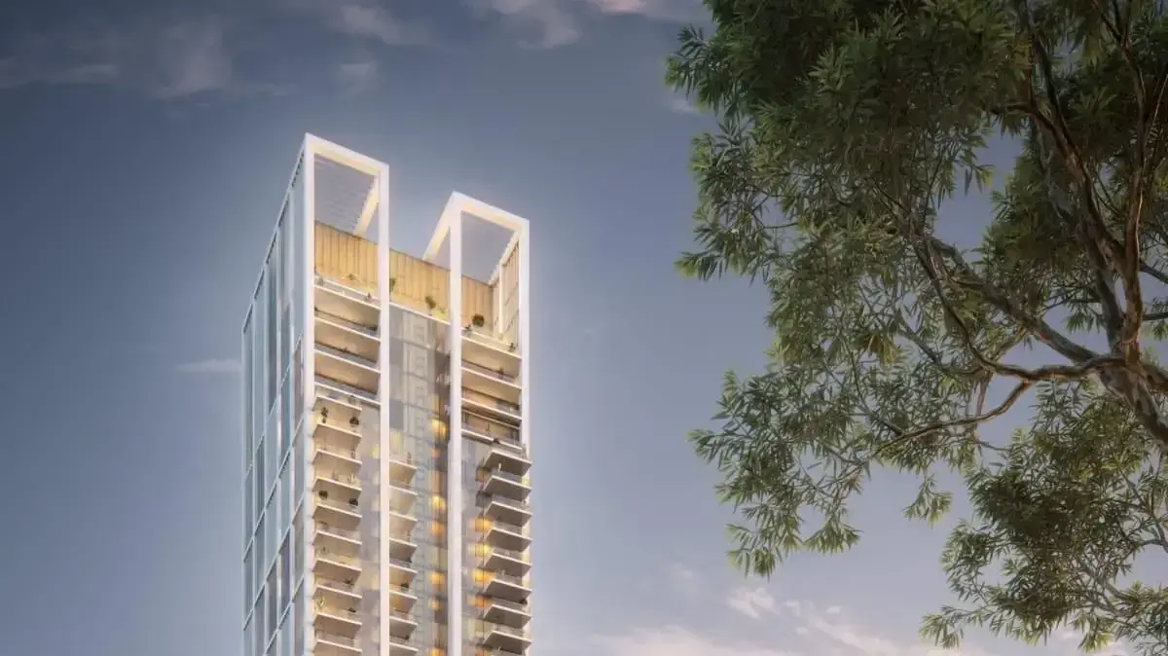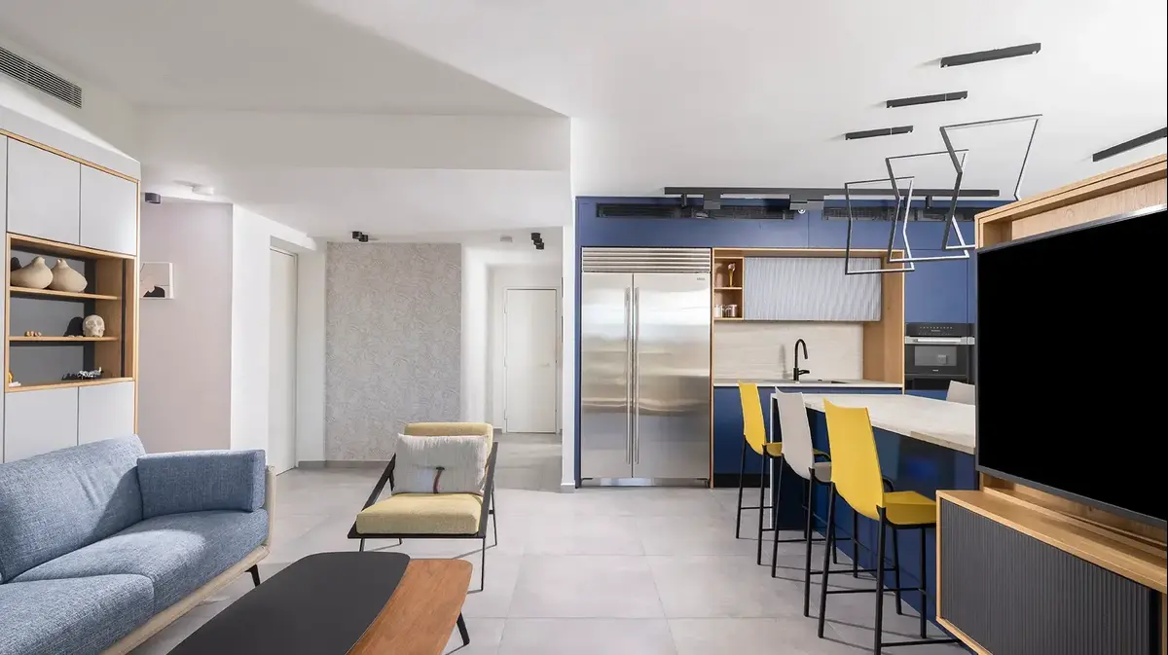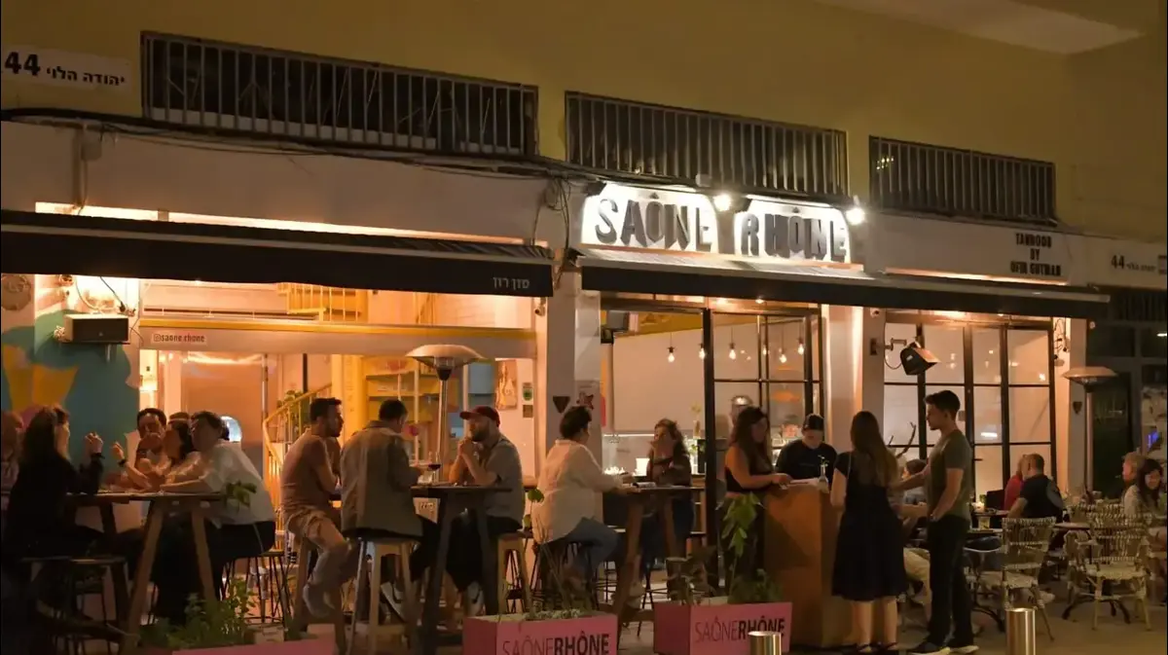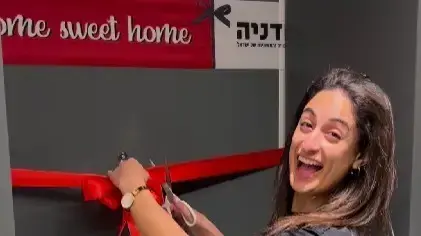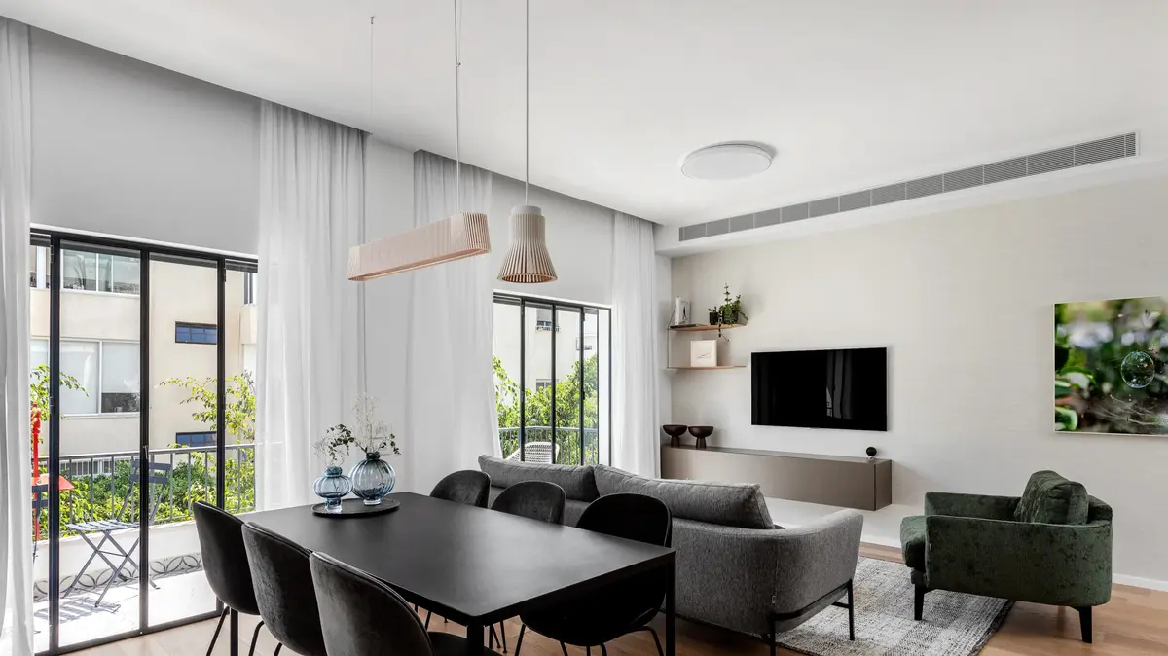Home and design
exterior design
Ballad for Kibbutz Leavers: Moved from the farm to a tower in Tel Aviv
Adventurous couples who moved at lightning speed from the village to the towers wanted to create a comfortable and spacious house for cooking and entertaining but even though the apartment is on the 46th floor they did not give up a bit of rural nature
Tags
Luxury tower
Gindi TLV
exterior design
Walla!
Home and design
Sunday, 21 November 2021, 08:17 Updated: 08:20
Share on Facebook
Share on WhatsApp
Share on general
Share on general
Share on Twitter
Share on Email
0 comments
The project:
46th floor in Gindi TLV Towers
Tenants:
couple + girl
Space:
200 sqm + 20 sqm
Interior designer
balcony
:
Oron Milstein
A couple from Kibbutz overlooking the Sea of Galilee wanted to create a new life for them and their little daughter in the big city Their do not live with them) at the top of the 46th floor in TLV towers. The couple are used to transitions and for them the change is a kind of new adventure, as it was in their dramatic transitions in the past, with residence in Australia, the United States back to the kibbutz and now Tel Aviv. The interior designer, Oron Milstein, was chosen to carry out the task, and within five months he designed a space that was precisely tailored to their tastes and needs.
"This project is a Bezeq project that we mobilized with all our might, within five months we planned and also implemented a complete 200 sqm apartment design with a very long special shape with angles and triangles, at a challenging height that greatly affects the design and materials in the house," explains designer Oron Milstein.
More on Walla!
A thousand meters built: this is what a family home in Savyon looks like
To the full article
Apartment with a challenging shape: special and long, loaded with angles and triangles.
The apartment on the 46th floor of Gindi TLV Towers (Photo: Elad Gonen)
(Photo: Elad Gonen)
"I designed the design on a blank page, we got a shell apartment, which had only aluminum in the windows and a bare concrete ceiling," Milstein explains.
Milstein created open and spacious spaces, multiple storage areas while maintaining the natural view from the windows, a detail that sweepingly influenced the design.
The apartment has ample public space for a family that loves to host and three bedrooms.
The couple's suite was designed by Milstein with a special separation screen between the bathroom space and the bed, which was not attached to the wall precisely to enjoy the view.
The kitchen was inspired by the American style, from the couple's residence in the past, so a large hidden pantry was designed.
A long corridor with dozens of storage spaces leads from the public space to the private space, so that the private space is hidden from view when guests arrive.
Large and hidden pantry in the kitchen - inspiration from American kitchens (Photo: Elad Gonen)
The long corridor that disguises the private rooms contains dozens of storage spaces (Photo: Elad Gonen)
At night there is 'Manhattan lighting' here
"The landlord loved and connected to the simulations we made, so he gave me a free hand to continue on the same line and bring the house almost exactly to what we presented at the beginning of the process. It was very important to me to produce a house that is timeless, In the large windows that produce a special decor, during the day the city enters the apartment, and at night 'Manhattan lighting' ".
During the day, the city penetrates the apartment through the windows.
The kitchen (Photo: Elad Gonen)
A huge island 7 meters long with seating for ten people (Photo: Elad Gonen)
The large kitchen is located right in front of the front door of the house, its facades are made of matte gray glass, which gives them a metallic but practical look - the glass is easy to clean, protected from scratches and no fingerprints are seen on it. Between the white cabinets we placed cabinets built of "Rio wood", which is a special material that you will hardly see used, "Rio wood" is similar in structure to sandwich wood, but instead of a last layer of veneer use a solid wood layer 5 millimeters thick. The natural wood for its uniqueness.
The island is 7 meters long and is made of matte glass and black granite marble with white tendons that emphasize the contrast between the white and black wood.
It was important for the homeowners to have a large and spacious living area for family and friends who come as often as they had in the kibbutz, so we turned the kitchen into a large and spacious accommodation, instead of a dining area we continued the island and has seating for 10 people.
The kitchen is really the heart of the house, it works throughout the day so it was also necessary to place 4 ovens, two sinks and a large and deep pantry that will contain all the necessary elements.
This kitchen works all day, so it contains 4 ovens and two sinks, next to a huge pantry and a wine refrigerator (Photo: Elad Gonen)
Wine refrigerator (Photo: Elad Gonen)
Everything must get in the elevator
When planning a 46-storey apartment, the constraints must be taken into account. Sometimes it is possible to lift a crane, but the costs are crazy and not everything we want will fit in the freight elevator of the building. The load of the building was missing 5 cm so that they could enter it and go up to the apartment, we took all the tiles to the factory and shortened them one by one.
The island, which is 7 meters long, was also pre-planned in parts so that they could get on the elevator easily.
In the same way and so all the products brought into the house required a careful pre-inspection so that they could fit the size of the elevator to get them into the apartment without unnecessary expense.
The bed is right in front of the view and behind it is the bathing area (Photo: Elad Gonen)
Huge 4.5 meter long bathroom cabinet.
The bedroom (Photo: Elad Gonen)
The parents' bedroom suite is located at the end of the house, where the security room is located and a kind of 45-degree bend, says Milstein. So I created a huge 4.5-meter-long bathroom cabinet with special storage spaces for perfumes and cosmetics, storage that is both decorative and functional. "The view from the window. On the right side of the room are the toilets and on the left side is a large double shower with two rain heads and a bench."
The owners wanted to have another option for privacy and for this purpose an airtight curtain was installed that descends from the ceiling with a remote control, so you can also separate the bathroom from the bedroom and achieve complete intimacy.
Everything in the apartment had to go in the elevator (Photo: Elad Gonen)
The building codes dictated the type of air conditioning that could be put into the apartments in advance, but it was important for the homeowners to avoid lowering the plasterboard ceiling as much as possible, in addition it was necessary to find a place to operate the fireplace system incorporated in the apartment.
"We placed the 2.5-meter fireplace in front of the living room, so that it would distribute the warmth evenly. We integrated its and the air conditioning systems inside the large power wall covered with a graphite-colored cabinet, so that half of the wall contains easy-to-access operating systems. Used for storage.The sofa is also individually designed and designed without a back so as not to block the space and continue to enjoy the view from all directions.
There is even a spice garden here.
A green wall on the balcony (Photo: Elad Gonen)
The balcony, which is 20 square meters in size, was designed as a functional living area with a large and spacious sofa made of special fabric that is resistant to pressure and behind it a green wall that also contains a spice garden for homeowners. "
Share on Facebook
Share on WhatsApp
Share on general
Share on general
Share on Twitter
Share on Email
0 comments

