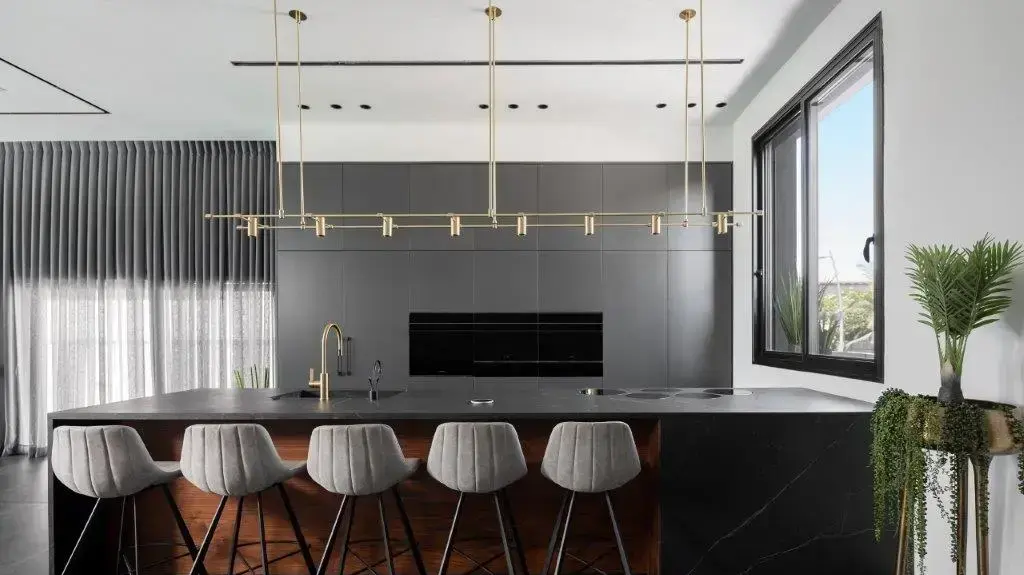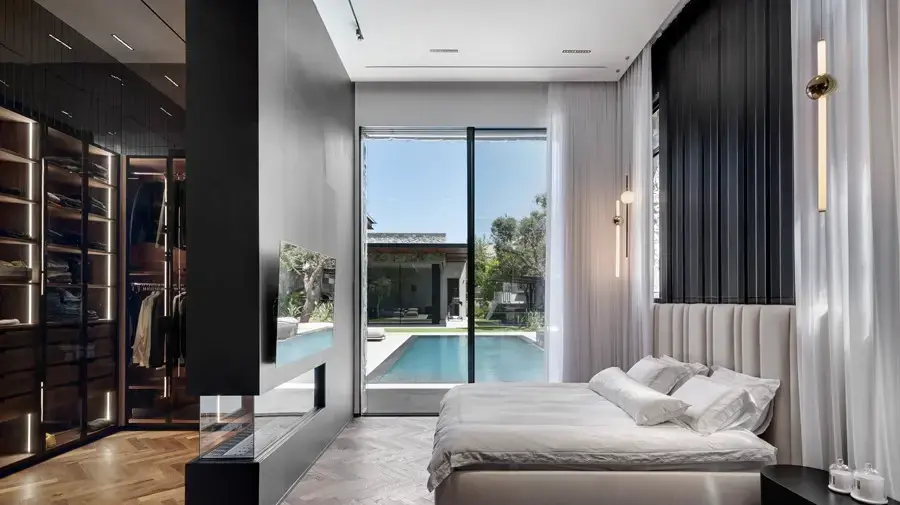Home and design
exterior design
They spent NIS 1.2 million on renovations without breaking walls.
what did they do?
A family of 6 purchased a private home in Rishon Lezion, after its construction had already been completed.
The renovation budget swelled to more than a million shekels, but they did not touch on the architectural plan - where was all the money invested?
Tags
exterior design
renovation
Renovations
Walla!
Home and design
Tuesday, 30 November 2021, 08:24 Updated: 08:32
Share on Facebook
Share on WhatsApp
Share on general
Share on general
Share on Twitter
Share on Email
0 comments
Project:
Renovation Detached semi-detached
Location:
neighborhood of Nahalat Yehuda Rishon Lezion
area:
360 square meters built on a plot of 300 sq
tenants:
a pair +4
Interior:
Daniel Michaeli
budget: 1.2 million
pair in real independent Is a lawyer and is a franchisee of a real estate company, with four children, who purchased a house whose construction process was completed and its finishing materials were selected ahead of time without their involvement. Their dreams.Daniel returned the house to an almost initial state of skeleton, without touching the architecture as all the building permits had already been given to the house.Everything beyond the skeleton was upgraded and renovated, including some improperly built infrastructure.
More on Walla!
Where in the country can you find such a contractor apartment with a pool?
To the full article
Without touching on architecture.
Renovation of a private home in Rishon LeZion, interior design: Daniel Michaeli (Photo: Sharon Tzarfati)
Warm concept of modern design with dark colors.
Living room (Photo: Sharon French)
The gilded railing was created by custom-made frames and was painted many times until they reached the exact shade (Photo: Sharon Tzarfati)
"The design concept chosen is a modern design with dark colors, a dark and special warm concept. The tenants were given a budget table of materials with an exact down to details. Some of the elements came from the developer who built the skeleton, but most were replaced. Customers did not compromise on anything. "More money than the amount set for the initial budget. For example, it was decided to add concealed surface air conditioners, which are embedded in the lowered ceiling," the designer tells the story of this project.
The landlady is the one who made most of the design decisions together with Michaeli, but the landlord had one special request that greatly influenced the planning: "It is very connected to the concept of water and the design and planning of the new house was very important to him. At the entrance to the house, inside which is a fountain with water that is poured into pebbles that gives a feeling of nature inside the house, "Michaeli explains.
Another water element is the swimming pool in the backyard - the developer who built the house has already dug a 7-meter pool, but the designer decided to reduce the pool to 6 meters so that there is more space for friends and family and a spacious outdoor kitchen.
The landlord connects to the concept of water.
Fish pond at the entrance to the house (Photo: Sharon Tzarfati)
The swimming pool in the yard has been reduced to allow more space for entertaining and an outdoor kitchen (Photo: Sharon Tzarfati)
Large wall of tall and integral cabinets.
The kitchen (Photo: Sharon French)
In addition, tropical vegetation has been planted in the garden that requires little maintenance, as befits a house where two self-employed people live.
To create continuity between the interior and the exterior, the exterior walls were covered with a completely smoothed surface, as in the interior of the house, and the exterior columns were covered with concrete-like cladding.
It was very important for the landlady to have a wall of tall and integral cabinets in the kitchen, and a large island from which it would be possible to overlook the whole house and continue working without interruption, so the island was placed in the center, facing the living room and sitting area.
The marble cladding of the island continues to the floor which creates a clean and luxurious look at the entrance to the house.
Despite the paucity of walls in the public space, a central power wall has been placed in the dining area - a huge wall with special textures created to order by an artist.
Power wall with special textures in the dining area (Photo: Sharon Tzarfati)
Adds playfulness and joy to the space.
Colorful pictures that stand out on the entrance wall (Photo: Sharon Tzarfati)
Another power wall was placed at the entrance to the house, with colorful pop-up images, which add playfulness and joy to the space.
Another dominant element is the stair railing which was defined as a "jewel of the house" and as such, posed a not simple challenge as it required precise framing work by an artist and thorough paint work to reach its final result.
Since they wanted to reach a specific shade of gold that would give the effect they sought, several color attempts were required to reach the exact shade.
Dark plaster tile cladding that continues the design line of the bedroom.
Master bathroom (Photo: Sharon French)
Lightweight and easy-to-maintain cladding.
The children's bathroom (Photo: Sharon Tzarfati)
The old bathrooms that the developer had installed were completely dismantled as the work was poor at the base and there were moisture problems.
Once the practical problems were resolved, the opportunity was taken to cover and re-sequence them with materials of choice for the new tenants.
The master bathroom is covered with dark plaster tiles that continue the dark parquet color of the bedroom.
The children's bathrooms are covered with light stone-like tiles, practical for cleaning and maintenance.
The parents' double bed is the only item moved with the tenants from their previous home.
The parents' bedroom (Photo: Sharon Tzarfati)
In the master suite the bed was placed from the previous house, this is the only item that passed along with the tenants, in the children's rooms the change was mainly in dressing, the teenager's room was decorated in soft pastel colors, the boys' bedroom was painted in neutral colors.
Share on Facebook
Share on WhatsApp
Share on general
Share on general
Share on Twitter
Share on Email
0 comments















