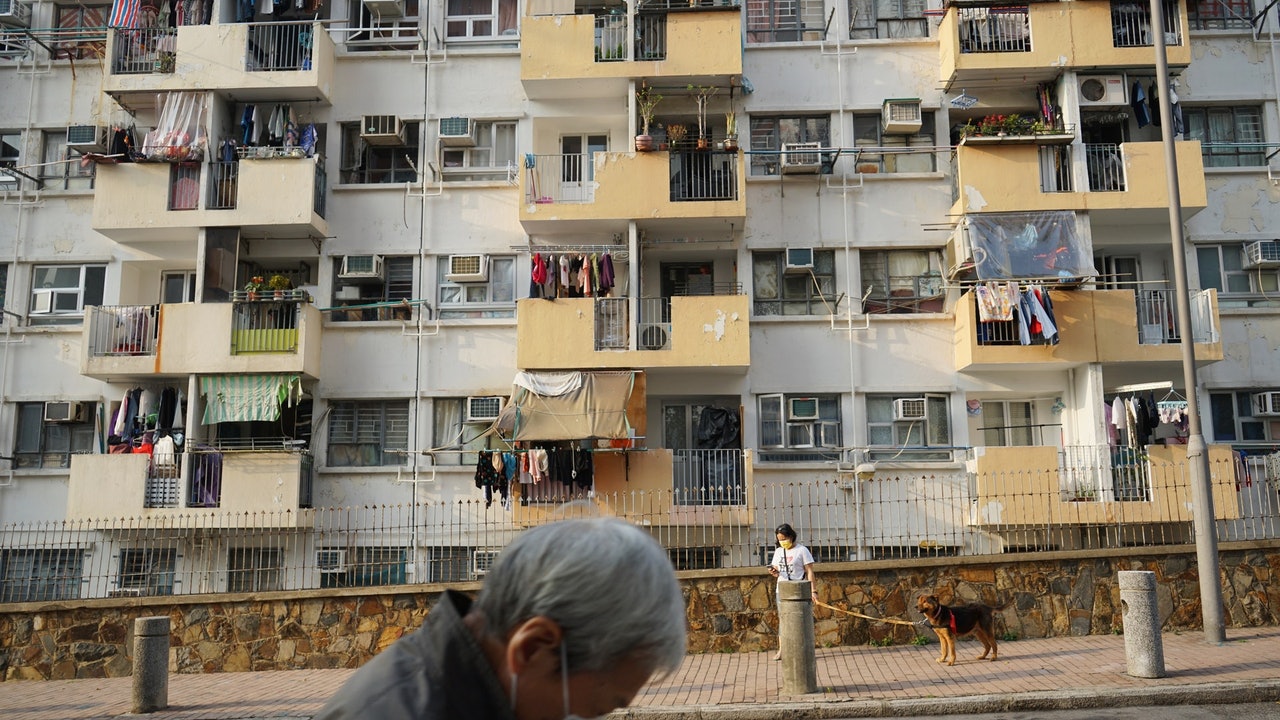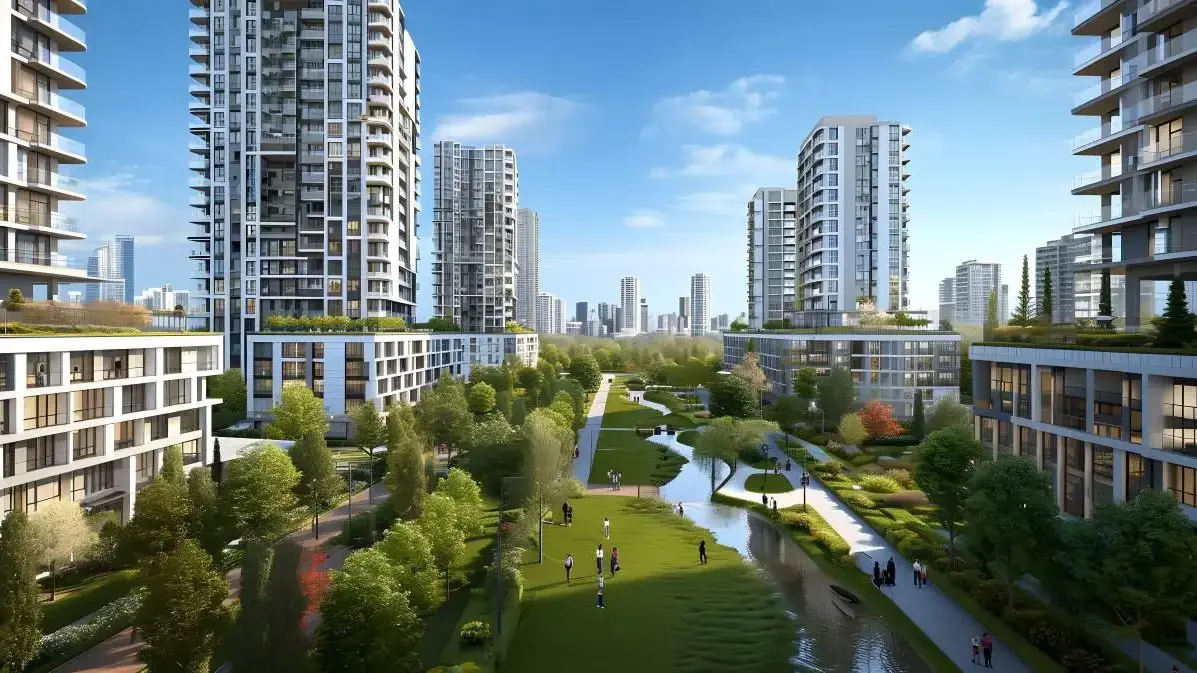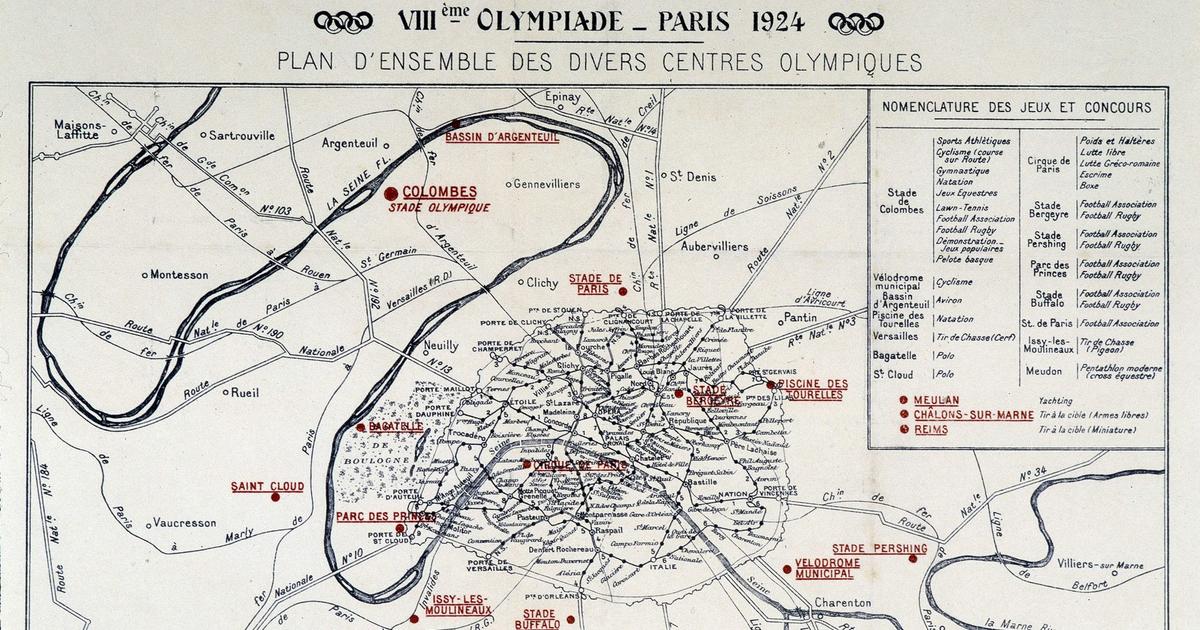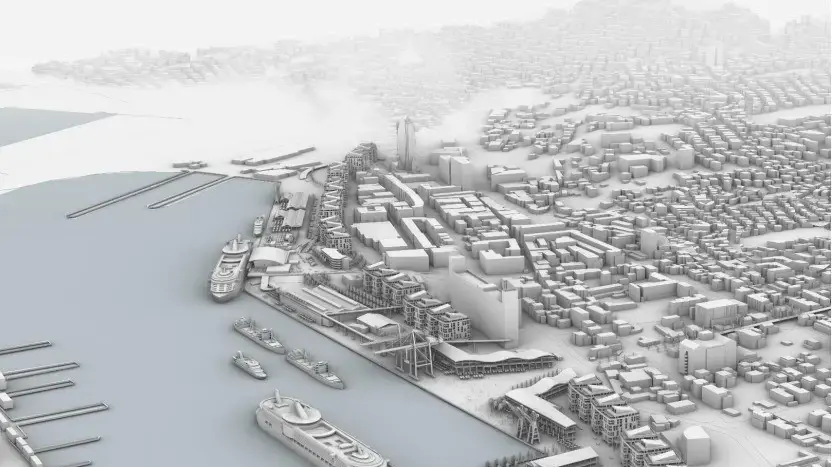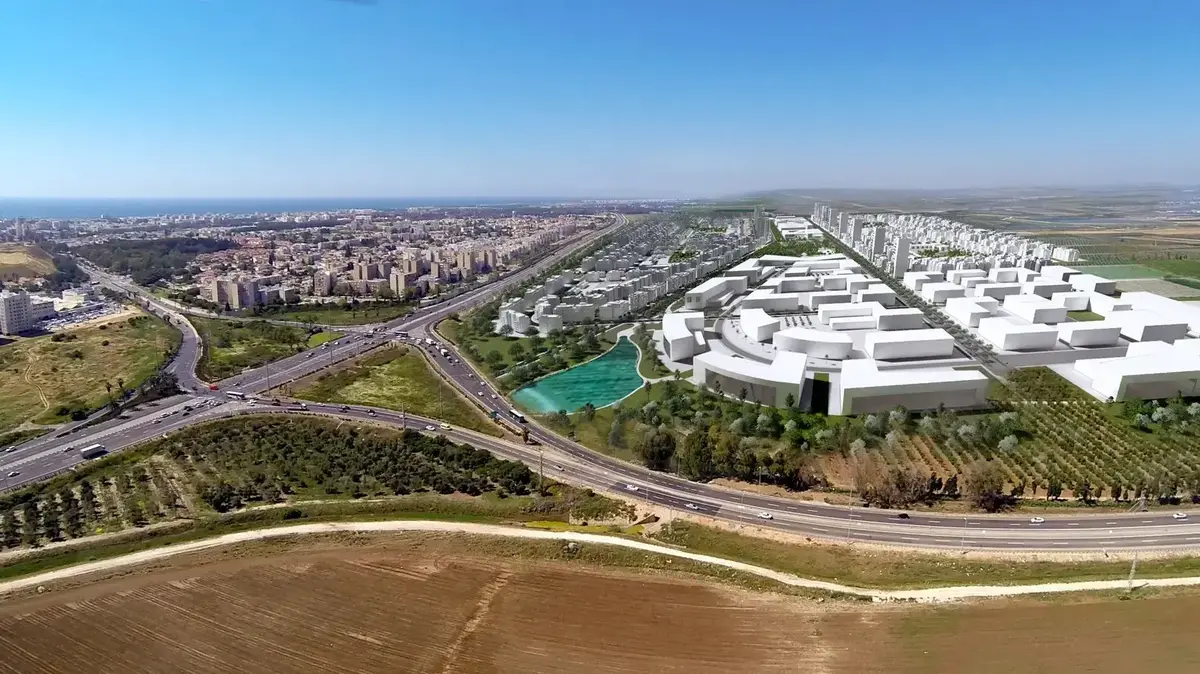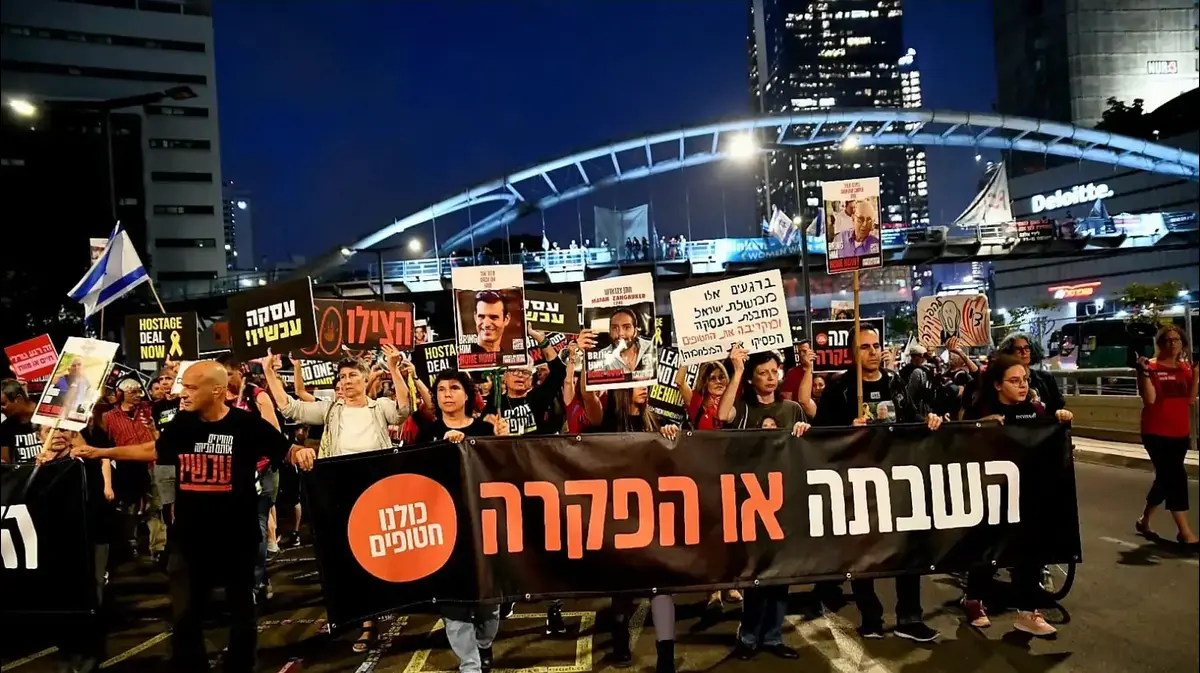Aberdeen Yuguang Village, which has a history of more than half a century, is expected to be demolished and rebuilt in 2023.
Recently, the Town Planning Board received an application from the Housing Association to relax the building height restrictions. The plan will be rebuilt into five stratified residential buildings, providing 2,929 public housing units, including about 870 rental units and 2,059 subsidized-sale housing units. It can hold more than 8,000 people.
There will be a clubhouse, and some units can overlook the sea.
The Yuguang Village, which was completed in the 1960s, was originally built for the purpose of relocating fishermen who wanted to live on the shore. The five buildings in the village (Baisha Building, Shunfeng Building, Haigang Building, Jinghai Building, and Haigull Building) are named after the theme of the sea. .
In 2018, the Housing Society launched the "Temporary Rental Housing" transitional housing leasing program, spending about 20 million yuan to renovate and lease 217 vacant units; and a total of 1,144 units in the early housing estates have been included in the housing society's redevelopment plan, which is expected to be in 2023 The demolition began in 2010.
According to the documents submitted by the Housing Association to the Town Planning Board recently, in order to improve the living conditions of tenants in Yuguang Village, increase public housing units, and provide more social welfare facilities, this application intends to relax the building height restrictions in Yuguang Village. It is recommended that the southwest part of the site be relaxed The main horizontal datum of the project was widened from 120 meters to 137.6 meters and 152.5 meters; the northeast part was widened from 140 meters to 168.5 meters.
The architectural style of Yuguang Village is special, reflecting the design intention of "tropical modernism"
The entire site area involves about 163,500 square feet. The five-storey residential buildings are 30 to 38 stories high. The total floor area that can be provided is about 153,000 square meters, including about 148,000 square meters of residential floor area. It accommodates approximately 8,321 people.
The redevelopment project will also include facilities such as restaurants and shops, and the related non-residential part will provide approximately 53,821 square feet.
The social welfare facilities exempted from the total floor area involved 81,237 square feet.
In addition, the entire project will provide 373 parking spaces.
+1
Hong Kong Industrial Group wins the Judicial Review of Discovery Bay’s land and plans to build 476 units. The Urban Planning Committee loses its judicial review. Today, the height limit for commercial and residential areas in Yau Ma Tei has been relaxed. The planning committee applies to change the use of the green belt and the site selection causes controversy
01Community

