What is it, magic?
An apartment that looks like a private home
Before the renovation there were 3 bedrooms here on 2 separate floors.
But this duplex has become a home with 4 bedrooms, a family corner, gorgeous and pampering showers.
What had to happen to get there?
Walla!
Home and design
09/12/2021
Thursday, 09 December 2021, 08:15
Share on Facebook
Share on WhatsApp
Share on Twitter
Share on Email
Share on general
Comments
Comments
The project:
Duplex renovation in Sharon
Space:
170 sqm on both floors
Tenants:
Couple + 3
Interior design and dressing:
Ariela Inbar
Cabinets:
Riviera
A couple with three small children from the Sharon area purchased a two-story penthouse (duplex) and wanted to adapt it to their family life. planning old is not suitable for families with small children not saved correctly the surface and structure data of the house. but they waited a long time to find a property that suits them in this neighborhood, and it was important for them to stay at their parents.
landlords have decided to correct the shortcomings in the apartment they purchased during the renovation Extensive, which included moving the kitchen to the main space, opening the stairwell, enlarging the master shower and creating a relaxed and luxurious master suite.In addition, one of the smaller spaces of the house was slightly expanded and turned into a study.
More on Walla!
How do you build a private house on such a narrow plot?
To the full article
The kitchen moves to a new location (Photo: Shiran Carmel)
Not a feature you usually see in an apartment, but more in private homes.
Wooden beams in the recessed living room ceiling (Photo: Shiran Carmel)
The renovation took place in the midst of the Corona plague - "In the year of Corona and the load of life I can count on both hands the times we left the house, especially for purchases of the big things. Finally the family decided to move in only after the last pictures hung on the wall Arranged with the clothes already inside them, "says Ariela Inbar, who accompanied the renovation and had faith in the interior design and dressing of the house.
The apartment had 2 bedrooms on the first floor and one on the second floor. The family hall needed four bedrooms and another room to serve as a study. And maybe it sounds excessive but they also had a dream to be able to create in their new apartment another family / children space. How do you make all this happen?
"The existing design was not suitable for a growing family with small children that requires everyone to sleep together on one floor. And did not make the best use of the garage or the structure of the house," says Inbar.
The stair area opened, some were widened and covered with wood and concrete (Photo: Shiran Carmel)
In the new design created by adding a bedroom to the first floor, the kitchen was moved to the main space, and the entire staircase area was opened.
On the other hand, they decided to close the double space in the apartment - in order to fulfill other wishes that were more important to the landlords.
This made it possible to create a very large family space and left enough space to close a home study for the mother of the family.
All the infrastructure and systems in the house have been replaced, new finishing materials have been selected and implemented, custom carpentry has been designed and Inbar has also adapted a dressing and styling plan for each of the spaces in the house.
For budgetary reasons it was decided not to replace all the windows but only what was required, and the other developers to repair and renew.
Family corner with storage benches (Photo: Shiran Carmel)
So that everyone can sleep on the same floor, for now the little girls share a room (Photo: Shiran Carmel)
The process of working with the designer included focused zoom sessions to define the style, plan carpentry throughout the house, and make online choices of the various items.
Professionals came to them for quotes and the finishing materials were brought to their home such as: carpentry and paints, marble, parquet and stairs.
"Add a year of corona with isolations and closures, to a couple of parents working full-time with three young children, and you can count on one hand the number of times we left home to make purchases," says Inbar about the challenging conditions under which this project was implemented.
But as in many other areas, challenges lead to growth: "The Corona year has led to the development and significant jump of online stores in the country and it has helped us a lot. ".
Starting the renovation
The parents wanted the three children of the family (aged 7,4, and 10) to sleep on the same floor with them on the lower level, so adding a room to the entrance floor was a high priority.
The thought was that in about three years, the adult of the children would move to the existing room on the second floor and the two little girls would each be in their own room.
Until then it was decided that everyone would sleep together on the lower level and the little girls would share a room.
The eldest son's room (Photo: Shiran Carmel)
The constructive wall has shrunk to a single pillar that does not interfere with the flow of public space and does not disconnect the kitchen from the living room (Photo: Shiran Carmel)
But to make room for another room, it was necessary to copy the current place of the kitchen into the public space. The transfer of the kitchen, which was in a lateral and closed location near the stairs, created one spice way in which parents can be in eye contact with the children and while entertaining enjoy the feeling that they are part of the entire public space.
A spacious and constructive wall between where the new dining area and the kitchen were intended interfered with the openness they wanted to produce in the public space, but with the help of a constructor, this problem was also solved - the wall was significantly shortened and all that was left was a narrow column.
For the new kitchen, executed by a carpenter, modern finishing materials with smooth fronts and engraved handles were chosen. The units attached to the wall were painted in a smoky, deep turquoise hue. A top storage unit made of white aluminum, and white island and marble lighten the look of the kitchen and give a stage to the selected parts to be painted in the dominant color.
The bright marble and island leave the stage for cabinets in a smoky and dominant shade (Photo: Shiran Carmel)
On a daily basis she is the most minimalist there is, but she knows how to open up when guests arrive.
Round dining area (Photo: Shiran Carmel)
The double space above the old living room is enclosed in a gallery that now serves as a spacious family corner for children and the whole family.
Closing the gallery at a different height from the lower level ceiling, made it possible to produce a unique and recessed ceiling above the living room area.
Along with wood-like beams installed in the ceiling, a look was obtained that is usually not seen in apartments, and is more typical of private homes.
"When I entered this house for the first time, I was very upset that the stairs leading up to the second floor were narrow and closed," says Inbar.
"In the process, we examined a number of solutions and the one chosen to expand the first staircase, is a special design item and greatly affects the openness of the space in this area."
During the first step, stairs were incorporated in concrete-like cladding and part of the parquet was selected for all parts of the house.
Next to the stairs is a small, limited dining area that takes up little space on a daily basis, but can open up to 3 meters and address the homeowners' love of entertaining friends and family.
In the family space, seating and storage benches for games and musical instruments have been installed, along with a TV and an exit to the balcony where the children's friends and other families who come to stay are hosted.
Calm colors and plenty of storage space.
The parents' bedroom (Photo: Shiran Carmel)
A pampering and relaxing shower with a bench (Photo: Shiran Carmel)
The master bedroom is decorated in calm colors and with lots of storage space.
Coupled with a luxurious shower enlarged for this purpose with a bench seat, the master suite is an island of sanity in the daily race of life.
The children's shower has been renovated in calm colors with delicate terrazzo tiles on the floor and the structure of the toilet and bath.
A vintage wooden cabinet with two sinks allows better organization of the children in the morning and at night.
On the second floor, the existing shower was renovated and the closed gallery made it possible to expand a small corner into a study adapted to the mother's needs.
Delicate terrazzo tiles cover the walls and ceiling and a double sink makes it easy for 3 children to get organized in the morning (Photo: Shiran Carmel)
In a few years the eldest son will move here, meanwhile the room contains a custom closet that is a dream of storage (Photo: Shiran Carmel)
In the bedroom on the second floor, a spacious closet (Riviera) was designed for the floor 330 cm wide, with an open niche for books. The room will be used by one of the children in the future, but at this stage it provides a storage solution for lots of games and other items. each time bringing more games to the gallery and the idea was to choose material fronts will be easy to maintain and clean and look good in a few years when the room will make the room of the eldest son.
the whole house had been dressed and designed in the style that combines modern with touches of vintage and Scandinavia. According to the designer, "a mix of styles It creates a more interesting and much lighter space than choosing one style that is applied throughout the house. "The color palette chosen ranges from turquoise, brown, gray and touches of pink, and it inspires comfort and serenity in a home full of activity and movement.
Modern with touches of vintage and Scandinavian.
The extra bedroom on the second floor (Photo: Shiran Carmel)
"Combining styles creates a much lighter and more interesting look than one style" (Photo: Shiran Carmel)
"In order to maintain a home that is easy to organize and arrange, it is not enough to produce many storage spaces, it is important that the storage spaces are suitable for the various functions in the home and the family's way of life," Inbar explains.
"For example the parents wanted them to have a place to put the work bags when they came home from work. Although the house had spacious closets in the bedrooms, it was not useful for them for this purpose. So at the entrance I designed a storage cupboard where they put the bags and other things They are thrown on the nearest table, like keys and a leash of the dog. "
Home and design
exterior design
Tags
exterior design
renovation
Renovations
Duplex

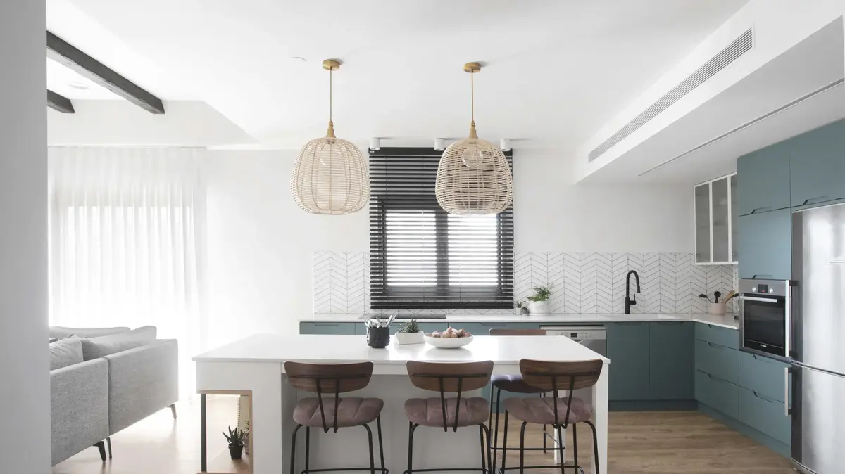
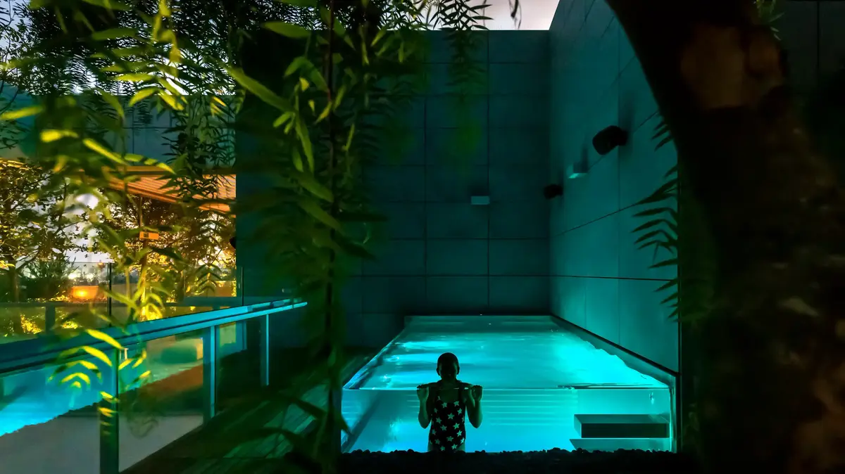
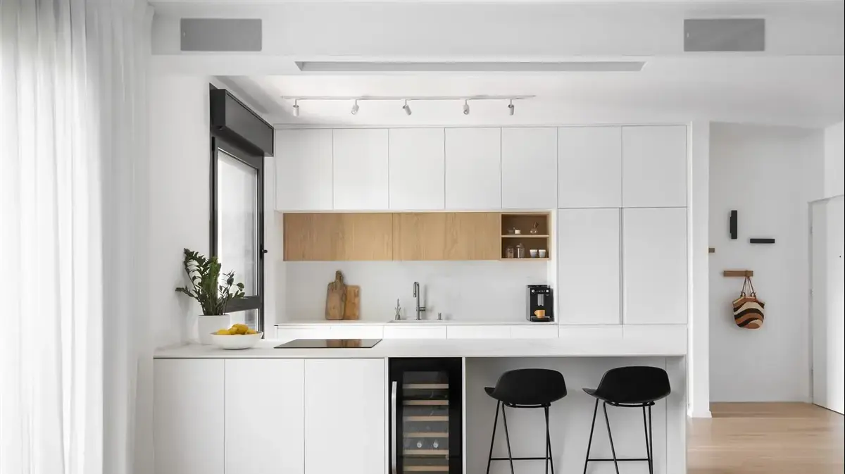
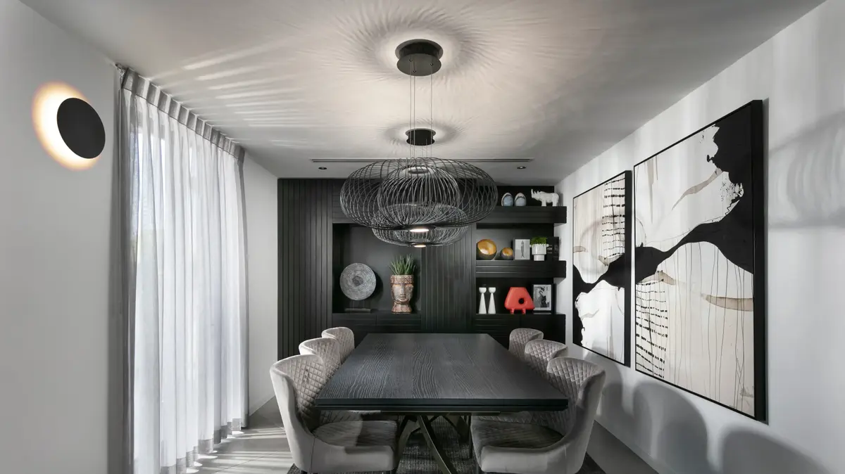
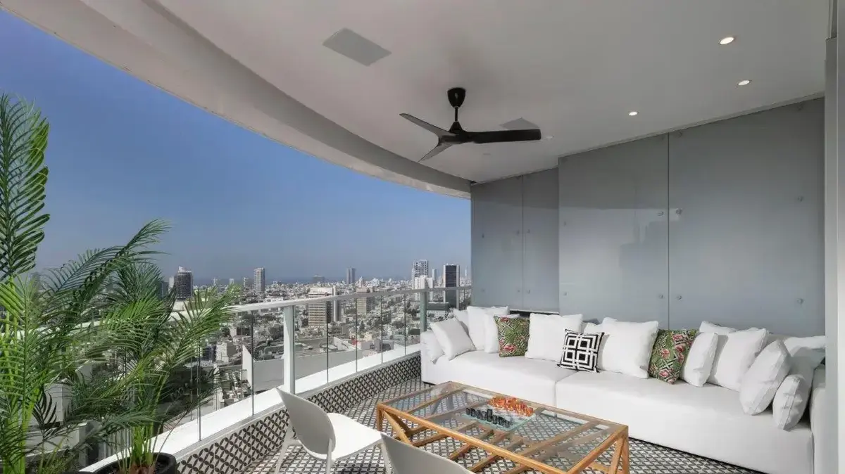
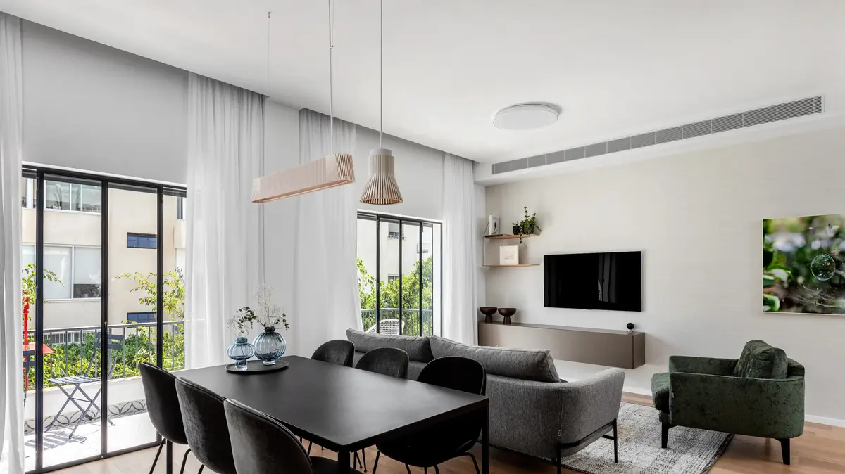
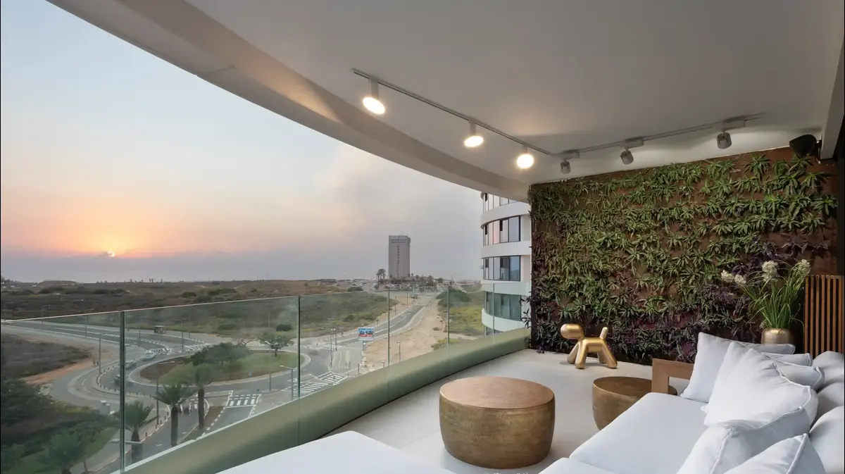
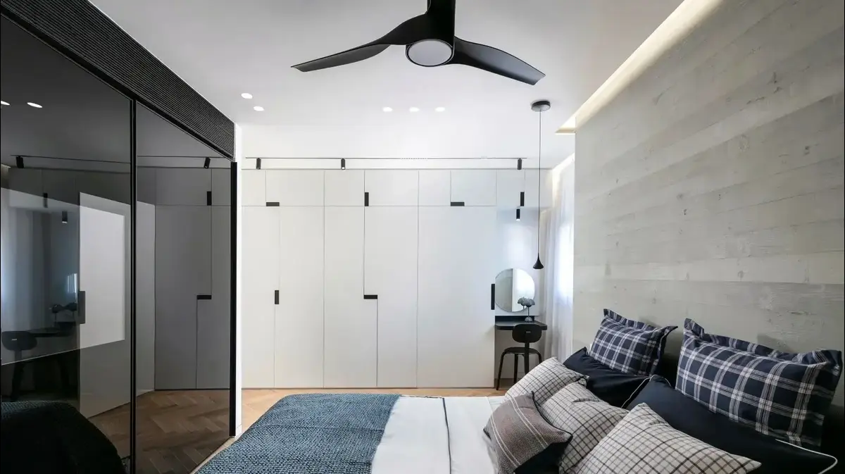
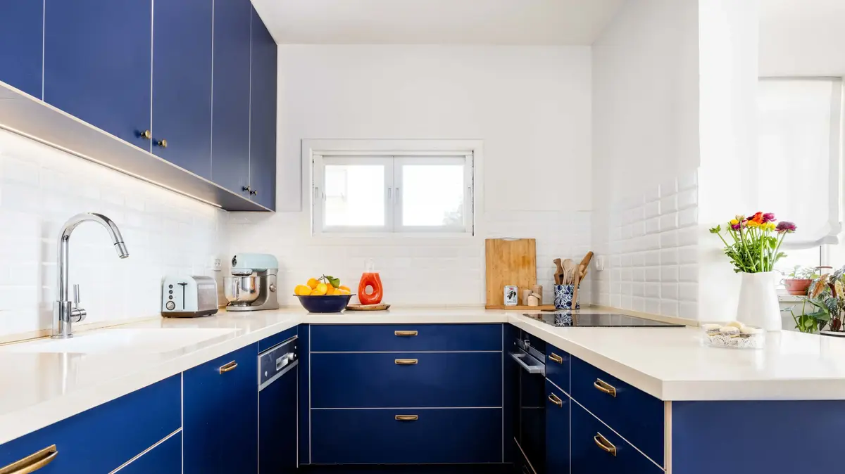


/cloudfront-eu-central-1.images.arcpublishing.com/prisa/KMEYMJKESBAZBE4MRBAM4TGHIQ.jpg)


