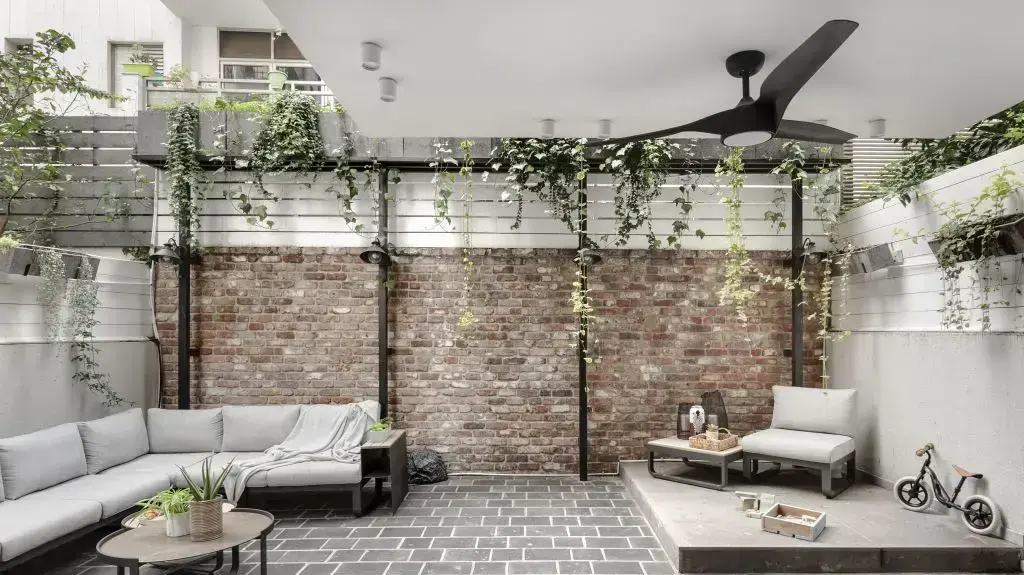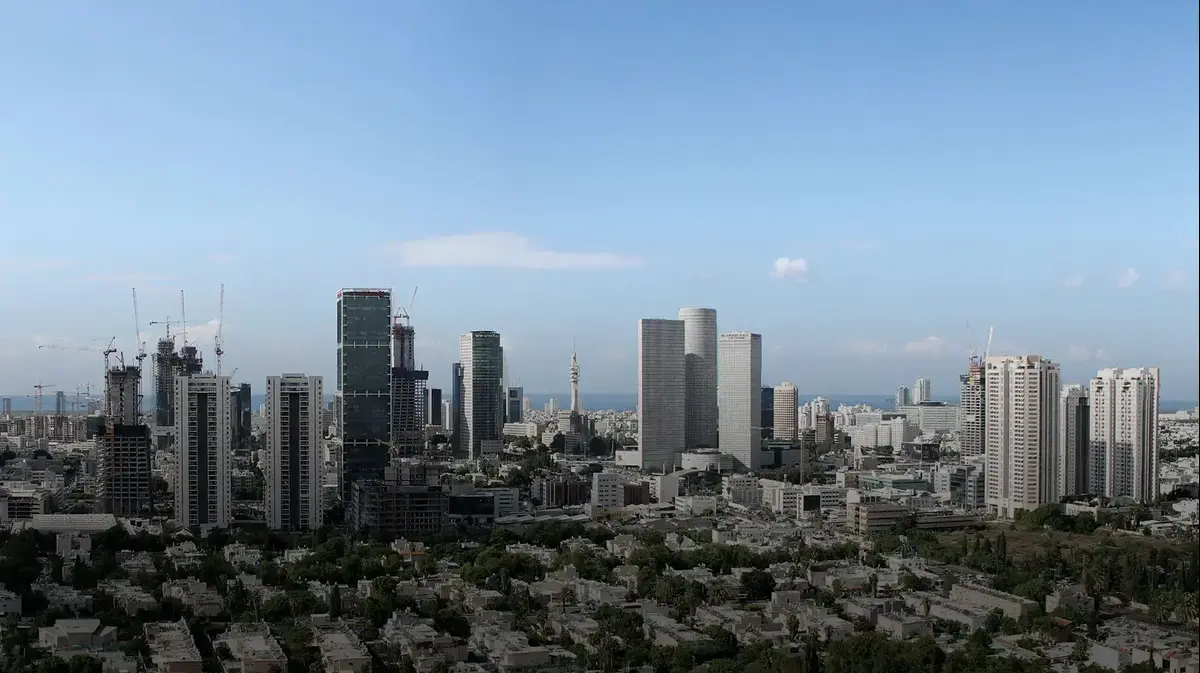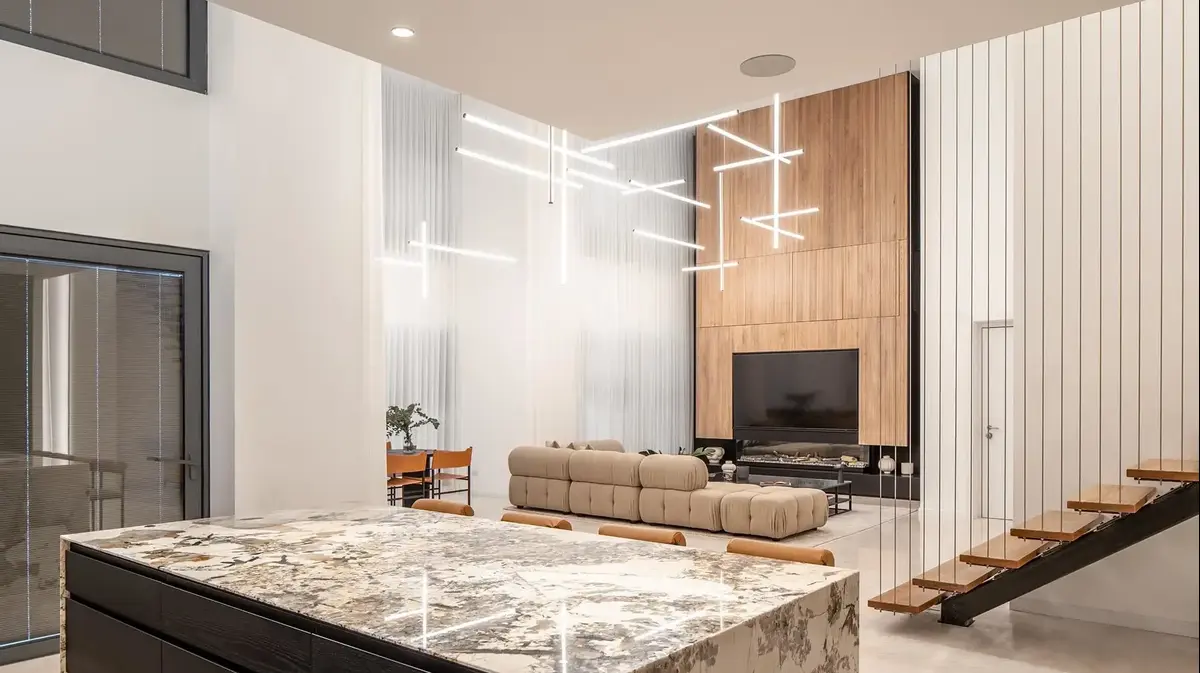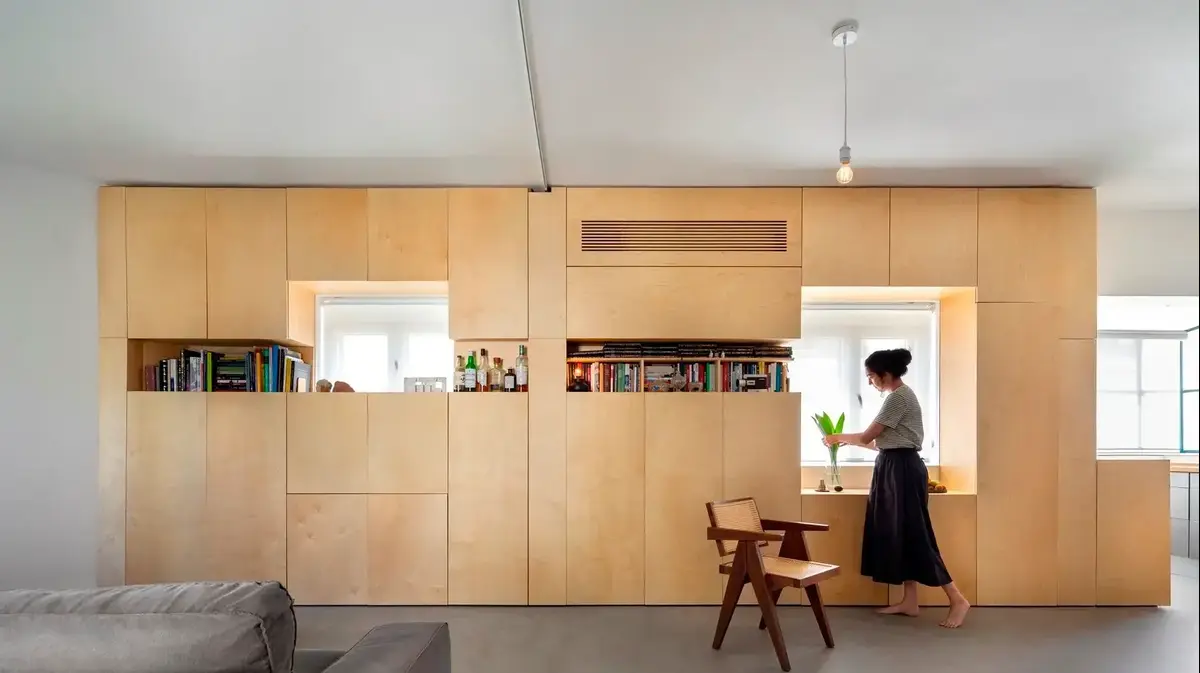Inside Out: A challenging garden duplex in the most expensive city in the world
This Tel Aviv garden apartment started as an architectural challenge that is difficult to crack - what do you do with a central space that is only 35 square meters and should include a living room, kitchen and dining area?
The charming solution is in the yard - this is what it looks like
Walla!
Home and design
20/12/2021
Monday, 20 December 2021, 00:15 Updated: 00:20
Share on Facebook
Share on WhatsApp
Share on Twitter
Share on Email
Share on general
Comments
Comments
The project:
Garden Duplex in Tel Aviv
Space:
150 sq.m. + 80 sq.m.
Tenants' yard:
a couple + 2
Architecture and interior design:
Hillel Studio ,
Shira Muskel architect and interior designer Hadas Roth
Few apartments and houses to see along the way, some of the properties fall out of the chapter even before you see them at all, because of data that are "Deal Breaker". They are also partners in the business, they realized that during the search for the Tel Aviv apartment they would have to compromise and did not give up this apartment, which at first glance seemed unsuitable for a young couple with two children. The entrance stands at only 35 sqm, but is surrounded by a private courtyard that surrounds the apartment.
More on Walla!
Wow, wow, wow: the most beautiful house in the most beautiful location in Caesarea
To the full article
Very large showcases blur the separation between the courtyard and the entrance floor - which is only 35 square meters (Photo: Oded Smadar)
Dining area and outdoor kitchen, on one side of the yard that surrounds the apartment (Photo: Oded Smadar)
The limited space did not allow the living room to be located on the entrance floor.
Family corner on the top floor, with adjoining balcony (Photo: Oded Smadar)
"The unique shape of the apartment presented us with a difficult challenge," says architect Shira Muskel, a partner at Hillel Architecture Studio together with designer Hadas Roth. "When we started working on the project, we realized that we must create a feeling of space in the house, even if its space is small. We created the feeling of space by introducing a light character and designing creative storage solutions in the shell, which will keep the space clean and open." To maintain this line in all parts of the house, including the garden. "
The perimeter courtyard has become a direct continuation of the entrance floor, using large showcases that blur the walls in the apartment. "Because the limited space did not allow us to place the living room on the ground floor, we placed great emphasis on the perimeter courtyard surrounded by the courtyard walls," Muskel continues. "Most of the budget for the project was invested in the entrance floor, which includes a kitchen and guest services, and in the courtyard, which has become a direct continuation of it."
"We treated the yard like there was another room in the house."
Exterior living room and silicate brick wall in the yard (Photo: Oded Smadar)
The kitchen occupies most of the space on the entrance floor (Photo: Oded Smadar)
The entrance floor includes the kitchen that takes up most of its space, along with guest toilets and storage solutions.
The kitchen is painted black with touches of light oak and includes a R-shaped work surface, above which are cabinets.
The kitchen island has several functions and is used as a storage place and at the same time also as a surface to eat on.
Creative solutions were also implemented in the other spaces to maximize the space: the space under the stairs was converted into additional storage for the kitchen, and the guest toilet door was painted the color of the wall and assimilated into it.
Black kitchen with touches of light oak (Photo: Oded Smadar)
The island is used both for storage and as a dining area (Photo: Oded Smadar)
The entrance floor is surrounded by the courtyard, which, as mentioned, has become its continuation as part of the design solution. "We divided the yard into two parts according to its two sides - one part includes an outdoor kitchen and dining area and the other part, which is tiled, has become the main living room of the house, including a children's play area," Muskel explains. "We treated the yard just like there was another room in the house. We covered the fences with red silicate bricks with an iron exterior lighting system, which gives a feeling of street lighting. We also wanted to put green in the yard, but we could not plant trees from the limited area. , Said the architect.
During most hours of the day, the yard is shaded by the buildings that surround it, and during the sun, members of the household can open the large cloth parasols placed in the yard. Through the wide showcases, Muscle and Root have created one central space that connects the kitchen, living room and dining area, even though they are not under the same roof.
Blue shlicht on the stair wall and carpentry unit for TV and storage.
Family corner on the top floor (Photo: Oded Smadar)
"The ascent to the upper floor is made by light steps made of black iron with oak cladding that corresponds with the design style of the lower floor," says Muskel.
"We chose materials that will lighten the look of the house. We painted the stair wall with blue shlicht, made by Tamara Morgenstern. We placed the TV inside a black carpentry wall, and it is also used for storage. "
Iron and rattan cabinets and romantic lamps hang from the ceiling.
Master bedroom (Photo: Oded Smadar)
A white barn door at the entrance to the parents' bathroom, adorned with painted tiles (Photo: Oded Smadar)
The children were given a slide inside the room.
Children's room (Photo: Oded Smadar)
The bedrooms also received special treatment, about which Muskel says.
"The nursery used by the two small children is painted in light colors of white and light blue and inside we have created stepped beds, combined with drawers for storage and a slide for play."
In the master suite, which has a small balcony, we placed a large bed behind a light gray wall and on both sides iron cabinets with rattan drawers and delicate night lamps dangling from the ceiling.
A white barn door leads to a bathroom with a floor of painted tiles, white wall tiles and a double shower.
Home and design
exterior design
Tags
Garden Apartment
Duplex
Tel Aviv Jaffa
Interior design - home
exterior design
architecture














