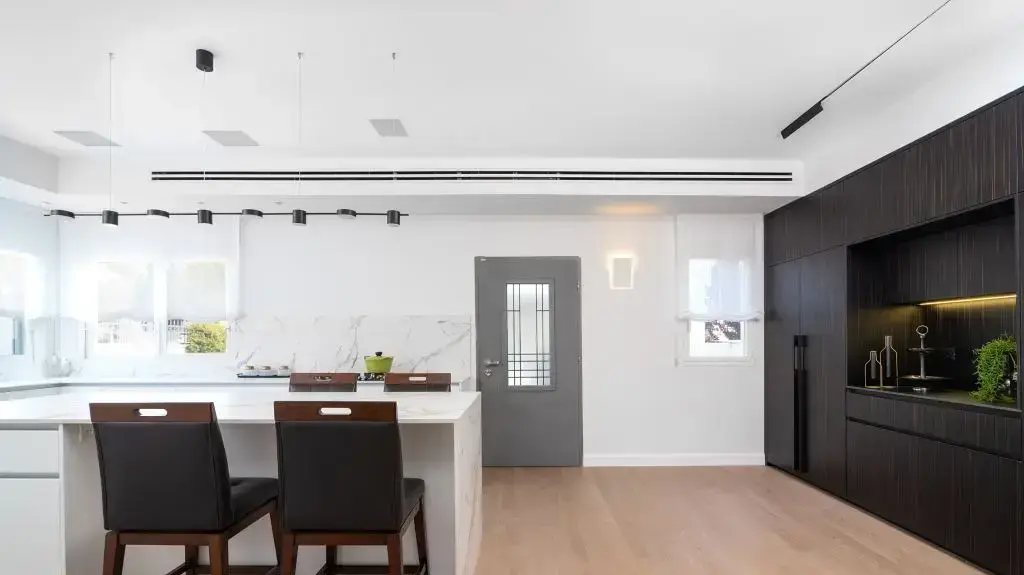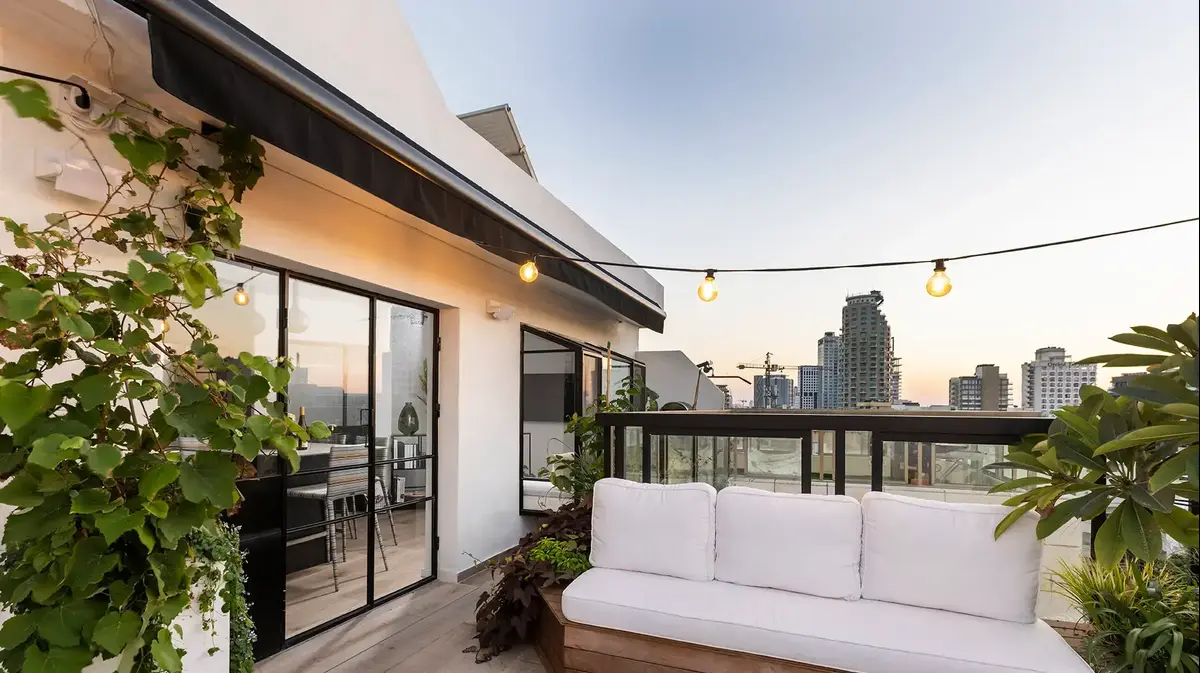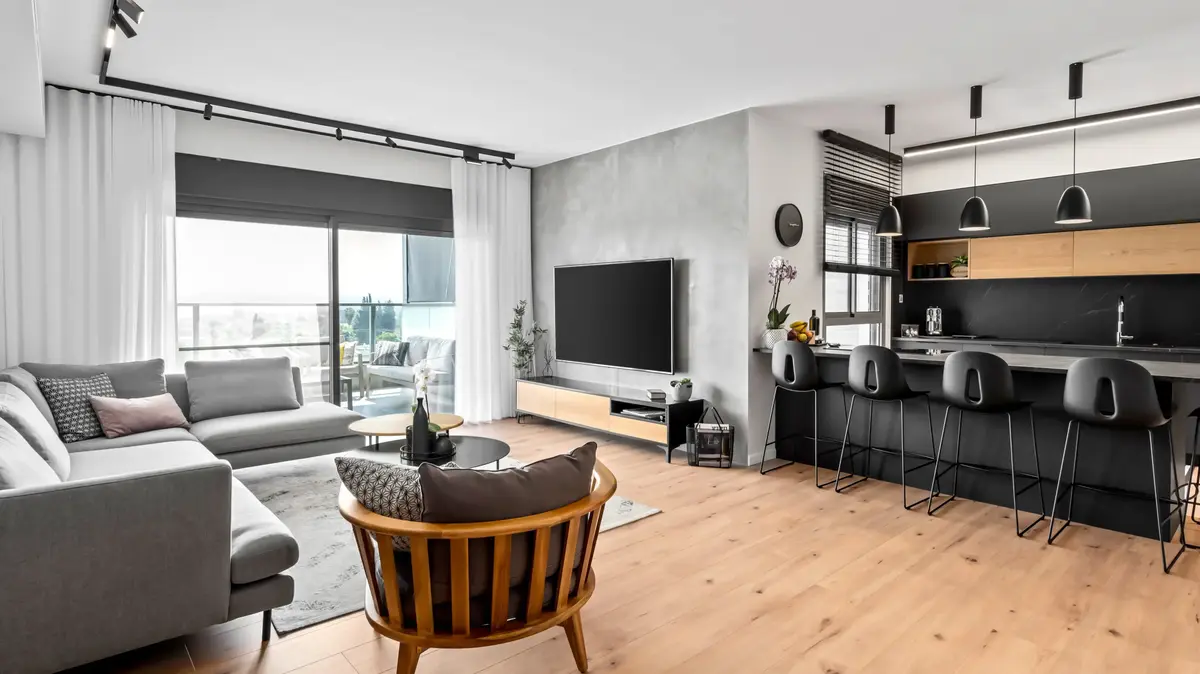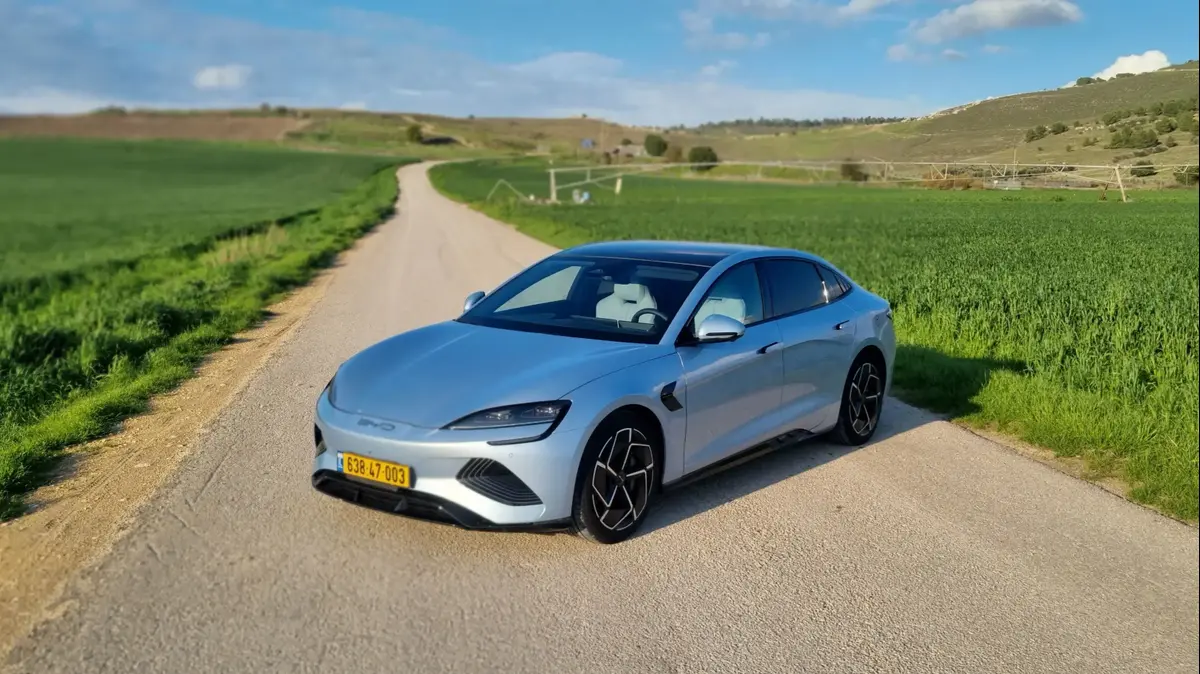Fast and up-to-date: a conversion to 380 square meters in three months
After years of living in the US, the couple returned to Israel with their 3 children and purchased a very large and relatively new house, but its design was outdated and uninviting to their taste. What does it look like now? View photos
Walla!
Home and design
22/12/2021
Wednesday, 22 December 2021, 08:00 Updated: 08:10
Share on Facebook
Share on WhatsApp
Share on Twitter
Share on Email
Share on general
Comments
Comments
The project:
Renovation of a private house in Sharon
Tenants:
Couple + 3
Space:
380 sq.m. Built on a plot of 700 sq.m.
Interior design:
Orly Goldberg
Cladding, parquet and sanitary:
MODY
The couple in their 40s are parents to three children, In the US and purchased a villa in the pastoral Sharon area, on a plot of 700 sqm, and built 380 sqm, over 3 levels - including a basement. The house was built about six years ago but its design was outdated and uninviting to the taste of new buyers.
The purpose of the renovation was to design a modern and contemporary home that would give a sense of space and light.
The comprehensive renovation process began with a joint brainstorming session and was accompanied by designer Orly Goldberg from the planning stage to the execution stage.
The plan included infrastructure replacement and full design of the spaces.
And the family was given a bright and comfortable new home, when everything was done in a particularly fast period of time that lasted only three months.
More on Walla!
Inside Out: A challenging garden duplex in the most expensive city in the world
To the full article
The goal: a modern and contemporary home that will give a sense of space and light.
The kitchen is divided into two parts - light and dark (Photo: Aviv Kurt)
Clean-looking white cabinets and white marble work surface with prominent tendons.
The kitchen (Photo: Aviv Kurt)
Replacement of infrastructure and full design of the spaces in a quick procedure of only three months.
Entrance floor (Photo: Aviv Kurt)
At the entrance to the house, an airy space is revealed, with a power wall covered with concrete and stairs on which hangs a special light fixture that hangs from the ceiling.
To the left is the spacious kitchen, the left side is white and the opposite side is dark brown, with a carpentry element that hides the appliances inside, in a winning combination of colors, as defined by the designer.
The island in the center of the kitchen is large and the seating around it is on two opposite sides.
In addition it also contains storage spaces for kitchen equipment.
The clean white kitchen was fitted with a light marble surface with prominent tendons in a luxurious look.
Immigrated from the USA - a dresser and dining area that the tenants brought with them from their stay abroad (Photo: Aviv Kurt)
Concrete cladding in the power wall in the living room (Photo: Aviv Kurt)
Also on the entrance floor - guest services that are hidden in the niche.
The resulting look is clean, and speaks the same language of the rest of the house: modern-classic.
The living room and dining area have been redesigned.
One of the walls is canopied with concrete slabs, with a modern custom sideboard and a sideboard side by side in the American walnut hue.
For the living room, bright seating systems were chosen, with a carpet adapted in very clean lines and an emphasis on comfort, with curtains that contribute to the warmth of the space.
Black toilet and sink in the guest bathroom (Photo: Aviv Kurt)
The dining area and dresser next to it came with customers from the US. They wanted to incorporate the furniture into the modern space, and they add the classic touch to the space, however the lighting fixtures remain true to the modern style and add color to the space
. These were the principles that guided the designer during the project. So the second floor was completely paved with parquet. The master bedroom underwent a significant change. Originally it included a strange niche that became a hidden closet located in front of the bed with a decorated carpentry wall. The concrete in the living room, special light fixtures dangling from the side of the bed, with touches of gold, the back of the bed made of leather and the bedding purchased in a personal design similar to curtains.
The wall behind the bed is lined with wallpaper reminiscent of the concrete look of the power wall in the living room.
Master Room (Photo: Aviv Kurt)
Completely redesigned and now it is spacious and beautiful.
Master shower (Photo: Aviv Kurt)
Here, too, we redesigned and the children have a spacious shower with niches and a bench (Photo: Aviv Kurt)
The master shower has been redesigned and has become spacious and comfortable, it features a large carpentry cabinet that is almost 3 feet wide and is made of American walnut wood.
Above it are two rectangular white sinks.
In the children's shower, too, a change was made in the design, in order to create a very spacious shower with niches and a bench for sitting.
Reminds her of the house in the USA. The daughter's bedroom is in the style of a rural Provence (Photo: Aviv Kurt)
A room that is airy and pleasing to the eye even though it is all in black.
The son's room (Photo: Aviv Kurt)
A clean modern look and a custom wall cabinet in the youngest son's room (Photo: Aviv Kurt)
The girl's bedroom is a bright Provencal style room.
She asked that the room will be clean and stylish, and preferred style romantic-rural reminds her of her home in the United States. Child designed a room entirely black, and despite the fine variety of powerful and dominant, managed Goldberg create for ventilated room and inviting to the eye.
Penetrated the youngest son designed the line A style that is more reminiscent of the rest of the house - modern, clean and bright, with a large white wall cabinet, combined with a work area and open and closed storage for clothes and games.
Home and design
exterior design
Tags
renovation
Renovations
exterior design









