Breaks all stereotypes: a house in the village of Araba in the Galilee
Forget everything that comes to mind when you think of an Arab village in the Galilee (except for olive trees, which are actually a dominant part of mouth design - which is insane).
A modern home for a young family in Araba
Walla!
Home and design
01/01/2022
Saturday, 01 January 2022, 23:21
Share on Facebook
Share on WhatsApp
Share on Twitter
Share on Email
Share on general
Comments
Comments
The project:
A new house in the village of Araba
Space:
340 sq.m. Built, on an area of 2 dunams
Tenants:
a couple + 1
Interior design and architecture:
Manel Ismail
Kitchen:
Ziv Kitchens
What do you imagine when you think of an Arab village in the Galilee? You know what, leave. Forget it. From everything that comes to your mind, because this house is the farthest from the stereotypes, apart from olive trees - these do appear here, and have a special place in the design.
The architect received the house at the skeleton stage.
It is located in the village of Araba, in the north of the country (Western Galilee) and it sits on an area of 2 dunams, on which 340 square meters were built. Single. He asked Ismail to design a modern house for him with traditional touches, and emphasized that it was important to him that the spirit of the house be young and refreshing.
More on Walla!
A crazy house in the luxury town that you probably do not know
To the full article
A huge double-height showcase wall in the living room brings in plenty of natural light and the green of the outside (Photo: Yarin Natur Halabi)
The landlord asked for modern with traditional touches.
Black velvet and quilting sofas (Photo: Yarin Natur Halabi)
A two-story glass cube in the heart of the house.
Patio with mature olive tree (Photo: Yarin Natur Halabi)
At the navel of the house is an uncovered patio, which juts out along two floors.
The patio has a glass frame that borders it like a transparent cube, and in the center is a mature and impressive olive tree.
The whole house is designed around the patio and from every direction you can see the olive tree, even in the aisles of the rooms on the top floor.
The architect chose to design the house in dark shades, but the result is not heavy or gloomy, thanks to the fact that the house is very large and full of natural light.
The choice of dark shade actually emphasized the furniture items within the large spaces.
Design in dark shades.
Black kitchen of Ziv Kitchens (Photo: Yarin Natur Halabi)
The design line is modern and clean.
The kitchen, made in black fronts, is located on a large island with a black plate with natural tendons and is a central and dominant element in the kitchen.
On the island are a sink, stove and even a hidden cooker that opens when used - which also makes it the functional center of the kitchen.
In front of the island is embedded a decorative shelf in an American walnut-like cladding with accessories that add some animals and a touch of green.
At the end of the island are bar stools around which the members of the household drink their morning coffee.
In front of the island is a large work surface and a dark storage wall, made in custom-made carpentry according to the request of the homeowners by the Ziv Kitchens chain that also manufactured the kitchen.
The dining area is placed next to the kitchen, and of course it also faces the patio and the olive tree that is planted inside.
For her, a large dark-colored dining table was chosen, surrounded by 6 spacious and comfortable velvet armchairs.
The huge island is the design and functional center of this kitchen (Photo: Yarin Natur Halabi)
She too looks out onto the patio with the olive trees.
Dining area with velvet armchairs (Photo: Yarin Natur Halabi)
The living room is in a double-height space with a curtain wall covered with wooden bars combined with a black sideboard.
The seating system consists of a combination of two massive black sofas upholstered in black velvet with modern-style quilting, two armchairs in a smoky light blue shade - also velvety and next to them a black round footstool and a black coffee table with gilded legs.
A large wall of the living room with a huge display case puts the garden into the house, and next to it a narrow wall covered with bricks with a fireplace, which creates a warm corner in the public space.
The entire first floor is paved with natural marble flooring.
Floating stairs made of concrete cast wrapped in wooden boxes (Photo: Yarin Natur Halabi)
Secondary living room in the gallery of the upper floor, just above the main living room (Photo: Yarin Natur Halabi)
The ascent to the second floor is by means of floating stairs made of concrete, on which a wooden mold was wrapped and a glass railing.
On the second floor is a secondary living room, which faces the main living room and includes an exit to the balcony which also brings the view into the house.
In this living room there is a black sofa, with colorful pillows and a curtain wall in wood cladding that is reminiscent of the main living room and corresponds with it.
More on Walla!
The occupants of this stunning home can enjoy a view of the snow in winter
Two and a half men: a male apartment to divorce and his adolescent son
The natural solution to knee pain is closer than ever - with a refund from the health insurance fund
A back wall of a bed with wood paneling with a window open in the center.
The parents' bedroom (Photo: Yarin Natur Halabi)
Jacuzzi in the bathroom in the master unit (Photo: Yarin Natur Halabi)
The master master bedroom is designed with a bed back wall in wood paneling that adds warmth to the space and a window in the center.
The double bed has a base made of custom carpentry that corresponds with the wood cladding behind it.
The master bathroom is separated from the sleeping area by glass doors.
Inside is a Jacuzzi, and two standing sinks - for him and her, and a wooden bathroom cabinet.
On the other side of the bedroom is a walk-in closet, and there is an exit to the balcony.
Home and design
exterior design
Tags
Araba
exterior design
architecture

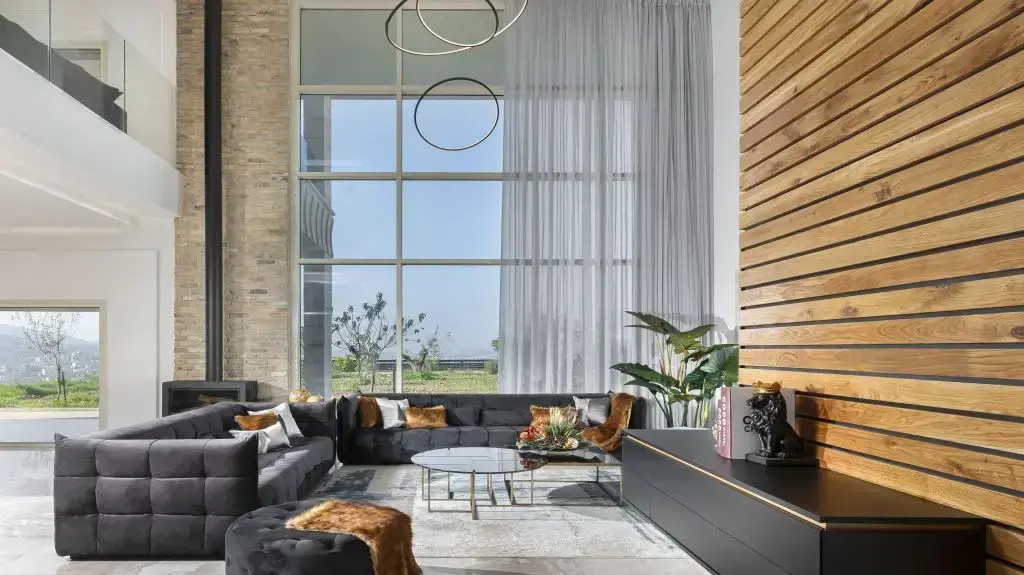

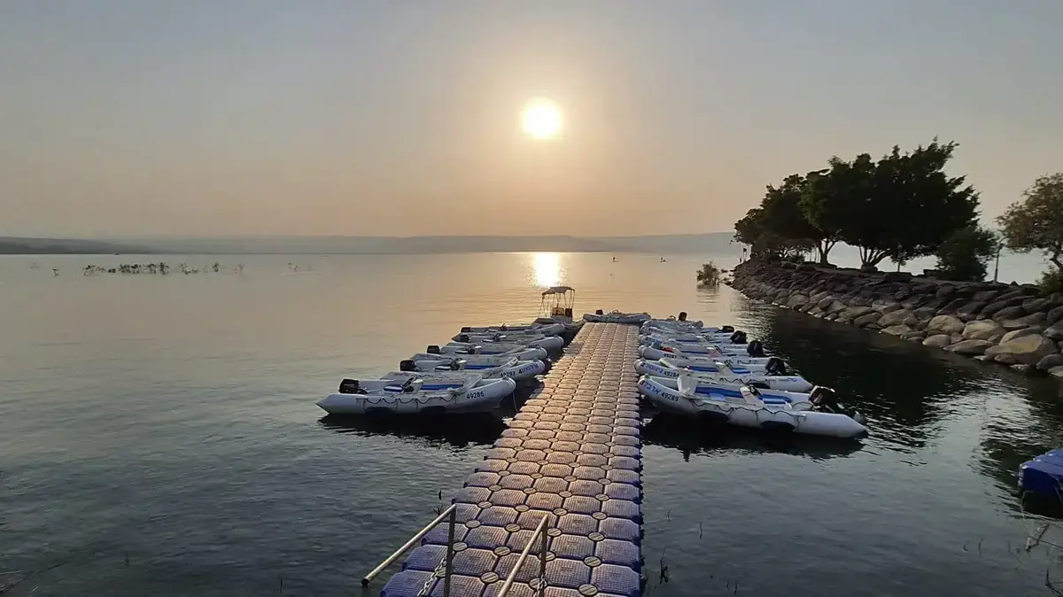
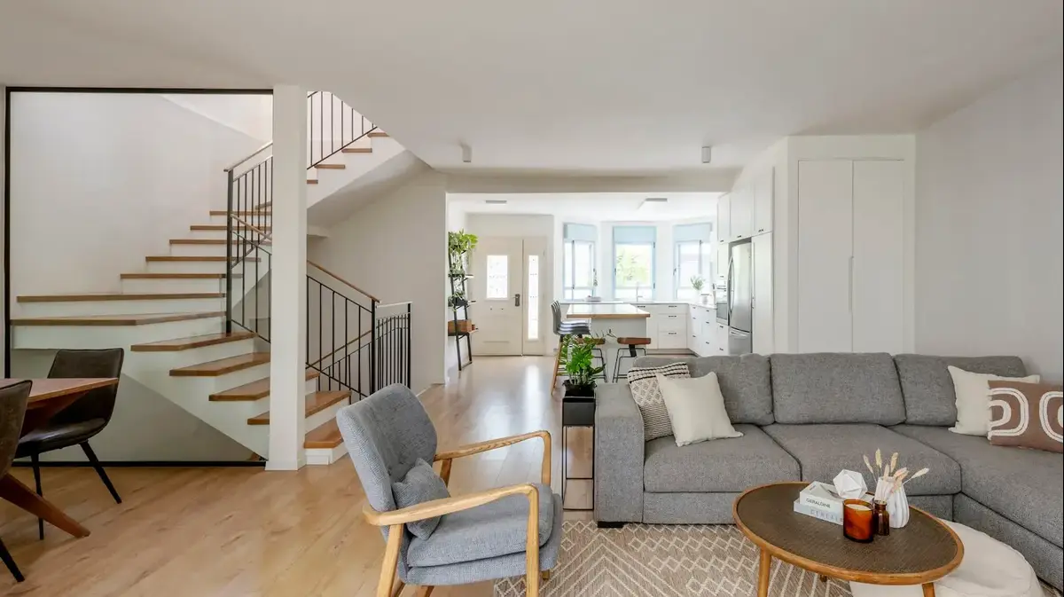



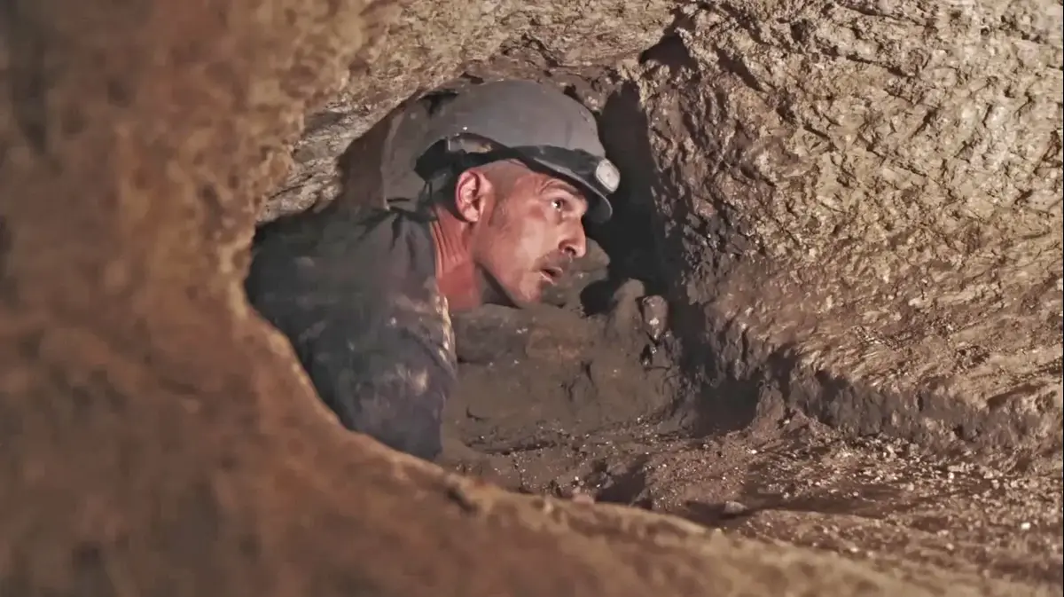
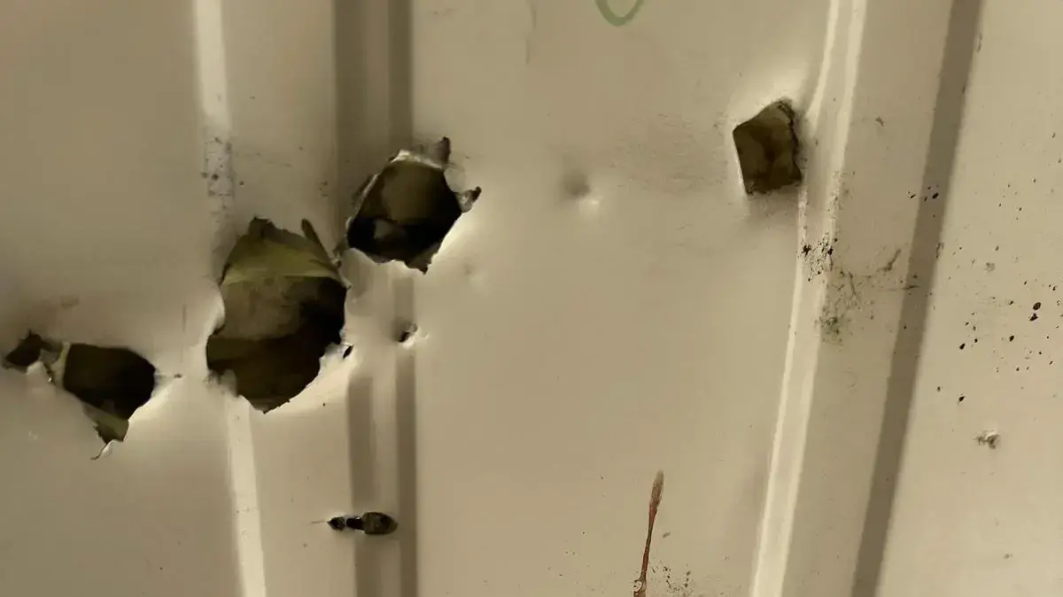
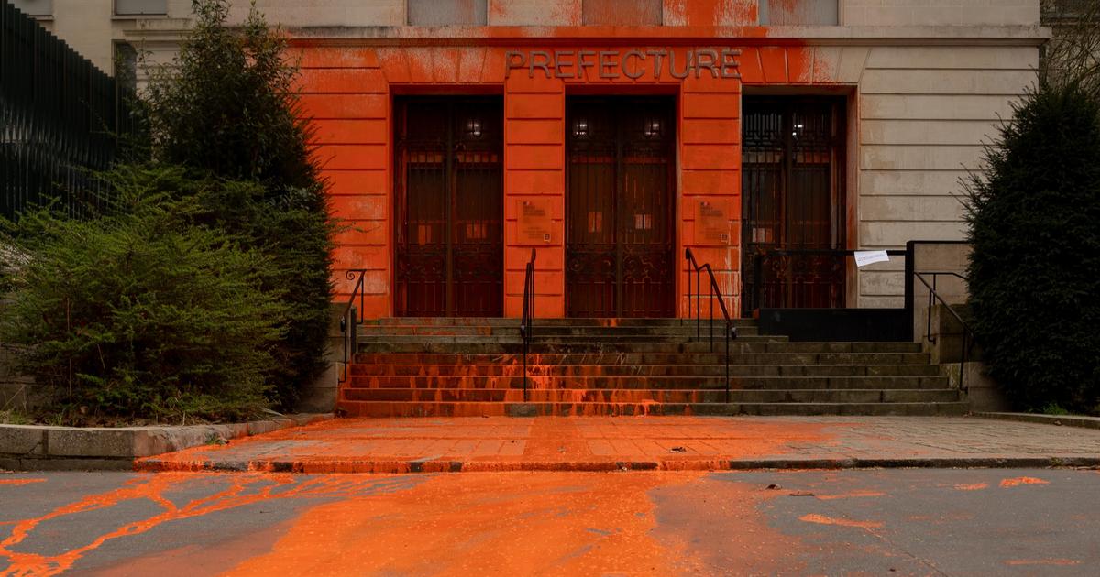
/cloudfront-eu-central-1.images.arcpublishing.com/prisa/KMEYMJKESBAZBE4MRBAM4TGHIQ.jpg)



