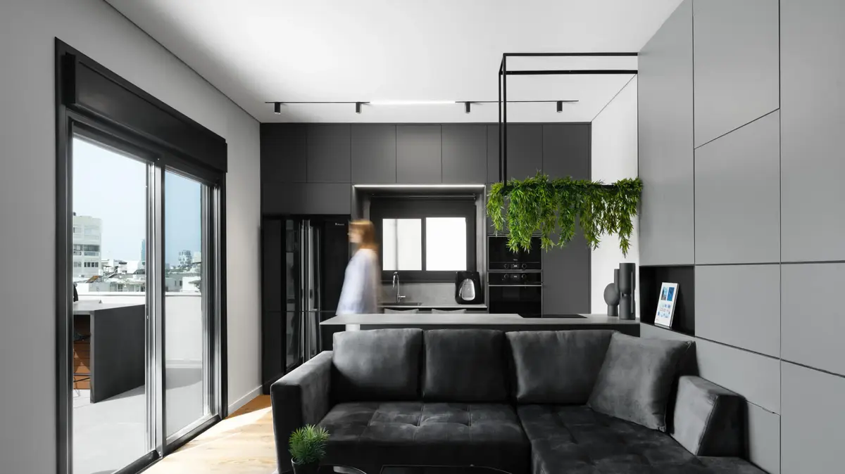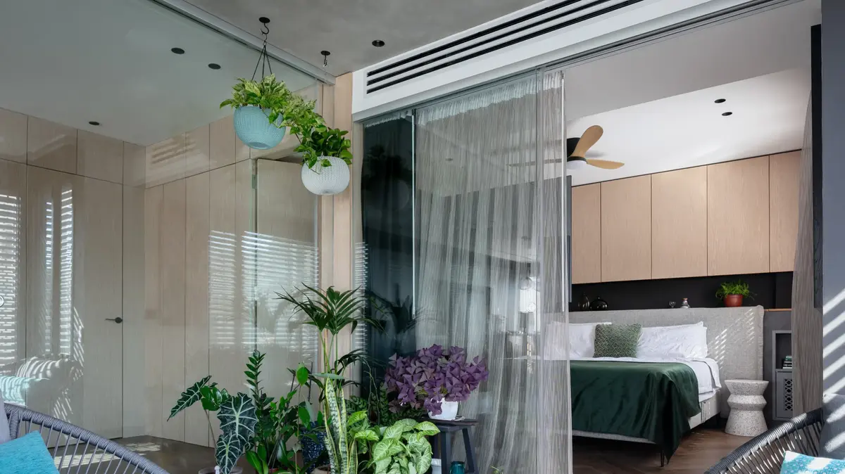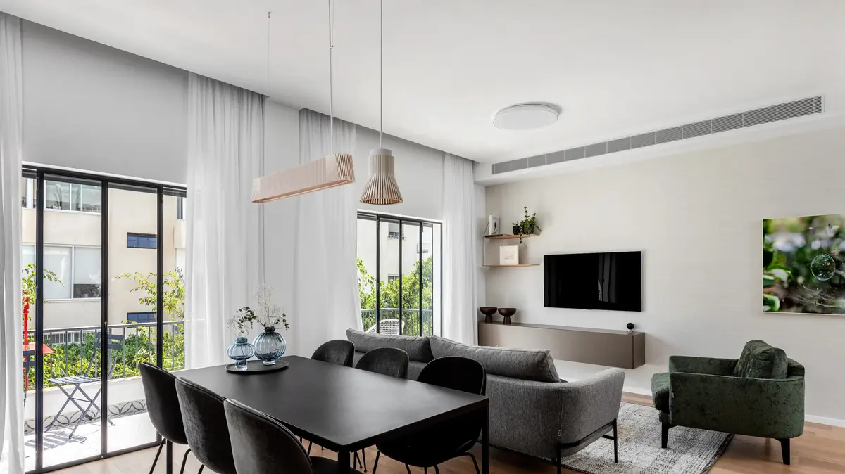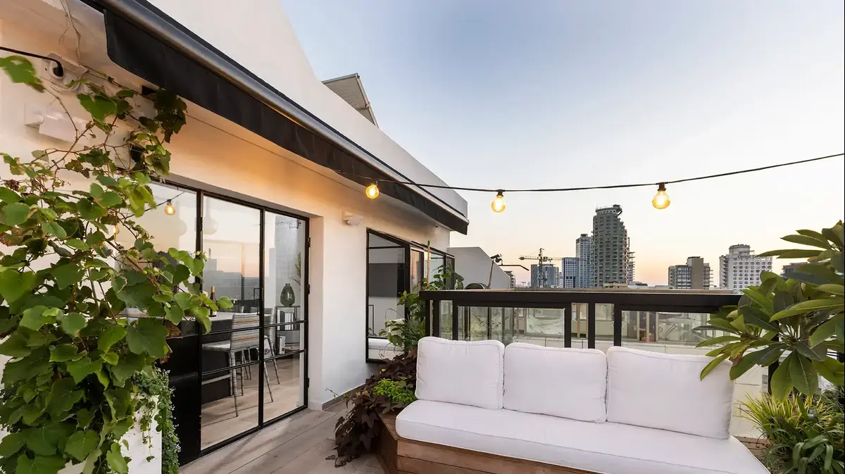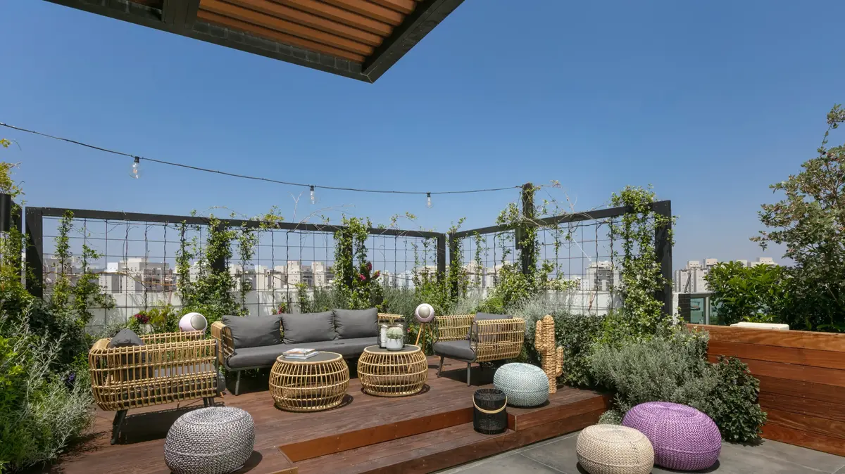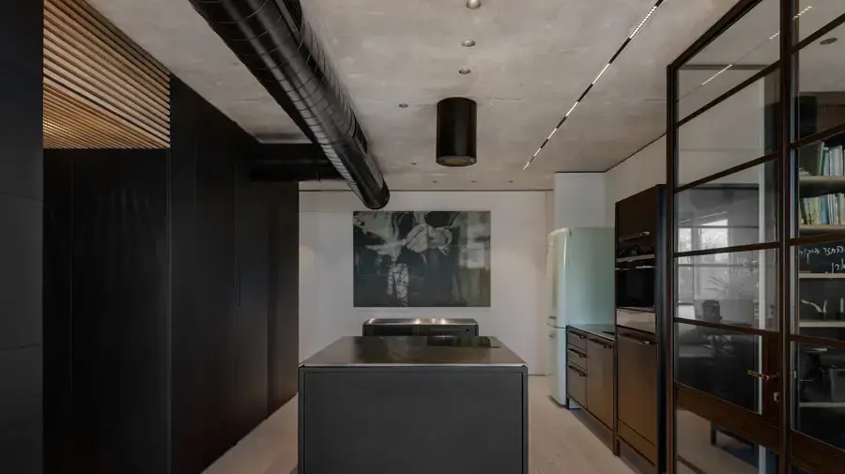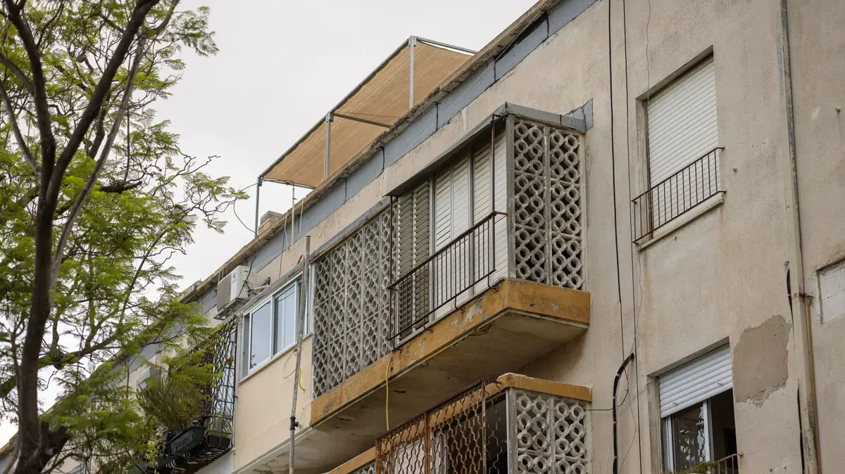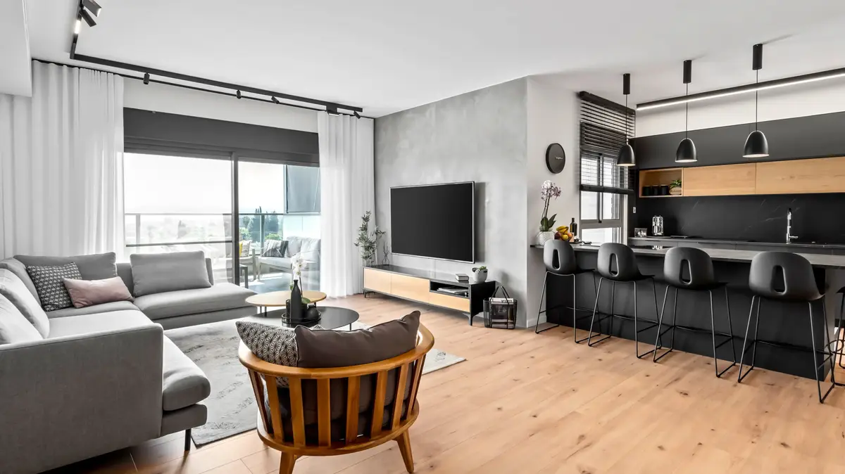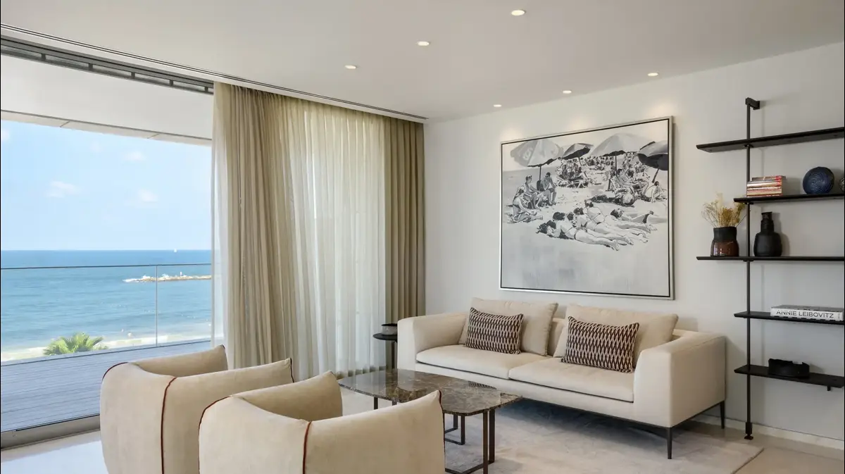A coveted single apartment: 50 sqm in the city center and a heart-breaking balcony
The 50 meters of this apartment are well designed to include 3 rooms that cater to all important needs, but what closes the story here is the large (relatively) balcony and what it has to offer
Walla!
Home and design
04/01/2022
Tuesday, 04 January 2022, 08:06 Updated: 08:43
Share on Facebook
Share on WhatsApp
Share on Twitter
Share on Email
Share on general
Comments
Comments
The project:
3-room apartment in the heart of Tel Aviv
Tenants:
Single 30 years old
Space:
50 sq.m. + 30 sq.m. Balcony
Interior design:
Nadia Rotblatt NR Interior Design
How to make a 50 sq.m. 3-room apartment? How to design a comfortable apartment for a single person, That will suit him even when his status changes? How do you find a single man in Tel Aviv who owns a neatly designed apartment?
We do not know the answer to the last question, because we are a design department.
But for the first two you will find answers here.
Good to know (promoted)
Special offer for Walla surfers on the best mattresses in the world
Served on behalf of Dr. Comfort
The sofa was attached to the island and thus the partition between the two adjacent spaces was created.
Living room / kitchen (Photo: Gideon Levin)
Impressive size in relation to the area of the apartment.
30 sq.m. balcony (Photo: Gideon Levin)
This is a Tel Aviv bachelor's apartment in his early 30s.
The apartment he purchased is in a very central location - Dizengoff Street in Tel Aviv, in an old building.
The inner surface of the apartment is 50 square meters, but is divided into 3 rooms. "It was a challenge in itself - except from the apartment of 50 m 3 rooms," says Nadia Rotblat, interior designer that is responsible for this project.
Under the hands of Rotblat moved The apartment renovation includes the level of a shell, aluminum replacement, demolition of all walls, floor, etc., in order to achieve an optimal result and utilize the space in a way that allows for the existence of 3 rooms. : The corridor wall is also the TV wall, the kitchen and the living room share one space and between them a sofa attached to the island of the kitchen which is a partition between the two functions.
"Taking 3 rooms out of 50 square meters is a challenge." A single Tel Aviv apartment in Dizengoff (Photo: Gideon Levin)
50 shades of grey.
Apartment designed by Nadia Roitblatt (Photo: Gideon Levin)
"The landlord is very attracted to dark colors, shades of gray and modern style. I was asked to create the atmosphere of a boutique hotel with a sense of home, with the required functions are: bedroom, living room, kitchen, pampering bathroom, study and impressive guest bathroom, hence the design concept "50 shades of gray," says Rotblatt.
"All along I stayed true to the concept and took it to the extreme. I used dark colors - a black-gray kitchen, a carpentry wall in the living room that was also painted gray, a dark gray sofa, and carpet and walls that give a more subtle veneer in lighter shades of gray."
Parquet was chosen for the flooring, which warms the atmosphere and adds another kind of material and interest.
Gray carpentry wall in the living room (Photo: Gideon Levin)
The bedroom has a closet whose entire front is made of a dark mirror, in order to visually enlarge the room and so that the urban view seen from the balcony will be reflected in it.
Some of the closet doors actually hide the entrance to the bathroom, thus creating a hidden entrance.
In addition, there is an exit to the balcony from the room as well, which reinforced the feeling of space.
The space dressing used a lot of textiles both in the back of the bed and in a rich gray curtain, in the bedding and pillows, which corresponded well with the design language of the whole apartment.
On the side of the bed is a shelving unit, mood lighting and a carbon-colored metal lighting strip has been installed in the ceiling.
"The en-suite bathroom was designed in an elegant style, with the emphasis on using white paint combined with oak, in order to give a sense of space and cleanliness," the designer explained.
The entire front of the cabinet is coated with a dark mirror, which increases the space.
The bedroom (Photo: Gideon Levin)
Use a lot of textiles in dressing the room.
The bedroom (Photo: Gideon Levin)
A sense of space and cleanliness.
The bathroom (Photo: Gideon Levin)
In the study, blue is also used in carpentry items.
"Blue is a color that in the non-monochromatic color palette is considered the most masculine color. British scientists have found that people usually prefer the color blue in their home decor because it is a soothing and refreshing color," says Rotblatt.
The guest services at the entrance to the house are faithful to the design concept in shades of gray, and include dark gray tiles with a rough texture, wall and ceiling detachments that allow light to enter, in a manner reminiscent of a boutique hotel design.
The most masculine.
Using a shade of blue in the study (Photo: Gideon Levin)
Disconnections that let in light.
Guest services (Photo: Gideon Levin)
The kitchen is the main room, used both as a living room and as a dining area for maximum utilization of space.
For the tenant, who spends most of his time at home since he also works from home and eats a lot there, it was important that the space be quality and practical.
For this, a clean and super modern style in dark gray shades was chosen.
With cabinets combining colors and textures of black-gray and rough light gray.
"In addition to the interior kitchen in the apartment, I also created an outdoor kitchen with a personal design (not a purchased kitchen)," says Rotblatt.
"We built it from building blocks and added cladding on the outside. I chose to put marble on the top and refrigerators were installed on the inside. As a result, we saved thousands of shekels on an outdoor kitchen and gained more pampering and impressive hospitality and cooking space."
Exit to the balcony and re-sleep (Photo: Gideon Levin)
Exterior kitchen with a personal design that also saved expenses and also gave a unique look.
The balcony (Photo: Gideon Levin)
The outdoor kitchen is on the balcony of course, which is the icing on the cake, thanks to its impressive size in relation to the area of the apartment (about 30 square meters). The exterior, which incorporates a seating bar with four chairs.The result is an urban environment that corresponds with the concept in terms of color and the young urban aspect.
Home and design
exterior design
Tags
exterior design
Dizengoff
Tel Aviv Jaffa
renovation
Renovations
Terrace

