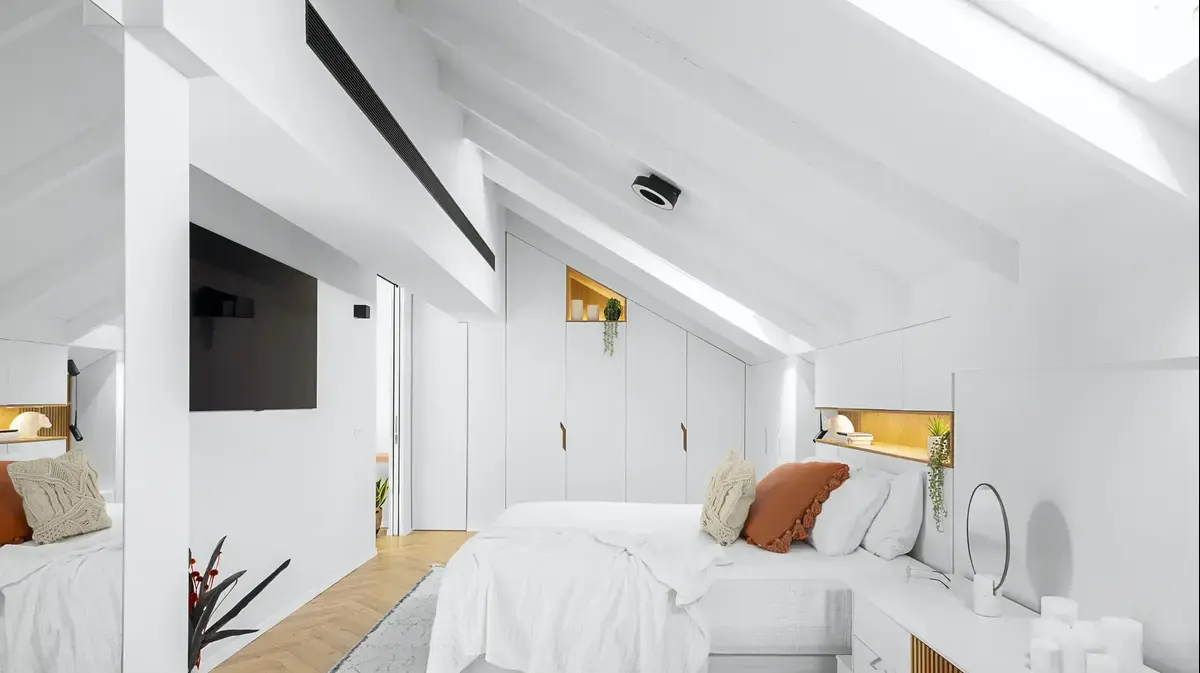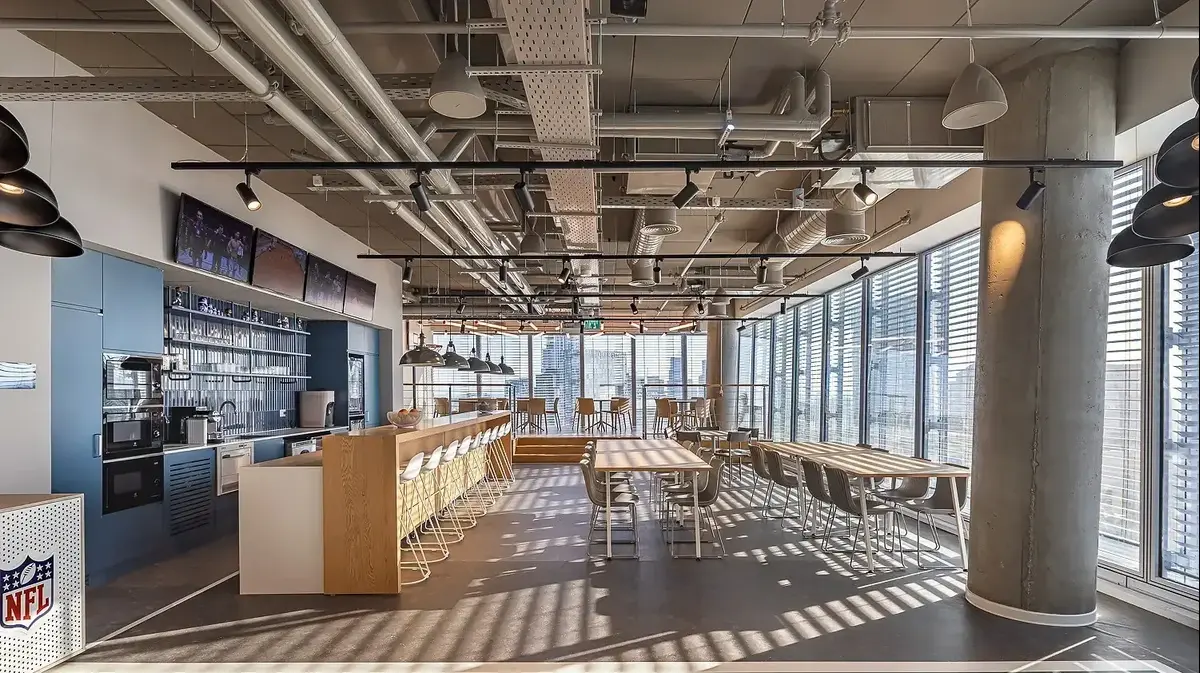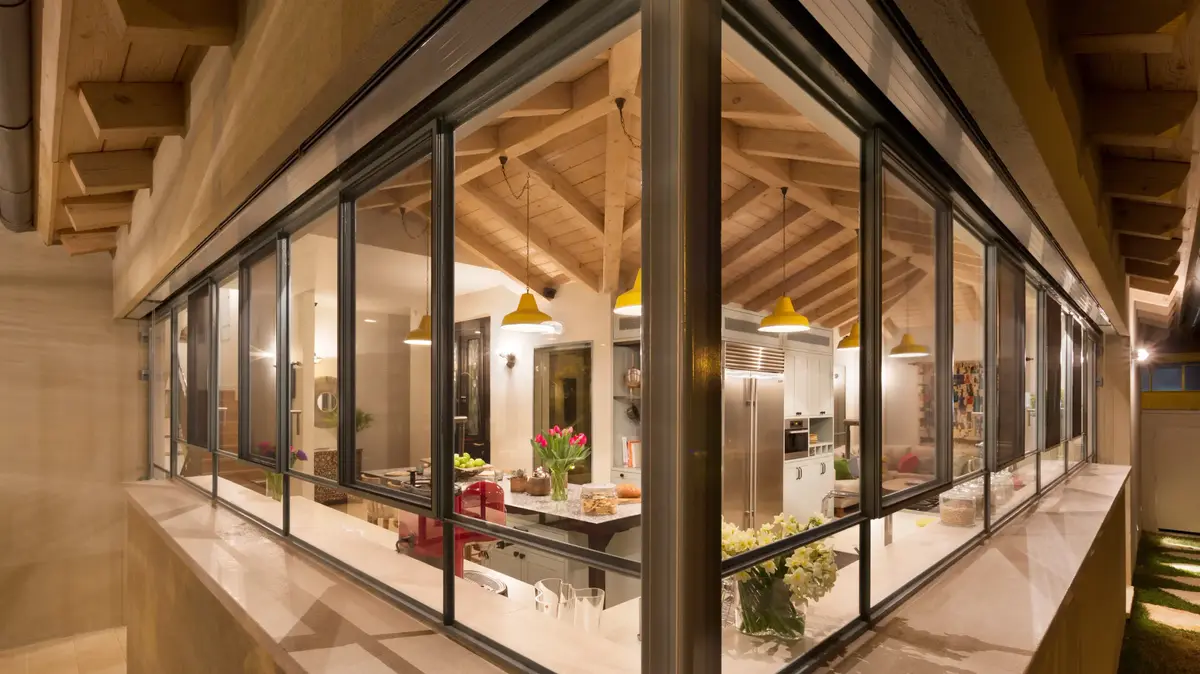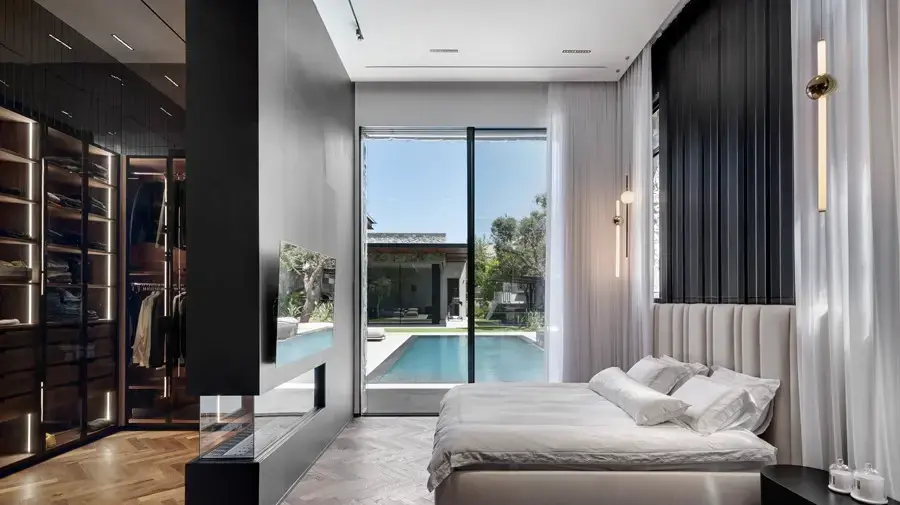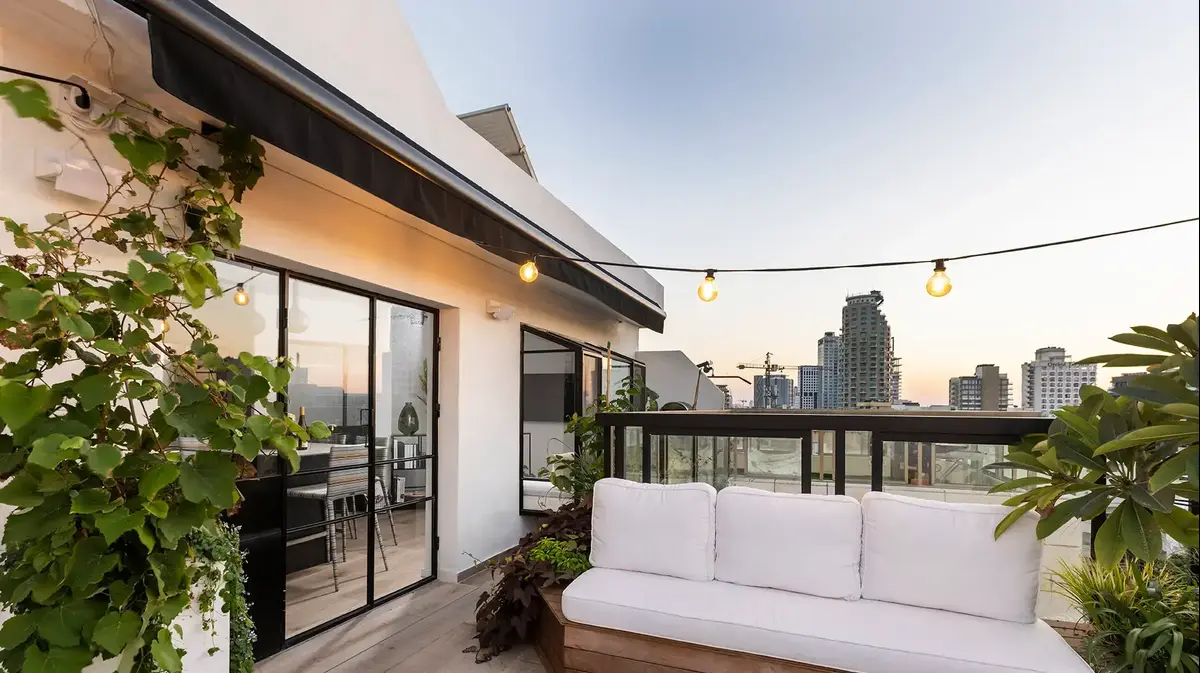The top of the top: Attics are the most unused space in the home
Movies and books have made us think that attics are dark and scary places, but these pictures will make you completely change your mind.
Just look at what can be done from the attic
Walla!
Home and design
05/01/2022
Wednesday, 05 January 2022, 17:49 Updated: Thursday, 06 January 2022, 20:13
Share on Facebook
Share on WhatsApp
Share on Twitter
Share on Email
Share on general
Comments
Comments
Somehow attics evoke in us associations to dark spaces from horror or war movies, where all sorts of unpleasant, frightening and as mentioned dark things happen.
is very.
Whether it's thanks to the corona or not, it seems like we're taking advantage of every inch of the house and so the attics in their current incarnation look more like a fantasy movie than horror - spaces that have been fully utilized, and have become coveted and popular as bedrooms and suites for parents or teenagers , To deliberate, to entertain and more.
"Recently, attics have become extremely important and popular. Those who receive a permit usually use it and build an attic, invest in it, and make the most of the space. They are no longer a warehouse or 'room that will be used at some point in the future,' but an important and dominant room for the family. ", Explains Nirit Frenkel, owner of an office for architecture, planning and design.
More on Walla!
Breaks all stereotypes: a house in the village of Araba in the Galilee
To the full article
Challenging data, which invites creative and special solutions.
Attic designed by efratamar (Photo: Tal Nissim)
Proper design and planning of an attic is not necessarily simple, and requires a slightly different treatment from standard spaces in the home, due to the physical data that usually characterize them.
"The attic is a different space that requires different thinking. Most often, these are less bright, low, small spaces that require careful and precise design and planning to suit the needs of the household and make the space quality and luxurious and pleasant to stay in," says interior designer Odelia Barzilai.
When done correctly, the result is a unique space both in its appearance and in the feeling it produces - the detachment from the rest of the house, the special form and height are challenging, but also open the door to creative and interesting solutions.
Here are some examples of attics that are literally the top of the top:
Kingdom for Two - Interior Design: Odelia Barzilai
Detached from the rest of the bedrooms in the house and provides the couple with perfect privacy (Photo: Gilad Redt)
Support pillars and sloping ceilings are just some of the challenges the design has faced impressively.
Bathroom (Photo: Gilad Redt)
The highlight of the renovation of this house in the center of the country, is without a doubt the old-fashioned attic, which was not useful in its previous incarnation.
After the renovation it became a separate master suite and detached from the rest of the bedrooms in the house, which made it perfect for the couple.
The floor is covered with oak parquet, a homogeneous background perfect for the double bed and the white closets.
Soft textile accessories in white soak up a sense of calm and relaxation.
The 48-square-foot attic was accompanied by many challenges with support pillars, a sloping ceiling, and a desire to separate spaces so that each spouse could work, shower, rest, etc. at any given moment without disturbing the other.
Farthest from a warehouse - interior design: Efrat Froelich and Tamar Pizza efratamar
The roof was raised so that the room could be used functionally (Photo: Tal Nissim)
Extra large bathroom with sloping ceiling also in the shower.
MODY cladding, flooring and sanitation (Photo: Tal Nissim)
It was an attic that used to function as a warehouse.
The designers raised the roof because the slope it had was low and did not allow for functional use of the room.
The attic was located one level higher than the house and the entrance to it was generally from the outside.
The designers created a foyer that connects the house to the attic.
And turned it into a luxurious 42 sqm master suite, with a large bathroom, closets and a rest area. The work area, which was also designed, is actually the foyer that connects the suite to the rest of the house. The desire to use an attic was born Their family.Their suite has been moved to the attic and the old master bedroom has become a spacious room that can comfortably accommodate two children.
Spiritual and clean space - design: Rosen-Linenberg Architects
Skylight in the attic sheds light up to the basement (Photo: Oded Smadar)
The space was left airy and relatively free of furniture on purpose.
Attic designed by architect Ron Rosen (Photo: Oded Smadar)
This is a house built by the architect Ron Rosen, of Rosen-Linenberg Architects, where it was decided to build an attic as well. For Rosen, an attic is a place for thought, music, yoga and meditation. , A place where you can relax, rest, be alone with yourself.
This attic is particularly spacious - 80 square meters, and is a 'real' attic, in the sense that only in the middle of the space you can stand upright. However, this does not diminish the experience. True, this is not a space from the activists in the house, and intentionally left airy , And is not abundant in furniture, to enhance the feeling in it, "he explains.
In addition, a skylight opens up in the attic that lets in natural light, which reaches up to the basement and basically crosses the entire house.
"The landlords flowed with my desire to create an attic and they are happy with the decision. Again, this place has great importance, a spiritual place, a place that is clean."
Private Kingdom for Adolescents - Design: Sarah and Nirit Frenkel, Frenkel Architects
The entire roof is available to the adolescent (Photo: Itai Banit)
Toilets on the one hand, a shower on the other and an exposed terrazzo sink in the middle (Photo: Itai Banit)
The house in the Sharon area was renovated after its owner - parents of a teenager, wanted to turn the attic into a room for her.
The 30 sqm attic has been added as an addition to the house, and it provides complete privacy for the girl. The entrance is via the staircase and is divided into sub-spaces to create a real private kingdom, which includes a study stand, toilets on one side, terrazzo shower and a sink. In fact, the entire roof is available to the adolescent and has also been renovated and upgraded with a pleasant and luxurious seating area.
Monochromatic Mini-Suite - Interior Design: Keren Niv Toledano
The clear height constraints dictated the arrangement of the furniture in the room (Photo: Itai Banit)
The use of black and white made it possible to emphasize elements that create the illusion of height (Photo: Itai Banit)
A family of 6 who returned from a long stay abroad, had to complete the renovation of their old house in a short time. 20 sqm is divided into a sleeping area and a break area, which is a kind of living room.
Due to the obvious height constraints of the attic, the designer decided to attach the wardrobe to the roof slopes, and place the bed in the high part of the space, thus making maximum use of the space.
The prominent color of the space (similar to the whole house), is in black and white shades combined with a soft and delicate color palette, along with natural materials such as wood, straw, iron and stone.
Thanks to the black and white, the designer emphasized elements that create the illusion of height with a very strong statement.
Home and design
Tags
Attic
exterior design
architecture
renovation
Renovations

