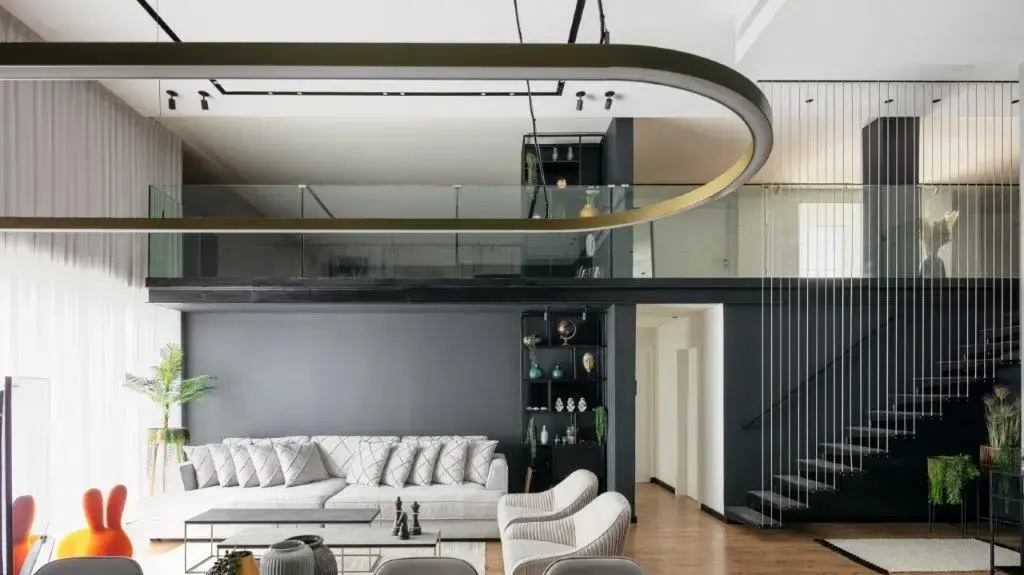One step they made added 80 square feet to their apartment space
Instead of using the high ceiling in the apartment just for the impression, this designer decided to do something practical with it and install a gallery floor that gives an unprecedented addition of space and living space
Walla!
Home and design
09/01/2022
Sunday, 09 January 2022, 23:12 Updated: 23:13
Share on Facebook
Share on WhatsApp
Share on Twitter
Share on Email
Share on general
Comments
Comments
The project:
Renovation of a garden apartment
Area:
140 sq.m. apartment, 80 sq.m. gallery, about 100 sq.m. garden
Tenants:
couple + 3
Interior design:
Daniel Michaeli
This is a garden apartment purchased from a contractor, for the benefit of a family, a couple with three children. He is independent in the high-tech field and she is in the insurance field. Offered to use this height to create an additional living space, and after obtaining the appropriate permits, a very spacious gallery floor was added to the apartment, which functions as an additional floor to the house and is used for shared leisure activities.
More on Walla!
Breaks all stereotypes: a house in the village of Araba in the Galilee
To the full article
Why waste all that double space just on impression?
Garden apartment with gallery floor (Photo: Sharon Tzarfati)
80 square meters of warm parquet, beanbags for bathing and other treats. Gallery floor (Photo: Sharon Tzarfati)
The gallery floor is the star of the apartment - its area is very large (80 square meters), and Michaeli decided to design it in a different design language from the rest of the house. The entire gallery is parquet floor, Sitting with beanbags and non-binding beds.
The star of the apartment.
Pool table on the gallery floor (Photo: Sharon Tzarfati)
Large kitchen with dark nano-formica cabinets (Photo: Sharon Tzarfati)
The kitchen in the apartment is very large and has an island 4 meters long that combines induction, a large work surface made of practical and durable porcelain granite, and a comfortable seating area.
The dark kitchen cabinets are made of formica with nano technology and the space is designed so that it is integral and very comfortable to use.
Above the kitchen is an elliptical light fixture whose function is to illuminate the entire island and is a sculptural design element that adorns the space.
The TV is mounted on a rotating pole so that it fits into the space and does not interfere with the airiness of the living room.
This solution made it possible to keep the living room space completely open and also allows those staying on the balcony to enjoy the big screen.
An island 4 meters long with enough space for cooking, preparation and seating for meals (Photo: Sharon Tzarfati)
Familiar to us from somewhere.
An orange rabbit bench in the living room (Photo: Sharon Tzarfati)
In the living room is a very deep and luxurious sofas thanks to a combined upholstery soaked in feathers that makes it soft and enveloping.
The living room armchairs rotate on a hinge in each direction and have been fitted with a delicate rug that contributes to the warmth of the living room, to the demarcation of the space and the refinement of the parquet.
A large library specially designed for the apartment data by the designer, starts on the lower floor and climbs up to the gallery floor, and is a significant design element in the space.
Inside were placed ornaments, accessories and of course books.
The orange rabbit in the living room came straight from the studio of one of the recently televised TV shows (identify which one?) And its job is to bring in color and chic.
Because of the location and the aisles, the designer decided to place minimalist stairs, and a metal string railing that would lead to the gallery area.
The stairs themselves are made of metal and a rug is glued to each sidewalk, which is both more pleasant to step on and more practical in terms of maintaining cleanliness.
Below the stairs are the guest toilet and the master suite.
The entrance to them passes through doors in the 'zero line' that are hidden from the eyes of the following, thus creating a clean space.
A library specially designed to extend over the entire height of the double space (Photo: Sharon Tzarfati)
Bedroom with industrial vibe.
Parent unit (Photo: Sharon French)
The master suite has been designed with elements that combine concrete, metal, glass, and wood.
The ceiling and back wall of the back of the bed are lined with a very delicate concrete-like texture, which basically combines modern design with an industrial touch.
The shower is separated by an aluminum profile combined with master line glass, striped glass that blurs what is happening behind it and allows for necessary privacy in the bathroom.
The wardrobe is also an important part of the suite and for him the designer designed doors that correspond with the same glass of the shower, with interior lighting that contributes greatly to the compact wardrobe.
Home and design
exterior design
Tags
exterior design
Garden Apartment
Renovations
Contractor apartment
gallery

