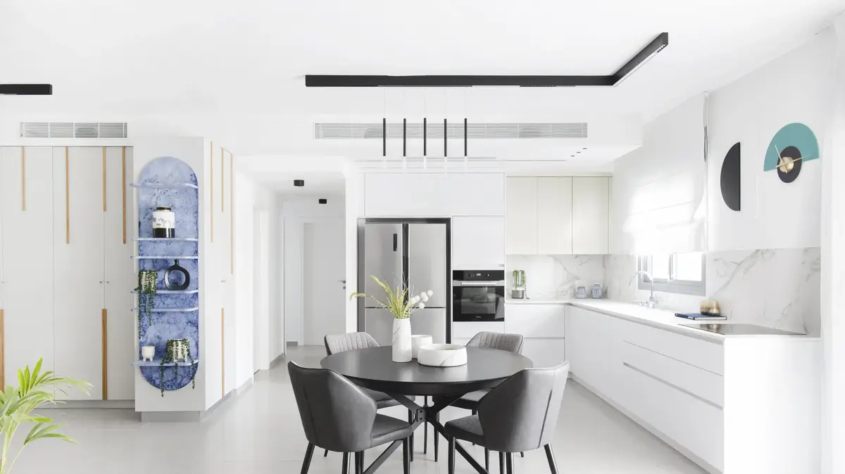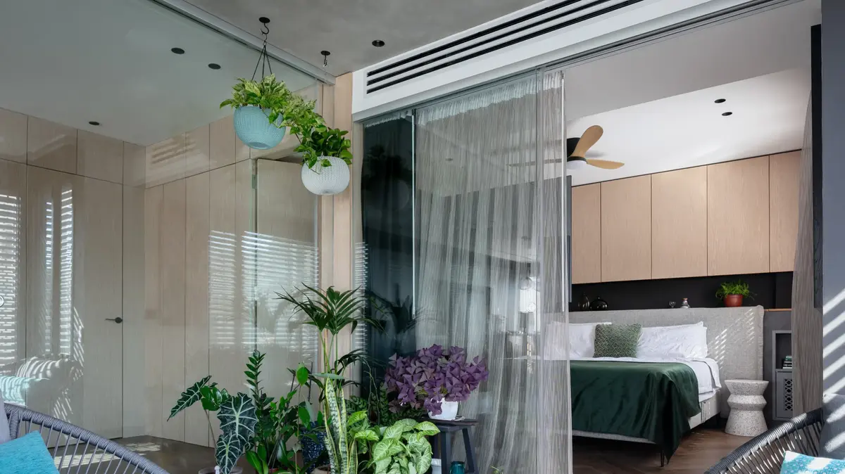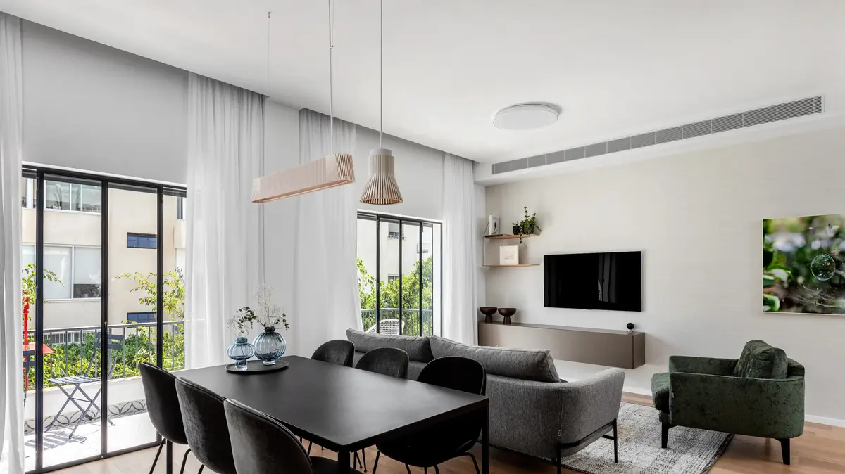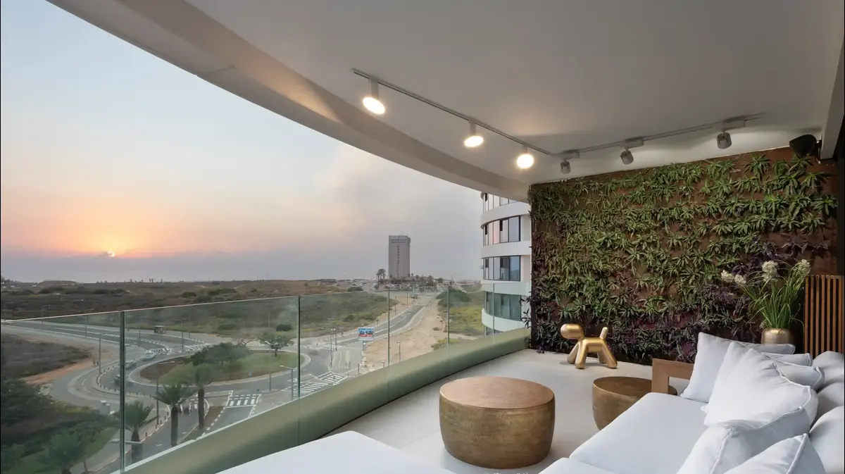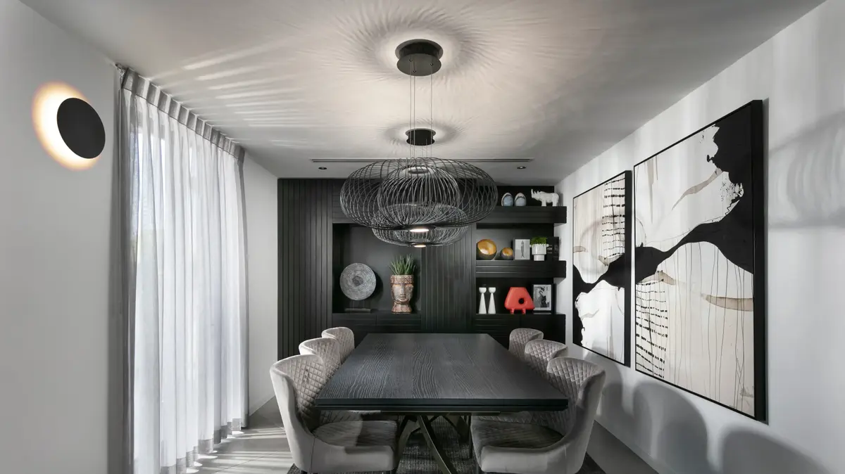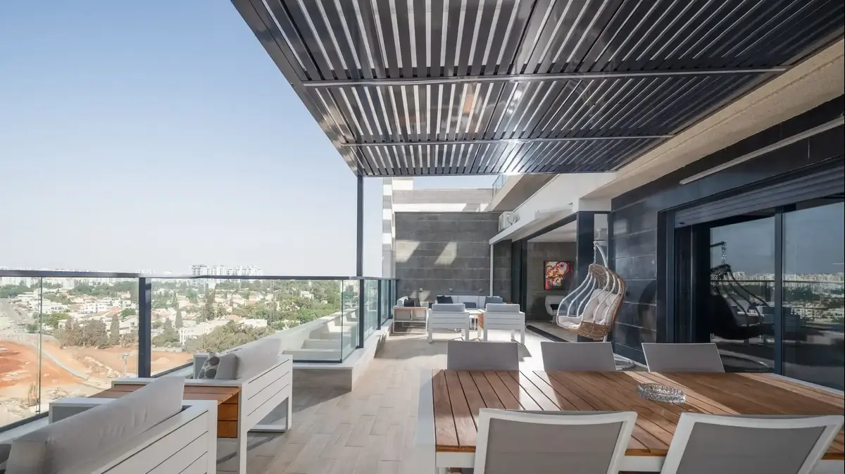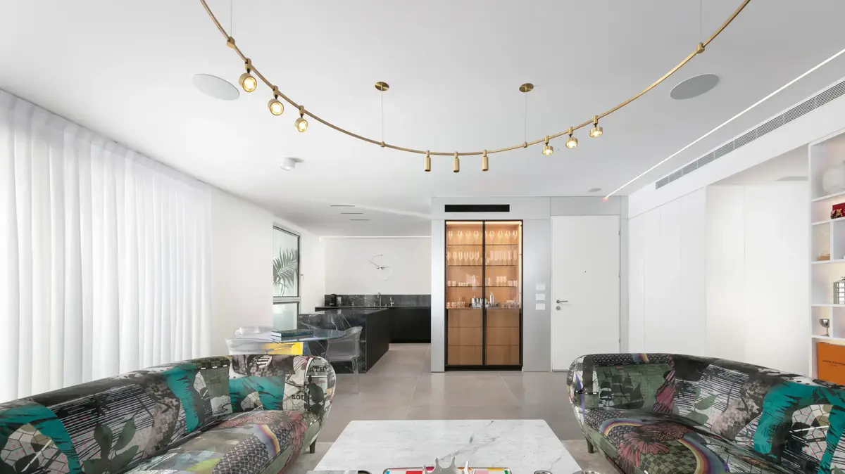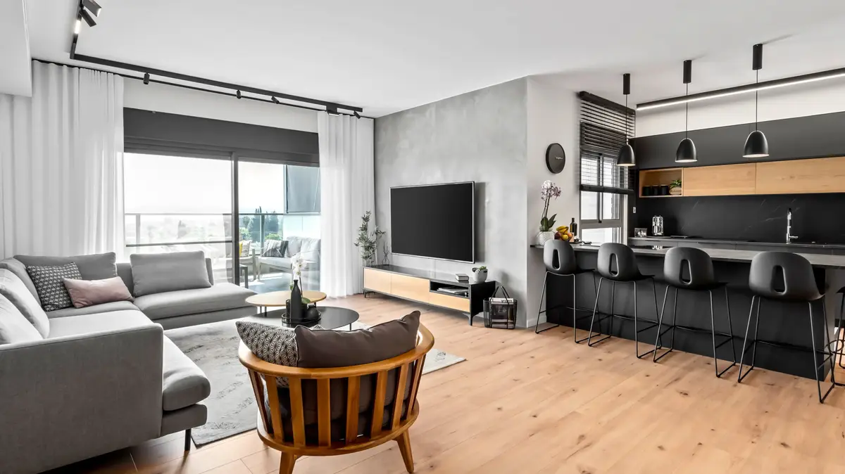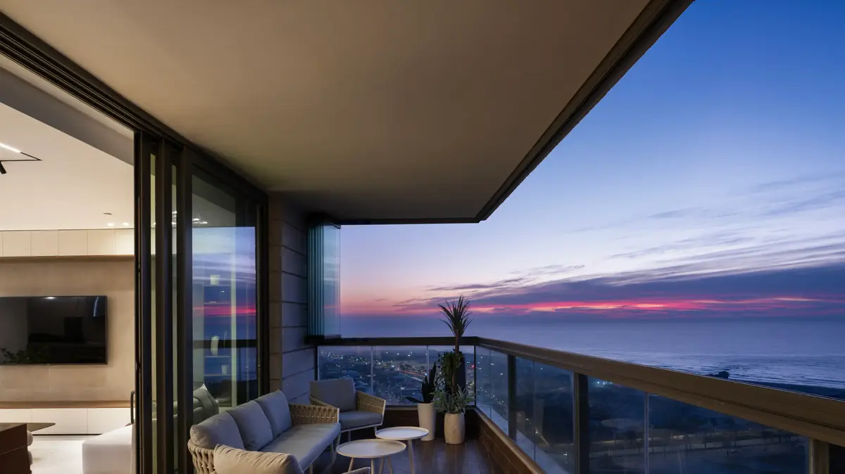The imprisoned kitchen went free and it changed the whole apartment
The kitchen was closed between three walls, the dining area was pushed into the entrance and instead of a sense of space, the public space caused suffocation.
They renovated, broke, moved, opened and redesigned in clean and elegant lines, with lots of light shades and a boom of green coming from the balcony
Walla!
Home and design
12/01/2022
Wednesday, 12 January 2022, 08:31
Share on Facebook
Share on WhatsApp
Share on Twitter
Share on Email
Share on general
Comments
Comments
The project:
5-room apartment in Petah Tikva
Area:
125 sq.m.
Tenants:
couple + 2
Interior design:
Doron Banjo
Dining area:
ZAGA
The 5-room apartment in Petah Tikva in the 'Am HaMoshavot' neighborhood characterized by demographics of young families, designed by a designer Interior Doron Banjo for a family of four - a couple of parents and two children. The house designed by Banjo combines practical solutions for comfortable living for 4 people, along with design ideas that make every corner of the house spectacular. "In every project I design I try to see the house Through the eyes of the customer, "says Banjo, who defines this project as a combination of comfortable living and good rest.
More on Walla!
One step they took added 80 square meters to their apartment space
To the full article
A combination of comfortable living and good rest.
The living room-kitchen-dining area in its new configuration (Photo: Dana Stampler)
A combination of new and old materials with stone and marble finishes and many carpentry items.
The living room (Photo: Dana Stampler)
In the first meeting of the homeowners with the designer, they asked him to give their home the feeling of a hotel with a modern design and clean lines on the one hand, and on the other hand to be warm and cozy.
Banjo has created a plan for renovation and redesign that has included techniques that combine new and old materials that include stone and marble finishes with many carpentry items.
A sub-goal in the design program was to turn the storage spaces into a unique design element and thus turn practice into aesthetics.
Storage spaces have also become a unique design element (Photo: Dana Stampler)
Turning practice into aesthetics - storage cabinets in unique carpentry (Photo: Dana Stampler)
Modern design in clean lines (Photo: Dana Stampler)
The original plan of the house presented a variety of problems and constraints that required planning consideration, and in doing so it was necessary to also weigh the needs of her family two young children of primary school age.
The area of the house is spacious (125 sqm) and it included four bedrooms and a living room, but its kitchen was originally trapped between three walls in a location that would not properly communicate with the living room. All of this has accumulated into a crowded and flow-free feeling in the public and most central spaces of the house.
In the original plan it was closed between 3 walls and cut off from the living room.
The new kitchen (Photo: Dana Stampler)
A dark dining area (ZAGA) contrasts with the bright items that surround it (Photo: Dana Stampler)
The public space has become open and full of happening (Photo: Dana Stampler)
The new architectural design of the apartment emphasizes symmetry in which the spaces are located in relation to each other, thus creating optimal communication between them, as well as a sense of closeness and warmth.
The kitchen was moved from the previous "prison" to a central location closer to the living room and the family room was also moved to the same area - thus the public space became an open space full of happening.
The new, airy focal point of the house was joined by the dining area, which also moved close to the living room.
The new dining area is furnished with a dark shade table and upholstered black chairs, which give contrast to the bright colors chosen for the other details around.
A green wall laden with lush vegetation installed on the balcony overlooking all parts of the house adds a bit of “green” and a sense of village to the urban and elegant space.
Underwent a facelift.
The parents' bedroom (Photo: Dana Stampler)
The closet was eliminated and a closet inside the bedroom was designed in its place.
The parents' room (Photo: Dana Stampler)
The master suite also underwent planning and redesign.
Prior to the renovation, it was divided into several spaces: a bedroom, a closet and a bathroom.
But in the renovation it was decided to unite them between the closet and the bedroom to create a feeling of space and a larger and more spacious space.
The main shower of the house has been combined with the laundry room next to it, to create a larger and luxurious shower.
The bathtub provided by the contractor in the original plan, upgraded to a shower with a luxury rain head, and a long and impressive bathroom cabinet were installed under the sink, instead of the standard option provided by the contractor.
Home and design
exterior design
Tags
Contractor apartment
If the colonies
renovation
Renovations
exterior design

