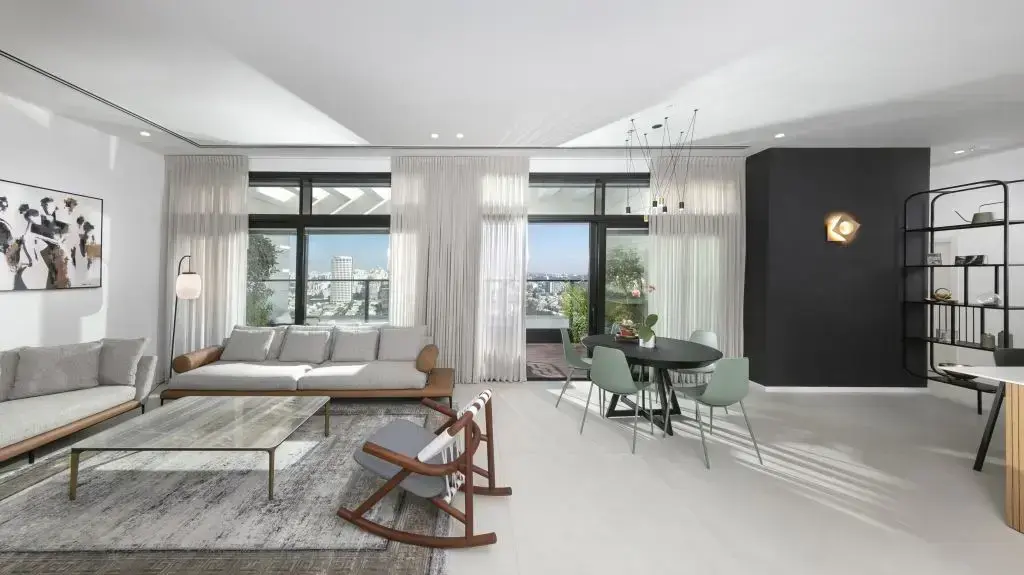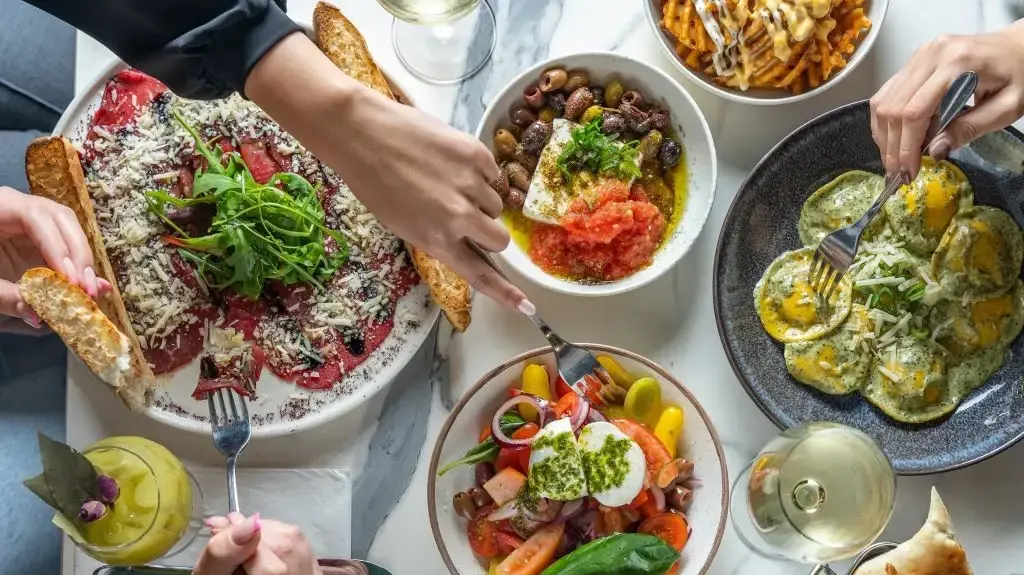From Rishon LeZion to Tel Aviv: They packed up two teenagers and relocated to the city
They exchanged a private home in the suburbs and commutes to work in traffic jams, in an alternative urban life where they come to work on foot and live in the cultural heart of the country.
They designed their home as an "island of tranquility" in the bustling center
Walla!
Home and design
13/01/2022
Thursday, 13 January 2022, 09:00 Updated: 09:03
Share on Facebook
Share on WhatsApp
Share on Twitter
Share on Email
Share on general
Comments
Comments
The project:
Duplex in Tel Aviv
Space:
150 sq.m.
Tenants:
couple + 2
Interior design: Edit Levy
Sanitary and cladding:
MODY
This is a Tel Aviv duplex apartment designed for a couple in their 40s and their two adolescent children, who moved from Rishon Lezion to the bustling and vibrant city center (And dear) in Israel.
The couple decided that towards the end of the children's education in the education system they would change the atmosphere and lifestyle and move from a private home in Rishon Lezion to an apartment in the heart of Tel Aviv. Abundant in art, culture, cafes and many other options just fascinated them greatly.
A real feeling of relocation, "explains interior designer Edit Levy, who believes in this project.
More on Walla!
One step they took added 80 square meters to their apartment space
To the full article
The original staircase was demolished and replaced with light stairs that combine wood and black iron (Photo: Elad Gonen)
The powerful urban landscape that bursts in from the windows cannot be ignored.
The living room (Photo: Elad Gonen)
Outdoor kitchen on the roof terrace - for large and small meals (Photo: Elad Gonen)
"At our first meeting, I could not ignore the powerful urban landscape that permeates every corner of the house. I encouraged them to try and create an island of quiet, gentle and precise within a noisy and bustling central area," the designer explains.
The color scheme has been carefully selected in soft monochromatic shades with touches of refreshing pastel colors.
It was important to keep the house clean and minimalist so that it reflected the character of the customers.
Much attention was given to the materials, colors, textures and of course to the art that was gently integrated into the space.
"First, we approached the work of planning and execution: we changed the central space according to customer needs. The kitchen was enlarged at the expense of additional toilets that were on the entrance floor, the original staircase was removed, and replaced with light stairs combined with black iron and wood. "120 in a light shade, which will contribute to the feeling of space in the public space, while the rooms are covered with natural oak parquet for a warm and pleasant look. The carpentry has also been carefully designed to provide a functional solution for storage, along with an impressive aesthetic," the designer explained.
The small balcony, next to the living room and dining area (Photo: Elad Gonen)
The dining area is located right next to the display case, so that you can enjoy the view (Photo: Elad Gonen)
White kitchen in front of a dramatic black wall (Photo: Elad Gonen)
The kitchen was designed in the form of two parallel lines, in a light shade combined with oak with blackened grooves.
The selected marble was installed both as a work surface and as a wall cladding, and oak shelves were mounted on it.
A dominant black wall is located at the entrance of the house in front of the white kitchen, providing a complete contrast that contributes to the drama in the space.
A dark minimalist brushed gold light fixture is installed on the dark wall.
The original plan of the apartment had a utility balcony for a washer and dryer.
However, in order to insert the window into the kitchen and to allow a greater sense of space, it was decided to break the wall between the utility balcony and the kitchen.
"Instead, we designed a specific cabinet for a washer and dryer, which includes vents and a place to store detergents. Breaking the wall extended the kitchen and added more air to the public space," Levy explains.
The children's rooms were designed and dressed according to the design vision of the whole house.
Adult bedroom (Photo: Elad Gonen)
Natural oak parquet and light semi-transparent curtains add a lot of softness to the sleeping spaces.
The teenager's room (Photo: Elad Gonen)
The purpose of the design was to create lightness and space and provide as many storage solutions as possible for a clean and airy look.
For the same reason the chosen color is light and calm, both inside and outside the house - on the balconies that surround it.
The dining area is located right next to the display case so you can enjoy the vegetation, the breeze and the view of the small balcony.
" Natural oak and light transparent curtains hung on the windows, which soften the space, and at the end of the stairs there is a kind of foyer with a carpentry wall that is used to further store the occupants of the house.
The back of the bed is made of laths in shades of wood and light gray.
Master Room (Photo: Elad Gonen)
Exit to the large roof terrace from the parents' bedroom (Photo: Elad Gonen)
The master suite upstairs, was expanded at the expense of a kitchenette, which was included in the original plan.
The master room of course includes storage units that align with the wall, and a bathroom.
The back of the bed is made of wood combined with gray and oak slats and for the curtain that serves as a frame for the bed a transparent gray shade is chosen, which completes the overall look.
Delicate gold light fixtures and delicate sideboards are placed on either side of the bed.
Spacious roof terrace overlooks the bedroom windows.
The terrace has been decorated with rich and beautiful vegetation, equipped with luxurious seating areas as well as an outdoor kitchen for large and small meals.
Rich vegetation, pampering seating areas and a view that steals the show.
The roof terrace (Photo: Elad Gonen)
"Like a jewel."
Light fixture hanging with brushed gold in the bathroom (Photo: Elad Gonen)
The bathrooms in the house were designed in contrasting but complementary shades: black flooring versus light gray wall cladding combined with a white rifle.
A hanging and minimalist bathroom cabinet made of oak with a grooved texture, topped by a cast sink and a Corian countertop.
The forging is in a delicate and delicate black frame and a decorative light fixture in a brushed gold hue hung from the ceiling like a jewel adorning the space.
Home and design
exterior design
Tags
Duplex
exterior design
Tel Aviv Jaffa














