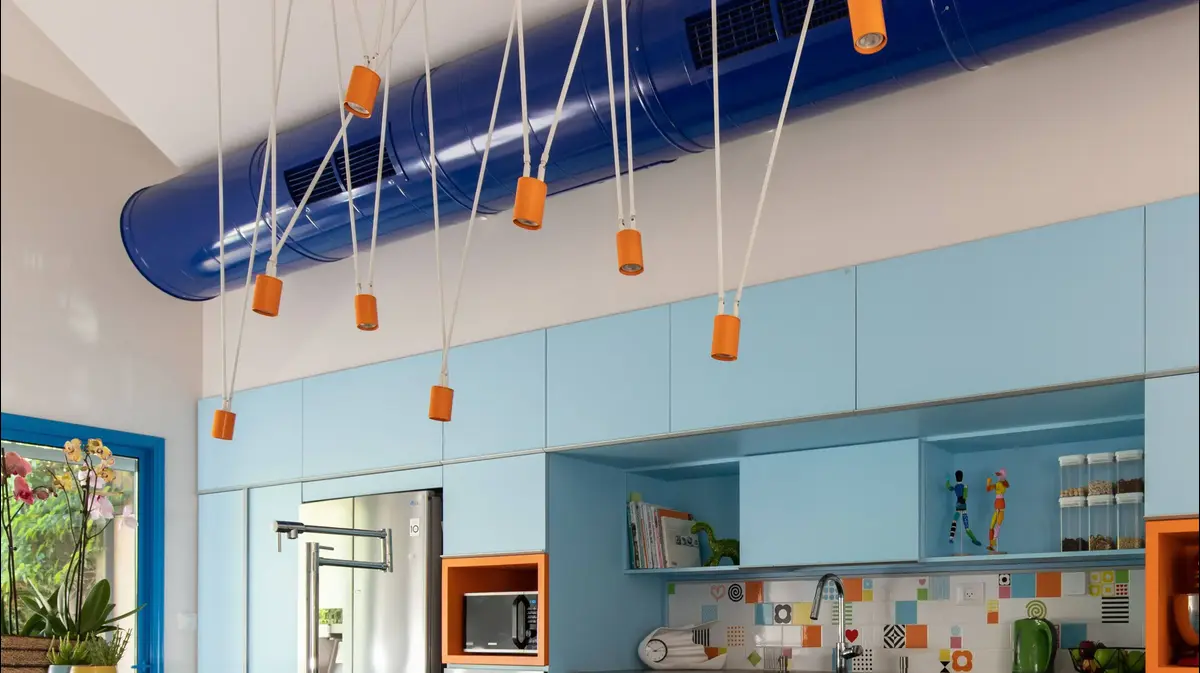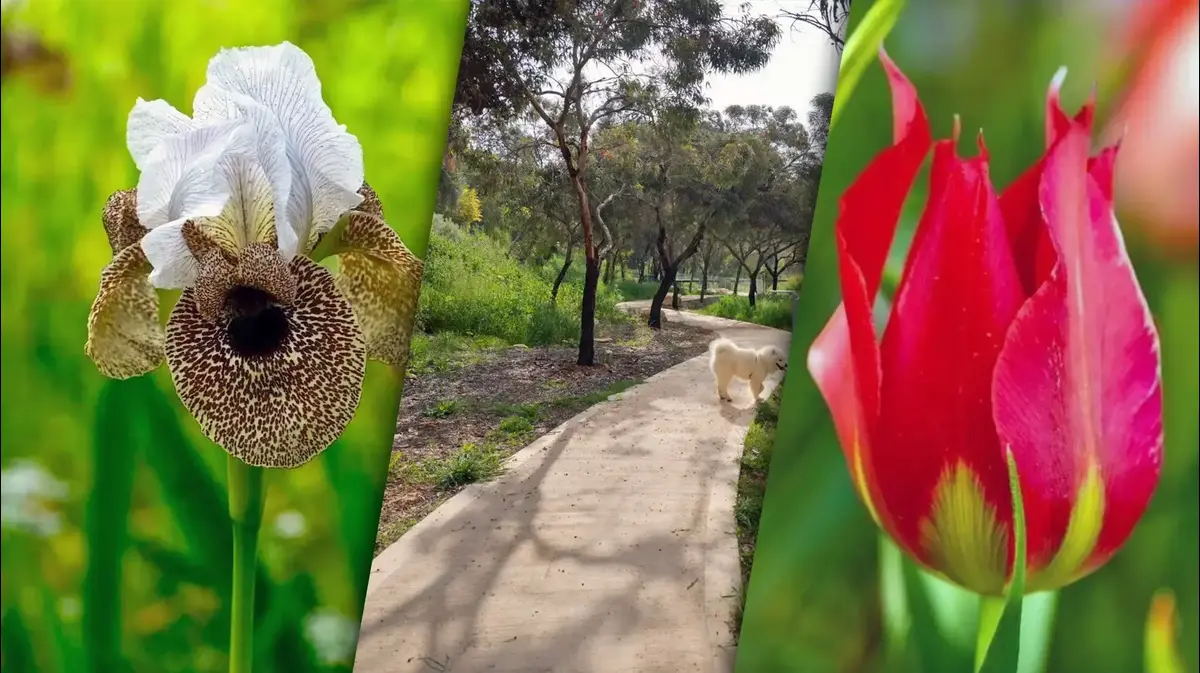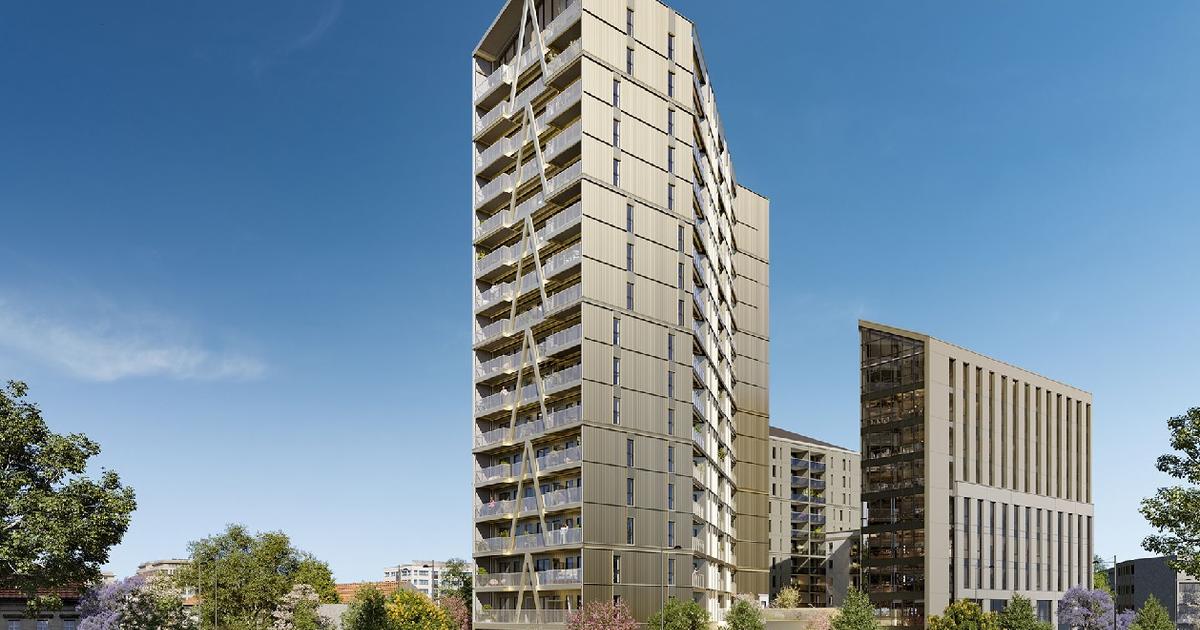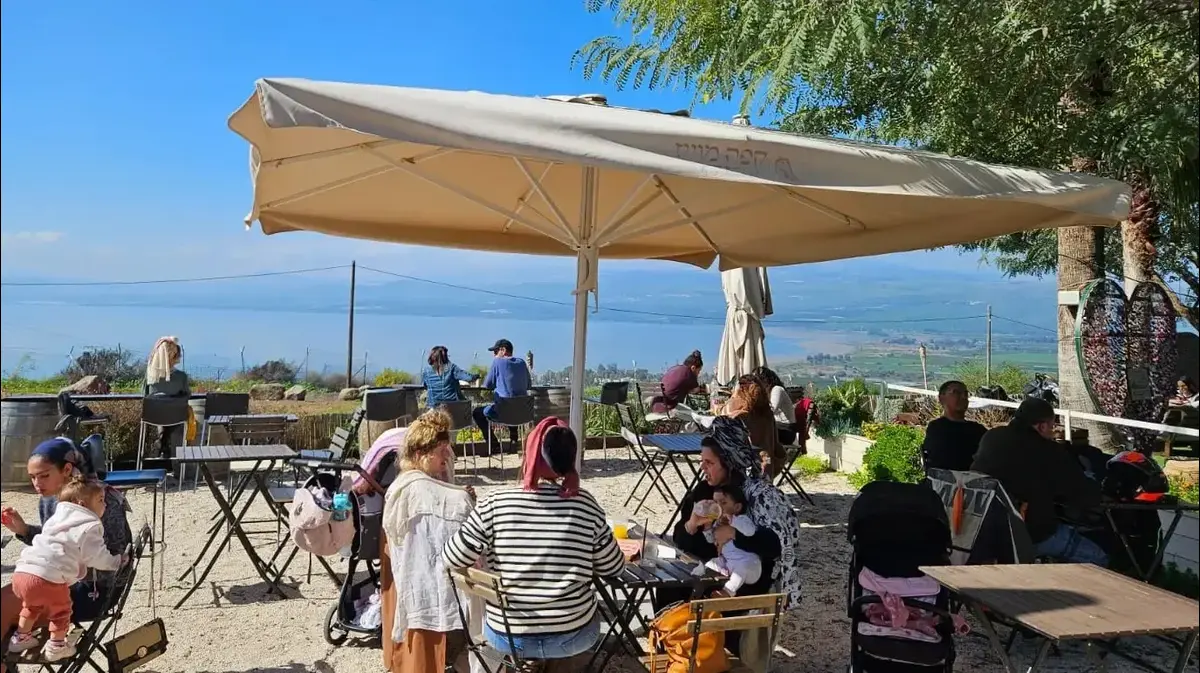Encouragement for isolation: A colorful and happy home in the Jezreel Valley
When purchased it was an ugly and neglected duckling, but it was clear that another swan had come out of it, in fact it could be that a peacock describes it more accurately.
A colorful and happy house that is impossible not to smile when you enter it
Walla!
Home and design
17/01/2022
Monday, 17 January 2022, 08:02 Updated: 08:21
Share on Facebook
Share on WhatsApp
Share on Twitter
Share on Email
Share on general
Comments
Comments
The project:
A colorful house in the Jezreel Valley
Space:
135 sq.m.
The tenants:
a couple + 2 teenagers
Interior design:
Shaga Studio - the core of Sharon Cutler and Sharon Alon Toito
This colorful house in the Jezreel Valley is the home of a family of a couple and two teenage girls. An old and neglected house, knowing that a major renovation would be required that would take care of both its infrastructure and its space plan.
"It was a 70-year-old house, which over the years had undergone several different extensions, in which no holistic thinking was done, but each one only sought to meet a specific need, which was at the time. It was a non-functional and aesthetic house: there was no convenient exit to the yard, The showers were in the center of the house and the entrance to the bedrooms was directly from the living room, "explain the core of Sharon Cutler and Sharon Alon Toito, from Shaga Studio, who believe in the colorful transformation of this house.
"It was clear when purchased that it had potential, but needed careful planning along with a lot of imagination and inspiration and a comprehensive overhaul for the duckling to be a swan," they say.
More on Walla!
The imprisoned kitchen went free and it changed the whole apartment
To the full article
An ugly duckling turned into a colorful peacock.
A house in the Jezreel Valley (Photo: Lia Nahir)
Azure cabinets, colored tiles and stained lighting fixture.
The kitchen (Photo: Lia Nahir)
The entire central space is opened so that the exit to the courtyard is accessible and accessible.
Colorful seating area in the living room (Photo: Lia Nahir)
The interior design of the house is changed from end to end and all its systems and infrastructure have been replaced with new ones.
The kitchen has been moved from the southern part of the house to its northern part, so that it will be possible to exit to the large courtyard for the benefit of entertaining and playing.
The two bathrooms that were originally in the center of the house and hid the garden view, were moved to the western part of the house, thus obtaining an open and airy space.
In addition, the ceiling of the house was raised and precise lighting was designed, so that the end result is a pleasant and inviting family space.
Since it is not a very large house (135 square meters in total, which is divided between a main floor and a basement floor), custom carpentry items were ordered. "The house is not large, And organized.
Because everything has a place, "the designers explain.
Adapted carpentry allows you to maximize the space so that it feels spacious and also organized because everything has a place (Photo: Lia Nahir)
A 120-year-old antique piano was given a place of honor in the foyer, and the carpentry around it was specially adapted for it (Photo: Lia Nahir)
The owners wanted a colorful, open and inviting home, in which the outdoor space was present and accessible, and it was also important to them that all the bedrooms be entered on the main floor. The area of this floor is 114 square meters and it was designed to contain: living room, kitchen and also bedrooms and bathrooms for all members of the household. "The family's choice was to create a large and spacious public space, which would serve their togetherness. For that reason, it was important to them that all the bedrooms be on the main floor, in order to maximize the family, "the designers explain.
Color is a significant issue in this house, as can also be seen at first glance." HOME IS NOT A PLACE, IT IS A FEELING "- says The core of Sharon Cutler. "When we start designing a home for a family, one of the significant questions we ask is: What feeling would you like to feel in your home? "Some families say 'nice' and others want to feel 'peaceful', some want to feel 'elegant' and some want to feel 'wow' - and we design for each family accordingly."
They asked for colorful and happy - and got it.
The bathroom of the teenage girls (Photo: Lia Nahir)
10-year-old's room (Photo: Lia Nahir)
A colorful and intimate reading corner in the room of the 13-year-old (Photo: Lia Nahir)
To fit all the bedrooms into the main floor, the size had to be compromised.
One of the girls' bedroom (Photo: Lia Nahir)
The family living in this house asked, of course, for a happy home.
"It was said in advance that we are not afraid of color here, and that color is part of the joy. And we are designers who, very, very, very much like colors. And they are present in our other projects as well."
One of the unique items found in the house is a large and antique piano (120 years old) that the landlord received as a gift from his grandfather, when he was a child.
"It was clear that this piano needed to be given a special place and the entrance foyer was literally built around it, including a unique and customized carpentry that emphasizes it and gives it a dignified and accentuated place in the space," the designers say.
Seating area for entertaining friends and girlfriends in the family room in the basement (Photo: Lia Nahir)
Turned out to be essential in Corona.
Study / work area in the basement (Photo: Lia Nahir)
To balance the limitations of the garage and the tenants 'request to put all the bedrooms on one floor, it was decided to compromise on the size of the girls' bedrooms.
The area of each such room is about 9.5 square meters, but as a kind of compensation, in the small basement floor, another common area was planned - a family room that includes a seating area for entertaining friends and friends, a study / work area, toilets (hidden under the stairs) and a small warehouse. The basement floor is 22 sqm.
"We are not afraid of color here."
Family corner (Photo: Lia Nahir)
Renovation plans were made before the global corona epidemic broke out, disrupting everyone's lives (even in the valley), but in retrospect it became clear how the separation of the family room (which became the girls' zoom room) and the downstairs study allowed the house to run normally on the top floor. And distance learning, which occurred below.
Suppliers:
Parquet - Wood Come
Lighting - Di Lite
Furniture - Zanzi Home, Simple-Wood, IKEA, Simple Design - Oshrat Goren
Nagar - Araf Eunis
Accessories - Tollman's Dot, Omer Green House at home, Kibbutz Yagur Nursery, Shlomit Nursery, Collection Self-
colored ceramics - inlays
Home and design
exterior design
Tags
exterior design
renovation
Renovations
colourful
Color
Colors














