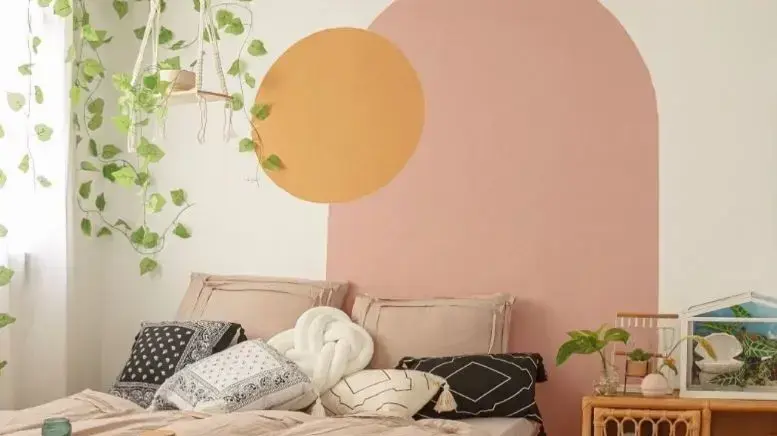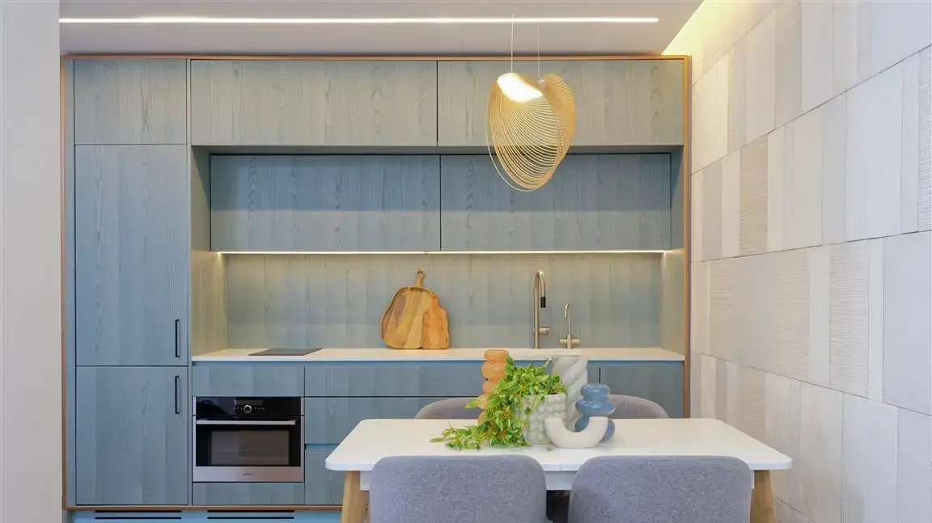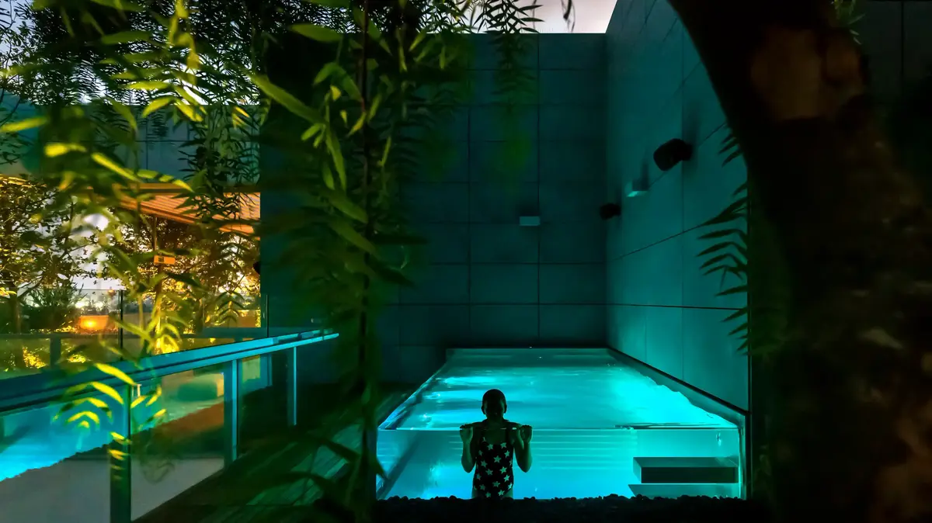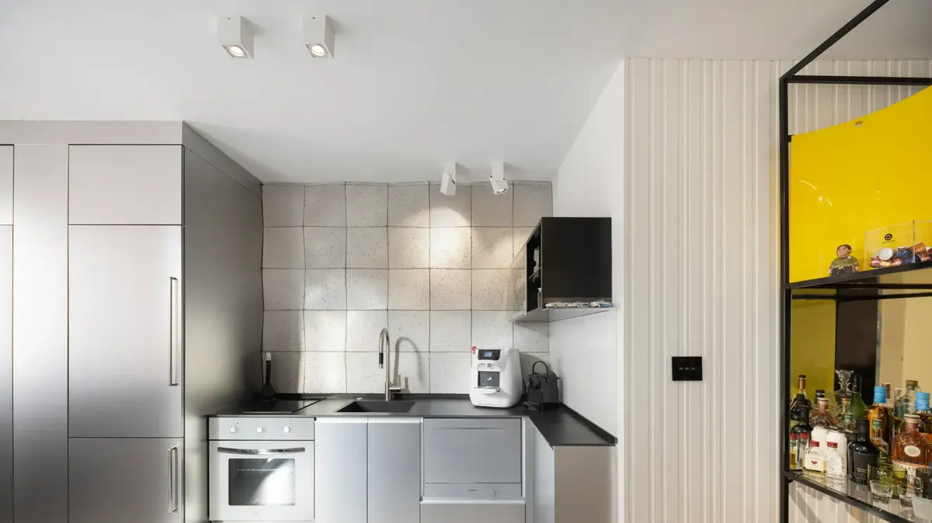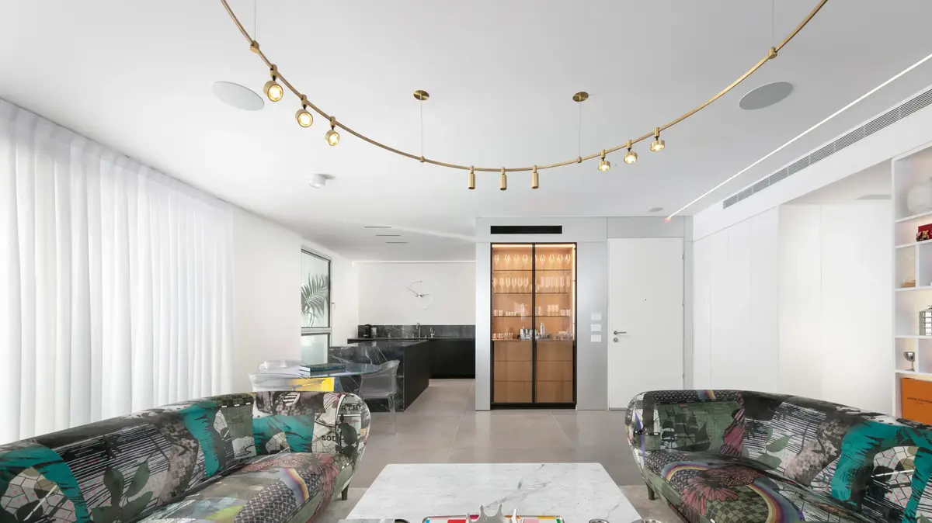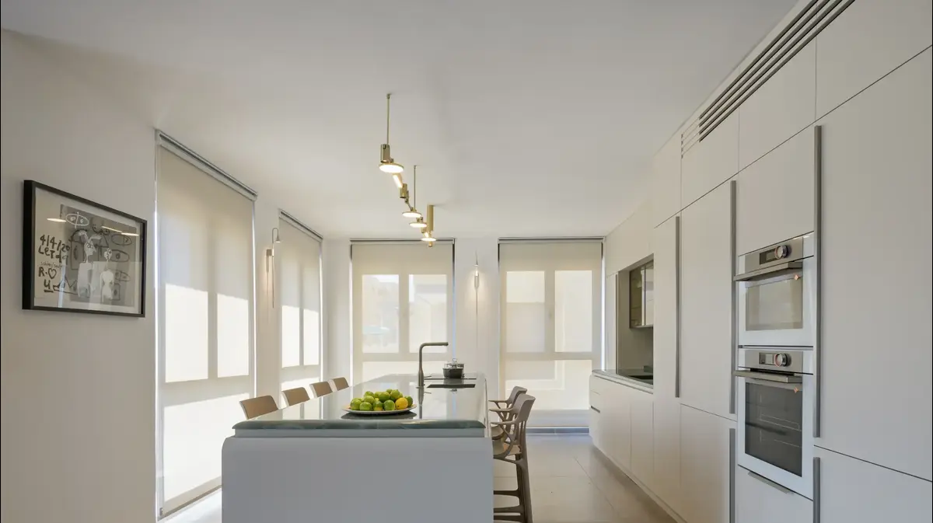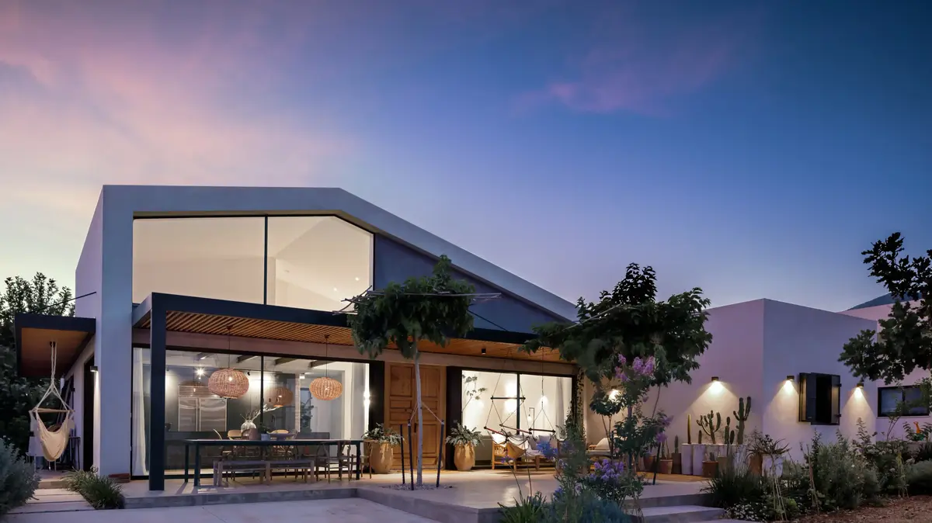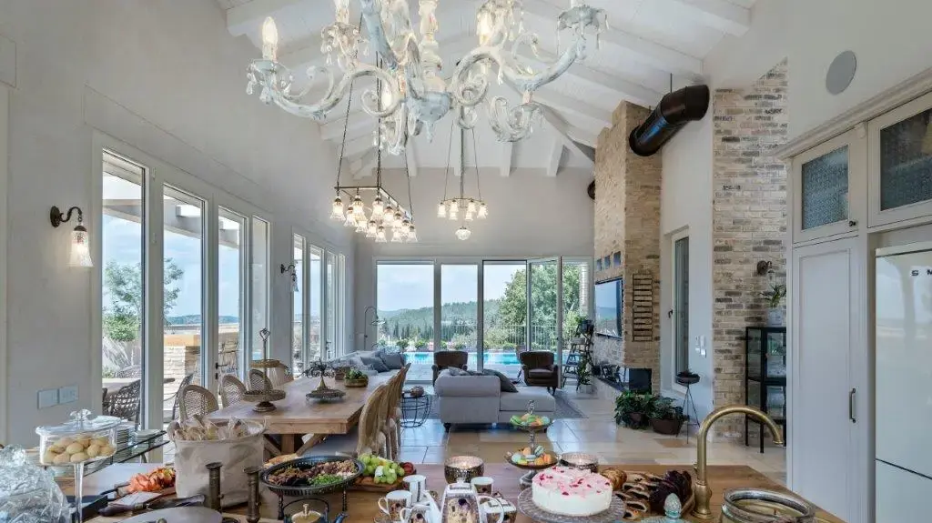Behind the slammed door: This is how a room for teenagers is designed
Adolescents need to feel that their room represents them and gives them freedom of expression.
So will you design with them a stunning room that suits them stamp and what to do if they want (and they will ask) to paint all the walls black?
Niva Yehiav
20/01/2022
Thursday, 20 January 2022, 08:11 Updated: 08:14
Share on Facebook
Share on WhatsApp
Share on Twitter
Share on Email
Share on general
Comments
Comments
Each of us wants to feel that he has his own place, where he can be who he or she is, and give expression to the things we love.
Our room is exactly this place.
If the living room, kitchen and dining area are the more "representative" rooms of the house, the personal rooms are like a private kingdom, where you can do (almost) anything you want.
This is true for all the tenants in the house, but especially for the young tenants - the youth.
So get some suggestions and ideas on how to do it right:
More on Walla!
Encouragement for isolation: A colorful and happy home in the Jezreel Valley
To the full article
First place the big things - bed, closet, table.
A teenage room designed by Racheli Zohar (Photo: Yonatan Tamir)
How to begin?
First of all - sharing.
If we said that the room is a place of expression, the decisions about the design of the room should be made together with its tenants.
Children have their own ideas and opinions from a very young age, all the more so for adolescents.
This is the place to loosen up the rope a bit and let them express themselves.
I suggest starting with the question - "What's going on in this room?"
What functions does it perform, and what is the most important function?
Is it used primarily for sleeping, perhaps for games or hobbies?
Maybe both and both and both?
Should it include a lot of storage space or little?
And so on.
These questions will help us place the 'big' things in the room: bed, closet, desk / desk.
If you come to the conclusion that the room has more than two functions - I recommend finding solutions that also work at height, or modular solutions.
For example: a raised bed that can be climbed with a ladder (and of course keep safe), and under it place a mattress or sofa that is suitable for entertaining friends.
Alternatively, a desk or additional storage space can be placed underneath.
Interior Design: Graduates of Skola School.
Middle photo: Adia Robinson.
In the photos: Definition of the sleeping area using its colored demarcation.
The use of a colored section also creates a 'back of a bed' at the head of the bed (Photo: Noya Shiloni Habib, Eran Salem)
Once we have placed the main functions in the room, each of them can be defined in its own territory - using color.
For example: the sleeping area gets one colored demarcation, and the study area gets another colored demarcation.
Step Two: Style
The next step (and this is my favorite step) is the question of style.
Because we emphasize freedom of expression - this is not about what style we like, but what our young tenants like.
You can wander together on Pinterest or Instagram and make inspiration boards for the styles they (and you) like.
When we have inspiration boards or examples of rooms we like - you can choose from them the colors of the room.
Unique and original sideboards that were highlighted by coloring them or by coloring their background.
Interior design: Skola school graduates (Photo: Noya Shiloni Habib)
Cabinets that have been 'assimilated' into the wall, in whole or in part, using an optical illusion created as a result of their pointing in the same shade as the wall.
Design: Graduates of the Skola School (Photo: Noya Shiloni Habib)
Our tip: The choices of the young guys do not always match the overall design of the house.
Our recommendation: do not make a fuss about it.
Remember that the door can always be closed.
Step Three: What to emphasize and what to blur
It is possible and recommended to combine furniture items that already exist in the room or around the house, and give them new life thanks to a new function and a new color (the painting you can do together, as part of the design process).
It adds a personal and unique touch to the space and makes the design original and interesting.
I recommend daring and painting the item in a striking color that catches the eye and emphasizes the uniqueness.
Alternatively, if you 'get stuck' with an existing piece of furniture that is difficult to move like a wall cabinet for example, you can do a 'camouflage' operation and assimilate it into the space so that it attracts less attention.
One wall in black can become a chalk board or a magnetic wall.
You can also combine black with small items.
Design: Graduates of Skola School (Photo: Noya Shiloni-Habib)
Step Four: The Black Question - Yes Ann No?
At some point in their adolescence, your adolescents will want to paint the entire room black.
If you are bothered by this request - we are here to reassure.
This is a natural and even blessed stage.
Black represents a sense of chaos and drama, which are very much identified with maturation processes.
And for us, it is better that these feelings be extroverted and not repressed.
On the other hand, it is quite understandable that a room painted entirely in black can create a feeling of discomfort in us.
Our recommendation: negotiate and agree to limit the black to one wall, a maximum of two.
The black motif can be enhanced with accessories.
Step Five: When they share a common room
Color coding defines which part of the room belongs to each.
Interior design: Carmit Gat (Photo: Itai Banit)
Its side, its side, the teen room version: When two children share one room, you can define which part belongs to each of them using 'color coding'.
In our case: you are blue, I am pink.
The black-and-white accessories connect the two parts and create a common denominator in neutral colors.
Design: Racheli Zohar (Photo: Yonatan Tamir)
A room that combines a place to sleep, a place to study and work, and a place for personal expression (cork wall).
The delicate mint hue in the wall on the left connects all the functions and creates a calm and relaxed atmosphere.
The author is an architect and interior designer on behalf of Tambour
Home and design
exterior design
Tags
exterior design
children rooms
Bedroom
Adolescents
Teens

