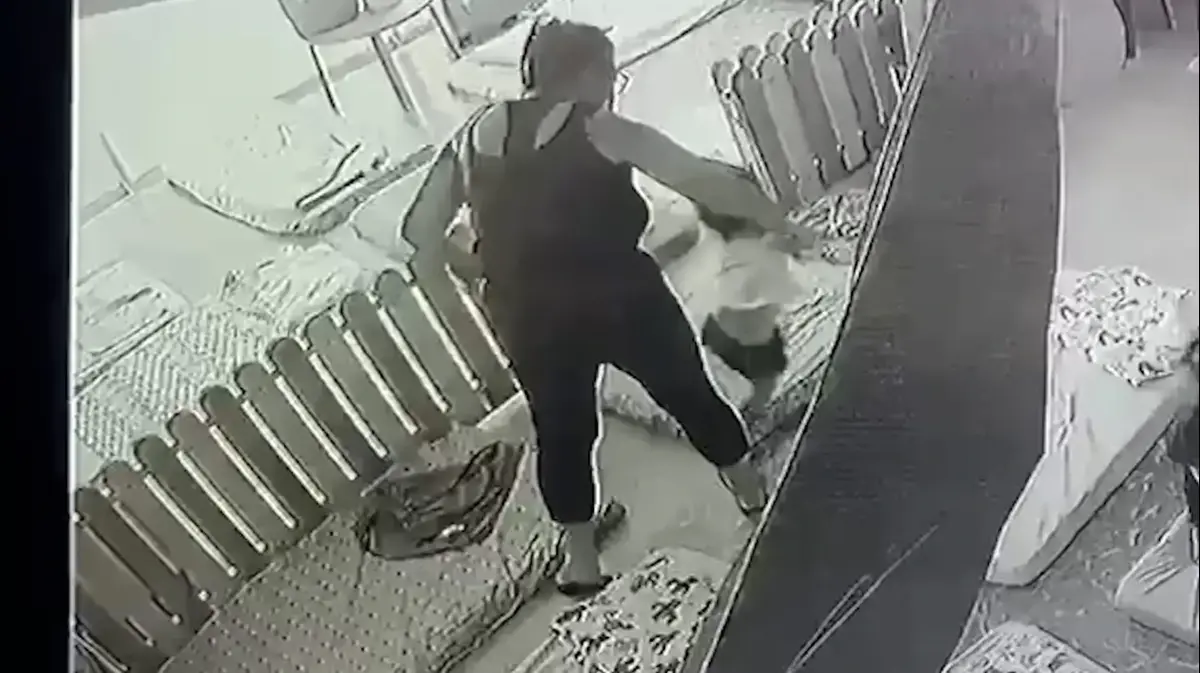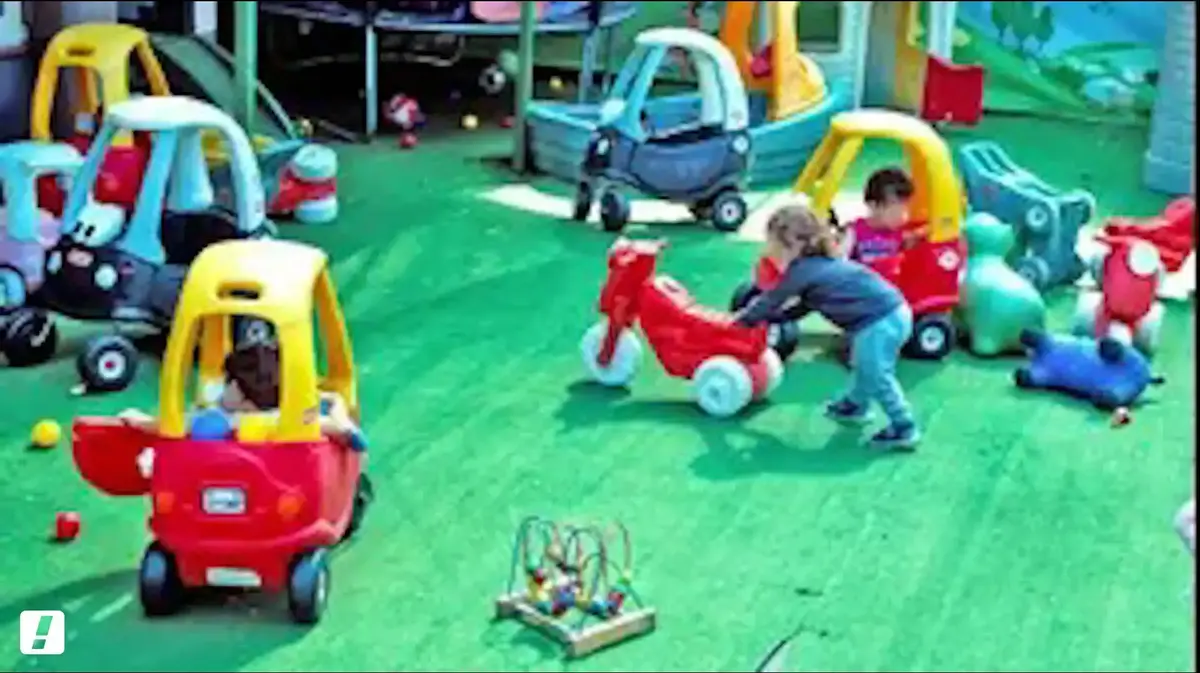The kindergarten in the municipality of Eglfing is to be future-proof by creating space for a second group.
A lowered extension is planned for this.
BY ALFRED SCHUBERT
+
In the area in the foreground, the extension of the Eglfing community kindergarten is to be built in the Obereglfing district.
© Rudder
Eglfing – The kindergarten is currently on the ground floor of the listed building in the center of town, which also houses the municipal office, club rooms and the donor hall.
The rooms no longer meet current requirements, and they will also be too small in the future because a second group will be required.
In order to make room for the second group, the local council decided to build an extension one floor down towards the garden.
This construction method makes sense to him because the house is on a slope.
The planned extension has ground-level access to the garden on the outside.
Extension provides around 300 square meters of usable space
At the most recent meeting of the Eglfing municipal council, the commissioned architect, Peter Angele, presented the current status of the planning.
This provides that during the holidays the foundation of the house without a basement will be underpinned and then the area of the terrace, on which the rear entrance to the house is now located, will be dug up.
According to Angele, the construction can then be carried out independently of the kindergarten.
A 20 meter wide building is planned, which will extend over the entire length of the existing building.
The depth, measured from the house to the outer wall in the garden, is 14 meters, resulting in a usable area of almost 300 square meters.
In addition to the group room, a multi-purpose room, a dining room, a staff room and a toilet accessible from the outside are also planned.
The rooms are illuminated through large windows on the garden side.
According to Angele, a height of half a meter is planned for the superstructure on the roof of the low-rise building.
The roof could be greened, it is also possible to pave the area in order to be able to use it for events, for example.
The extension should be ready by the start of the kindergarten year in autumn 2023.
After the kindergarten has moved into the new rooms, the next phase of construction is the renovation of the previous kindergarten rooms.
The extension and renovation creates space for 50 children.
The rooms for a group will also be handicap accessible.
The council voted unanimously to implement the plan.
Rubric list picture: © Ruder








