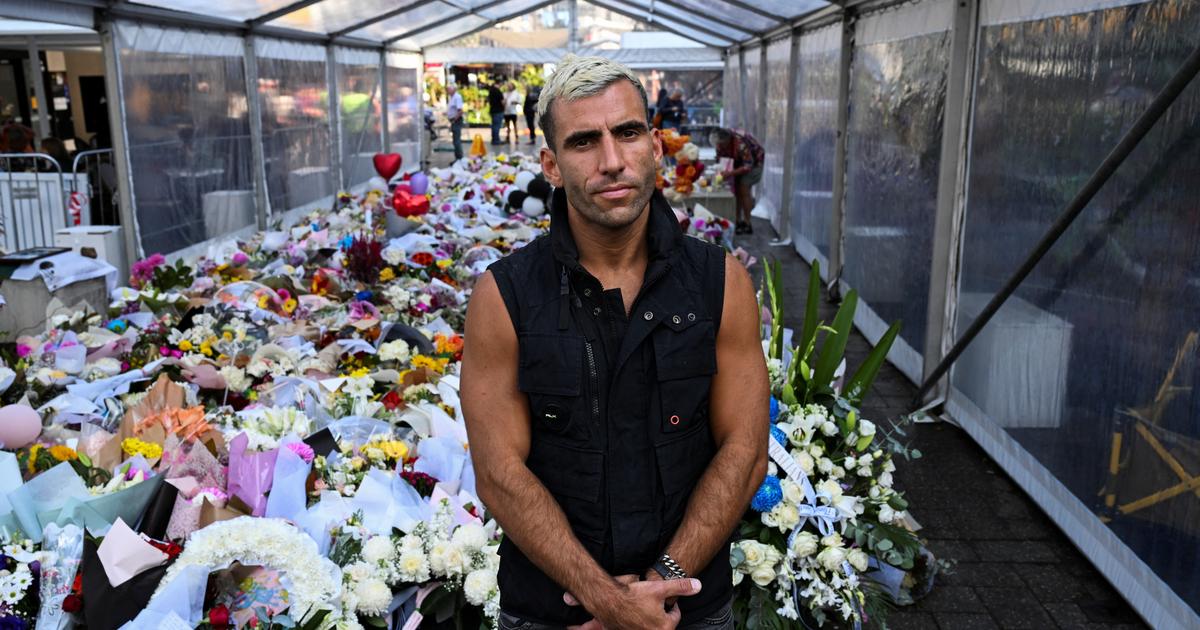Schongau homeless shelter based on the Munich model: the city council is enthusiastic about the plans
Created: 01/26/2022, 10:00 am
By: Elke Robert
In place of the garages, the new homeless dwellings are to be built.
© Herald
Now the revised plans for the homeless shelter in the valley are available - and this time the city council is enthusiastic.
Estimate: 1.9 million euros.
Schongau – The accommodation at Munich's Dantebad is now actually the inspiration for the new Schongau homeless shelter exactly as the committee had imagined.
Last August, they rejected the first drafts by the planner from Penzberg.
Above all, the city council did not like the first cost estimate of 4.4 million euros.
Instead of five residential apartments for each of the three floors plus underground car park, there are now only two floors with seven small apartments each.
These should be around 14 square meters small with a separate bathroom measuring just under four square meters.
The structure stands on reinforced concrete supports and is otherwise constructed in solid wood.
Six parking spaces for cars are planned on the ground floor, which can be used by residents of surrounding city apartments, as explained by the deputy city master builder Robert Thomas.
In addition, a room for building services and bicycle parking facilities are planned on the ground floor.
The building replaces the garages between the two urban blocks of flats.
According to current planning, however, the garages are to be moved to the southern part of the quarter and continue to be used, "they are rented and also bring in income for the city," says Thomas.
Based on the Munich model, the building will be placed over the parking spaces.
© B3 Architects Penzberg
The cost estimate for the current planning also looks a little different than when the feasibility study was presented.
It is currently estimated at around 1.9 million euros - including the design of the open spaces.
Funding is also in prospect, as Thomas explained.
In addition to grants from the municipal housing program - the funding rate is 30 percent - one hopes for funds from the KfW.
The “Efficiency House 55” program runs until the end of January.
Depending on which energetic insulation is planned, you can expect a subsidy of between 250,000 and 500,000 euros.
It will be built to the simplest standard, "there won't be much to save further," he says.
"I don't want to pretend that we can put it there for 1.3 or 1.5 million euros, that would be a lie." And one uncertainty remains:
Here's what city councilors say about homeless shelter plans
Ilona Böse (SPD) is happy that the project can now be launched, even if the costs are still "exorbitant".
She questioned whether the technical room was big enough to give residents the opportunity to put a washing machine there.
Thomas gave him a clear refusal, only a caretaker would have access to the technical room.
A washing machine could definitely be accommodated in the open kitchen, otherwise a second room, a laundry room, would have to be built on the ground floor.
Böse was also interested in whether the need had been analyzed and whether 14 small apartments were really needed or whether larger apartments for two people were also possible. The plan is to equip the apartments with double doors so that they can be connected to one another if necessary, like in a hotel. "That's not an optimal solution, because then there are two bathrooms, but you have more space." As reported, this staircase is to be renovated one staircase at a time as soon as the homeless shelter is built.
Friedrich Zeller specified that the flat roof should be fully equipped with photovoltaics in any case. Both the bicycle parking space and the outside staircase would also have to be covered. “In times of need”, the SPD city council can imagine setting up additional residential modules on the ground floor instead of the parking spaces. According to Thomas, such a solution is feasible, but the required height is problematic.
Michael Eberle (CSU) announced again that he would vote against the plans, but this time only because he was in favor of a decentralized solution for homeless shelters.
"The planning is well done," he praised, "without any frills." All of the city council's suggestions were included, and one could live with this solution.
When it comes to energy efficiency and the PV system, Eberle sees the city as a role model.
"We have to implement everything."











/cloudfront-eu-central-1.images.arcpublishing.com/prisa/KMEYMJKESBAZBE4MRBAM4TGHIQ.jpg)


