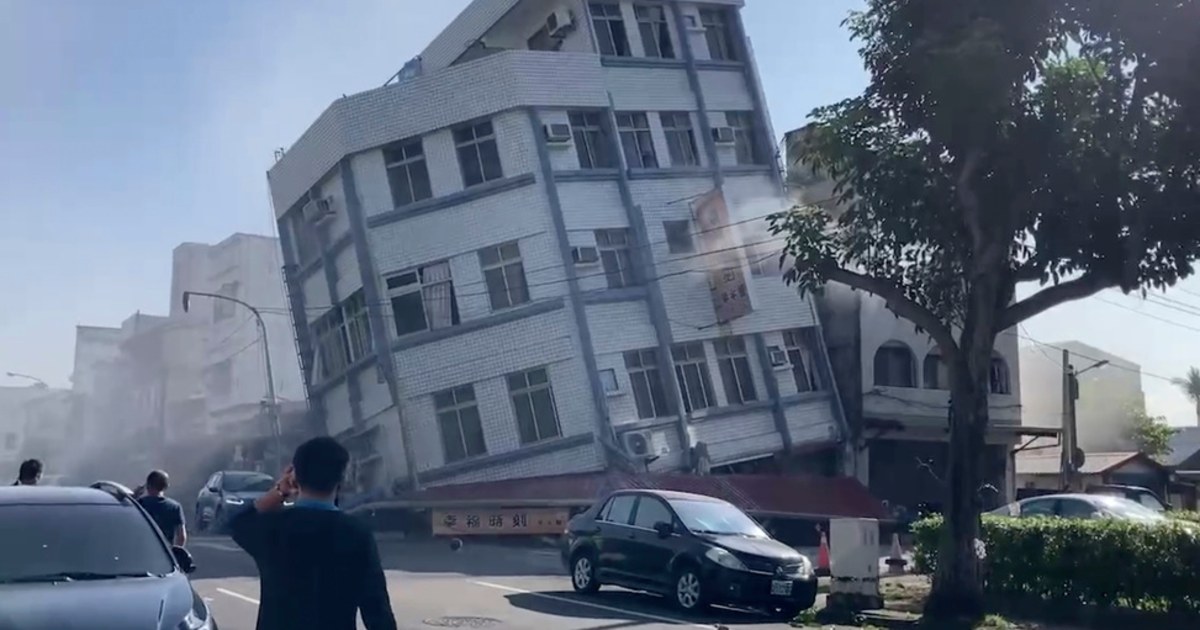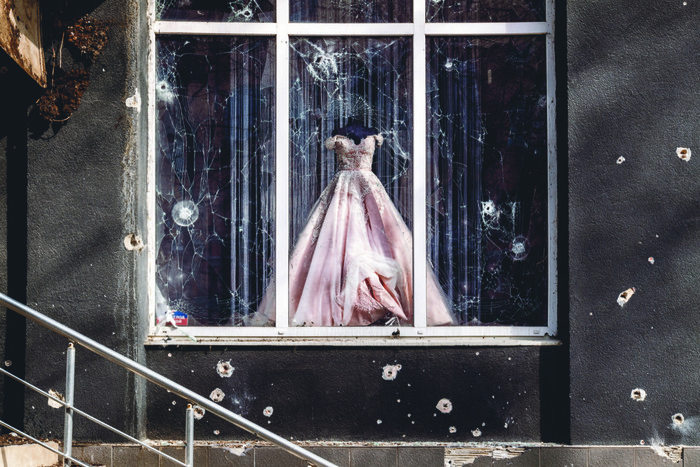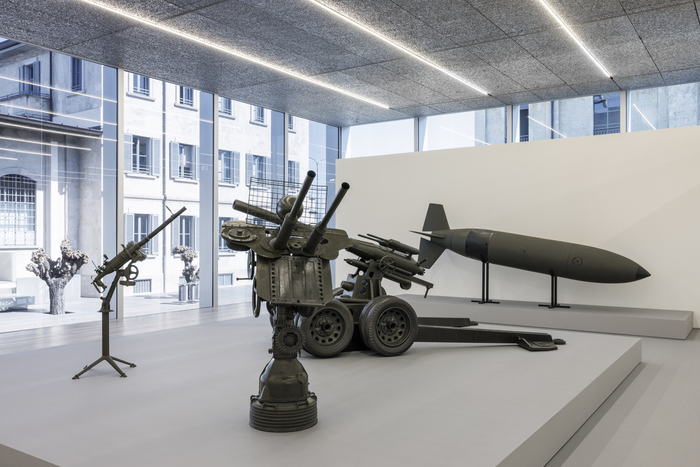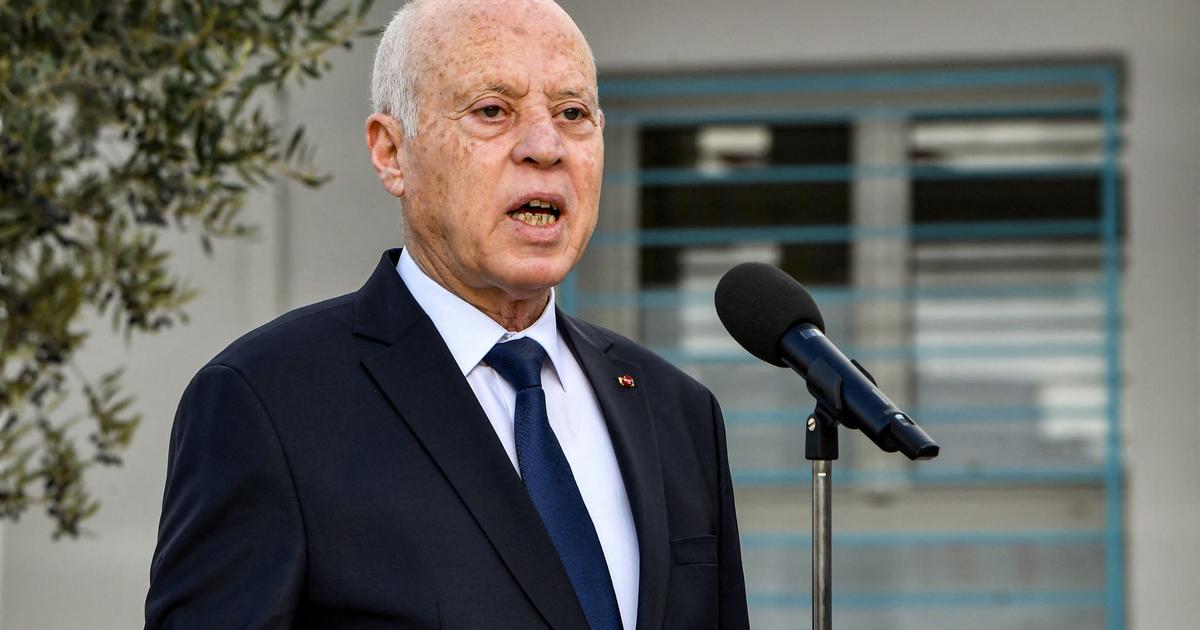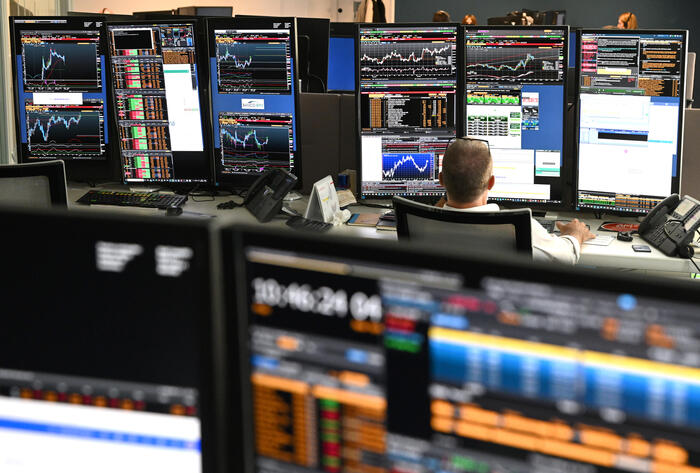The Kowloon Bay International Exhibition and Trade Center holds large-scale concerts from time to time, and is also the location of the TV station ViuTV Video Studio. However, Yijing Development acquired the Kowloon Bay International Exhibition and Trade Center for 10.5 billion yuan last year and announced that it will be rebuilt into a Grade A commercial building.
The Town Planning Board has recently received an application for the redevelopment of Jiu Exhibition into three commercial buildings, and requested to relax the height limit of 40 meters to develop into a "modern iconic commercial/office building", but will reserve more than 11,000 square meters for "industrial exhibitions". The multi-purpose exhibition hall will be located on the platform level. It is not known whether the redevelopment and development will further narrow the development of local performances, and ViuTV may also face a crisis of relocation to Taiwan.
The platform level is reserved for industrial exhibitions and commercial retail
According to the documents of the Town Planning Board, the applicant requested to relax the height limit of the Jiuzhan site from 100 meters above the main horizontal benchmark to 140 meters.
The proposed development consists of two connected office buildings with 24 to 26 storeys, and a 26-storey office building, all with a one-storey refuge floor, and the podium level of the three commercial buildings, which will be used for industrial exhibitions and commercial retail. , there will also be a ground floor garden, as well as two levels of basement parking and electrical and mechanical facilities.
The document stated that after the redevelopment, the plot ratio will remain at 7.4 times, that is, the total floor area is 164,872 square meters, of which offices and commercial/retail accounts for 132,437 square meters and 21,150 square meters respectively, and the industrial exhibition hall accounts for 11,285 square meters. That is about 6.8% of the entire project.
+12
According to the design outline, the multi-purpose hall/trademark hall is located on the platform between the second and third buildings, occupying at least two floors of the building.
The applicant believes that the proposed development retains exhibition/trade-related uses, which is in full compliance with the current planning intention of the "Industrial Exhibition Hall and Commercial Development" zone and is compatible with the surrounding land uses. Bay business district and revitalize the entire Kowloon, transforming the Kowloon into a "modern iconic commercial/office building".
In addition, the applicant also stated that the redevelopment plan can provide pedestrians with a direct and continuous connection and connection from the Kai Tak city center to the waterfront area of the Kai Tak Development Area, and provide a comfortable walking environment to enhance pedestrian connectivity. Provide greenery and increase permeability.
+20
Caroline Hill Road Land Development Three Commercial Buildings
In addition, the site on Caroline Hill Road, Causeway Bay, adjacent to the South China Club and the New District Court has also applied for development into three commercial buildings with a site area of 14,802 square meters, which will be developed at a plot ratio of 6.89 times and have a 5-storey basement.
The proposed project includes minibus parking and car parks on five levels of basement, with the first two towers 24 storeys high and the third just 16 storeys high.
The basement and lower floors of Block 3 will house social welfare facilities, including a district health centre, a child care centre and a day care centre for the elderly.
The first two basement floors to the fifth floor will be used for commercial purposes, and part of the fifth floor will be zoned for performing arts and cultural facilities. The floor area limit was relaxed by 2% to 102,000 square meters from 100,000 square meters for reasons.
In addition, the second floor of the proposed project will be equipped with a city park and a landscape bridge spanning the various buildings on the site, which will extend to the bridge connecting Lee Garden Six.
According to the document, the urban park, landscape bridges, corridors at ground level and the area of near old and valuable trees will provide a total of 6,000 square meters of public open space for the proposed project.

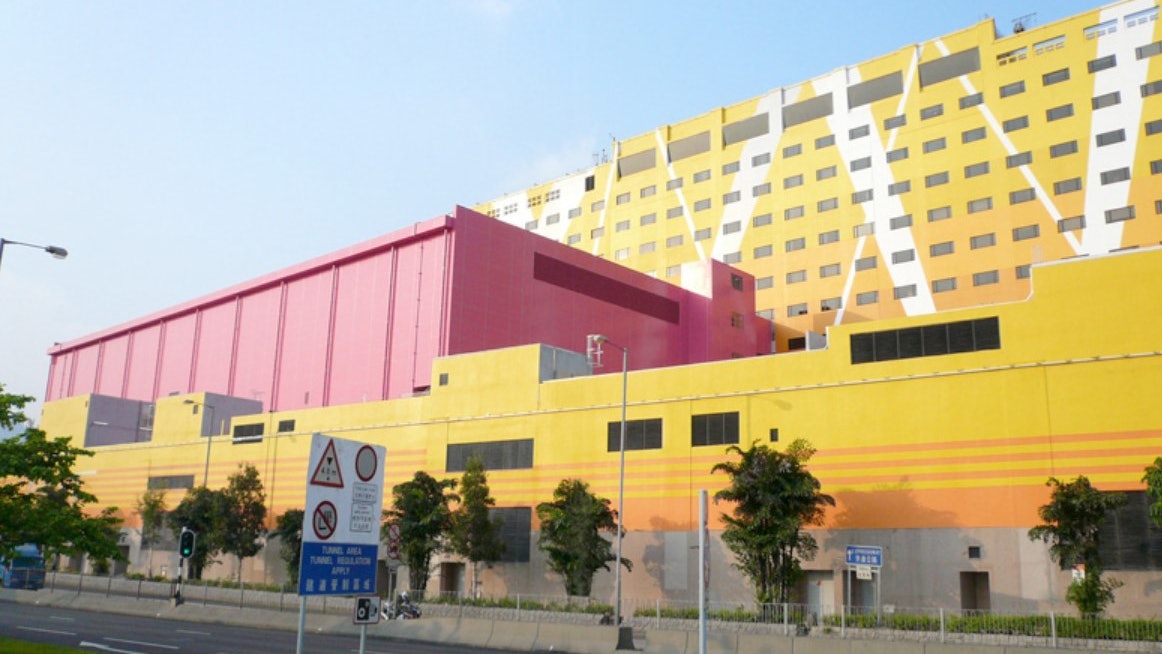
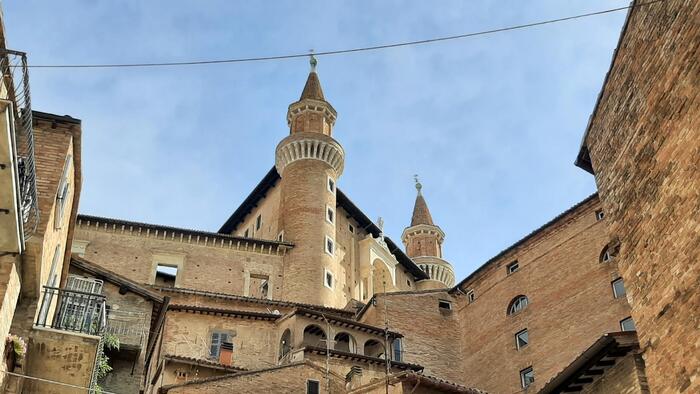
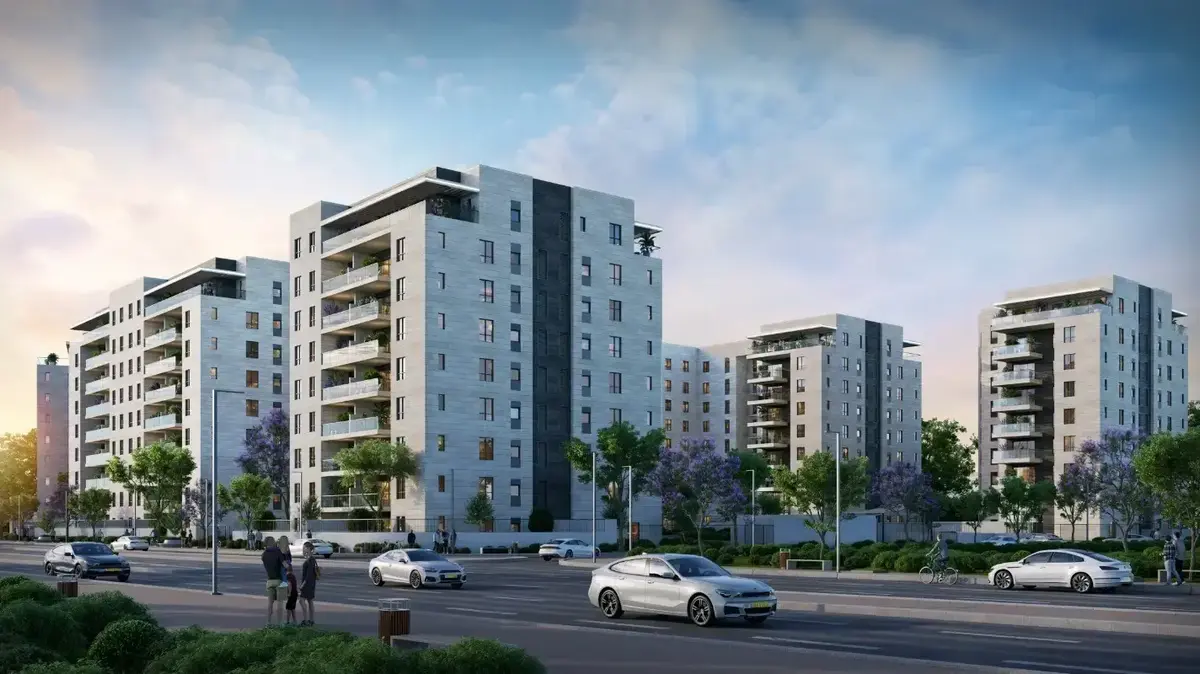
/cloudfront-eu-central-1.images.arcpublishing.com/prisa/HXTIXWY4CZBOVEEG4LB5KEE354.jpg)

