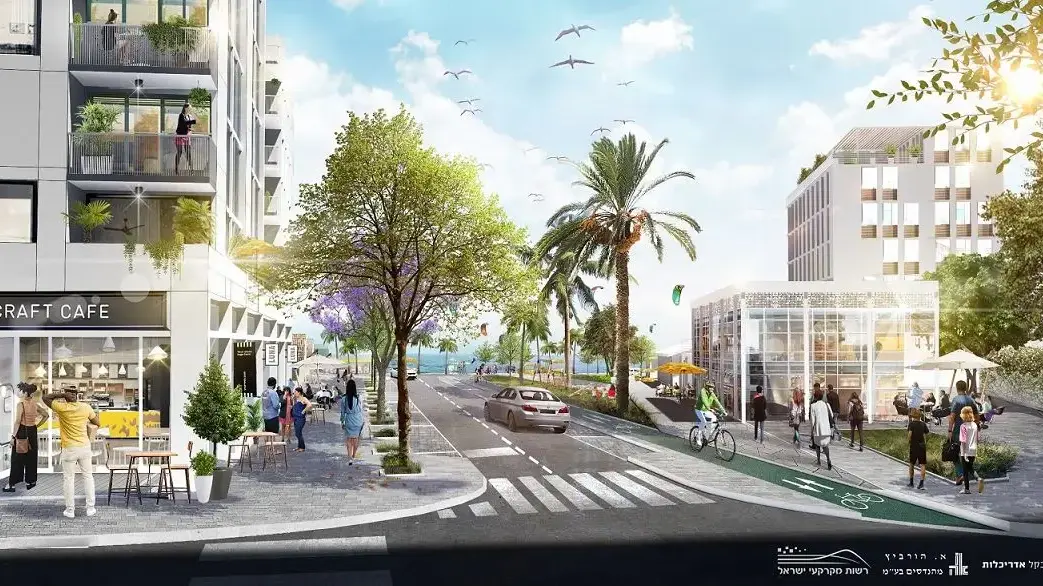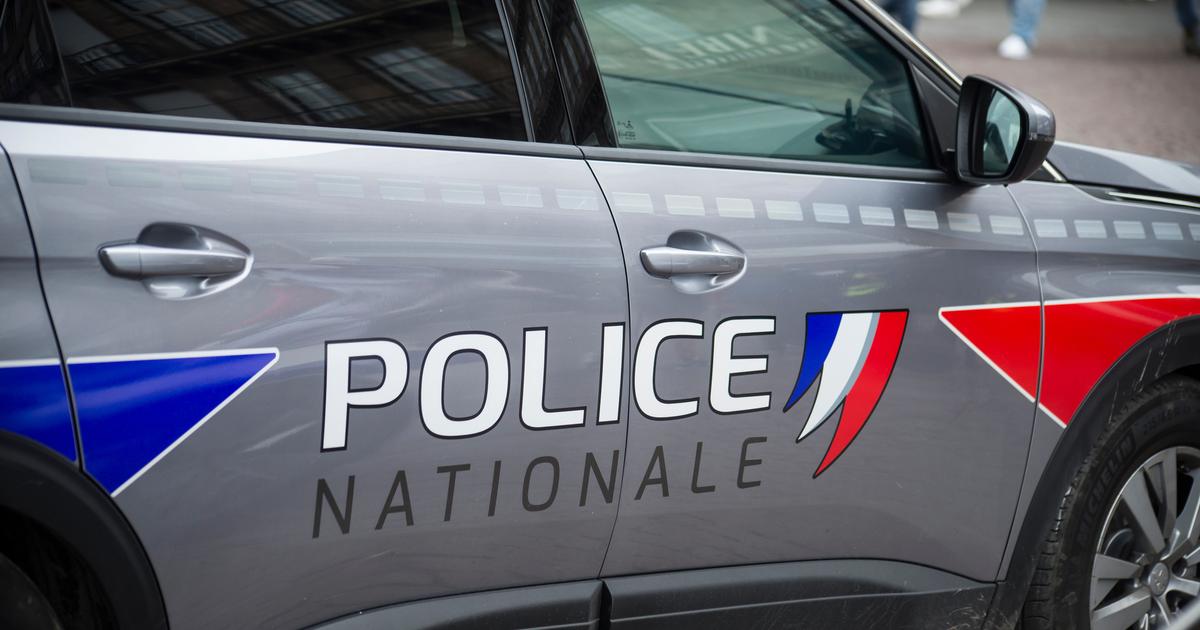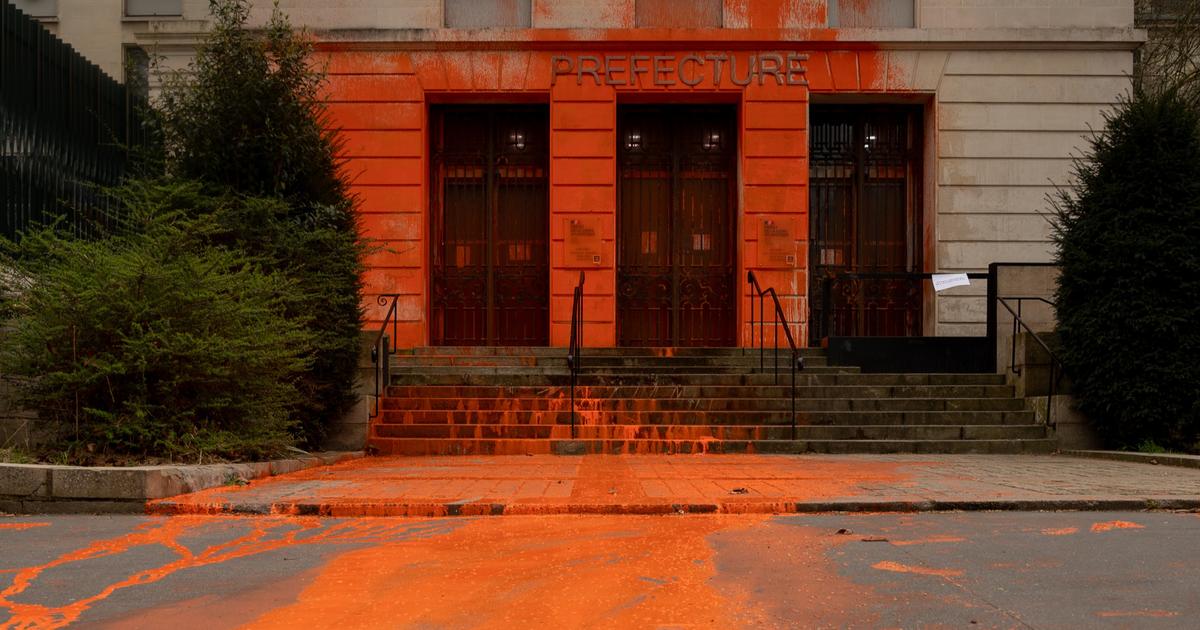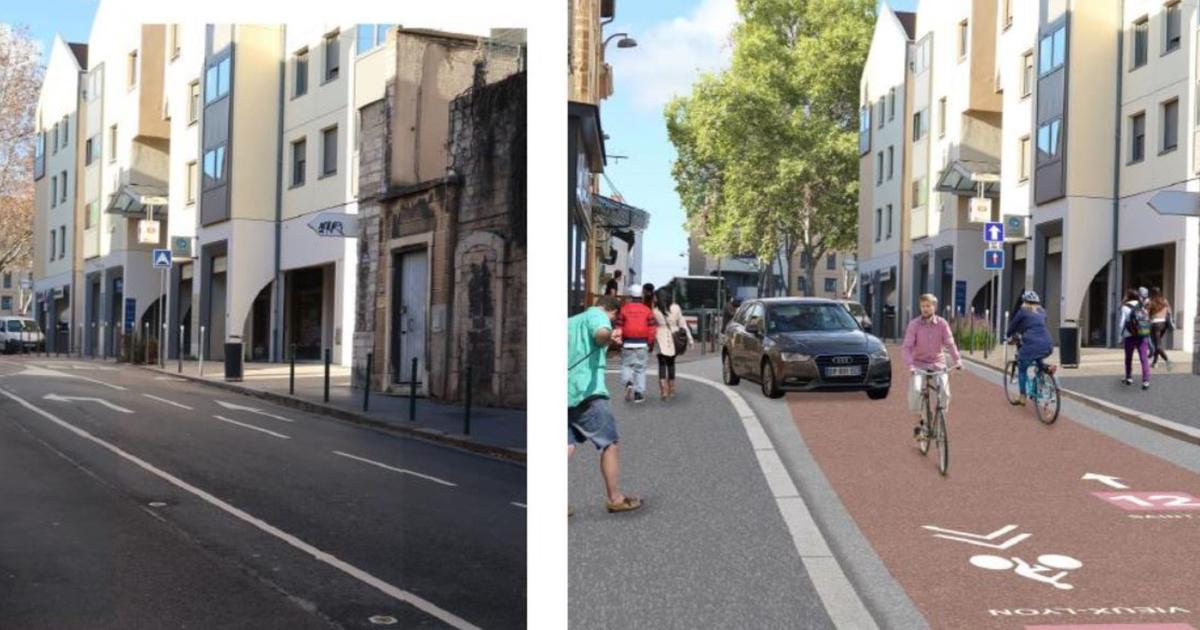High-rise building and promenade for Taufkirchen's new quarter
Created: 03/26/2022, 07:00
By: Doris Richter
One should be encouraged to linger at the new station square with its striking tower.
© Simulation: Steidle Architects
The area west of the Taufkirchen S-Bahn station will be completely redesigned in the coming years.
The municipal council has now chosen the plans by Steidle Architekten for the new "Quartier am Bahnhof".
And the citizens can also have a say.
Taufkirchen
– An imposing high-rise building on the redesigned station square, lots of greenery, lounge areas and a promenade across to the high-rise district at the forest – this is what the new “Quartier am Bahnhof” could look like.
At least when it comes to the plans of Steidle Architects.
This was best received by a specialist jury and the municipal council also agreed on Thursday evening to pursue it further.
Last year, the municipal council decided to redesign the twelve-hectare area between Eschenstraße, the S-Bahn line, Lindenring and Waldstraße, including the almost empty Lindenpassagen.
The preparatory work had already begun in 2015 as part of the Integrated Urban Development Concept (ISEK), where the guidelines for a modern district with open spaces, commercial and residential areas were formulated.
In autumn, three well-known architects' offices were invited to develop designs.
At the end of February, a panel of experts made up of members of the administration, property owners, political representatives and independent experts considered the proposals - and found that of Steidle Architekten to be the best.
Current status: The area is currently uninviting with an ash passage in the south and Bäko in the north, which will move to a new location.
© Marcus sleep
It was a challenge, said Johannes Ernst, managing partner of Steidle Architekten, who presented the design to the municipal council.
Right next to the planning area is the "prototypical planning of the 1970s in a positive sense" with the high-rise buildings, loosely built up with lots of light, sun, air and greenery.
In the south, on the other hand, there are small single-family houses.
It was very important for Ernst to first create a structure of public spaces.
"Streets, paths and squares hold the community together."
Among other things, a track park is planned along the railway line.
The most important place: the new station square.
And because every important square needs a concise building, a 56 meter high tower is planned here.
“The height is not critical at all”,
the architect explained to the objection that the tallest building in Taufkirchen was 42 meters high.
It is important that it is "not a stronghold" and that the ground floor is designed in an open and interesting way for people.
Or that instead of an expensive penthouse, there is a roof terrace that is accessible to everyone.
But how the buildings will be used in the future is still a thing of the future.
This is what another place in the northern part of the area could look like.
© Steidle Architects
Another strength of the Steidle plan: Each building is designed in such a way that it can be used flexibly, for apartments, retail or business.
"The buildings should be versatile and, above all, usable for a long time," explained Ernst.
When it comes to sustainability, that plays a much bigger role than daily energy consumption.
Ernst sees the roofs greened - on the one hand to absorb rainwater like a sponge, on the other hand to prevent overheating.
Well-structured public spaces, connections to the west and a green track park along the S-Bahn: This is what the plans of the Steidle architects look like.
© Steidle Architects
Connections to the high-rise buildings in the Park am Wald are created by cross-connections at the height of the Mehlbeerenstrasse and Eichenstrasse in the north.
In the southern area, a wide avenue of lime trees is to lead from the station square as a promenade over and past the current Lindenpassage.
Towards the south, the buildings get lower.
According to Ernst, there should be no “ugly backs” of buildings towards the neighbors.
Most parking spaces are underground.
What is important to Ernst: “Our plan is structured in such a way that you can realize step by step that “life never comes to a complete standstill”.
This is also interesting with regard to a new medical center that could be built in the middle of the district.
In addition to the great potential of the design, the expert committee still sees a need for revision in some points: The east-west connection (Lindenallee) appears to be oversized in terms of size and width and in places "insufficiently differentiated".
The extent of the planned high-rise building on Bahnhofsplatz is also still to be discussed.
The municipal councils liked the "coherent structure", the lots of greenery and the new square at the station.
But there are still many questions on her mind: How many people will move to the new district?
Couldn't an additional connection be implemented, for example in the form of a bridge over the railway tracks?
Where will the buses stop at Bahnhofsplatz in the future?
There should be answers soon.
In the course of a refined urban planning concept, the plans are now being specified.
In addition to owners, investors and politicians, the public has the opportunity to have a say.
An information event is planned for Thursday, April 7 from 6 p.m. to 8 p.m. in the Culture and Congress Center.
Citizens can also email suggestions to bauverwaltung@meintaufkirchen.de.
The municipality of Taufkirchen is the client for the planning report “Quartier am Bahnhof”. The technical support in the area of urban and landscape planning as well as the supervision of multiple orders is the responsibility of Dragomir Stadtplanung GmbH. The company CIMA Beratung + Management GmbH is responsible for project control and management as well as citizen participation. In addition to Steidle Architekten, the architects' offices Kehrbaum and HENN submitted designs for the new quarter.













