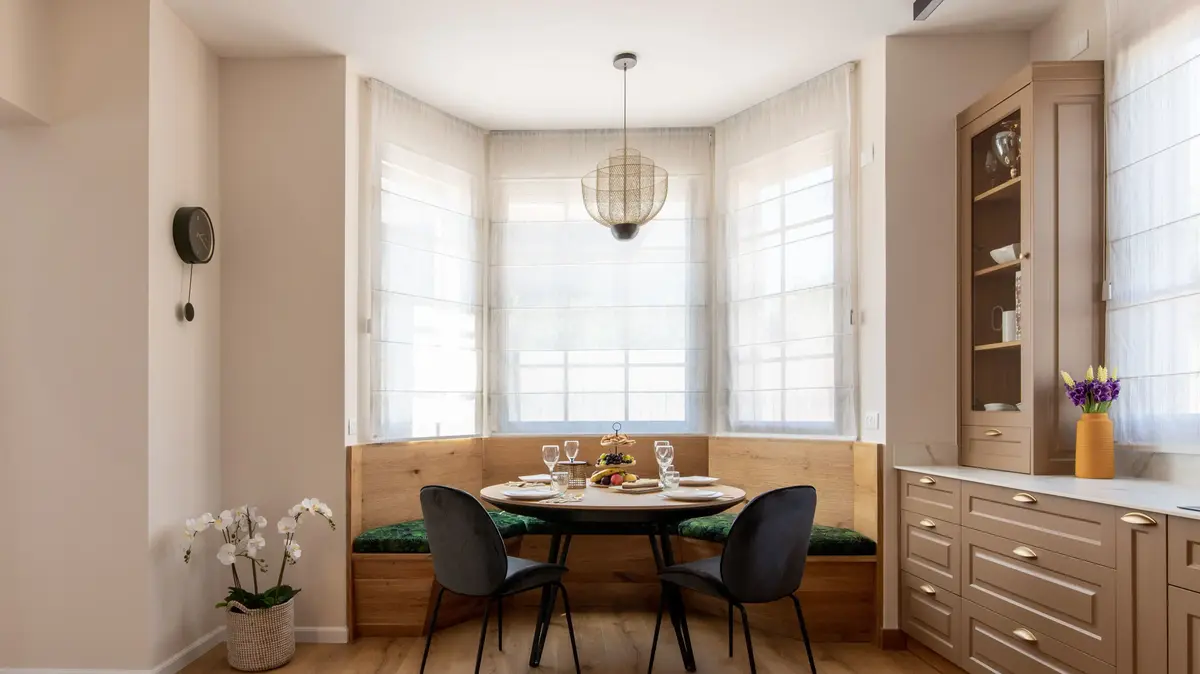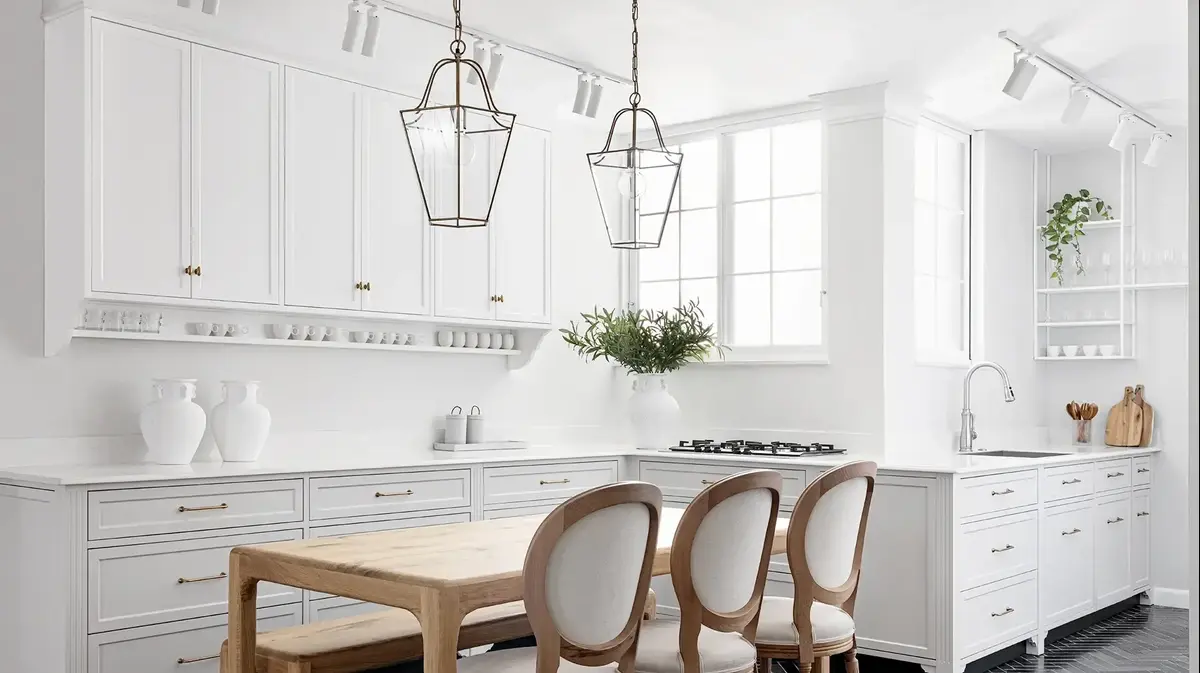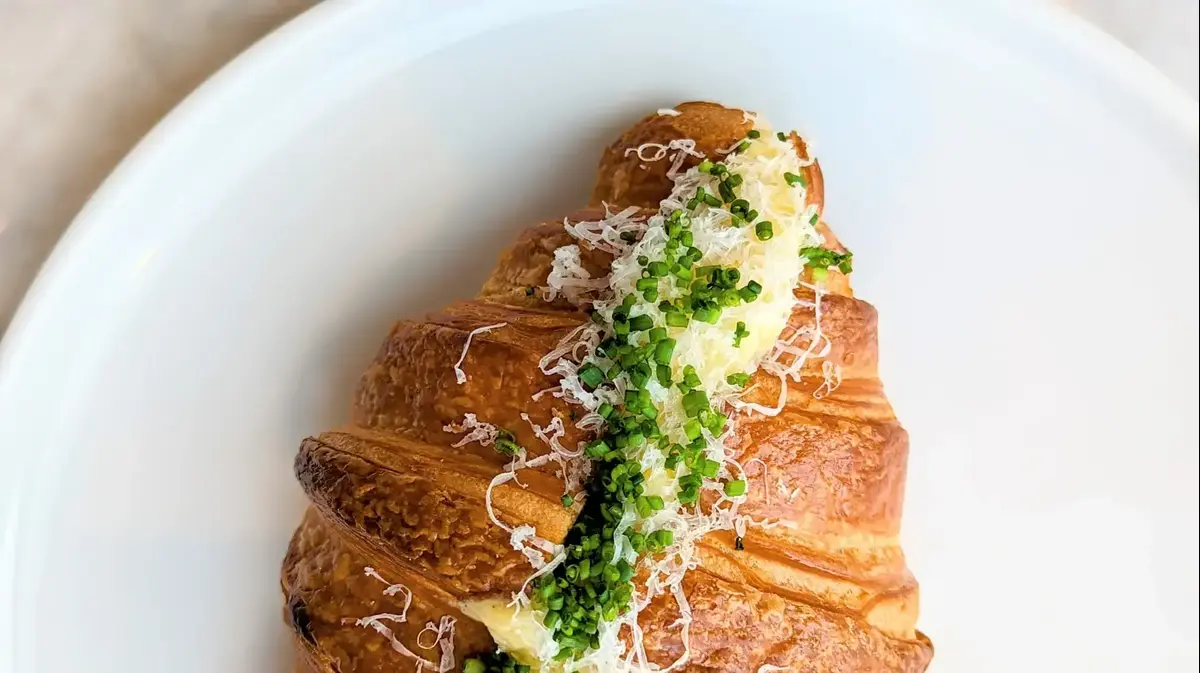The house that made an aliyah from Europe and got an Israeli twist
The landlady, who immigrated from Europe, wanted to incorporate classic design elements in her new home that could have produced a "heavy" look.
The brilliance to combine them with childlike color and cheerful prints created a home that goes beyond the usual patterns
Walla!
Home and design
05/04/2022
Tuesday, 05 April 2022, 07:02
Share on Facebook
Share on WhatsApp
Share on Twitter
Share on Email
Share on general
Comments
Comments
The project:
A new house in Sharon
Space:
220 sq.m.
Tenants:
couple + 2 small children
Interior design:
Studio Shaga - Core Sharon Cutler and Sharon Alon Toito
This is a brand new house in the town of Sharon, designed for a family of 4 Relatively young. The house radiates a very European atmosphere, warm and free of trends. This is not Scandinavian Europe that has gained so much popularity in recent years all over the world, but a classic and moderate European spirit, which advocates heavy use of wood and warm and light shades. " Architectural, and a skeleton was built, "say the core designers Sharon Cutler and Sharon Alon Toito, who are responsible for the unique design and style.
More on Walla!
The house with the blue kitchen: new construction in an extension of a kibbutz
To the full article
This is not Scandinavian Europe, but classical Europe.
Dining area with a window bench built of wood and a kitchen in shades of brown and wood (Photo: Lia Nahir)
The landlady immigrated to Israel from Romania, and she asked for an Israeli home with a European wink, which would remind her of her homeland: the brown color, which was the basis of the design, the parquet and the fireplace in the center of the house are part of the same affinity for European design.
"All of these elements the landlady asked in advance to be part of the design, and our thinking was how to put them in, and still get a warm and homey home, rather than a heavy one," the designers explain.
The couple made sure to emphasize again and again that it was important to them that the end result be a comfortable home, that the family warmth be felt in it.
They wanted a 'home that would look and feel like a family home', a home that could be played with, that would be pleasant to play and entertain friends and that togetherness would be inviting.
The owners wanted a house that radiates warmth, that is fun to play and play in and pleasant to entertain.
Living room (Photo: Lia Nahir)
This is what we call entry.
Spacious entrance area and 'wardrobe room' (Photo: Lia Nahir)
The house is built on two floors - on the lower floor is a spacious entrance hall with a wardrobe room (room for coats, shoes, etc.).
Both are drawn from the planning traditions of houses in the landlady's homeland, where customary stages have wide entrances and a Mud Room designed to simplify winter equipment in climates of snow and rain.
"In Israel, the entrance hall is often given up, so the entrance to the house lands those entering directly into the family living room, and here the entrance received a place of honor both in space and design," say Sharon Cutler and Alon Toito.
After passing the entrance area, the public space opens, which includes a living room, kitchen and dining area.
"You can also see the European wink in them, and yet we managed to create a non-heavy, homely and warm look," say the pair of partner designers.
The challenge was to take the warm and brown elements and manage to produce from them a not heavy look.
The kitchen (Photo: Lia Nahir)
The kitchen is divided into two work areas.
The main work area (Photo: Lia Nahir)
The kitchen is decorated in a warm country style with a European twist.
"The landlady knew in advance that she wanted a shade of brown in the kitchen, and came to us with inspirational photos she found online. We searched a lot for the right shade of brown, which would convey the experience of 'warmth' and family, but also be light," , At least in our districts.
In terms of structure, the kitchen is divided into two work areas - main (with low cabinets) and secondary (with high cabinets), and storage spaces are usually incorporated.
"Because of the size of the kitchen, it was decided in advance that the refrigerator would join the 'low' main work area, so that it would be accessible and close, and would not be part of the classic high cabinet wall, which here is further away," the designers explained.
The refrigerator chosen is an integral refrigerator, which looks like a kitchen cabinet from the outside, thus maintaining a clean look, which was important to the tenants.
Secondary kitchen area, with tall cabinets and coffee corner (Photo: Lia Nahir)
Showcase for displaying beautiful serving utensils, in the seam between the kitchen and the dining area (Photo: Lia Nahir)
Much thought has been given to planning the storage in the kitchen, in order to keep surfaces as clean as possible, so that even appliances we are used to seeing on the counter have been put here in dedicated cabinets and drawers.
For example, the kitchen tin was hidden inside a cupboard, the toaster was placed in a dedicated cupboard with a quick pull-out drawer and more.
The coffee machine was placed in a comfortable corner, next to which were also coffee utensils and glasses and in the dining area a showcase was designed that stores and also displays the beautiful serving utensils of the homeowners.
The dining area is used by the family for daily eating, and was constructed with a window seat for the children.
In cases of hospitality the table can be opened and extended in favor of additional places around it.
"We debated a lot, but in the end following a dialogue with the homeowners, we decided to give up the traditional Israeli island, simply because it was not needed here. Its absence emphasized the large space in the public space without compromising storage and work needs.
More on Walla!
This is the most important decision in kitchen design, full of people making mistakes in it
To the full article
Rather more typical of Americans than Europeans.
Smart use of decorative profiles (Photo: Lia Nahir)
There is always a wink and a play of interesting prints, which lighten up the classic look.
Hexagonal tiles at the exit to the balcony from the living room (Photo: Lia Nahir)
As part of the European wink, but in a lighter look, reminiscent of American designs, the designers sparingly used decorative profiles.
"We made little use of them, especially in public spaces. We used them as a separator between walls and ceiling and sometimes as frames, which add interest," they say.
"Many times European designs that have brown and wood-based colors tend to have a lot of decoration, and then you get a very rich, but heavy and cluttered look. It was very important for us to always be loyal to the elegant design, and to keep the house homely and light."
In addition to all the public functions, the lower floor also includes a guest room and guest toilet.
The bedrooms of all the family members are on the top floor.
The highlight of the bedroom floor is the master suite, which includes a bedroom, a bathroom, a walk-in closet and also a room that is an office and a reading area, from which there is an exit to the balcony.
Parents' bedroom (Photo: Lia Nahir)
The highlight is the bathroom with this bath (Photo: Lia Nahir)
And there is also privacy where it is needed (Photo: Lia Nahir)
In the center of the parents' bathroom, the designers placed a large FREESTANDING bathtub, which is the most prominent and present element in the room.
On one side of the bath a spacious shower was designed, and on the other a toilet hidden by an opaque glass wall, for maximum privacy where it is needed.
At the opposite end of the master suite another room was built where an office desk, used by both parents, and also a romantic reading corner, used by the landlady and overlooking the balcony.
"This reading corner is 'the landlady's female corner,'" the designers explain.
The "female corner" A romantic reading corner in the study in the parents' unit (Photo: Lia Nahir)
Also on this floor - two bedrooms for the two children and a shared bathroom for both.
"The children are young, so at the moment they share one bedroom, while the other room has been designed as a playroom. However, in the future, when they grow up, it will be possible to separate them into two bedrooms," the designers said.
The children's bathroom is dressed in a different color that stands out immediately against the background of the other design choices, especially downstairs.
"We deliberately left the European look in favor of happy childish colors. We also know how to make elegant, bright and cozy homes, as many Israelis like, but our strength is in warm and happy designs, so most of the spaces we design are like this. And here, in this special combination of customers' style The magic of our colorful Israeliness worked in this house. It is elegant, refined and rich, but it is also interesting, layered, happy and not afraid of colors. It has a colorful children's shower. It has public spaces with delicate but interesting colors and interesting choices of flooring and wallpaper. It has character, and also beauty, "the designers concluded.
Happy childish colors.
Playroom (Photo: Lia Nahir)
Children's services (Photo: Lia Nahir)
Children's bathroom (Photo: Lia Nahir)
Suppliers:
Parquet - wood comes
Lighting - The Light
Furniture: Holland, Beitili, Zaga, Kwala
Textiles - Curtains
Accessories - Omar - Green House at home, Florlis
Carpenter - Assad Said
Home and design
exterior design
Tags
exterior design
parquet
kitchen
Home Styling









