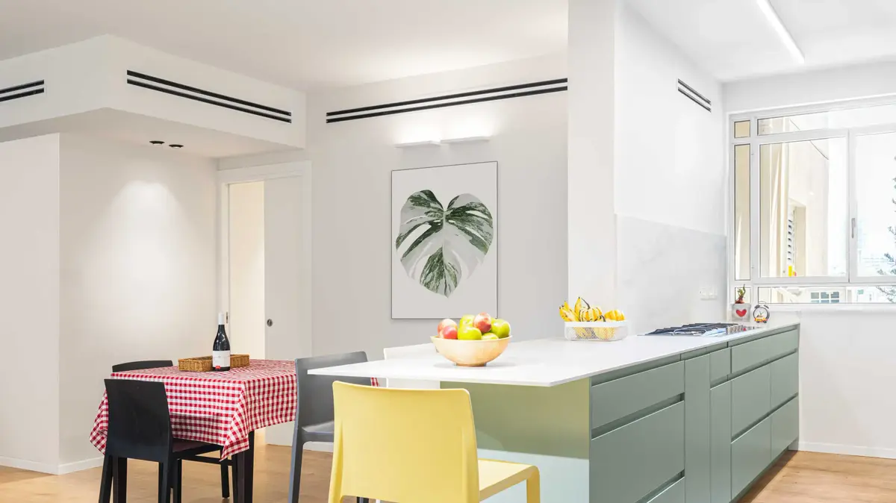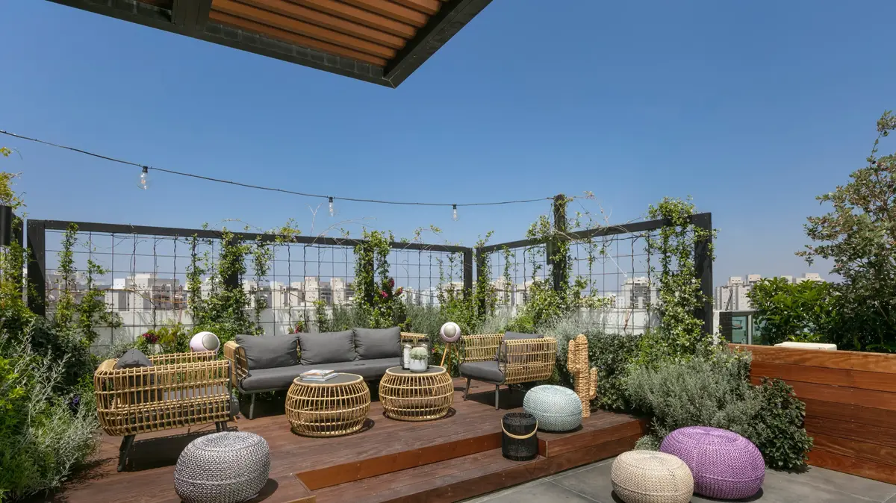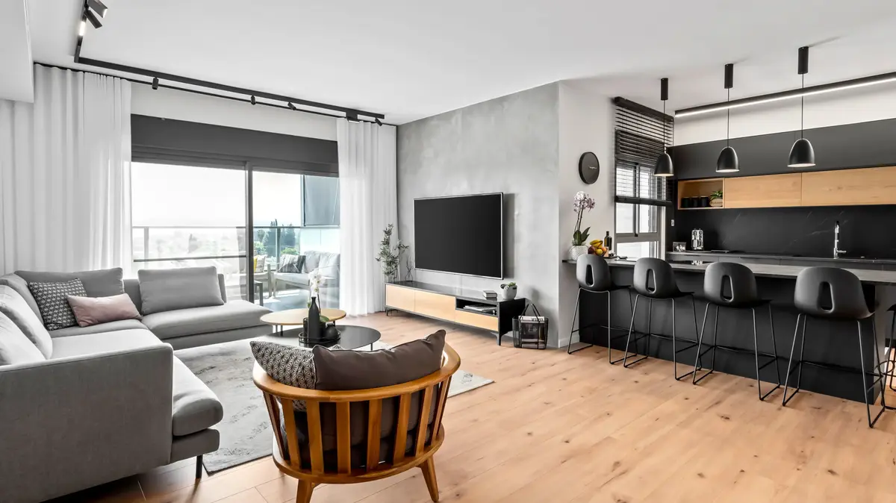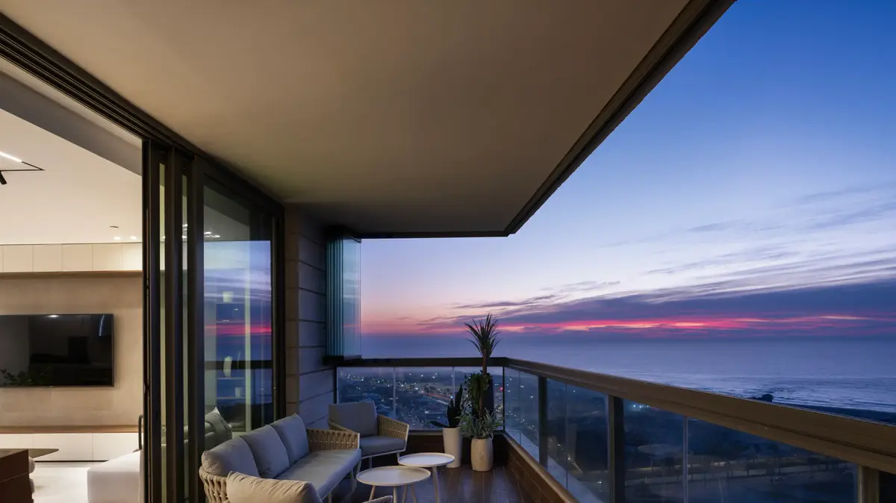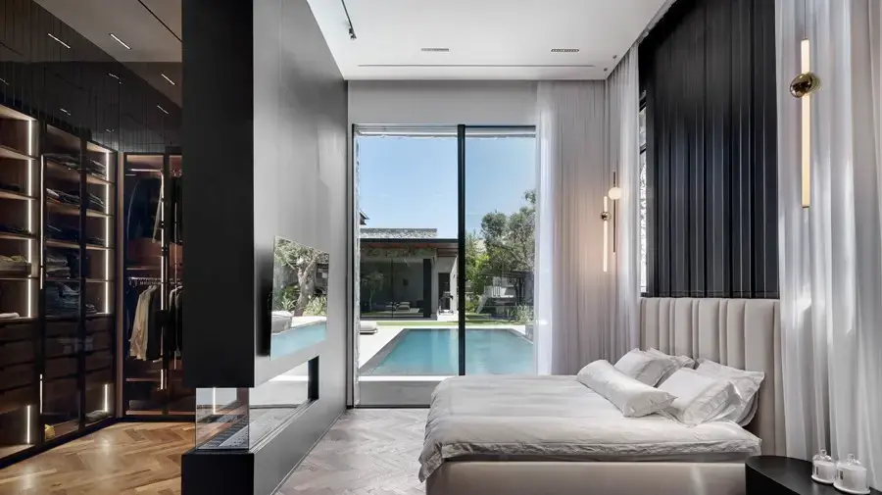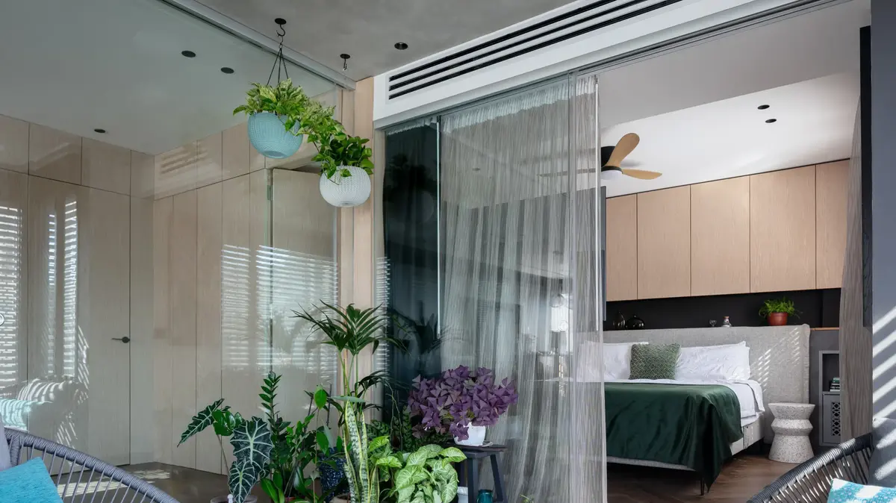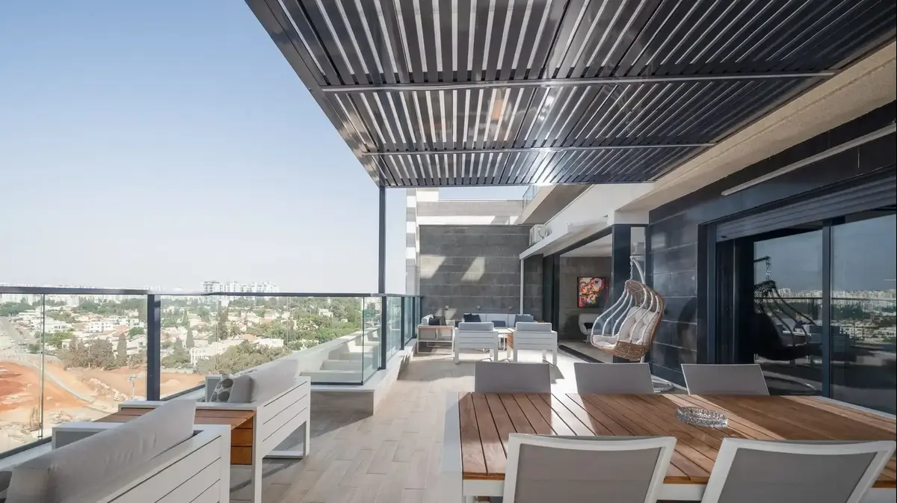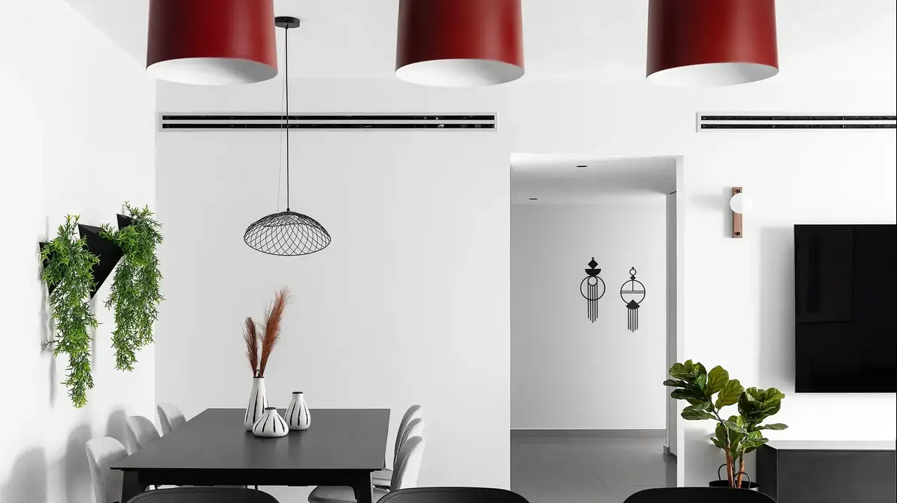The Pastel House: An apartment for a brave family that loves lots of color
An old and not large apartment in Tel Aviv received precise care that opened its spaces to a sense of light and space and brought a lot of color and character to its rooms.
Watch the upheaval and how design challenges such as a particularly narrow kitchen were solved
Walla!
Home and design
17/04/2022
Sunday, 17 April 2022, 05:25 Updated: 07:16
Share on Facebook
Share on WhatsApp
Share on Twitter
Share on Email
Share on general
Comments
Comments
The project:
Apartment in the center of Tel Aviv
Space:
100 sq.m.
Tenants:
couple + 2
Planning and design:
Real Roizin Architects
Tile cladding, flooring, sanitary ware:
Aloni
A couple with two children bought an apartment in the center of Tel Aviv and decided to renovate it according to family needs and personal taste. The apartment is located in a central area in the pulsating heart of Tel Aviv in an old building, and was designed according to the standards of apartments in the 70s with separate kitchen, bathroom outside bathroom and enclosed service balconies. And happy and planned with tailored and precise carpentry in all parts of the house.
More on Walla!
Urban Classic: A French brasserie style house
To the full article
The entrance and the living room lead the view to a large window that overlooks the city from the height of the fifth floor (Photo: Idan Eitan Photographers)
Opening the kitchen was the first decision made, but it did not solve all the problems (Photo: Idan Eitan Photographers)
Opening the kitchen was the first decision made with the thought that the large and spacious space is much more suited to the modern way of life and significantly increases the public space.
The design challenge was that even after its opening, the kitchen was particularly narrow and it was not possible to insert two 60 cm modules facing each other as is customary in such kitchens. For the kitchen cabinets, a bright and charming mint green shade was chosen, which adds color and style to the public space combined with porcelain granite marble in a delicate pattern of white marble.
The dining area and living room overlook The house completely separates the public and private area, by a hidden sliding door that allows connection and disconnection depending on the situation.
A bright and charming mint shade in the kitchen (Photo: Idan Eitan Photographers)
The narrow space did not allow the insertion of two cabinet strips at a standard depth.
The solution: less deep cabinets and an island that wraps around the wall (Photo: Idan Eitan Photographers)
The general bathroom was actually created from a connection of separate toilets and showers that were in the apartment in its original configuration.
One of the requests of the occupants of the house was to produce two sinks in the children's bathroom and therefore the sink cabinet is relatively large.
The general bathroom floor is especially colorful in shades of blue and green against a gray background, so for the bathroom cabinet a blue color was chosen that bounces the color off the floor tiles.
A blue bathroom cabinet bounces off the shades of the flooring.
Children's bathroom (Photo: Idan Eitan Photographers)
The terrazzo tiles combine green and blue against a gray background.
Children's bathroom (Photo: Idan Eitan Photographers)
"Renovating old apartments can always have surprises, so it takes a lot of involvement in the execution phase, involvement and creativity in finding solutions," says Natalie Roizin, the architect who believes in the design of this apartment and her office (Real Raisin Architects) specializes in designing compact living spaces.
And such challenges have indeed arisen in this renovation project as well.
For example, during the breaking of the walls, a pipe that could not be moved was discovered in the bathroom, so it was decided to make a wall separating it from the bathroom and toilet.
The lemon became a lemonade because the solution created a more interesting and intimate design in the bath.
The children's rooms were planned and designed according to the age and character of each child.
A combination of special colors in the walls and carpentry are what give each space its unique and happy character.
Designed according to the age and character of each child.
The children's rooms (Photo: Idan Eitan Photographers)
Color combinations in the walls and hangar items give each room its unique character (Photo: Idan Eitan Photographers)
A work area was one of the requests of the occupants of the house.
The apartment was renovated in the days of Corona so a work area from the house was necessary.
"For this purpose, we created an area within the area of the rooms, under a large and pleasant window and meticulous carpentry in order to create an optimal work experience," says Roizin.
"Later, it will be possible to close the area with glass walls, but it was decided in the first stage to leave it open, since the time of use is usually when the small and noisy occupants of the house are not."
Carpentry unit in the master bedroom (Photo: Idan Eitan Photographers)
Hexagonal tiles in a challenging layout.
Master bathroom (Photo: Idan Eitan Photographers)
Ginger veneered bathroom cabinet (Photo: Idan Eitan Photographers)
More on Walla!
The diagonal walls spoiled the apartment, the designer found a solution
Me and the guys: When all his friends screwed up, he bought an apartment next to them
Saving from the first moment: How to start saving in four simple steps
The master suite was designed as the largest of the bedrooms and a carpentry unit was installed that includes an integrated TV cabinet in order to maximize the storage space.
The tiles of the bathroom in the master suite were a brave and challenging choice especially for the contractor, as these were hexagonal tiles that were designed with precise layout and the execution was done accordingly.
In order to give the unique tile what it was decided to mount with it on the shower wall as well.
The strong colors were limited to one area, in a bathroom cabinet made of veneer that got a reddish tint.
Home and design
Tags
exterior design
renovation
Renovations

