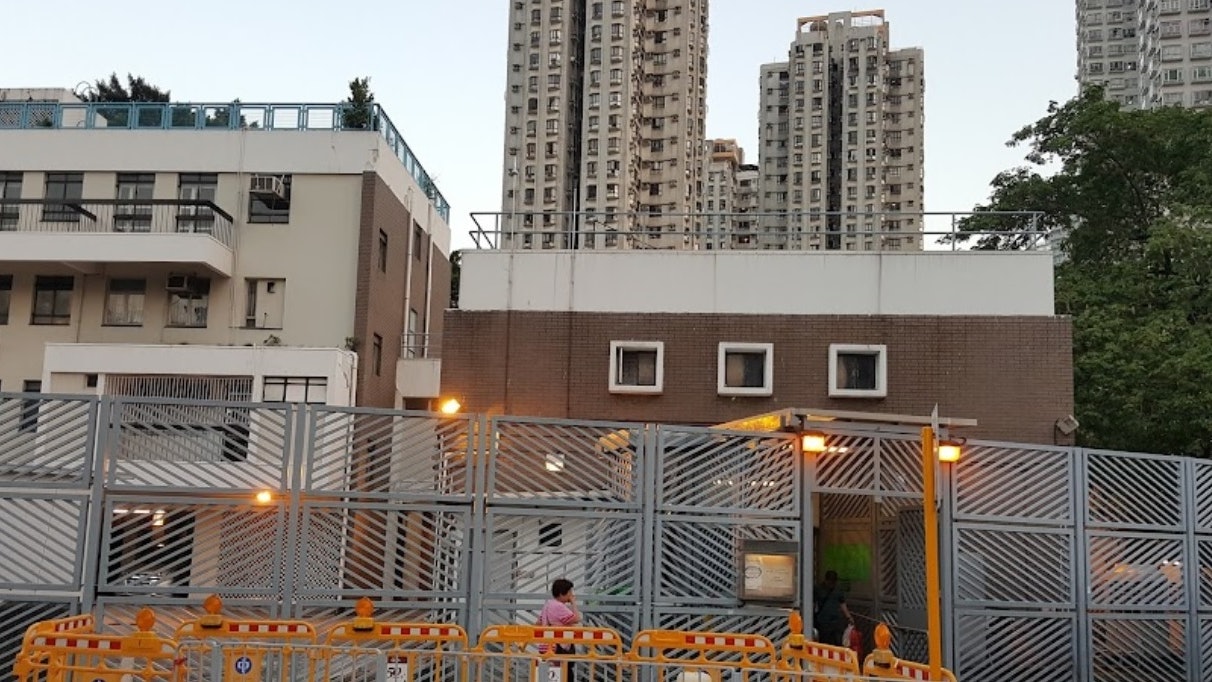With the development of regional population, social welfare facilities cannot meet the needs of population growth. In the 2019-2020 Budget, it was announced that 22 billion yuan would be reserved for the implementation of the "multi-purpose" project of government land, of which the outpatient clinics are the first As one of the approved development projects, the Planning Department proposed to the Tuen Mun District Council this month to revise the Approved Tuen Mun Outline Zoning Plan. Including medical facilities, residential care homes for the elderly, government offices, etc. After collecting the opinions of district councillors and government departments, the department will submit them to the Town Planning Board Examination for approval, and then consult the public for two months.
+1
Completed in 1968
The Tuen Clinic, located in Xin Hui, Tuen Mun, was completed in 1968, with a total of 4 storeys. It consists of two buildings with 2 and 4 storeys respectively, covering an area of about 4,530 square meters. Currently, it mainly provides student health services or assessment centers. , General Out-patient Clinic and Methadone Clinic, which is also the drug warehouse of the General Out-patient Clinic.
In response to the fact that some general outpatient clinics have been activated as designated clinics for confirmed cases of COVID-19, the Hospital Authority announced that five clinics including the Tuen Clinic will remain open during the Easter holiday to relieve the pressure on other specialist outpatient clinics or public hospitals.
In a document submitted by the Planning Department to Tuen Mun District Councillors, the Government is committed to strengthening the implementation of the multi-storey development model of "multiple uses for one site" on government land, so as to provide more public services to meet the needs of the community, while making optimal use of limited land resources.
In the 2019-20 2020 Budget, the Financial Secretary announced that about $22 billion will be earmarked for the implementation of the first batch of "multiple use in one site" projects, among which the redevelopment of village clinics is one of the first batch of development projects.
The Development Bureau and the Government Property Agency have sent staff to attend the meeting of the Tuen Mun District Development and Planning Working Group under the Tuen Mun District Council, and learned that members of the group generally support the project's preliminary development proposals.
The next step is to carry out the statutory town planning process and propose to amend the Approved Tuen Mun Outline Zoning Plan No. S/TM/35 to relax the existing building height restrictions.
The Tuen Clinic is planned to be rebuilt into a 23-storey complex, which will provide medical facilities, residential care homes for the elderly and government offices.
(Tuen Mun District Council document)
The new building will provide medical, elderly care, social welfare and government offices and other uses
According to the revised plan, the Tuen Clinic will be rebuilt into a joint-use complex.
In addition to integrating and improving the original site and other clinic facilities in the district, the proposed building will also accommodate the facilities of the nearby Tai Hing Government Offices and add other social welfare facilities.
The proposed rezoning site area is about 5,300 square meters, the building height is not higher than 113 meters above the main horizontal benchmark, the building height is about 23 floors, and the total floor area is 43,000 square meters, including about 35,500 square meters for clinics and medical and health facilities, About 4,800 square meters are used for residential care homes for the elderly, and about 2,700 square meters are used for social welfare facilities or government offices, but the detailed design of the development is subject to further study.
According to the Planning Department, the preliminary assessment shows the potential impact of the proposed development on the environment, sewerage, drainage, water supply, vision and landscape of the nearby area, and no insurmountable technical problems are expected.
The Government Property Agency has also commissioned a consultant to conduct a review of the traffic and transportation conditions in the district. The necessary technical assessment of the project will be carried out when the detailed design is carried out. District councillors can meet at the Tuen Mun District Council meeting on the 16th of this month. Put forward opinions, and then collect opinions from government departments, and submit them to the Subcommittee on Rural and New Town Planning under the Town Planning Board for consideration. After the Subcommittee agrees to the relevant amendments, the draft outline zoning plan will be put into public consultation for a period of two months .
Vibrant South of Hong Kong Island|Revitalization of Chung Mei Nullah and public space next to Tai Wang Ye Temple revealed the proposed columbarium at the former Kwai Chung incinerator site to provide 68,500 niches as soon as 2028. Tai Po pedestrian tunnel will be staged late at night with "light show" Neighborhood approval Propaganda: very dazzling
01 Community

