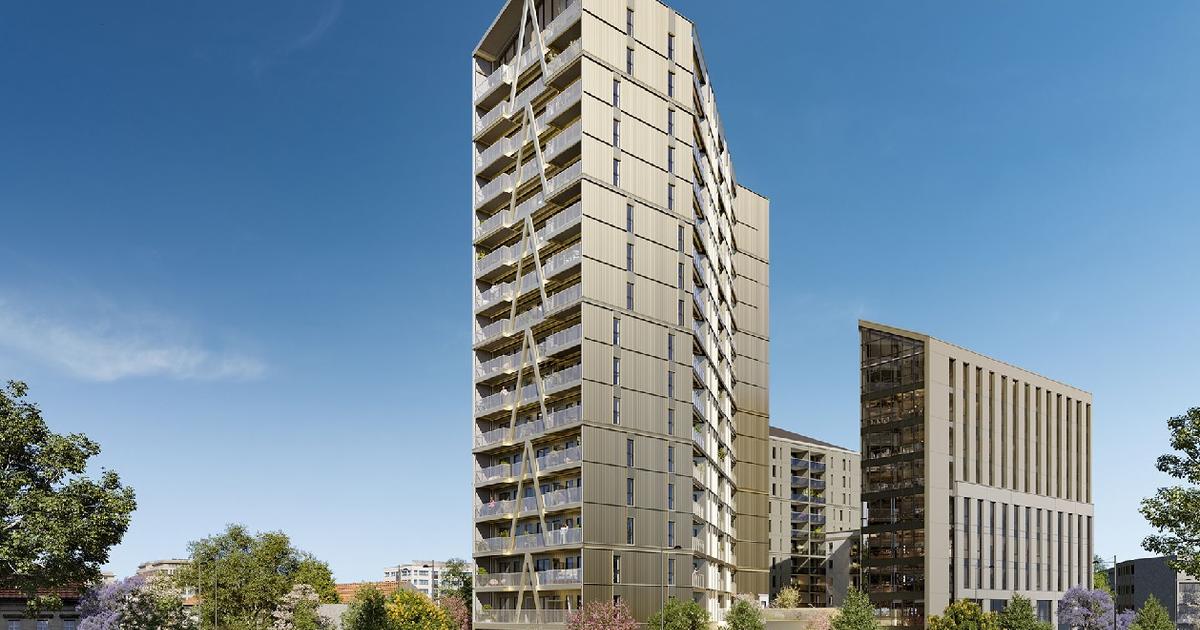Green and sustainable - new building at Munich Central Station: We explain the plans for the eco-offices
Created: 05/09/2022, 05:00 p.m
By: Sascha Karowski
The first wood-hybrid house is being built on the corner of Goethestrasse and Schwanthalerstrasse in Munich's southern station district.
© Wilmotte & Associates
On the corner of Goethestrasse and Schwanthalerstrasse in Munich, the first wood-hybrid house is being built in the southern station district.
The Urban Design Commission will deal with the plans on Tuesday (May 10).
We'll explain them in advance.
Munich - There's wood in the hut!
At the main station (corner of Goethe-/Schwanthalerstraße) another new wood-hybrid building is being built in Munich, the first in the station district. The buildings of the former hotels Cristal and Dolomit are currently still there.
Today, Tuesday, the project is the subject of the Urban Design Commission.
Munich: A new office building is being built at the main train station that is green and sustainable
An office building with green facades, inner courtyards and a large roof garden is planned.
The concept should be sustainable and with "mixed use contribute to upgrading the southern station district ecologically and in terms of the quality of stay", says Markus Diegelmann from the real estate developer Accumulata.
By the beginning of 2025, an office building with space for up to 1,000 workplaces is to be built on a total of almost 14,500 square meters of above-ground floor space.
The architecture of the building impresses both inside and outside with lots of greenery.
In the atrium inside the building, trees should reach up to the first floor.
Munich: The new building at the main train station will have a roof garden and photovoltaic systems
Planted cantilevers on the facade should not only green the object, but also shape the streetscape in the long term.
The roof garden with plants and open spaces should also offer users green spaces for a better quality of stay.
A photovoltaic system along the roof facade of the building will provide green electricity in the future.
Not only the tenants should benefit as users of the building, but also residents and visitors to the district.
Spaces for gastronomy, services or other offers are planned on the ground floor.
Rooms for individual and open-plan offices as well as co-working spaces are planned on 14 floors opposite the Kustermannpark.
© OSA Architects
The Urban Design Commission is working on two other projects this Tuesday.
A new office building (graphics) is also to be built at Rosenheimer Straße 139 (Berg am Laim).
Rooms for individual and open-plan offices as well as co-working spaces are planned on 14 floors opposite the Kustermannpark.
The meeting also dealt with a property at Dachauer Straße 92. The area is privately owned and is currently being used commercially.
The owners want to demolish the existing building and redevelop the site structurally.







/cloudfront-eu-central-1.images.arcpublishing.com/prisa/I5QVHIQITJED5JXFONRYR33O2I.jpg)






/cloudfront-eu-central-1.images.arcpublishing.com/prisa/B7F2F3HZ2JCUHDZJKAGKAXXPSU.jpg)