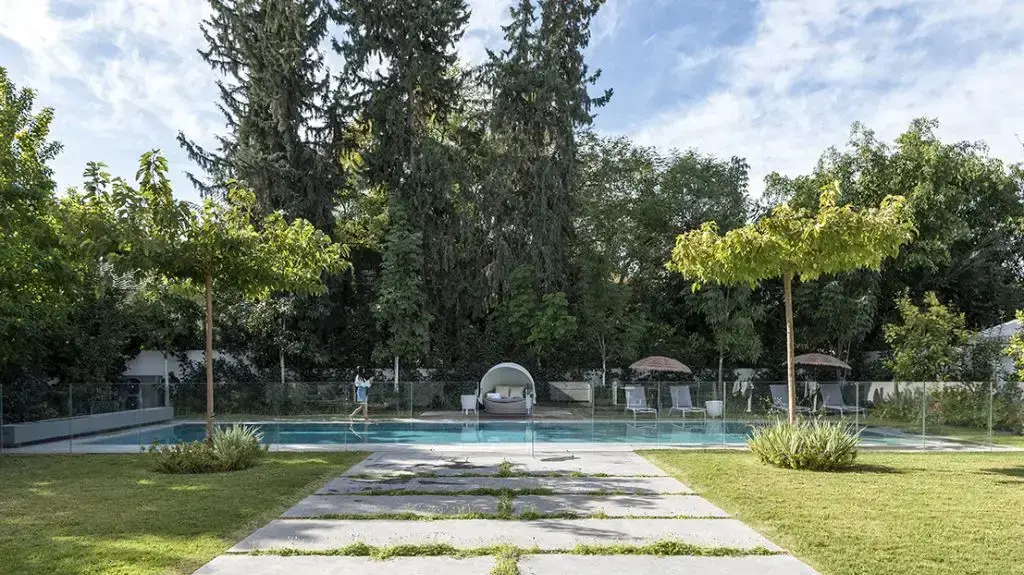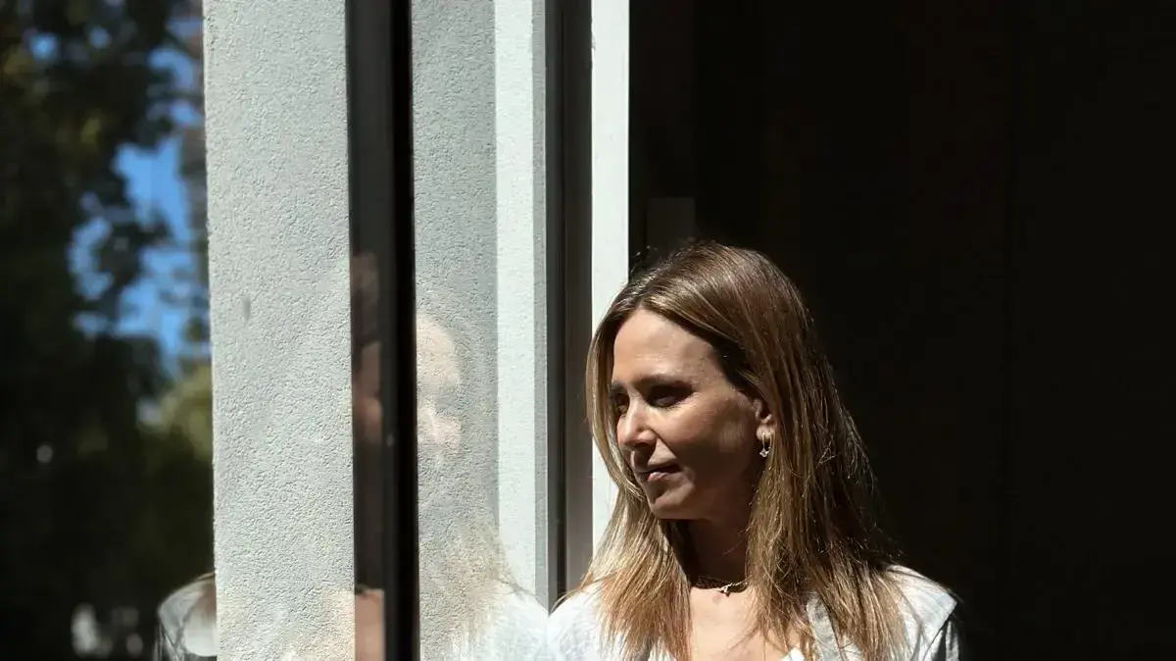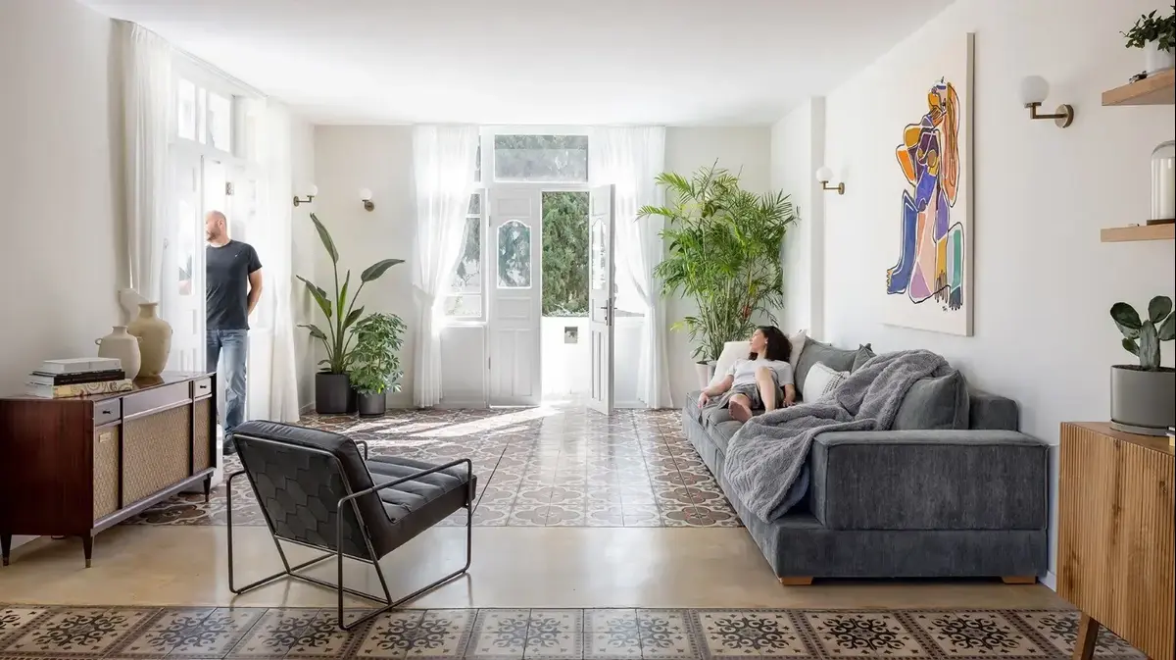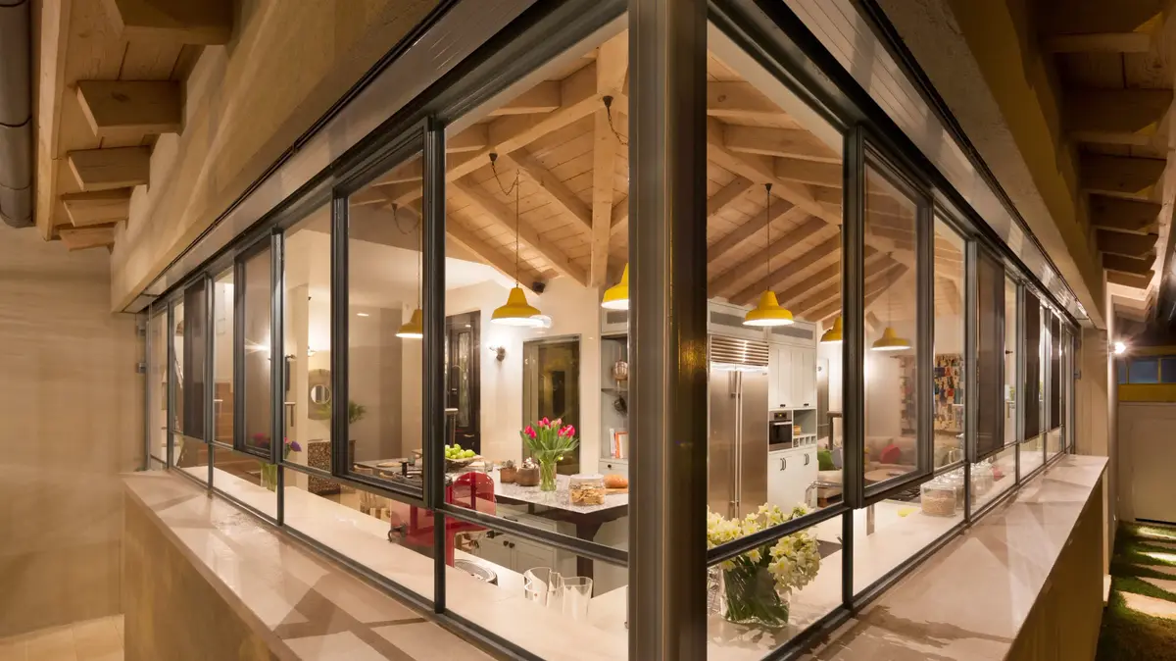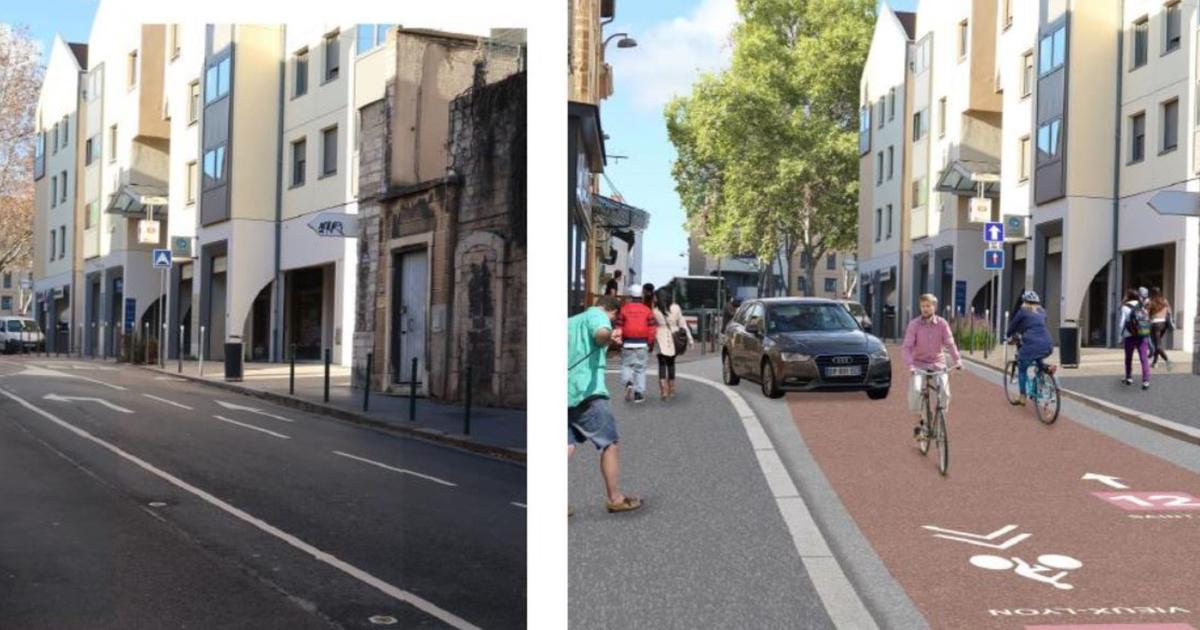This is not a resort abroad, this is the home of one family in Israel
The yard is huge, the pool is perfect, the furniture from Italy, the ceilings are high ... there are houses that are unnecessary to try to describe in words (even though we tried anyway), it is better to just go in and see for yourself
Walla!
Home and design
12/05/2022
Thursday, 12 May 2022, 16:00 Updated: 16:04
Share on Facebook
Share on WhatsApp
Share on Twitter
Share on Email
Share on general
Comments
Comments
The project:
A private house in Savyon
Space:
550 sq.m. built on a plot of one dunam
Tenants:
a couple + 2
Architecture Planning and design:
Shirley Dan
A quick look at the exterior photos of this house gives the feeling that it is a small and exclusive resort or a holiday home in Provence or the Hamptons. This beautiful place is simply a "home" for a particularly lucky family, and is right here in Israel.
More on Walla!
They wanted a pool and got a pool - the hitchhikers who made the dream come true
To the full article
Doesn't that remind you a bit of the Hamptons?
Protruding and magical wooden-aluminum windows in the kitchen (Photo: Shai Adam)
H-shape that divides the house into two wings naturally.
Living room, dining area and foyer with a glass wall for the patio (Photo: Shai Adam)
To us it looks like a private resort, but for them it is a home.
The illuminated pool in the courtyard (Photo: Shai Adam)
The house covers an area of 550 square meters built, and sits on a generous plot of acres, which left plenty of space for open lawns, mature trees and towering at the edge of the area and provide shade and a sense of privacy and of course a spacious pool. The couple work in the high-tech worlds, and they moved to this house in Savyon from an apartment in Tel Aviv. "Their dream was to build a private house," says Shirley Dan, who owns an architecture, planning and design office. " A tiled roof, cornices, decors, and a lot of use of white paint, "Dan explains.
This is what the yard looks like in natural light (Photo: Shai Adam)
Lots of typical European motifs: cornices, shingles, wooden beams and more (Photo: Shai Adam)
The house is built in the shape of the letter H and has an outdoor patio in the center, which serves as an entrance foyer with a huge glass wall that extends over a two-story height that faces the patio and garden and lets a lot of light and nature into the center of the house.
It also has a basement floor, with a separate entrance, with a luxurious cinema room with sofas, and a * additional * closet (yes, additional) used only by the landlady, and is built inside the storage room. This, in addition to the main closet, located from Probably in the master suite. Downstairs to the basement are also the hidden guest toilets. There are a total of 3 floors in the house and it also includes an elevator that helps to get around between them.
European-style family home in Savyon Architecture and Design Shirley Dan, (Photo: Shai Adam)
A beautiful classic.
View of the house from the front (Photo: Shai Adam)
A huge glass wall is actually in the heart of the house and pours a lot of light and nature into it (Photo: Shai Adam)
The H structure of the house actually divides it naturally into two wings.
On the entrance floor, one wing contains the living room and dining area and the other wing the kitchen and family room, with between the wings is the huge glass wall that actually divides the house.
A bridge is built along the central side of the H, which is a design element, and hangs in the double space that divides the upper floor between the master suite in one wing, and the children's suite in the other wing.
The ground floor area is about 180 square meters. The dining area and living room form one open space with showcases and exits to the front and back garden. On each floor are decorative ceilings with European elements and the whole house is covered with parquet floor, including the stairs.
White, bright and bright.
The kitchen (Photo: Shai Adam)
Black carpentry buffet in the dining area imported from Italy (Photo: Shai Adam)
It's not a European style without having a respectable fireplace.
The wall of the fireplace and the TV in the living room (Photo: Shai Adam)
The dining area is also European style with a table with brass legs and a marble countertop.
Next to it is a black sideboard with a wine refrigerator and glass doors.
All the furniture is Italian imports, from the world's considered and leading brands.
The kitchen was custom designed by the designer and built by a carpenter.
Most of it consists of white cabinets, with a central and dominant island, and an exit to the garden.
The island has a stove and a standing oven, for the uses of the couple and the homeowners, who are also amateur cooks.
The dining area as well as the kitchen have Bay Window-style windows - whose profile protrudes slightly outwards and produces a wooden surface, on which you can sit, look out and enjoy the sun's rays penetrating inside.
White on white.
The parents' bedroom (Photo: Shai Adam)
Fishbone tiles and a standing fruit bath.
The parents' bathroom (Photo: Shai Adam)
Upstairs are the family bedrooms.
In the center, a bridge was designed that connects the parents' wing to the children's wing, which includes a double space, one side of which faces the entrance of the house and the other side a patio wall.
The ceiling is high and vaulted and reveals bleached wooden beams, which give it a special character, once thanks to the elegant height of the space and a second time thanks to the shingles themselves, which add a rustic-Tuscan atmosphere.
One side of the floor has been allotted for the benefit of the master suite, with a chandelier dangling from the ceiling, and a private balcony overlooking the pool and garden.
The entire bedroom is white on white, an abundance of textiles that gives richness to the space and at the same time a clean elegance is maintained that transmits a lot of style - carpet, armchair, curtains, plenty of bedding, all white, which create a classic and especially romantic design harmony.
The bridge hangs in the double space and connects the wings of the sleeping floor (Photo: Shai Adam)
The rooms are equipped according to the age of the children (Photo: Shai Adam)
But they were also designed on the purity of clean and elegant white (Photo: Shai Adam)
More crazy houses in Savyon
330 sqm on one level: a house for a large family in Savyon
Wonderland and Exaggerations: A mansion in Savyon with a design that is hard to forget
Is Bee Cure Laser right for you?
This way you will know who the device is suitable for and who is not
The suite has a closet and shower complex, with the closet being the foyer to the bathroom.
The bathroom is very luxurious, and continues with the European white carpentry that characterizes the spaces of the house and the style, to which was added a standing bath, with a shower with floor tiles, and a uniform covering of thin tiles on the floor and ceiling with gray tendrils on a white background.
Only one black bathroom cabinet with a European style breaks the delicate whiteness of the room.
Even the kids' rooms are in white
On the other side of the bridge are a central family room and two children's suites, each with a personal shower.
The children's rooms were also decorated in white, with high ceilings of white beams.
The floors of the rooms are covered with pleasant parquet, which adds warmth to the space and the other accessories in each of the rooms have been adapted to the age of the children who inhabit them.
Home and design
exterior design
Tags
groundsel
architecture
exterior design
Home Styling

