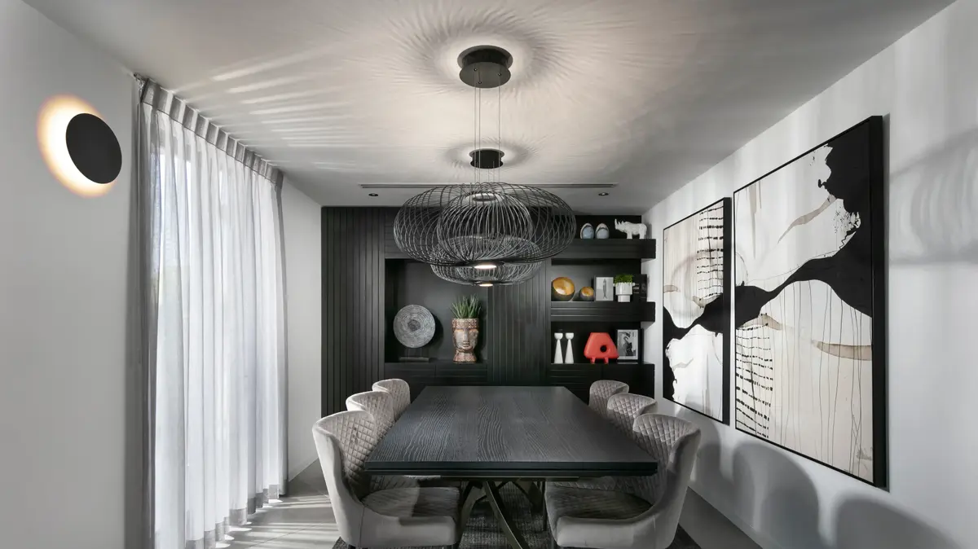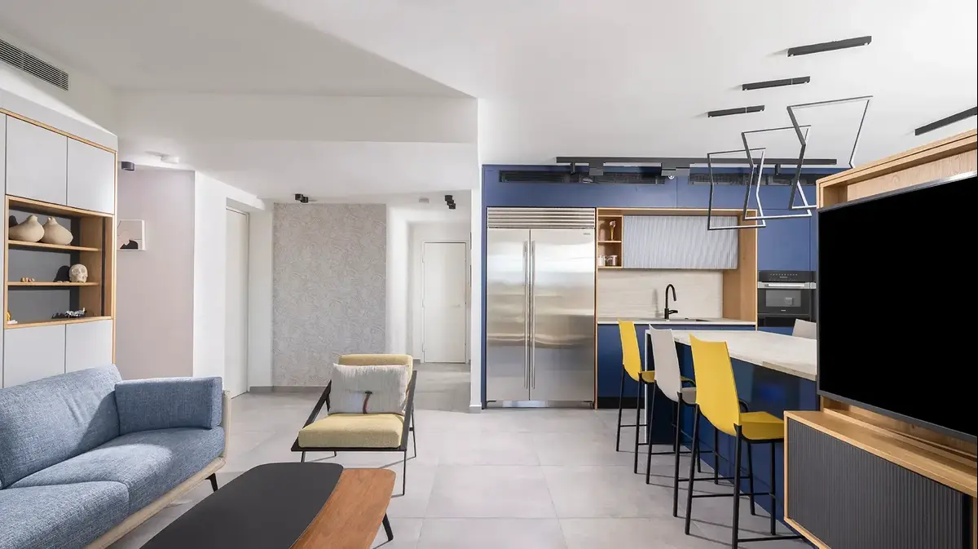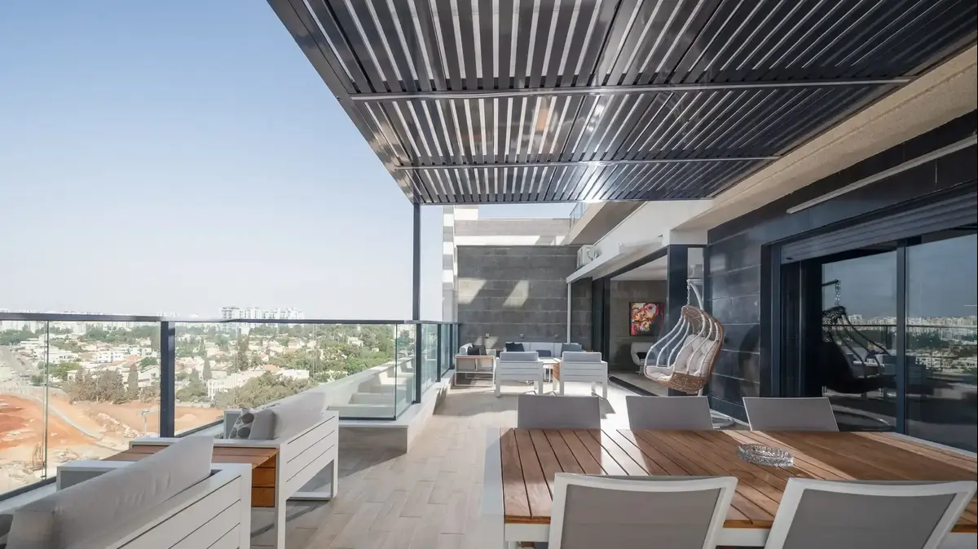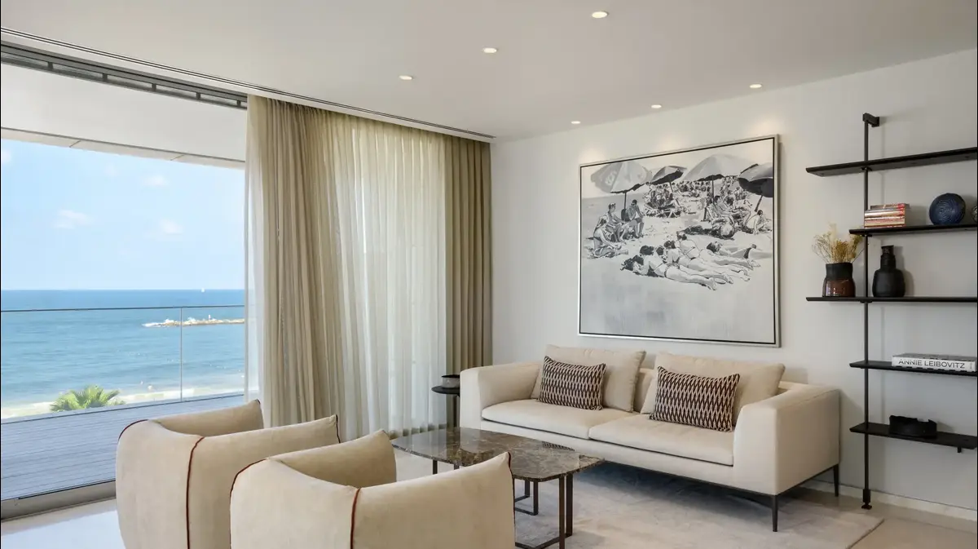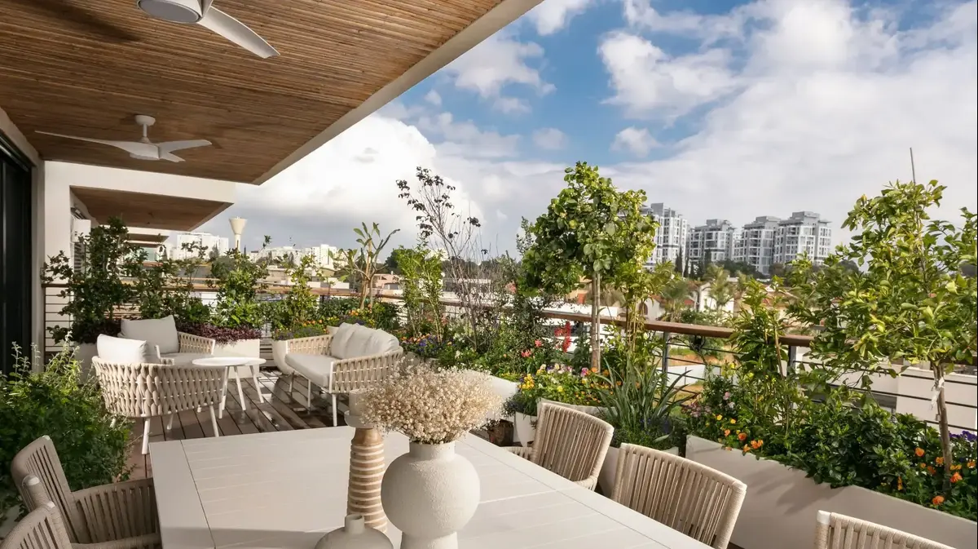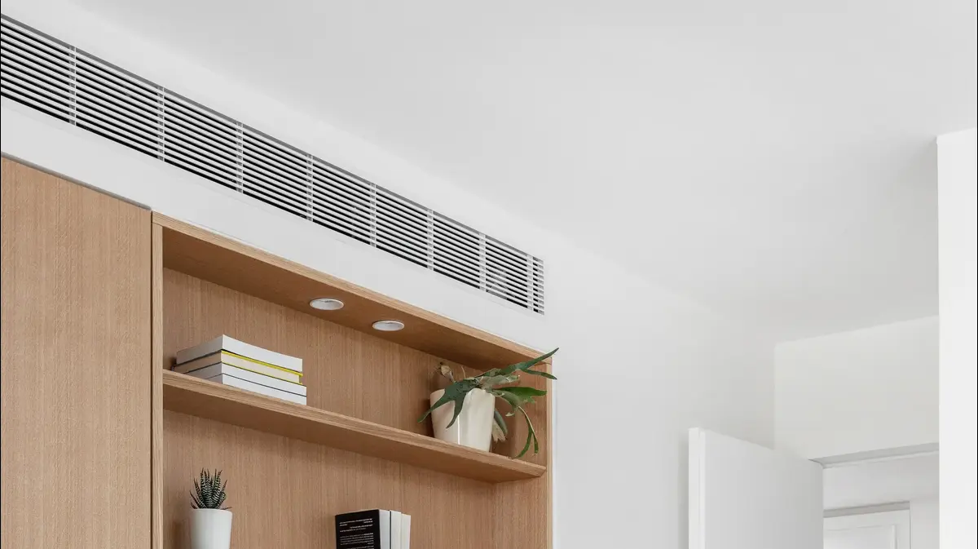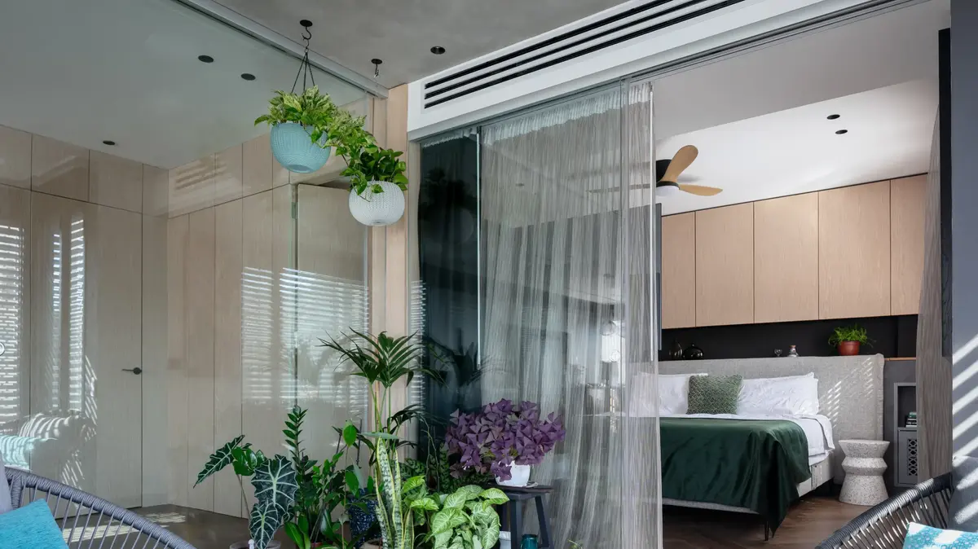Princess Room: Adele Besflov's crazy apartment and Match Abed
Adele Besflov and Match Abed bought a huge duplex in Herzliya - the location was great, but the contractor standard was not shiny enough for their taste, so they made it a winning makeover.
Guess who got the biggest room in the house?
Walla!
Home and design
16/05/2022
Monday, 16 May 2022, 08:18 Updated: 08:35
Share on Facebook
Share on WhatsApp
Share on Twitter
Share on Email
Share on general
Comments
Comments
The project:
6-room duplex in Herzliya
Space:
180 sq.m.
Tenants:
Adele Besflov, Match Abed and their daughter Shia (+ baby on the way)
Design and planning:
Roi Levy
Everyone knows the famous couple Adele Besflov and her partner Match Abed, but not everyone knows Their house and fortress in Herzliya. The interior designer Roi Levy is responsible for the design and style of the house. "Adele came to me through a satisfied customer who designed an apartment for his family, also famous," says Levy.
The couple wanted an unconventional home, a pampering home, one that would feel like a boutique home, special and unusual, a home full of style, just like them.
In addition, they wanted to maximize the space of the house. "
More on Walla!
Absolutely not what we expected from a rock star: What does Adam Levin's house look like?
To the full article
Boutique, special and full of style - the duplex of Adel Besflov and Match Abed in Herzliya, interior design: Roi Levy (Photo: Elad Gonen)
Adele and Match's bedroom on the second floor of the duplex (Photo: Elad Gonen)
A huge display case with an exit to a balcony of 50 square meters is visible immediately upon entering the house (Photo: Elad Gonen)
When Besflov and Abed started the design process with Levy they were parents to one baby, soon this baby will become a big sister to another baby who will join the family.
"And he, too, like his big sister, will enjoy a large and invested room I am working on these days," Levy shares.
The couple purchased the duplex as a completely standard contractor apartment.
Its opening figures were a wonderful location and plenty of options that could make the apartment a vibrant and stylish place that would adorn the sparkling couple’s lifestyle.
"To Adele's credit, as soon as I enlisted for the mission, I was given a free hand. She trusted me completely. While Match was not at all involved in the decisions or choices of the House," Match says.
There was an excellent connection here that created great results. "Surprisingly, the largest room in the house is that of daughter Xia:" It is a princess room, where I created a small kingdom, just as Adele requested.
One that will contain lots of storage and the whole thing will radiate indulgence, softness and regal style with a buggy bed,
Daughter Xia received the largest room in the house (Photo: Elad Gonen)
A carriage bed and a huge closet with a built-in bench.
The children's room (Photo: Elad Gonen)
The first floor is the family's public space, which includes a games room, living room, kitchen and dining area, as well as guest toilets and of course a large and luxurious 50 sqm terrace. The exterior kitchen is very aesthetically pleasing, it is designed like a jewel, but it is also both practical and luxurious, "says the designer.
On the second floor are the children's room, master suite, dreamy closet, guest room and bathroom. Touches of color that bring a lot of interest and style.The house, like its owner, and the landlady in particular - young, vibrant and dynamic.
Designed like a jewel, but very practical.
Outdoor kitchen on the balcony (Photo: Elad Gonen)
An interesting shape in natural marble.
The dining area (Photo: Elad Gonen)
Upon entering the house you will see a huge display case, which overlooks the balcony.
A long TV wall stretches from the front door throughout the living room and continues all the way to the kitchen.
The entire wall is covered with a matte black decton surface, and also hides a hidden storage solution behind it.
On the same wall, a glass fireplace with two side walls was also incorporated, creating a pleasant atmosphere in the living room.
The furniture includes a spacious and luxurious sofa and two pink armchairs that add a lot of color to the space.
The dining area is located next to the terrace, in the center of which is a dining table that is created and custom designed with a natural marble top and a special shape.
The gray-colored curtains that envelop the display cases provide a pleasant look with a pressed reflection.
The large display cabinet that separates the living room from the kitchen (Photo: Elad Gonen)
Colorful and unusual wallpaper and a huge island of 4 meters.
The kitchen (Photo: Elad Gonen)
The chosen design style: dark and dramatic.
The living room and kitchen (Photo: Elad Gonen)
In the transition between the living room and the kitchen, a huge floor-to-ceiling display cabinet was designed for storing and displaying utensils, and it also refines the transition between the black living room wall cladding and the kitchen cladding, for which a natural and warm wood look was chosen.
The kitchen cabinets were covered with veneer in a warm medium shade, and in the center of the kitchen stood a dominant island 4 meters long, behind which was another bold design element in the form of a wall on which was pasted a colorful wallpaper of a very unusual artist painting.
The bathroom is separated by dark glass from the sleeping area.
The parents' suite (Photo: Elad Gonen)
Dramatic-looking bathroom with rusty-looking metal tiles and black fittings (Photo: Elad Gonen)
Adele and Match's bedroom is on the second floor and is actually a large and luxurious suite even though parts of its original space have been expropriated in favor of changes made by the couple in the division of spaces on the floor.
The first change was to reduce the space of the room in favor of enlarging their bathroom and the end result is a boutique spice mode, which includes blackened glass that separates the sleeping area from the bathroom area.
The suite is dark and dramatic with a striped wood-paneled wall and the back of a dominant velvet black bed, and above it a ceiling-mounted light fixture in an interesting shape.
More designed duplexes
They bought an "apartment with potential", the problem was to realize it
A peek into the apartment in the most sought-after price-per-tenant project
The secret to improving your sex life - now on a special sale
Part of the bedroom area has been expropriated for various purposes, but still remains spacious enough (Photo: Elad Gonen)
appropriate compensation.
Luxurious and luxurious closet (Photo: Elad Gonen)
General bathroom (Photo: Elad Gonen)
Another part of the area of the parents' bedroom was expropriated in favor of enlarging the daughter's room.
But despite these concessions on the bedroom space, Adele should not have to worry because she has received adequate compensation in the form of a particularly large-sized closet and with carpentry invested in the room next to the master suite.
Home and design
Tags
Adele Besflov
Houses of celebrities
Celebs' Houses
Duplex
exterior design



