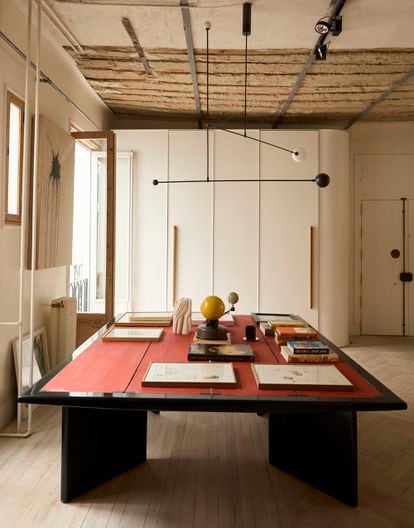In another life, two centuries ago, it was the palace of a duke in the center of Madrid, but at some point the passing of the centuries ended up stripping the palace of all nobility and personality.
The building was converted into apartments and the second floor ended up being first an architecture studio and then a showroom.
When a young couple with two small children approached the architect Jon Albistur, the complex was in ruins.
Literally.
With scaffolding everywhere and in the midst of a major renovation, the space they purchased was nothing like a house.
The ceiling was sagging in some rooms.
In those that had not collapsed due to humidity, there was a plasterboard that covered everything.
A characterless carpet covered the entire floor.
More plasterboard walls prevented the view of the building's large inner courtyard,
depriving it of all light.
In fact, it wasn't even a house.
The couple thought it would never be.
But Albistur saw a unique opportunity.
The library is equally stocked with legacy books, publishing novelties, and a big squeak.
In front, a table designed by Albistur and surrounded by chairs by Perriand.
The metal mesh chairs were bought from the Pompidou Center when the museum was renovated. Pablo Zamora
“I decided to remove everything to see what I discovered.
It was an unknown.
We chipped the ceiling thinking there was trim, but not even that.
There was only spoiled old plaster.
So we keep chopping until we reach the wooden beams and old plaster.
We decided to leave it that way because it reminded us of a coffered ceiling”, recalls the architect.
The result is an unusual, soaring ceiling on one floor that shows the scars and guts of the building.
Beneath the bland carpet, Jon Albistur expected to find a gorgeous, palatial wooden floor.
But there was nothing either: “Cement and only cement”.
The large windows throw a stream of light from the spacious interior patio.
The huge red table was created by the architect Albistur with a Chinese folding screen turned around by Pablo Zamora
With all the drywall gone and the house bare, he had a blank sheet of paper ready to fill out.
The idea was to recover the distinction of the house, the brilliance of the 19th century aristocracy combined with the daily life of a 21st century family.
For the reform they wanted to use the materials that would have been used at the time of its construction.
The melis pine floors, the one used in Spain in the 19th century, and the doors were rescued from the demolition of houses of that time.
"It had to be a house to live in and where the children could ride a bicycle," recalls Albistur.
The 300 square meters of the apartment and the diaphanous distribution allow it to spare.
A detail of the living room with the Eames Lounge Chair bought at an antique dealer in Barcelona and a vintage chromed steel lamp Pablo Zamora
"We liked the idea of old houses with concatenated rooms like train cars," says the architect.
They decided to keep the traditional corridor that leads from the kitchen and leads to the bedrooms, but at the same time they created a new access around the gallery that surrounds the bright interior patio.
In this way, you can make a circular tour of the entire house.
In addition, the person in charge of the reform was in charge of creating some of the most representative furniture, such as the red table that welcomes you.
“It's actually a Chinese folding screen that we rescued from an antique shop.
I turned it over so that the decorated part was hidden and not in sight.
So when the kids play they get under the table and see something like the Sistine Chapel,” he explains.
The modular sofa in the living room, upholstered in linen,
The stainless steel and oak kitchen was designed by Artificio following the instructions of the architect Albistur, who wanted to bring the 21st century into the 19th century palace with it.
He was also in charge of designing the large plaster lamp that illuminates the space.Pablo Zamora
The presence of natural fabrics and barely treated wood integrates very well with the rest of the furniture and decorative details.
The couple, art lovers and inveterate collectors, added their personal touch with furniture by Charlotte Perriand, the Eames armchair or a hanger by Le Corbusier.
Works by José Dávila and Chillida, among others, populate the walls.
The only discordant note is marked by the kitchen.
Enormous in size to fit into the house, Albistur wanted to make it in stainless steel like the kitchens of professional chefs.
"It's the modern point of the palatial home," he says.
The couple took two years to reform the house and have been taming it for two more.
They no longer have any doubt that the dilapidated space they bought is a house.
A home with all the letters.
Exclusive content for subscribers
read without limits
subscribe
I'm already a subscriber


/cloudfront-eu-central-1.images.arcpublishing.com/prisa/F3BJZNBMMZBE7DZ52KD2BHGNOI.jpg)












