Honest and to the point: the secret of the double rooms of the stunning house in Sharon
A narrow and minimalist house with large iron developers produces a perfect game between the interior and the exterior and so each interior space has a duplication in the form of a garden that envelops it and continues to double its purpose even in the open air
Walla!
Home and design
17/05/2022
Tuesday, 17 May 2022, 08:27 Updated: 08:39
Share on Facebook
Share on WhatsApp
Share on Twitter
Share on Email
Share on general
Comments
Comments
The project:
Private house in Sharon
Tenants:
a couple + 2 older children
Space:
460 sq.m. Built
Architecture:
Tamar Blumenfeld and Yehudit Moore, "Blumenfeld Moore Architects"
Styling:
Nelly Levin and Elki Gazit
Iron developments:
Artepro
At the entrance to a small alley in a quiet neighborhood in the Sharon, a single-family residence is divided into two floors and a basement, with a minimal facade - narrow and symmetrical.
"This house is discovered immediately - honestly and to the point," open the conversation between the architects Tamar Blumenfeld and Yehudit Moore, the partners in "Blumenfeld Moore Architects" and the person responsible for the design of the house.
"It is a narrow house with a symmetrical two-story façade and in front of it is a staircase leading directly to the front door. "Belgian in a light color and wooden shutters in a walnut color. From this balcony, the alley can be seen along its entire length."
More on Walla!
They bought an old house in Tel Aviv to demolish and rebuild, but then something better happened
To the full article
Narrow and symmetrical minimalist façade and a balcony overlooking the end of the alley.
House in Sharon, Architecture: Blumenfeld Moore Architects (Photo: Shai Gil)
Proper use of the large and minimalist iron developers allowed maximum exposure to the beauty of the yard, garden and pool (Photo: Shai Gil)
When the door of the house is opened, the entrance floor is revealed in its entirety - from end to end (Photo: Shai Gil)
As the front door opens, the ground floor is revealed at once, from end to end.
"One space is intertwined with another and takes you for a walk, wrapped in gardens like rooms," Blumenfeld and Moore continue in their poetic description of this house.
Each space in the house has an exit to its own garden, one that expands the activity in it: Thus, from the inner family corner you go to the northern garden which serves as an outdoor family corner with a fickle water element. We go out to the eastern garden overlooking the swimming pool, where the outdoor dining area was planned. "
Each of the spaces is doubled by an outdoor space that envelops and continues its purpose in the garden (Photo: Shai Gil)
A bit rustic, a bit minimalist.
The kitchen (Photo: Shai Gil)
"We see space as a game of repetitive materials," they say.
"We used three main materials: bricks, iron and wood, and these are the three materials that play in the house and are reflected in many places, including furniture or beams on the top floor. Those who give the rhythm of the house are the windows, the openings and the outside views. "Create openings in a minimalist design without unnecessary materials. The interior and exterior work with each other and the issue of windows is very important in our homes. That's why we really like a Belgian profile, because it produces a game for us, which in our opinion is one of the important things in home design."
3 recurring materials throughout the house in design and furniture: bricks, iron and wood.
The dining area (Photo: Shai Gil)
"The inside and the outside work with each other."
The pool in the manicured garden (Photo: Shai Gil)
"Those who give the rhythm of the house are the windows."
Bloomfeld Moore Architects, Iron Developers: Artepro (Photo: Shai Gil)
The tour of the house continues through the entrance hall covered with a carpentry wall that contains a service closet and a door leading to the elevator area and guest toilets.
To the foyer leads a stairway designed as a delicate silhouette of a thin iron profile in the hue of the wall and oak "boxes" worn on it.
Between the staircase and the family corner is a glass partition that allows a view of the floor space.
The family corner and kitchen are designed to be like one space that feeds each other.
To the family corner is the dining area and to it the living room, which is mostly surrounded by large windows and in the center of the north wall, is built a fireplace that heats the atmosphere.
One of the children's bedrooms (Photo: Shai Gil)
Delicate silhouette of white iron and oak boxes.
The stairs (Photo: Shai Gil)
A closet that provides a little more distance and privacy, in front of the bedroom (Photo: Shai Gil)
On the first floor, two suites for children and a master suite have been designed, with all rooms having a sloping wooden ceiling according to the slopes of the tiled roof above them.
The wood panels and beams are bleached.
The floor is divided so that the parents 'wing is separated from that of the children by three steps leading to a work and foyer space that are in front of the parents' unit, providing another buffer area of privacy and distance.
Bleached beams and a partial wall that separates the sleeping area from the bathing area.
Parent unit (Photo: Shai Gil)
Separate compartments for shower and toilet.
Master bathroom (Photo: Shai Gil)
The parents' bathroom (Photo: Shai Gil)
More on Walla!
This is not a resort abroad, this is the home of one family in Israel
They wanted a pool and got a pool - the hitchhikers who made the dream come true
A unique method developed in Israel for solving acne problems has already saved 50,000 patients
The master bedroom is designed as one space with a high and sloping ceiling and below it a wall at a partial height that separates the bathroom from the bedroom and bed area.
On one side of the wall is used for hanging a TV and on the other side are sinks, in front of which are in separate compartments the shower and toilet.
The large wall cabinets were painted in a light color and the doors had frames and handles in a golden color.
Home and design
exterior design
Tags
architecture
exterior design
Belgian profile

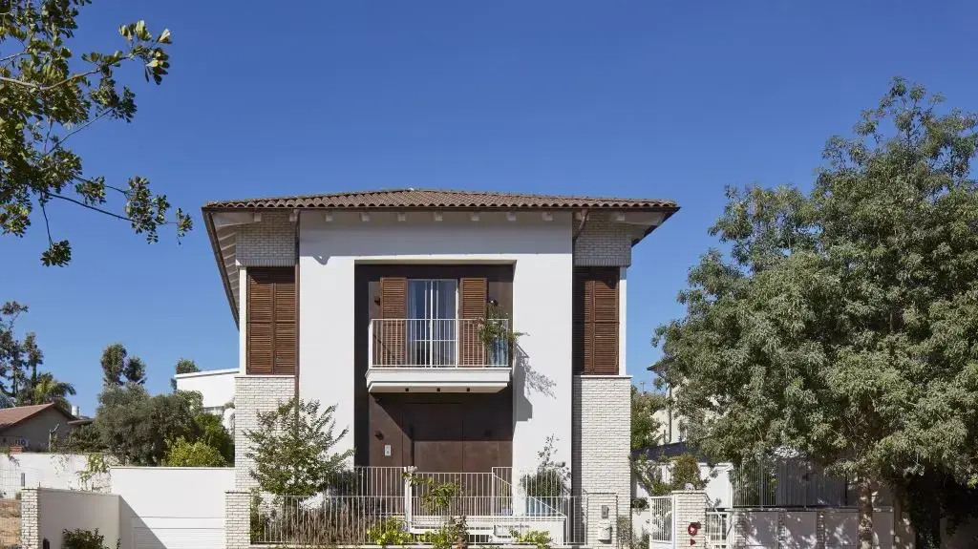
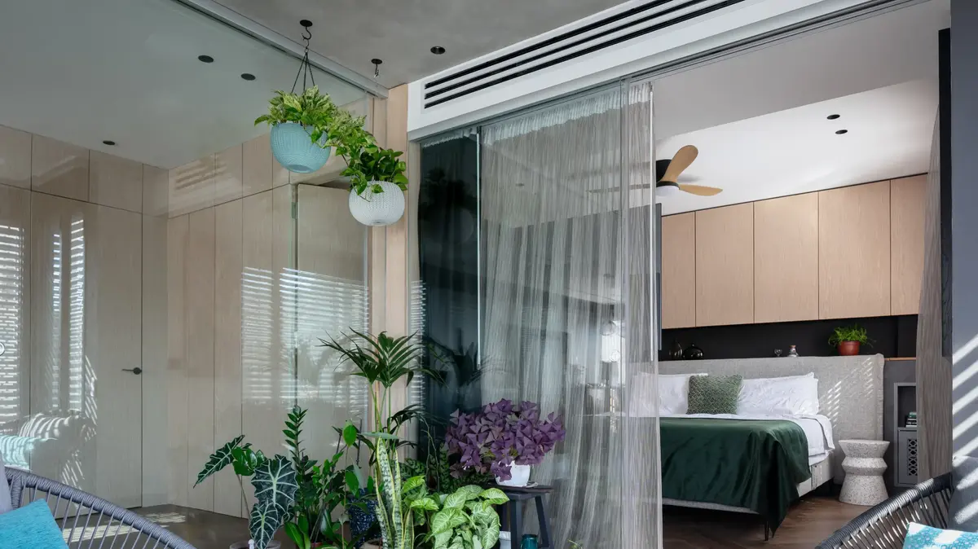
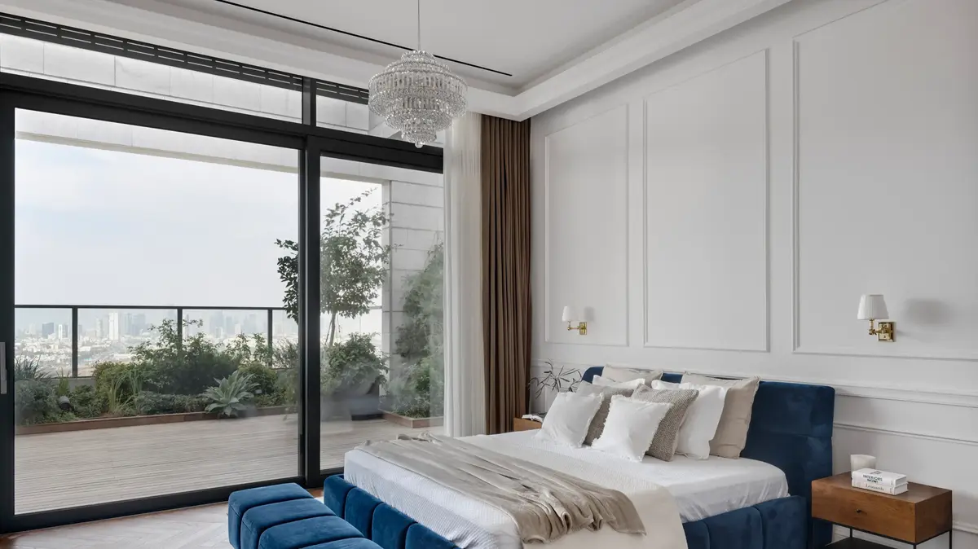
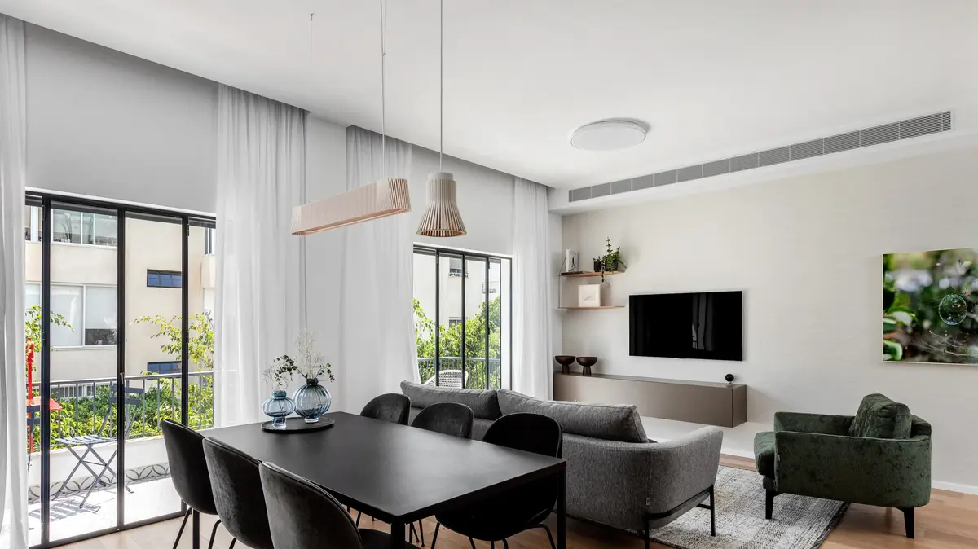

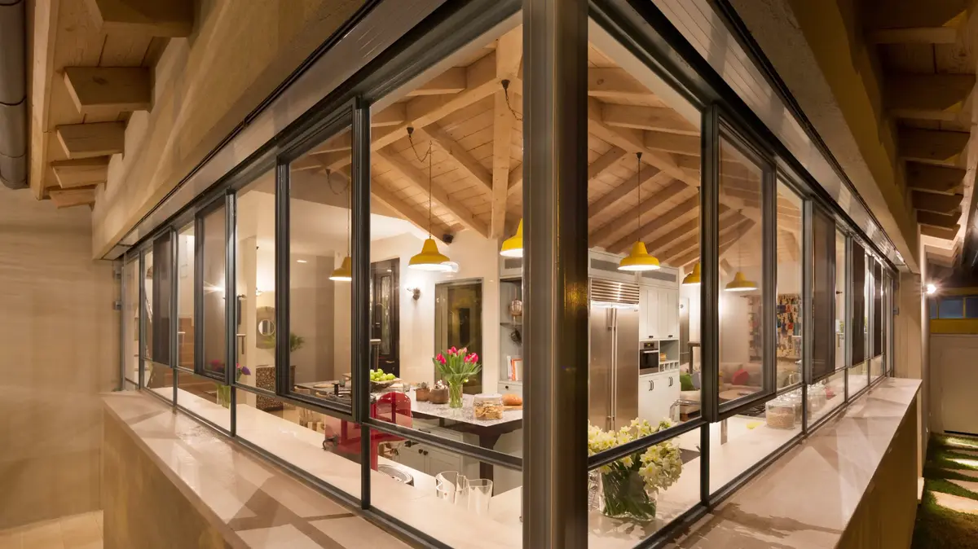
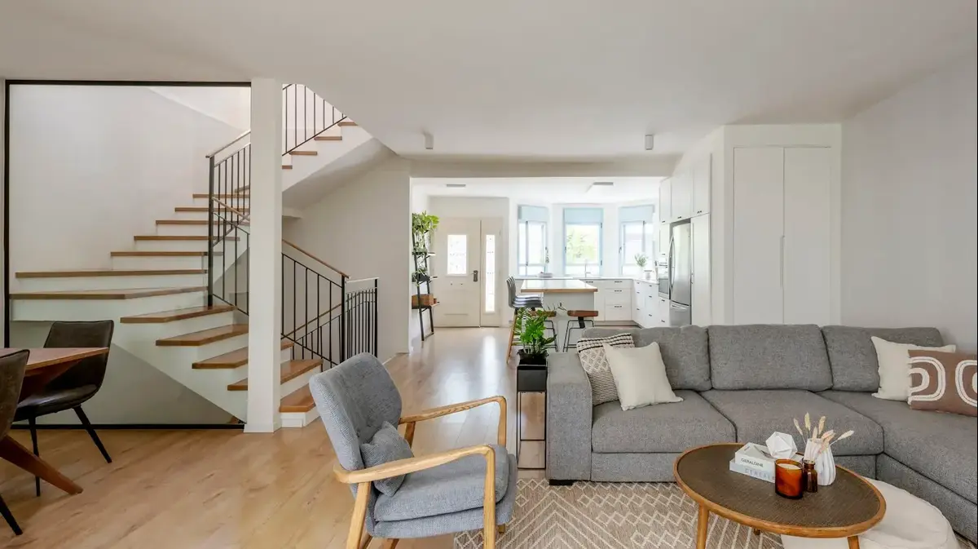
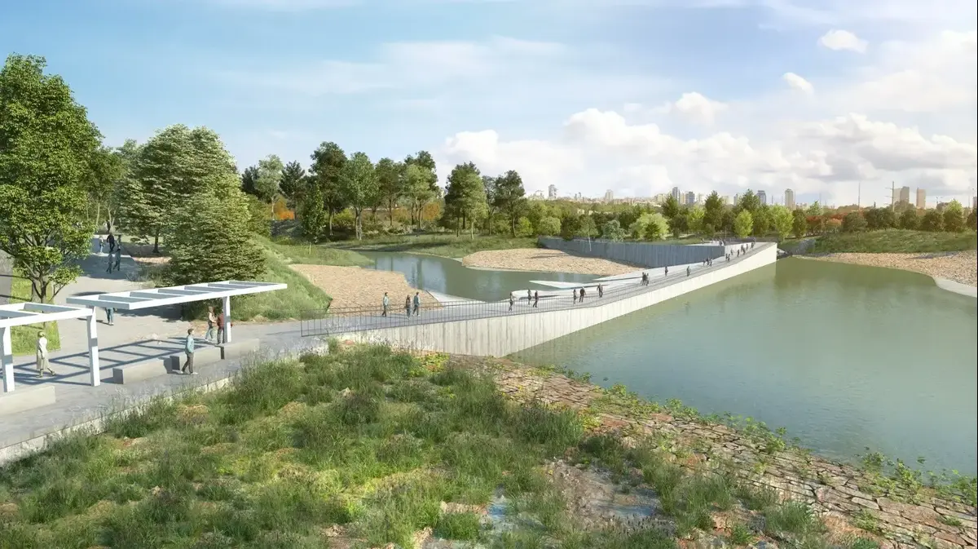






/cloudfront-eu-central-1.images.arcpublishing.com/prisa/EXJQILQR5QI7OMVRTERD7AEZAU.jpg)