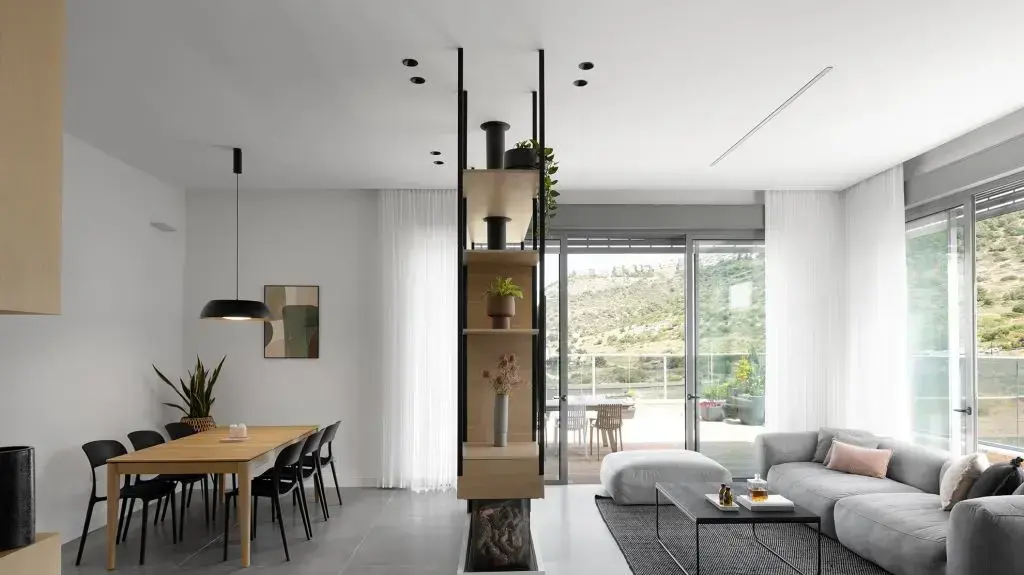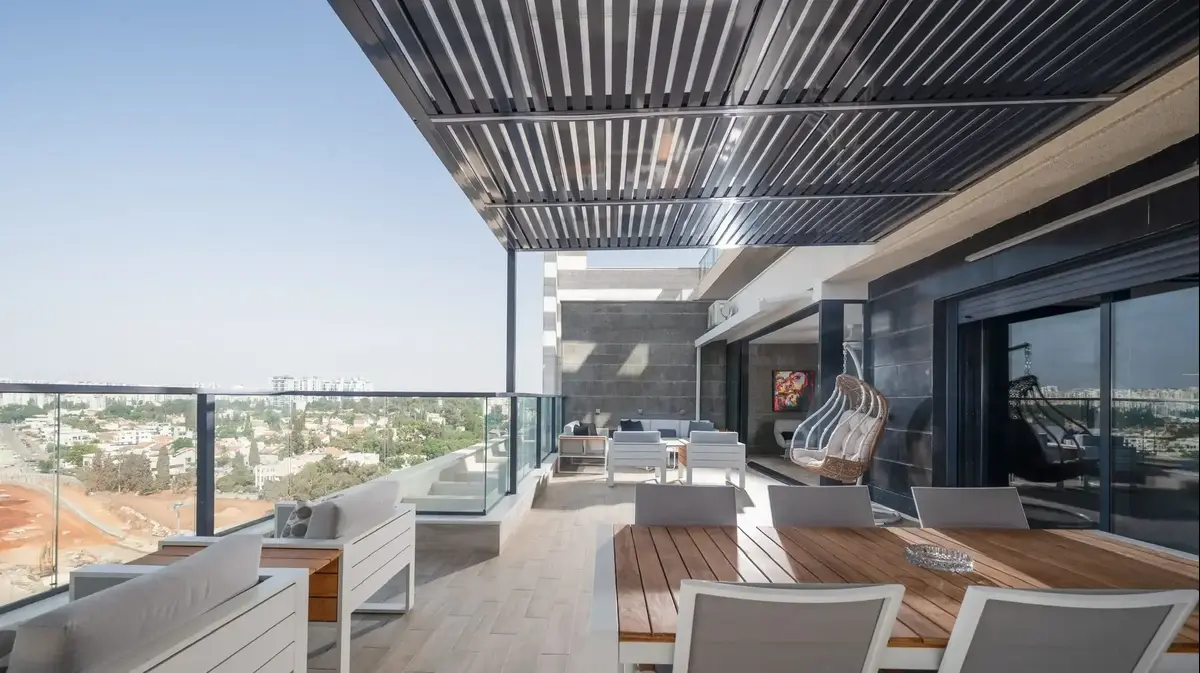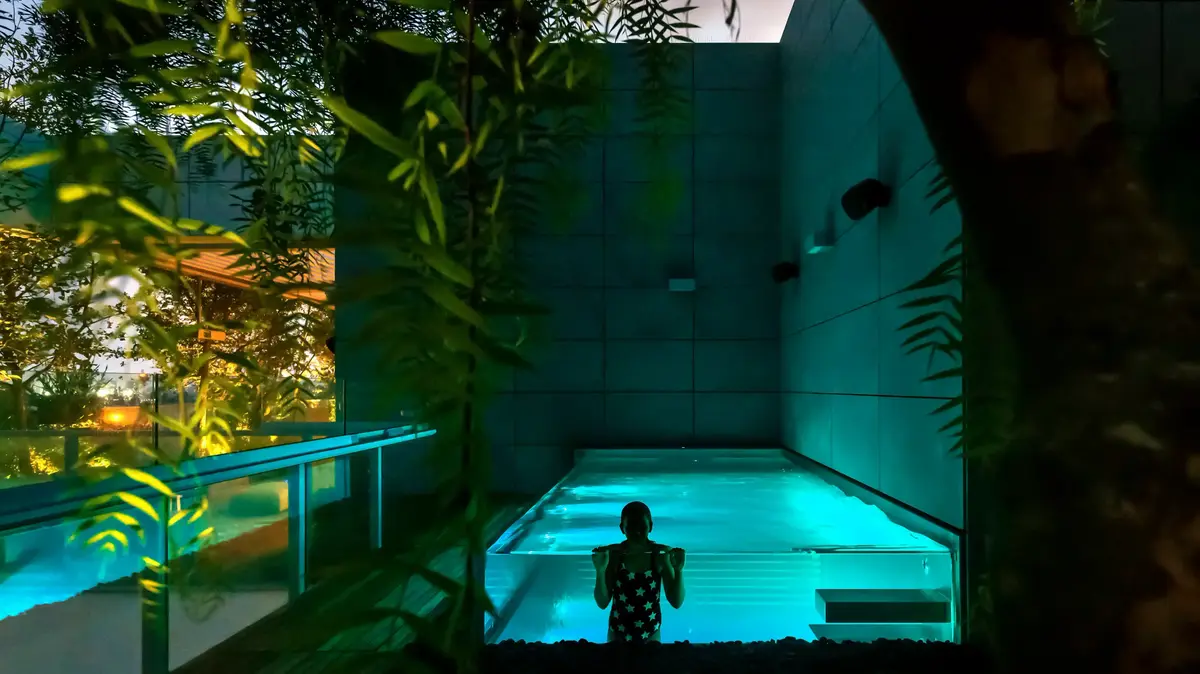No one wanted to buy this penthouse, now they probably regret it
A young couple purchased a contractor’s apartment that turned out to be challenging for sale, due to not attractive enough design.
They turned the lemon into a particularly sweet lemonade with the help of planning and redesign that leaves the stage to the landscape
Walla!
Home and design
25/05/2022
Wednesday, 25 May 2022, 08:07 Updated: 08:12
Share on Facebook
Share on WhatsApp
Share on Twitter
Share on Email
Share on general
Comments
Comments
The project:
Penthouse in Haifa
Space:
140 sq.m.
Tenants:
Couple
Planning and design:
StudioLagom Rotem Silder and Meirav Chernihovsky
Styling items: collectie
In an attractive location, with one green side of the Carmel Mountains and the other blue side of the sea, a young couple bought a penthouse. A contractor's apartment purchased by the couple when it was ready to move, including Form 4. Although it was a new apartment they had never lived in, it was a challenge to sell because it did not look attractive enough. Immediately its potential.
More on Walla!
Do not align with the norm: a colorful house full of prints
To the full article
The original design was not good enough, but the view made up for it.
Penthouse in Haifa (Photo: Gideon Levin)
On one side of the green of the Carmel (Photo: Gideon Levin)
On the other side of the sea (Photo: Gideon Levin)
“Contractor apartments have a lot of advantages in urban renewal and the possibility of a good deal to upgrade the real estate property we purchased, but they also have disadvantages.
"Most often it is a choice of materials from a limited supply, which is not always beautiful in design, the apartments all look the same and if you did not include an architect or designer in the planning stages, upgrading after finishing work will involve additional expenses," explain Rotem Sidler and Meirav Chernihovsky from Studio Lagom.
Indeed, in the current project, the designers joined after the work to make adjustments to the needs of the tenants and upgrade the property from the design angle. "
Thus the master stretched over two rooms and created a spacious unit.
The design style they wanted was modern and young with subtle touches of color. "Says Meirav Chernihovsky.
Modern and young design with delicate touches of color.
The living room (Photo: Gideon Levin)
They dreamed of a live fire in a fireplace on stormy winter nights (Photo: Gideon Levin)
A carpentry detail that separates the living room from the dining area and also provides a solution for hanging the TV (Photo: Gideon Levin)
A gentle shot of paint in the green chairs in the kitchen (Photo: Gideon Levin)
"Most of the time in young families' apartments we do not have many design play abilities in the master suite as it is a very functional room, and there is not much room left for interesting additions, especially in contractor apartments. A small "foyer" has been created and also, if we are honest, a designed place to "throw away" the clothes, "Rotem Seidler expands.
It was clear from the beginning that the combination of the landscape would form the basis for the design (Photo: Gideon Levin)
Soft colors.
The dining area (Photo: Gideon Levin)
Monochromatic color palette with a combination of light oak that adds warmth.
The living room, kitchen and wonderful balcony (Photo: Gideon Levin)
It was clear to the designers from the first moment they saw the apartment that the combination of the landscape within the space would be the outline for the planning.
For, such a view is not found everywhere and it is a significant advantage in the design of the apartment.
"To do this we had to draw the breathtaking views from the windows, into the house inside, both in terms of color and location of the functions in the space so that the view really embraces them. ", Which creates a proper blend with the green landscape from the outside, but does not compete with it, but strengthens it," the designers explain.
"The color palette is mainly monochromatic with dominant light oak combinations that bring warmth. So in the large items as well as in the small ones, such as the wall between the entrance to the house and the kitchen. This is a small but central wall, one that stands out Aesthetically and specially designed. "
For this corner, a thin black metal console (collectie) was chosen, and above it are pictures of cork and a shelf in the shape of an envelope.
Aesthetic and specially designed corner.
Collectie console and decorative items (Photo: Gideon Levin)
The bedroom was enlarged at the expense of another room and it was also possible to create a designed corner in it (Photo: Gideon Levin)
The second requirement of homeowners was to incorporate a modern fireplace in the space.
They dreamed of a stormy and wintry evening, with rain pounding on the windows of their house from the outside and mesmerizing warmth inside coming from a live fire burning in the fireplace, "the designers share." The maximum from the fireplace, visually and functionally.
In addition, the space was very wide, with no walls and lots of windows that prevented the TV from being placed on them.
The furniture actually created a ventilated design division so that on one side was the living room area surrounded by the beautiful view of the Carmel Mountains and on the other side was the intimate dining area. "
The double bed that stands between two longitudinal windows and the green landscape (Photo: Gideon Levin)
A particularly beautiful place to throw your clothes at the end of the day (Photo: Gideon Levin)
Master shower (Photo: Gideon Levin)
For more designed penthouses
Villa in the air: an apartment that looks like a private house on the 21st floor
Mama Mia: Italian-scented penthouse
A smart test detects an increased risk of stroke - now in a special operation
The master bedroom has a non-standard ceiling of over 3 meters and together with the expansion of the room at the expense of one of the other bedrooms, a space is created with spaces for design "crazes".
On one side of the room the wardrobe extends across the entire wall with black veneer doors reaching to the ceiling.
In front of him, the designers created a chic corner with racks, a mirror and a bench.
In the center of the room stands the bed and next to it are two longitudinal windows that overlook the green landscape and seem to form natural landscape images with long curtains that bring an element of calm, and lighting hanging from the ceiling.
Home and design
exterior design
Tags
exterior design
penthouse
Haifa
Contractor apartment













