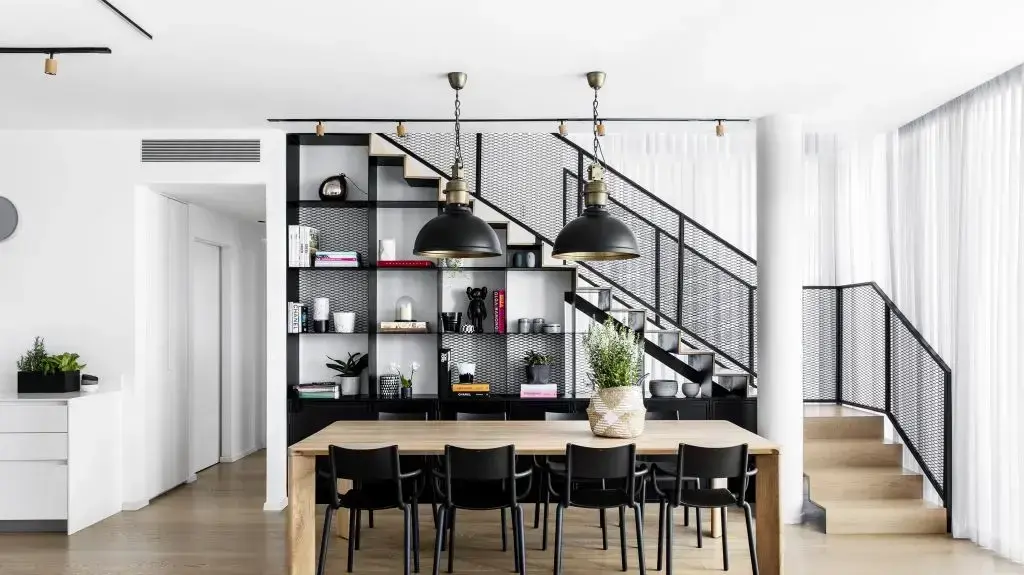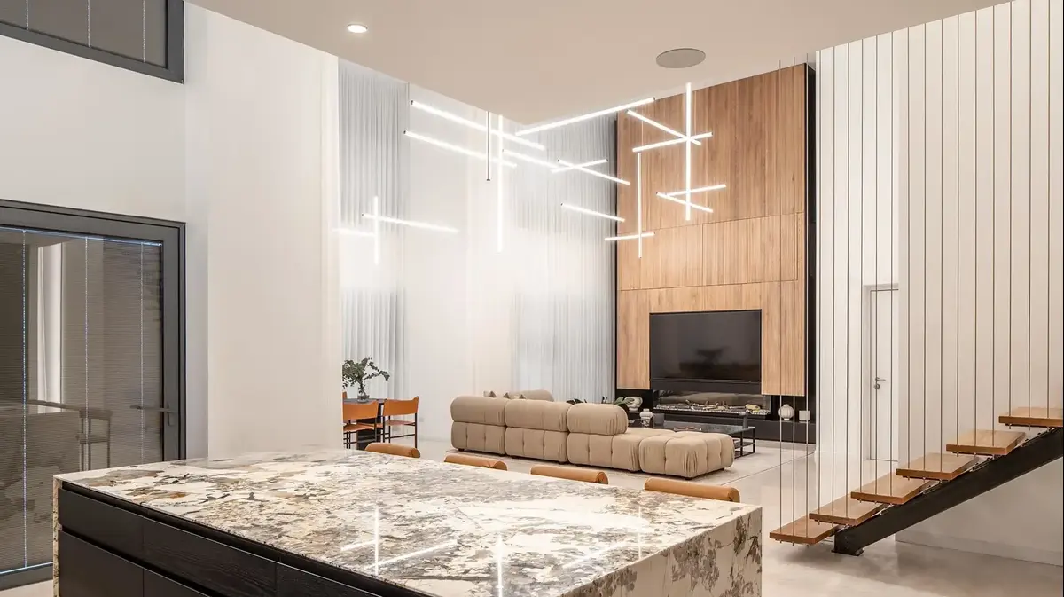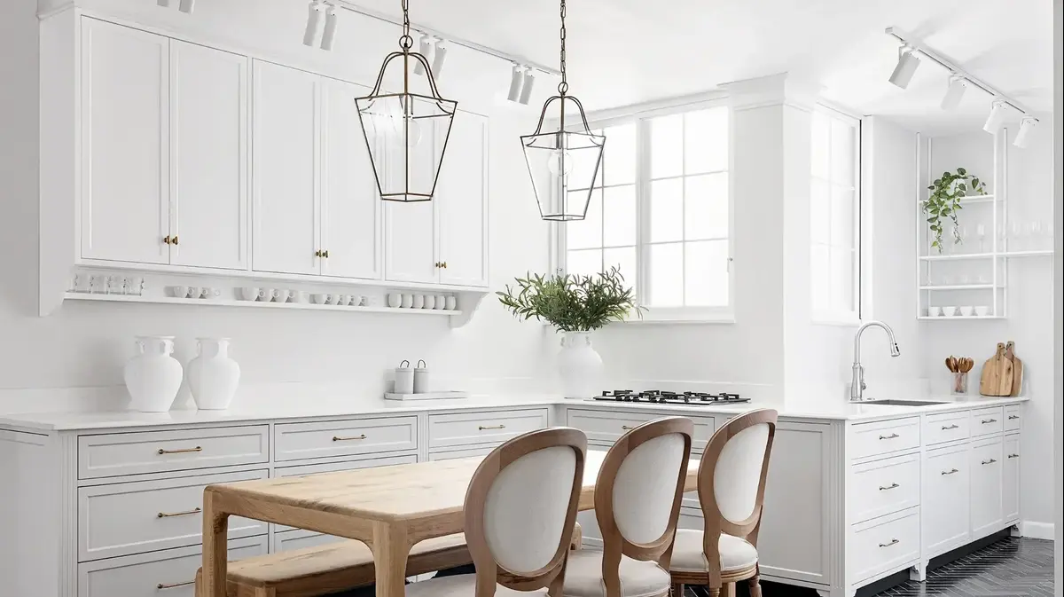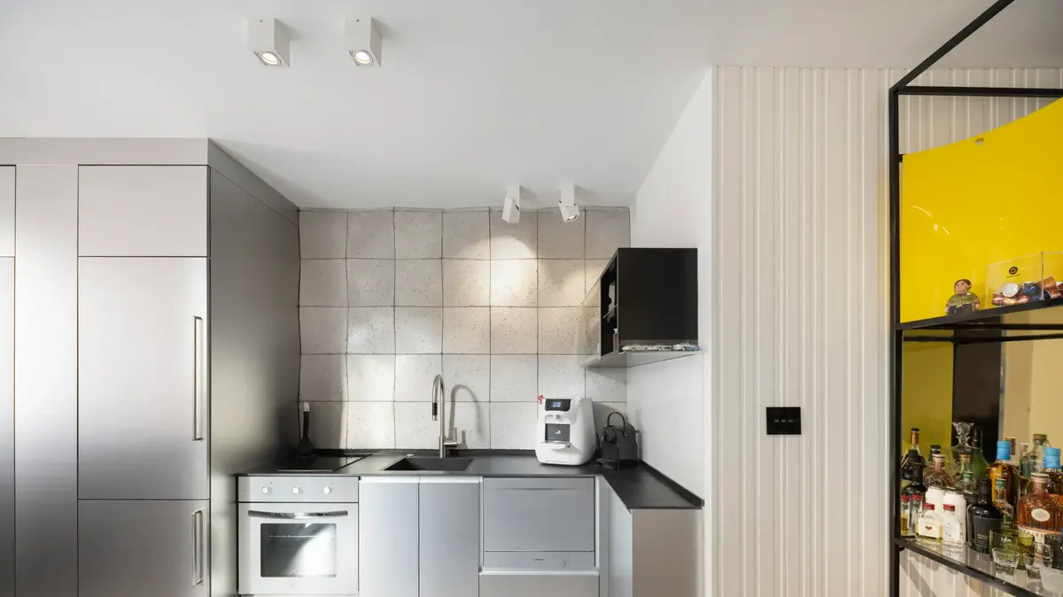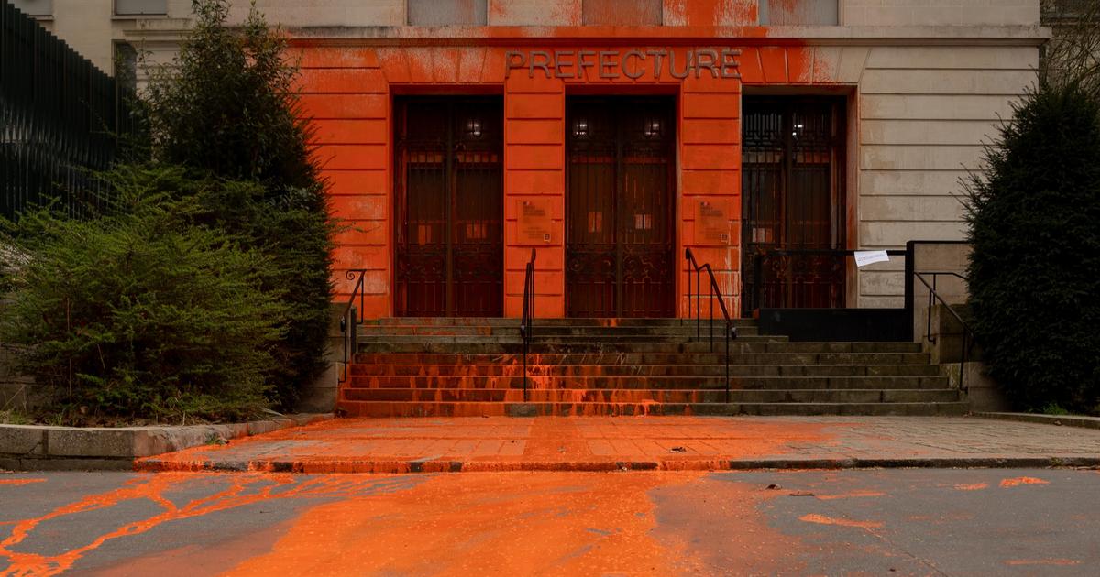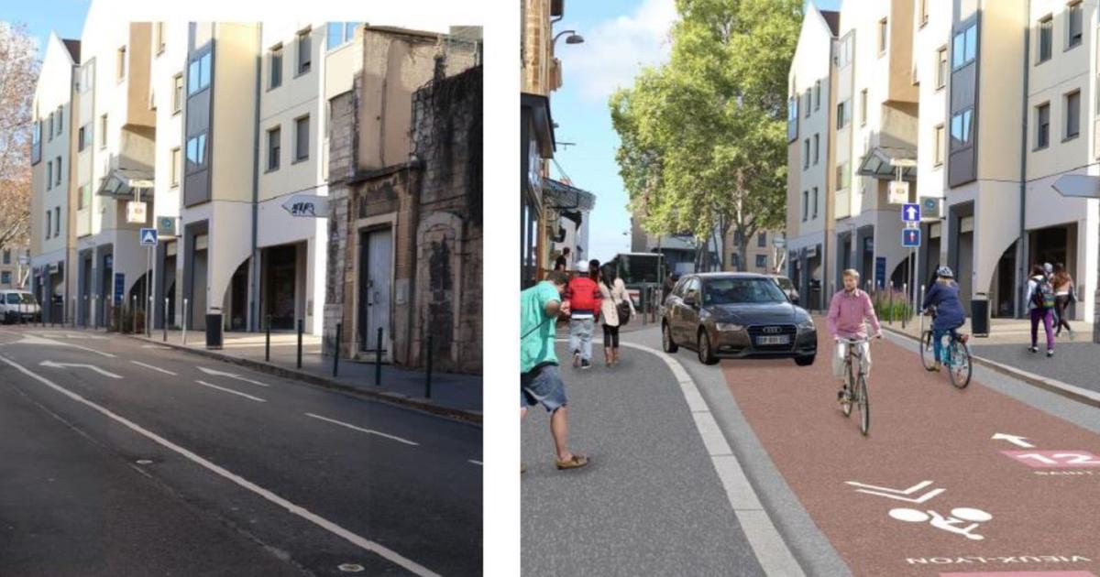Without much color but with full style: Duplex for a family in Tel Aviv
The couple who purchased the Tel Aviv duplex apartment were not satisfied with the existing one and decided to embark on a journey of renovation and redesign that would suit their needs and preferences.
It took two years, but the result is what it's worth
Walla!
Home and design
10/06/2022
Friday, 10 June 2022, 08:23 Updated: 09:27
Share on Facebook
Share on WhatsApp
Share on Twitter
Share on Email
Share on general
Comments
Comments
The project:
Duplex in North Tel Aviv
Tenants:
Couple + 3 children
Space:
220 sq.m. + 60 sq.m.
Interior design balcony:
Gili Reshef-Gol, ART OF SPACE Studio
Smart electricity:
Top audio
When the couple purchased the duplex apartment in the neighborhood in North Tel Aviv, they decided together with interior designer Gili Reshef-Gol from ART OF SPACE studio, to carry out a thorough renovation even though it was an apartment in a building less than ten years old.
"We decided to shave the apartment to a skeletal level and plan and redesign it," says the designer.
"We started the process from the acquisition stage and then we progressed to a long process of sketching, planning and selecting materials that lasted along with the renovation nearly two years."
More on Walla!
The house is unrecognizable: A crazy renovation has turned a "regular" house into a luxury one
To the full article
Shave the apartment to the skeleton level, and redesign it.
Duplex in Tel Aviv, planning and design: Gili Reshef-Gol (Photo: Itai Banit)
Immediately upon entering the apartment, the public space of the dining area and living room is deployed (Photo: Itai Banit)
The family members knew exactly what they wanted, a fact that according to Reshef-Gol makes the work fun, but also challenging: .
The renovation, as mentioned, included a fundamental change to the apartment, both in terms of planning and design.
In the original apartment the entrance floor included the public space with a living room, kitchen and guest toilet next to the master suite and the top floor included two children's rooms connected to a storage room and a bathroom. The family wanted to redesign the apartment Separate the children's rooms and create family and work corners.
A pleasant and bright work area that has been added to the gallery floor (Photo: Itai Banit)
Family corner for casual seating and play (Photo: Itai Banit)
To adapt the apartment to the needs of the customers, the top floor that was a gallery floor was expanded so that enough space was created to accommodate a luxurious master bedroom, three children's rooms, a shared bathroom and a work area.
When you enter the apartment you can easily notice the design style that dominates it, which combines black and white with natural colors of wood.
Immediately after passing through the front door, the public space, which includes the living room and dining area, is spread out in front of us, with a balcony around them that surrounds the floor, which is visible through the large openings covered with long white curtains.
The design style immediately catches the eye and is very clear - combinations of black and white with wood.
The living room (Photo: Itai Banit)
A carpentry unit in which both the TV screen and the smart home systems are immersed (Photo: Itai Banit)
Sofas with a black iron frame and soft upholstery in gray like this (Photo: Itai Banit)
The living room has a seating system with a gray upholstery and a black metal frame in clean lines, which corresponds with a pair of matching living room tables in different heights and with white upper surfaces and black iron legs.
Below the living room is a very large carpet in a light brown shade, which warms up a bit the clean and monochromatic look of the entire living room.
The TV screen is recessed inside a storage unit painted white and integrates with the wall.
This unit also stores the smart electrical systems installed in the apartment and include, among other things, a smart home system, lighting scenarios, a video and audio system and more.
A dining area that combines a large light wood table and black chairs (Photo: Itai Banit)
Black shelving unit with decorative items behind the dining area (Photo: Itai Banit)
The stair railing continues the iron mesh motif of the library (Photo: Itai Banit)
Next to the living room is the dining area consisting of a table made of light wood and black chairs.
The designer placed a black metal shelving unit next to the dining area, which is combined with a net and on which various decorative items are placed.
The same rim of metal mesh continues to the stair railing that stands nearby and leads to the floor of the private rooms.
"The element of the staircase combined with the storage unit conveys a lot of confidence, gives character to the space and aids in its division and flow," the designer adds.
In a separate space is the white kitchen with a wall covered to the ceiling with porcelain granite tiles with a marble look (Photo: Itai Banit)
Guest services also include a wide shower for children to use (Photo: Itai Banit)
The ascent to the second floor where the bedrooms are located (Photo: Itai Banit)
In a separate space on the floor is a kitchen built in the shape of an H and shining in its whiteness.
The kitchen has been adapted to the needs of the family and it provides many storage solutions, however its main wall is free and clean of cabinets and covered with Carrera-like porcelain granite tiles that climb from the marble to the ceiling.
The resulting look is of a bright but dominant power wall, which catches the eye and draws the gaze upwards.
Further down the hall were a utility room and a guest toilet.
As part of the new design for the apartment, it was decided that a wide shower that will be used by the children will be installed in the guest bathroom.
The entire floor of the house is covered with light oak parquet that heats the various spaces and forms a uniform and warm background for the furniture items.
The parents' unit (Photo: Itai Banit)
Pampering but very minimalist.
The parents' room (Photo: Itai Banit)
The light enters through the bathroom window, which is separated by a clear glass partition (Photo: Itai Banit)
A combination of porcelain granite tiles with black forging and carpentry in natural wood (Photo: Itai Banit)
White hexagonal tiles on the floor.
Master bathroom (Photo: Itai Banit)
More designed duplexes
Princess Room: Adele Besflov's crazy apartment and Match Abed
They bought an "apartment with potential", the problem was to realize it
Is Bee Cure Laser right for you?
This way you will know who the device is suitable for and who is not
As you go up the stairs to the top floor you come to a foyer that includes a work area and storage cabinets.
As part of the planning challenge, the designer had to deal with the fact that there is no window in the master suite.
The solution to this is to place a glass wall with a sliding door from the floor to the ceiling that connects the room to the bathroom, where there is a window, and lets in the light from it.
The bathroom floor is covered with hexagonal white tiles while the walls are covered with marble-like porcelain granite tiles, combined with black plumbing and blacksmithing fittings and natural wood carpentry.
Home and design
Tags
exterior design
Duplex
renovation
Renovations
North Tel Aviv

