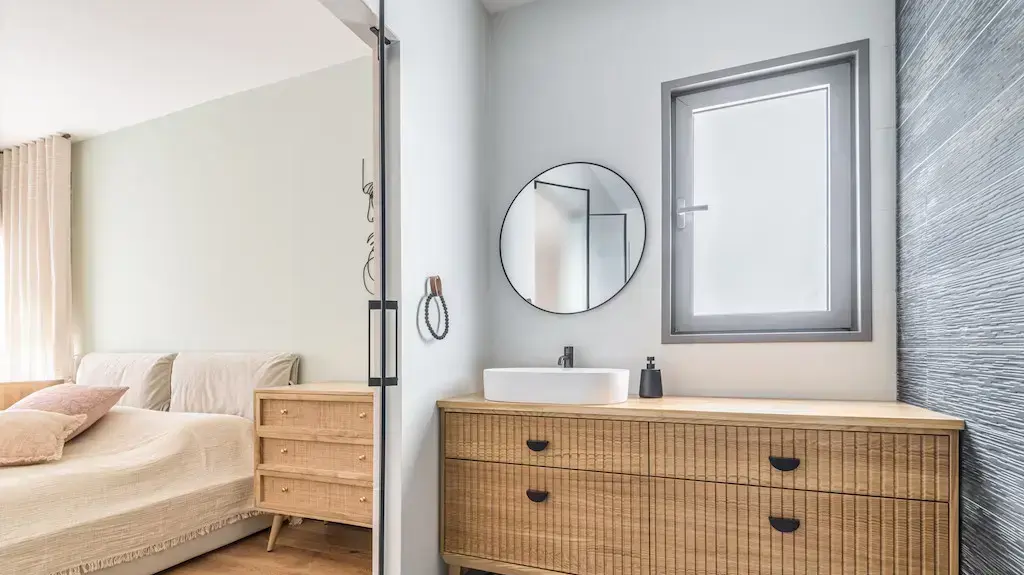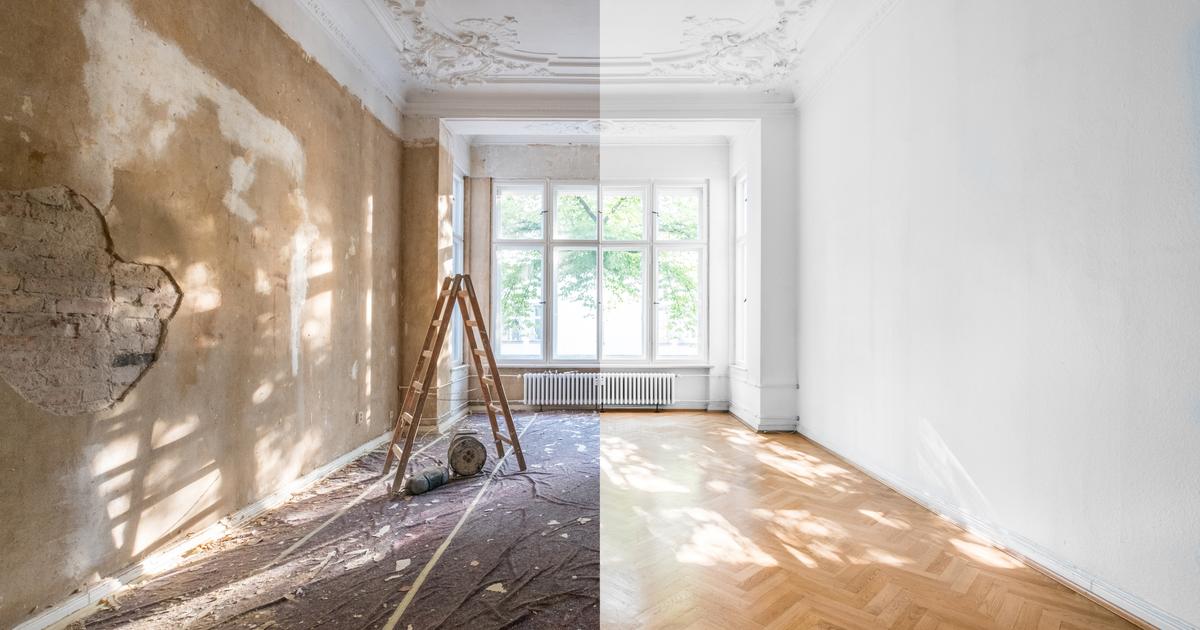"People do not just want to renovate, they want lifestyle"
A young family bought a large apartment in the Sharon.
On the face of it, this has been a dream come true.
But there was another dream: to design and dress the house hand in hand with an interior designer so that the end result would fit the modern standard of living
Walla!
Home and design
12/06/2022
Sunday, 12 June 2022, 07:57 Updated: 07:58
Share on Facebook
Share on WhatsApp
Share on Twitter
Share on Email
Share on general
Comments
Comments
The project:
Interior design and dressing for a 5-room apartment in Hod Hasharon
Tenants:
couple + 2 little girls
Space:
about 140 meters
Budget:
about 350,000 NIS
Planning and interior design:
Hila Bronstein
Cabinets and storage solutions:
Riviera cabinets
Bed Children's room:
RANCO
"The new lifestyle ", On the one hand, demanding and I enjoyed on the other, takes us in the world of interior design to new districts. We are very busy every day, and want to indulge in leisure time and therefore the standard of home design rises. Lifestyle in every sense," says interior designer Hila Bronstein. Which have occurred in recent years in her field of occupation.
"The showers turn from contractor showers - to large and luxurious ones with lots of space and storage, carpentry items are custom designed with dedicated places for shoes, bags, coats, Dyson, sports equipment, etc. We invest in lighting for every function and at the same time decorative lighting that is like jewelry. I meet a lot. People who want real parquet and less laminate, new furniture that fits the new standards such as a huge sofa bed that is fun to spread on at the end of the day, soft and pampering textiles, real flower pots that bring animals and joy, carefully designed cabinets and plenty of storage space and perfect children's rooms ... everything - down to the detail The smallest! ", She says.
More on Walla!
Not easy is: a boho chic makeover for a home in light construction
To the full article
Three-layer wood parquet, custom carpentry and "lighting jewelry".
5-room apartment in Hod Hasharon, design and dressing: Hila Bronsteinen (Photo: Amir Erlich)
Clean Nordic-style beds by the Israeli brand Ranco in the girls' bedroom (Photo: Amir Erlich)
Spacious bathroom with carpentry and claddings that have a statement (Photo: Amir Erlich)
Homeowners who are entering the process of design or renovation today expect to have a home with a statement and atmosphere at the end of the process, and not just functional or aesthetic solutions.
This apartment - a 5-room apartment in Hod Hasharon where a young family of 4 lives, is a good example.
"I designed this house for a couple in their 30s with 2 little girls, who bought a new, big house, and the client's dream was to renovate the house together with a designer," says Bronstein.
"I believe people take a designer so that the house reflects who they are, who they want to be.
They do not understand enough about the design, and do not know everything the market has to offer, the variety is endless, the options are almost unlimited, and even when they know more or less what They want, they need help and confirmation that it is right and appropriate, and need help in the management of this whole big project, "she explains and clarifies her role in the process.
Cosmetic treatment for the kitchen: replacement of facades and handles and new fittings for shelves (Photo: Amir Erlich)
Design and dressing for a 5-room apartment in Hod Hasharon.
Riviera closets, cots ranco (Photo: Amir Erlich)
Custom designed cabinets (Photo: Amir Erlich)
A wardrobe that came out of the master suite to the hallway and promotes the space (Photo: Amir Erlich)
"When I get into the interior design and renovation process with a family, I start by examining the functional needs because I want the design to reflect who lives in the house and make it easier to maintain and live in. One way I do that is by careful planning of carpentry," says the designer.
In this project, for example, the parents' wardrobe was taken out of the master's unit into the hallway, in order to increase the area of the room and produce a bathroom twice the size of what it was originally.
The storage was also increased, because in the hallway it was possible to create double storage space than it was when the closet was in its original location.
In addition, another niche was created in the hallway in favor of storing bedding, cleaning materials and the Dyson appliance.
In order not to leave the parents without storage inside the room at all, Bronstein chose to place two huge chests of drawers on either side of the double bed.
The chests of drawers also fit better in their proportions to the huge size of the room, and also provide homeowners with more space to store some clothes and personal equipment inside the room.
On the back wall of the bed, which is painted in a delicate and elegant mint color, hung a sculptural work made of thin metal by EVA METAL ART that adds softness to the space.
Double its previous size.
Master bathroom (Photo: Amir Erlich)
Large dresser cabinets function as side cabinets and as storage inside the room (Photo: Amir Erlich)
Enlarged terrazzo tiles in the master shower (Photo: Amir Erlich)
"The house is large and spacious and this is a feeling I wanted to preserve, so the furniture was planned in a way that leaves a sense of space, against a background of three-layer parquet, which also adds to the feeling of size," Bronstein explains.
A huge showcase window in the living room and the windows in the kitchen let a lot of natural light into the public space, and for the evening hours strong lighting was adapted for hospitality scenarios, and "lighting jewelry" for the atmosphere.
In the nursery, the designer designed a clean Nordic look in soft and natural shades.
"In the girls' room we invested in furniture and got rid of the regular beds in favor of lower, safer beds and full of Scandinavian style."
Masking and separation between the living room and the play area (Photo: Amir Erlich)
Style equipment also in the childhood room (Photo: Amir Erlich)
A pampering swimming area in the play area (Photo: Amir Erlich)
More on Walla!
3 rooms, 86 sqm, 600,000 NIS: The renovation that did not skip any wishes
Garden apartment in Herzliya Pituach: Was it worth leaving Europe for her?
B-Cure Laser - Does It Really Help Eliminate Pain?
The secrets are revealed
The designer decided to leave the playroom, which also has a cozy sofa, as an open space to the living room, which allows eye contact between parents and daughters.
But in order to still create a kind of visual separation between the spaces, a dark mashrabiya was installed, "the perfect mashrabiya on the one hand allows for open communication with the children and on the other hand masking of the mess," says Bronstein.
The kitchen renovation focused on the aesthetic aspect and included replacing facades and handles, adding a wooden niche and precise care of the dressing by choosing new chairs, shelves and accessories, which give the feeling of a new, meticulous and beautiful kitchen that connects to the carpentry cabinets and completes the flow in the house.
Home and design
exterior design
Tags
exterior design
Home Styling
Dressing houses
Hod Hasharon










/cloudfront-eu-central-1.images.arcpublishing.com/prisa/KMEYMJKESBAZBE4MRBAM4TGHIQ.jpg)


