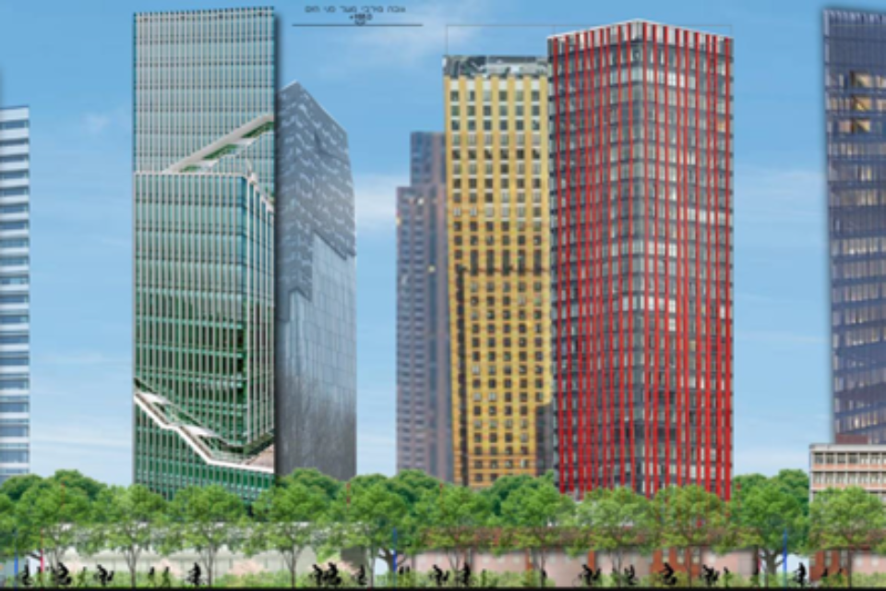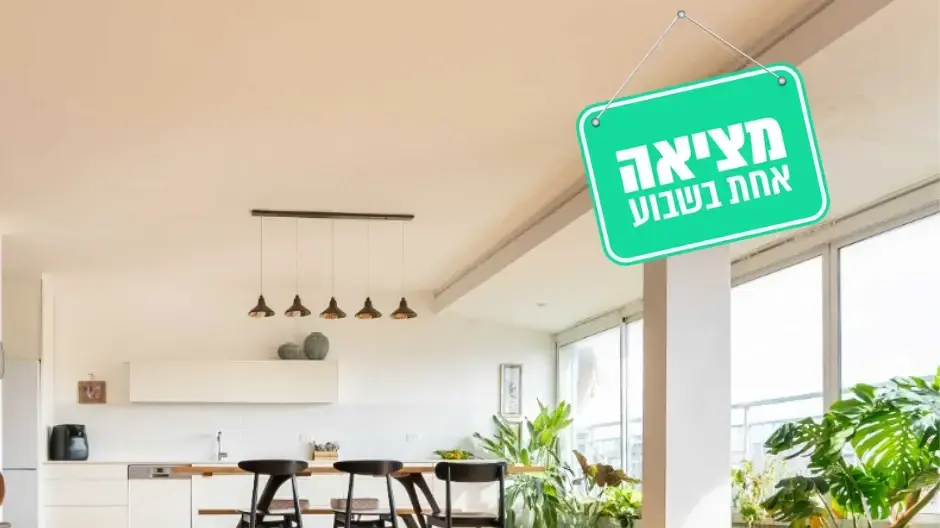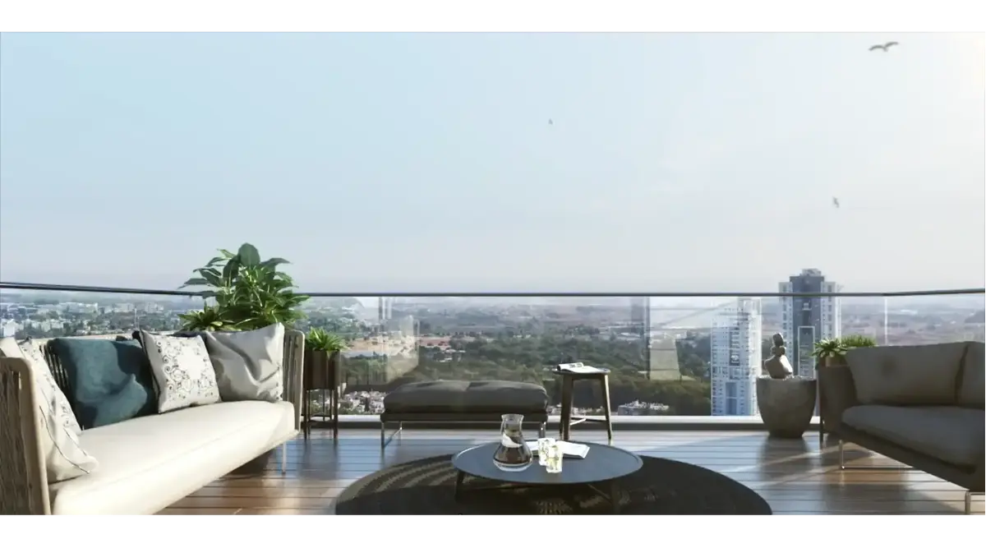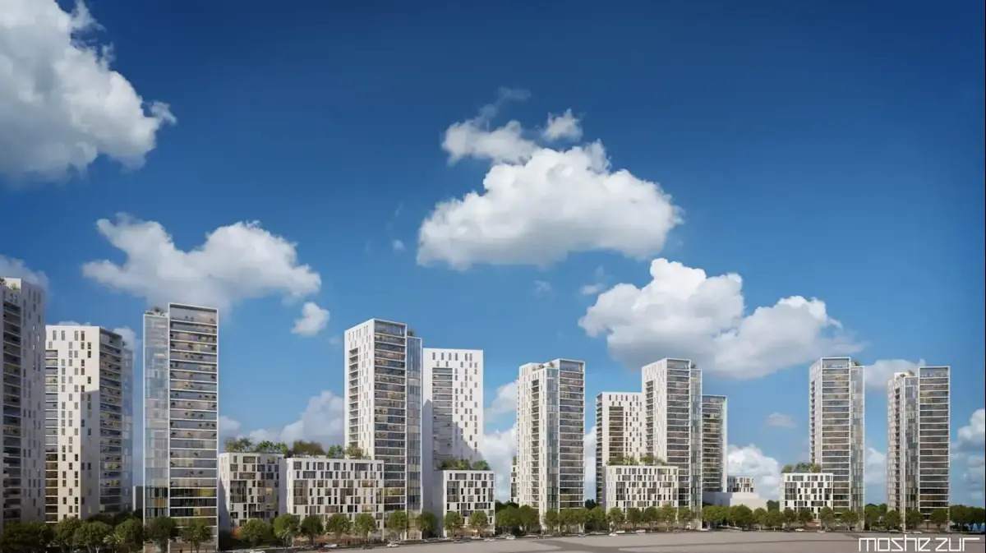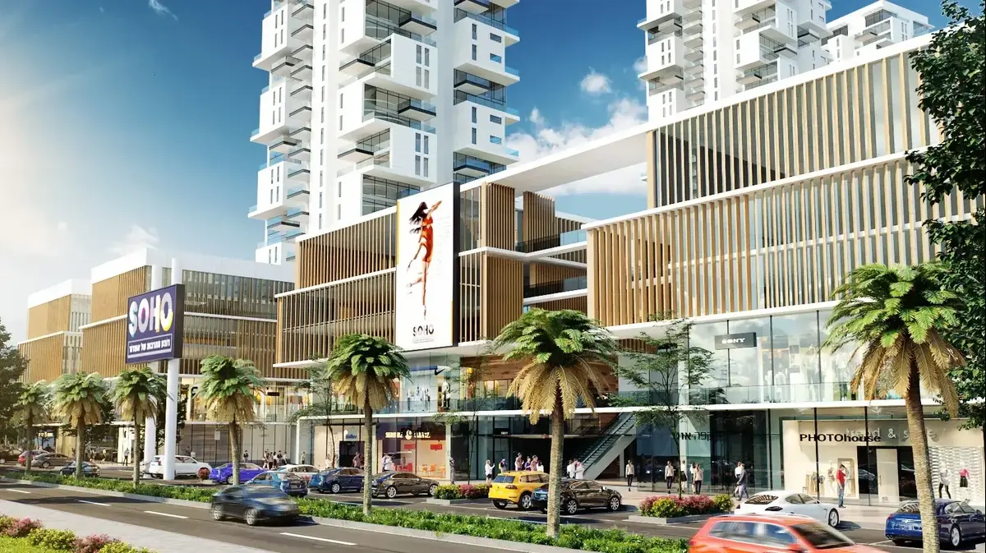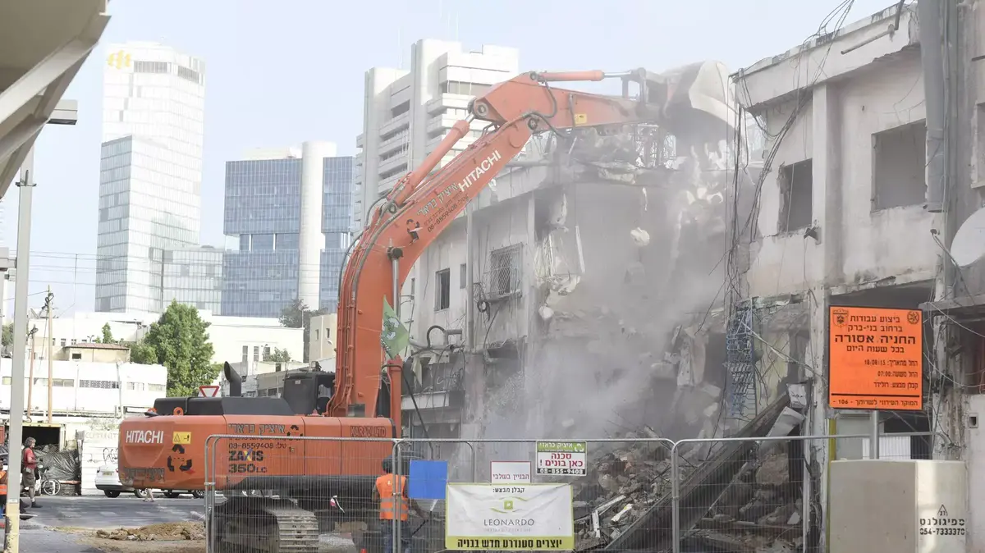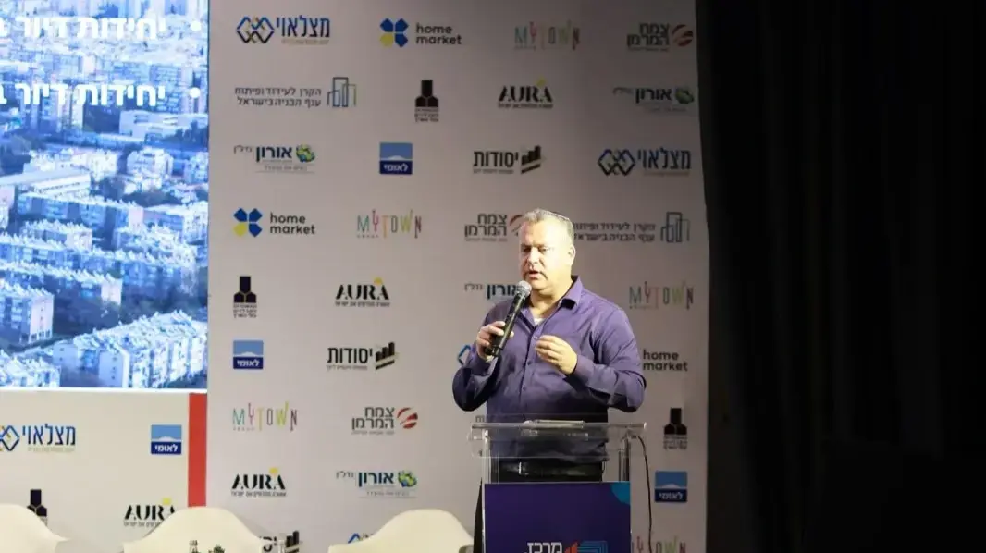Givatayim climbs to a height:
The Tel Aviv District Committee has decided to entrust an urban renewal plan for 40-story towers in the Korazin complex in the city of Givatayim.
The plan includes an addition of 90,000 square meters for employment and commerce, as well as 1,100 housing units, of which 550 are for long-term rent, in 40-story mixed-use towers.
The plan, initiated by the Givatayim Municipality, covers an area of about 117 dunams, and is located south of Mishmar HaYarden Street, north of Aluf Sadeh Road, west of Korazin Street and east of the Histadrut compound.
The planned complex will include 40-story towers, which combine commerce, employment, housing and public areas.
The total area in the towers consists of 460,000 square meters for employment and commerce, about 80,000 square meters for built-up public areas and about 1,100 small housing units (up to 45 square meters), half of the housing units will be allocated for permanent rental, thus bringing the plan to market. Housing for small households in the demand area, near the purple line.
Tzura and Godowitz Architects Studio (Imaging),
Between the towers, an open area of about 17 dunams will be established for the benefit of the public with commercial pavilions, which will allow an urban experience for the tenants and employees of the complex.
Tel Aviv District Planner in the Planning Directorate, Erez Ben Eliezer: "This is another significant step in completing the vision of developing the renewed employment area of Givatayim, where it is proposed to strengthen the scope of small housing units and provide additional apartments for rent along with additional building rights and floors for the planned employment buildings."
The plan was prepared by Studio Tzura and Godovich Architects.
Were we wrong?
Fixed!
If you found an error in the article, we'll be happy for you to share it with us

